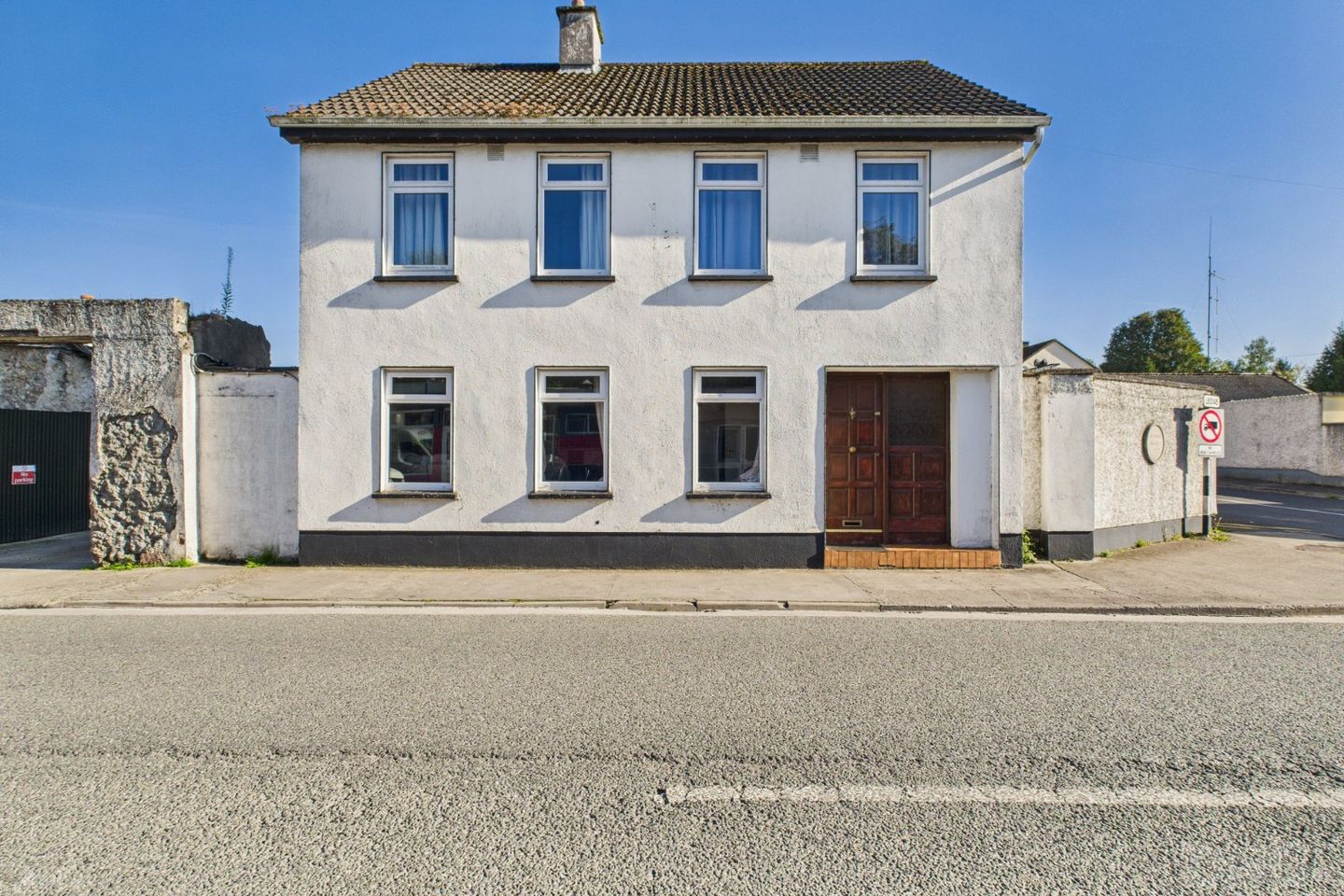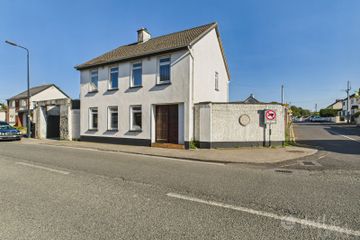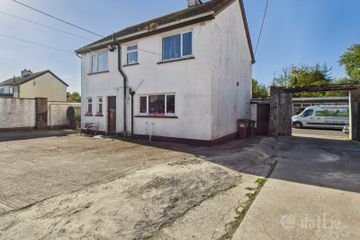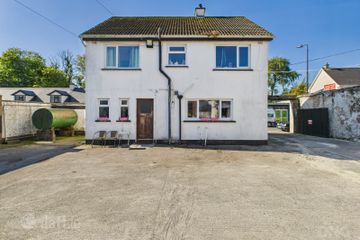



Tayside, River Street, Clara, Co. Offaly, R35YR02
€300,000
- Estimated Stamp Duty:€3,000
- Selling Type:By Private Treaty
- BER No:118809011
- Energy Performance:327.58 kWh/m2/yr
About this property
Highlights
- Four Bedroom Detached Family Home
- Central Town Centre Location
- Private Walled Rear Garden
- Large Detached Garage With Ample Storage
- Open Plan Kitchen/Dining Room
Description
DNG Kelly Duncan is delighted to invite you to view Tayside, River Street, Clara, Co. Offaly. Tayside is a four-bedroom detached family home set on a generous site with a private walled rear garden. To the rear, the property enjoys a substantial detached garage, ample storage, and a concrete yard, offering excellent flexibility for a range of uses. Accommodation is comprised briefly as follows: Entrance Hallway, Sitting Room, and an Open-Plan Kitchen/Dining Room, together with Utility Room and Guest Toilet. On the first floor, there are four bedrooms and a family bathroom, providing well-balanced family living space throughout. The property enjoys a prime position on River Street, right in the heart of Clara town. Clara offers an excellent array of local amenities including primary and secondary schools, supermarkets, independent shops, cafés, and sporting clubs, all within easy reach. The town is particularly well served by transport links, with Clara Train Station located less than a kilometre away, providing regular services to Dublin, Galway, and beyond. Tullamore, the county town, is just a 10-minute drive, while the M6 motorway is easily accessible, making Clara a highly convenient and well-connected place to live. Tayside combines spacious family living with the convenience of a central town location and superb transport links. To arrange a private viewing, please contact DNG Kelly Duncan on 057 93 25050. DNG Kelly Duncan – your trusted real estate partner. Entrance Hall 4.38m x 2.33m. Solid teak door with side light, tiled floor, and radiator. Sitting Room 3.42m x 6.08m. Laminate timber floor, polished marble fireplace with matching hearth, bespoke built-in fireside units, and two radiators. Kitchen/Dining Room 4.03m x 5.52m. Tiled floor with a range of fitted floor and eye-level kitchen units including integrated double oven, hob, and extractor fan. Utility Room 2.88m x 1.80m. Tiled floor, plumbed for wasshing machine, radiator & rear door Guest Toilet 2.88m x 1.22m. Fully tiled, mains power shower, wash hand basin, toilet, globe light & window. Landing 1.06m x 5.49m. Carpet continued from stairs, landing window, and attic access. Bedroom 1 3.03m x 4.26m. Front aspect with carpet, radiator, and built-in wardrobes. Bedroom 2 3.74m x 3.21m. Front aspect with carpet, built-in wardrobes, and radiator. Bedroom 3 3.66m x 2.88m. Rear aspect with carpet, radiator, and built-in wardrobes. Bedroom 4 2.63m x 3.09m. Carpet, built-in wardrobes, and radiator. Bathroom 1.81m x 2.38m. Fully tiled bathroom with bath, electric shower, mixer taps and overhead shower. Wash hand basin, toilet, medicine cabinet, fitted mirror, and shaver’s light.
The local area
The local area
Sold properties in this area
Stay informed with market trends
Local schools and transport

Learn more about what this area has to offer.
School Name | Distance | Pupils | |||
|---|---|---|---|---|---|
| School Name | St Francis National School | Distance | 230m | Pupils | 190 |
| School Name | Clara Convent National School | Distance | 560m | Pupils | 183 |
| School Name | Tubber National School | Distance | 5.3km | Pupils | 181 |
School Name | Distance | Pupils | |||
|---|---|---|---|---|---|
| School Name | Ath An Urchair National School | Distance | 6.0km | Pupils | 16 |
| School Name | Scoil Charthaigh Naofa | Distance | 6.7km | Pupils | 165 |
| School Name | Ballinamere National School | Distance | 6.9km | Pupils | 195 |
| School Name | Durrow National School | Distance | 7.0km | Pupils | 200 |
| School Name | St Ciaran's National School Ballycumber | Distance | 7.8km | Pupils | 120 |
| School Name | Kilbeggan National School | Distance | 8.4km | Pupils | 227 |
| School Name | Tullamore Educate Together National School | Distance | 9.1km | Pupils | 244 |
School Name | Distance | Pupils | |||
|---|---|---|---|---|---|
| School Name | Ard Scoil Chiaráin Naofa | Distance | 160m | Pupils | 331 |
| School Name | Killina Presentation Secondary School | Distance | 8.0km | Pupils | 715 |
| School Name | Mercy Secondary School | Distance | 8.4km | Pupils | 720 |
School Name | Distance | Pupils | |||
|---|---|---|---|---|---|
| School Name | Moate Community School | Distance | 9.7km | Pupils | 910 |
| School Name | Sacred Heart Secondary School | Distance | 11.1km | Pupils | 579 |
| School Name | Coláiste Choilm | Distance | 11.2km | Pupils | 696 |
| School Name | Tullamore College | Distance | 11.2km | Pupils | 726 |
| School Name | Gallen Community School Ferbane | Distance | 16.5km | Pupils | 433 |
| School Name | Coláiste Naomh Cormac | Distance | 19.5km | Pupils | 306 |
| School Name | St Joseph's Secondary School | Distance | 22.1km | Pupils | 1125 |
Type | Distance | Stop | Route | Destination | Provider | ||||||
|---|---|---|---|---|---|---|---|---|---|---|---|
| Type | Bus | Distance | 270m | Stop | Clara | Route | 73 | Destination | Waterford | Provider | Bus Éireann |
| Type | Bus | Distance | 270m | Stop | Clara | Route | 840 | Destination | Tullamore | Provider | Tfi Local Link Laois Offaly |
| Type | Bus | Distance | 300m | Stop | Clara | Route | 815 | Destination | Athlone | Provider | Tfi Local Link Laois Offaly |
Type | Distance | Stop | Route | Destination | Provider | ||||||
|---|---|---|---|---|---|---|---|---|---|---|---|
| Type | Bus | Distance | 350m | Stop | Clara Station | Route | 840 | Destination | Tullamore | Provider | Tfi Local Link Laois Offaly |
| Type | Rail | Distance | 370m | Stop | Clara | Route | Rail | Destination | Galway (ceannt) | Provider | Irish Rail |
| Type | Bus | Distance | 4.5km | Stop | Coolnahiley | Route | 840 | Destination | Tullamore | Provider | Tfi Local Link Laois Offaly |
| Type | Bus | Distance | 5.0km | Stop | Tubber | Route | 73 | Destination | Longford | Provider | Bus Éireann |
| Type | Bus | Distance | 6.0km | Stop | Horseleap | Route | Ai05 | Destination | Arcadia Sc | Provider | Walsh's Executive Travel |
| Type | Bus | Distance | 6.0km | Stop | Horseleap | Route | 70 | Destination | Athlone | Provider | Bus Éireann |
| Type | Bus | Distance | 6.0km | Stop | Horseleap | Route | 70 | Destination | Mullingar | Provider | Bus Éireann |
Your Mortgage and Insurance Tools
Check off the steps to purchase your new home
Use our Buying Checklist to guide you through the whole home-buying journey.
Budget calculator
Calculate how much you can borrow and what you'll need to save
A closer look
BER Details
BER No: 118809011
Energy Performance Indicator: 327.58 kWh/m2/yr
Ad performance
- Date listed10/10/2025
- Views6,357
- Potential views if upgraded to an Advantage Ad10,362
Daft ID: 16299202

