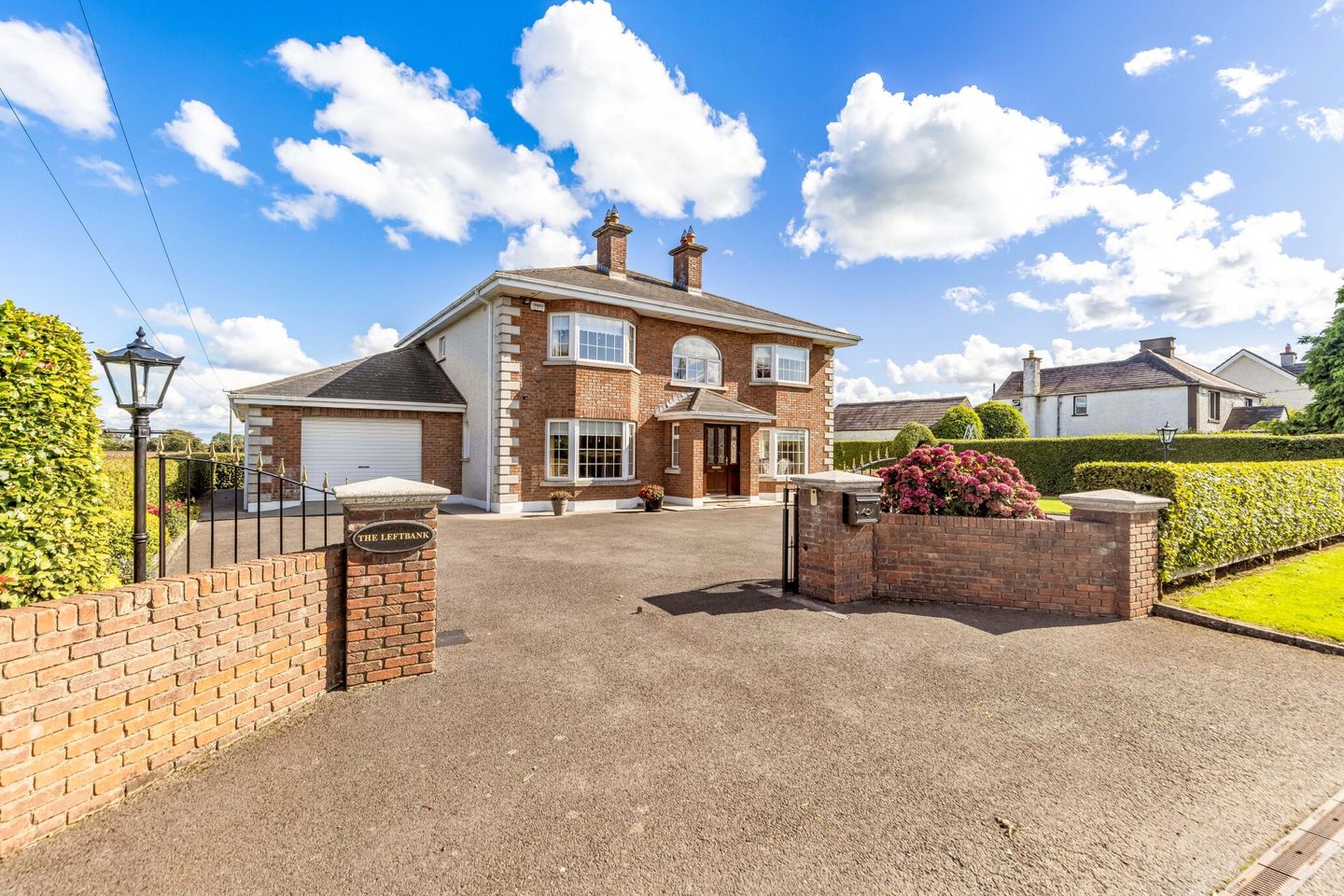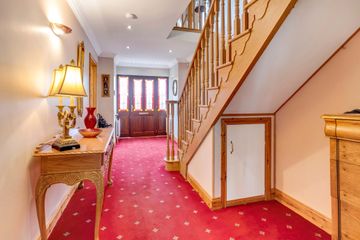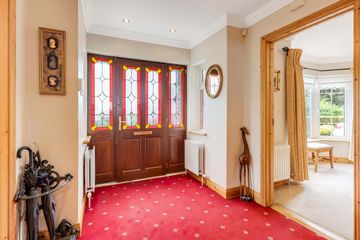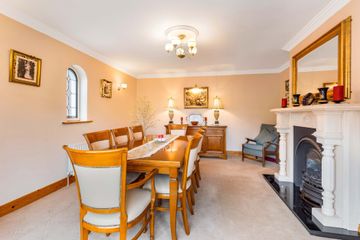



The Left Bank, Newtown, Trim, Co Meath, C15A580
€780,000
- Estimated Stamp Duty:€7,800
- Selling Type:By Private Treaty
- BER No:116509894
- Energy Performance:161.1 kWh/m2/yr
About this property
Highlights
- All mains services are provided
- Oil fired central heating
- Intruder alarm installed
- Electric gates at main entrance
- Generous driveway with ample parking
Description
Interested in this property? Sign up for mySherryFitz to arrange your viewing, see current offers or make your own offer. Register now at SherryFitz.ie. Located in one of Trim’s most prestigious locations, this distinguished residence blends modern comfort with timeless charm. Built in 2002 by Loman Hamilton Construction and designed by Declan Clabby Architect, the home enjoys easy access iconic landmarks such as the Priory of St John the Baptist, St. Peter and Paul’s Cathedral, and the 15th-century St Peter’s Bridge with its elegant five arches. Just steps away lies a much-loved local pub and coffee dock, while the scenic Boyne river walk through the Porchfields is within strolling distance. For leisure and events, Knightsbrook Hotel, Spa, and Golf Club is within a ten-minute stroll, providing leisure, dining and events on your doorstep. Extending to c. 266 sq.m / 2863 sq.ft, and standing on a standalone site, the property offers generous and versatile living spaces. The accommodation includes an inviting entrance hall, three reception rooms, a large kitchen which links into a spacious sunroom filled with natural light and four well-proportioned bedrooms. French doors open from the sunroom onto a sandstone patio, where mature landscaped gardens frame open countryside views – perfect for relaxation and entertaining. On the ground floor, an integral garage, bedroom, office, utility, and wc create the potential for a fully self-contained unit. This versatile space could serve as a granny flat, an independent living area, or even a private clinic, offering endless possibilities to suit a variety of needs. Rarely does a home in this exceptional location come to market, making this an opportunity not to be missed. Entrance Hall Hardwood front door with stained bevelled glass panels. Carpeted. Coving and recessed lighting. Oak staircase. Dining Room Carpeted. Cram marble fireplace with gas fire insert. Coving and centre piece. Feature arched window with bevelled leaded glass. Bay window. Sitting Room Solid oak wood floor. Oak fireplace with open fire. Coving and recessed lighting. Sliding doors open onto patio. Double doors open into kitchen. Sun Room Solid oak wood floor. Coving. Valuted panelled pine ceiling. Double doors open into kitchen. French door opens onto patio. Kitchen Breakfast Room Cream fitted units with Neff double oven, Neff 5 ring gas hob, extractor fan, Neff dishwasher, larder fridge, integrated microwave. Sink drainer sink unit with filtered drinking tap. Granite worktop and upstand. Tiled floor. Sliding door opens on to back yard. Utility Room Fitted units with sink unit and tiled over countertop. Siemens washing machine and Electrolux fridge. Tiled floor. Guest toilet w.c. wash hand basin with tiled splashback. Tiled floor. Wall mounted cabinet. Dual access with connecting doors from 2 hallways. Back hall Solid wood floor. Door opening to yard. Study Solid maple wood floor. Fitted 4 door storage unit. Coving and centre piece. Ground floor - Bedroom 5 Carpeted. Fitted sliderobes with dressing table. Coving and centre piece. Wall light. Integral Garage Connecting door from hall. Roller door opens onto tarmac driveway. Stira stairs to attic storage. Fitted shelving. Landing Carpeted. Panelled pine ceiling. Recessed lighitng. Arch window with detailed curtain pelmet. Walk in hotpress with insulated cylinder and immersion heater. Bedroom 1 Carpeted. Fitted dressing table with wall mounted bevelled dressing mirrors. Coving and centre piece. Fitted 6 door wardrobe. Bay window. Walk in wardrobe Fully fitted with rails, chest of drawers and shelving. Carpeted. En-Suite Tiled floor and fully tiled walls. w.c. wash hand basin with vanity unit. Mira Elite SE shower. Wall mounted mirror and ceiling coving. Bedroom 2 Carpeted. Wall lights, coving and centre piece. Bay window. Fitted 5 door wardrobe with dressing mirrors. Bedroom 3 Solid oak wood floor. Coving and centre piece. Fitted 6 door wardrobe with brass knobs. Fitted dressing table and overhead mirror. Wall lights. Connecting door to shared ensuite. Bedroom 4 Carpeted. Built in 2 door wardrobe. Connecting door to shared ensuite. En-Suite Accessed by both bedrooms 3 and 4. w.c. wash hand basin with vanity unit. Wall mounted mirror and overhead unit. Fully tiled.
The local area
The local area
Sold properties in this area
Stay informed with market trends
Local schools and transport

Learn more about what this area has to offer.
School Name | Distance | Pupils | |||
|---|---|---|---|---|---|
| School Name | Gaelscoil Na Boinne | Distance | 700m | Pupils | 209 |
| School Name | St Michael's National School Trim | Distance | 1.8km | Pupils | 289 |
| School Name | St Mary's Convent Trim | Distance | 1.8km | Pupils | 549 |
School Name | Distance | Pupils | |||
|---|---|---|---|---|---|
| School Name | Trim Educate Together National School | Distance | 3.6km | Pupils | 189 |
| School Name | Robinstown National School | Distance | 4.7km | Pupils | 175 |
| School Name | Kilbride National School | Distance | 5.0km | Pupils | 190 |
| School Name | Dunderry National School | Distance | 5.4km | Pupils | 106 |
| School Name | Kilmessan National School | Distance | 7.0km | Pupils | 231 |
| School Name | Kiltale National School | Distance | 7.5km | Pupils | 114 |
| School Name | Dangan National School | Distance | 7.9km | Pupils | 217 |
School Name | Distance | Pupils | |||
|---|---|---|---|---|---|
| School Name | Boyne Community School | Distance | 1.4km | Pupils | 998 |
| School Name | Scoil Mhuire Trim | Distance | 1.6km | Pupils | 820 |
| School Name | Coláiste Pobail Rath Cairn | Distance | 9.1km | Pupils | 138 |
School Name | Distance | Pupils | |||
|---|---|---|---|---|---|
| School Name | Beaufort College | Distance | 11.0km | Pupils | 917 |
| School Name | St. Patrick's Classical School | Distance | 11.4km | Pupils | 938 |
| School Name | St. Joseph's Secondary School, Navan, | Distance | 11.4km | Pupils | 712 |
| School Name | Athboy Community School | Distance | 12.0km | Pupils | 653 |
| School Name | Loreto Secondary School | Distance | 12.0km | Pupils | 909 |
| School Name | Coláiste Na Mí | Distance | 12.1km | Pupils | 873 |
| School Name | Community College Dunshaughlin | Distance | 15.4km | Pupils | 1135 |
Type | Distance | Stop | Route | Destination | Provider | ||||||
|---|---|---|---|---|---|---|---|---|---|---|---|
| Type | Bus | Distance | 260m | Stop | Trim Retail Park | Route | 190 | Destination | Athlone | Provider | Bus Éireann |
| Type | Bus | Distance | 260m | Stop | Trim Retail Park | Route | 190 | Destination | Trim | Provider | Bus Éireann |
| Type | Bus | Distance | 260m | Stop | Trim Retail Park | Route | 109b | Destination | Kildalkey | Provider | Bus Éireann |
Type | Distance | Stop | Route | Destination | Provider | ||||||
|---|---|---|---|---|---|---|---|---|---|---|---|
| Type | Bus | Distance | 660m | Stop | Victorine Abbey | Route | 111 | Destination | Dublin | Provider | Bus Éireann |
| Type | Bus | Distance | 660m | Stop | Victorine Abbey | Route | 111 | Destination | U C D Belfield | Provider | Bus Éireann |
| Type | Bus | Distance | 660m | Stop | Victorine Abbey | Route | 111x | Destination | Wilton Terrace | Provider | Bus Éireann |
| Type | Bus | Distance | 810m | Stop | Friars Park | Route | 111 | Destination | U C D Belfield | Provider | Bus Éireann |
| Type | Bus | Distance | 810m | Stop | Friars Park | Route | 111 | Destination | Dublin | Provider | Bus Éireann |
| Type | Bus | Distance | 810m | Stop | Friars Park | Route | 111x | Destination | Wilton Terrace | Provider | Bus Éireann |
| Type | Bus | Distance | 830m | Stop | Friars Park | Route | 111x | Destination | Trim | Provider | Bus Éireann |
Your Mortgage and Insurance Tools
Check off the steps to purchase your new home
Use our Buying Checklist to guide you through the whole home-buying journey.
Budget calculator
Calculate how much you can borrow and what you'll need to save
BER Details
BER No: 116509894
Energy Performance Indicator: 161.1 kWh/m2/yr
Ad performance
- Date listed08/10/2025
- Views8,656
- Potential views if upgraded to an Advantage Ad14,109
Daft ID: 16280482

