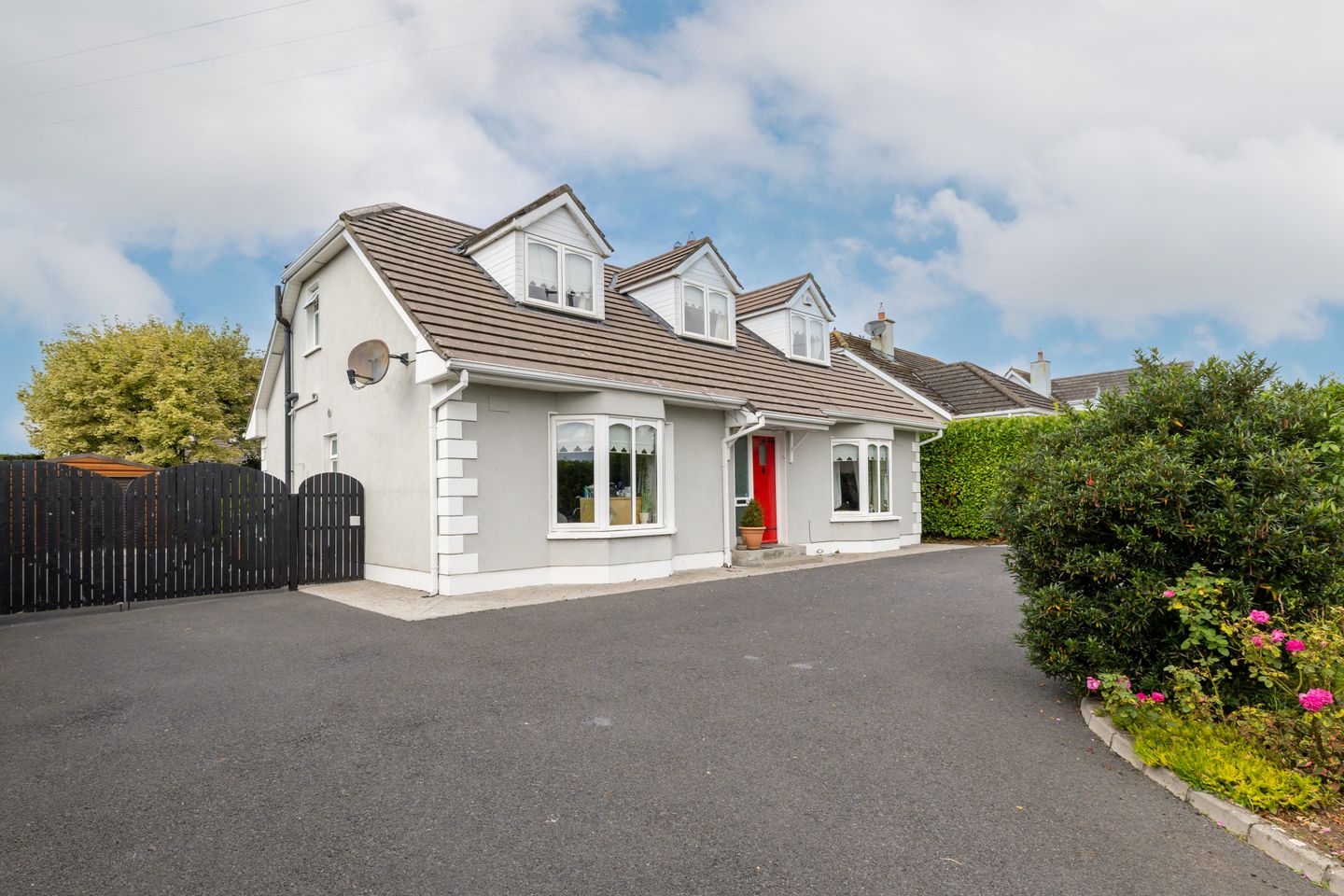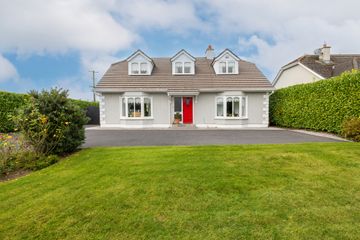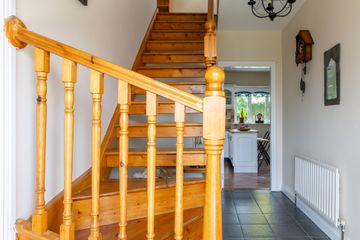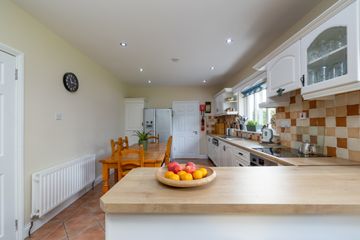



The Lodge, Badgers Lane, Clara, Co. Offaly, R35NY72
€405,000
- Price per m²:€2,793
- Estimated Stamp Duty:€4,050
- Selling Type:By Private Treaty
- BER No:118717164
- Energy Performance:237.03 kWh/m2/yr
About this property
Highlights
- Sunny Southwest Orientation
- Picturesque gardens
- OFCH/ SFCH
- Public transport links, including direct rail links to Dublin, Galway and Westport
- A totally enclosed and gated private rear garden area
Description
Sherry FitzGerald Lewis Hamill are delighted to present to the market this spectacular four-bedroom detached dormer bungalow, beautifully positioned amid picturesque, landscaped gardens filled with an abundance of mature shrubs and plants that enhance the charm and scenery of the property. The ground floor features a bright and spacious kitchen/dining area with a contemporary finish, complemented with sliding doors opening onto a sunny south-west facing patio, ideal for enjoying long summer evenings. A brick-feature fireplace with a stove adds a cosy, homely touch to the space. The generous utility room provides excellent additional storage. A large sitting room with an attractive bay window offers a warm and comfortable setting for family living. The main bedroom, complete with built-in wardrobes and a stylish en-suite, further enhances the sense of space and comfort on this level. Upstairs, there are three well-proportioned bedrooms, each enjoying a front aspect overlooking the beautifully maintained gardens, along with a spacious family bathroom. Externally, the property is equally impressive. A tarmacadam driveway provides ample parking for multiple vehicles, while a large steel shed offers excellent storage options alongside a totally enclosed and gated private rear garden. The rear patio area, complete with awning, provides the perfect setting for outdoor dining and relaxation. Ideally located in the heart of Clara, this wonderful home is just minutes from a host of local amenities, including schools, shops, leisure centres and public transport, including direct rail links to Dublin, Galway and Westport. With the added benefit of high-speed fibre connection in place also. Offaly County Council have recently completed major upgrades to Badger’s Lane to include road alignment, installation of new footpaths, lighting, road surfaces and markings. Overall, this property offers the perfect blend of space, style, and convenience — an ideal family home in a superb location. Viewing is highly recommended. Entrance Hallway 4.277m x 2.045m. Spacious entrance hall featuring elegant tiled flooring and a staircase leading to the upper level Sitting Room 3.606m x 4.875m x3.160m. A bright and welcoming sitting room with rich laminate timber floors, a cozy solid-fuel fireplace, and a charming bay window. Kitchen/ Dining/ Living 9.886m x 3.31m. A bright, open-plan living and dining space with stylish wooden cabinetry housing an integrated Zanussi oven, hob, and dishwasher. Tiled floors and backsplash add a modern touch, while a Hamco stove brings warmth and character. The adjoining living area features built-in TV units and sliding doors that open to a sunny, south-west facing garden—perfect for relaxing or entertaining. Utility Room 2.060m x 3.332m. A generous utility room with ample wall and floor storage units, convenient access to a pantry, and a rear door opening to the back of the property. Bedroom 1 3.488m x 4.9m. A large master bedroom with elegant laminate timber floors, ample built-in wardrobes, a beautiful bay window, and a private ensuite. Enjoys a bright front aspect. Ensuite 1m x 2.81m. The ensuite features a WC, wash hand basin, and tiled shower cubicle fitted with a Triton T90 electric shower, all set on tiled flooring. Bedroom 2 4.925m x 2.367m. A generously sized double bedroom with a charming bay window enjoying a sunny front aspect. Bedroom 3 4.033m x 3.345m. A comfortable double bedroom with a custom built-in workstation and a lovely bay window overlooking the front of the property. Bedroom 4 2.534m x 2.398m. A generously sized double room with a Velux bay window that fills the space with natural light, enjoying a front-facing aspect. Bathroom 3.058m x 1.74m. A exquisite bathroom with elegant tiled floors, complete with a WC, wash hand basin, and relaxing bathtub.
The local area
The local area
Sold properties in this area
Stay informed with market trends
Local schools and transport

Learn more about what this area has to offer.
School Name | Distance | Pupils | |||
|---|---|---|---|---|---|
| School Name | Clara Convent National School | Distance | 1.2km | Pupils | 183 |
| School Name | St Francis National School | Distance | 1.5km | Pupils | 190 |
| School Name | Ath An Urchair National School | Distance | 5.3km | Pupils | 16 |
School Name | Distance | Pupils | |||
|---|---|---|---|---|---|
| School Name | Durrow National School | Distance | 5.5km | Pupils | 200 |
| School Name | Tubber National School | Distance | 6.2km | Pupils | 181 |
| School Name | Ballinamere National School | Distance | 6.6km | Pupils | 195 |
| School Name | Kilbeggan National School | Distance | 6.7km | Pupils | 227 |
| School Name | Scoil Charthaigh Naofa | Distance | 7.4km | Pupils | 165 |
| School Name | Tullamore Educate Together National School | Distance | 8.2km | Pupils | 244 |
| School Name | Scoil Eoin Phóil Ii Naofa | Distance | 9.4km | Pupils | 213 |
School Name | Distance | Pupils | |||
|---|---|---|---|---|---|
| School Name | Ard Scoil Chiaráin Naofa | Distance | 1.8km | Pupils | 331 |
| School Name | Mercy Secondary School | Distance | 6.8km | Pupils | 720 |
| School Name | Killina Presentation Secondary School | Distance | 8.3km | Pupils | 715 |
School Name | Distance | Pupils | |||
|---|---|---|---|---|---|
| School Name | Sacred Heart Secondary School | Distance | 10.2km | Pupils | 579 |
| School Name | Tullamore College | Distance | 10.3km | Pupils | 726 |
| School Name | Coláiste Choilm | Distance | 10.3km | Pupils | 696 |
| School Name | Moate Community School | Distance | 10.8km | Pupils | 910 |
| School Name | Gallen Community School Ferbane | Distance | 18.1km | Pupils | 433 |
| School Name | St Joseph's Secondary School | Distance | 20.4km | Pupils | 1125 |
| School Name | Coláiste Naomh Cormac | Distance | 20.5km | Pupils | 306 |
Type | Distance | Stop | Route | Destination | Provider | ||||||
|---|---|---|---|---|---|---|---|---|---|---|---|
| Type | Bus | Distance | 1.8km | Stop | Clara | Route | 73 | Destination | Waterford | Provider | Bus Éireann |
| Type | Bus | Distance | 1.8km | Stop | Clara | Route | 840 | Destination | Tullamore | Provider | Tfi Local Link Laois Offaly |
| Type | Bus | Distance | 1.8km | Stop | Clara | Route | 815 | Destination | Tullamore | Provider | Tfi Local Link Laois Offaly |
Type | Distance | Stop | Route | Destination | Provider | ||||||
|---|---|---|---|---|---|---|---|---|---|---|---|
| Type | Bus | Distance | 1.9km | Stop | Clara | Route | 815 | Destination | Athlone | Provider | Tfi Local Link Laois Offaly |
| Type | Bus | Distance | 1.9km | Stop | Clara | Route | 73 | Destination | Longford | Provider | Bus Éireann |
| Type | Bus | Distance | 1.9km | Stop | Clara | Route | 840 | Destination | Banagher | Provider | Tfi Local Link Laois Offaly |
| Type | Bus | Distance | 1.9km | Stop | Clara | Route | 73 | Destination | Athlone | Provider | Bus Éireann |
| Type | Bus | Distance | 2.0km | Stop | Clara Station | Route | 840 | Destination | Banagher | Provider | Tfi Local Link Laois Offaly |
| Type | Bus | Distance | 2.0km | Stop | Clara Station | Route | 840 | Destination | Tullamore | Provider | Tfi Local Link Laois Offaly |
| Type | Rail | Distance | 2.0km | Stop | Clara | Route | Rail | Destination | Athenry | Provider | Irish Rail |
Your Mortgage and Insurance Tools
Check off the steps to purchase your new home
Use our Buying Checklist to guide you through the whole home-buying journey.
Budget calculator
Calculate how much you can borrow and what you'll need to save
BER Details
BER No: 118717164
Energy Performance Indicator: 237.03 kWh/m2/yr
Statistics
- 25/10/2025Entered
- 478Property Views
- 779
Potential views if upgraded to a Daft Advantage Ad
Learn How
Daft ID: 16260071

