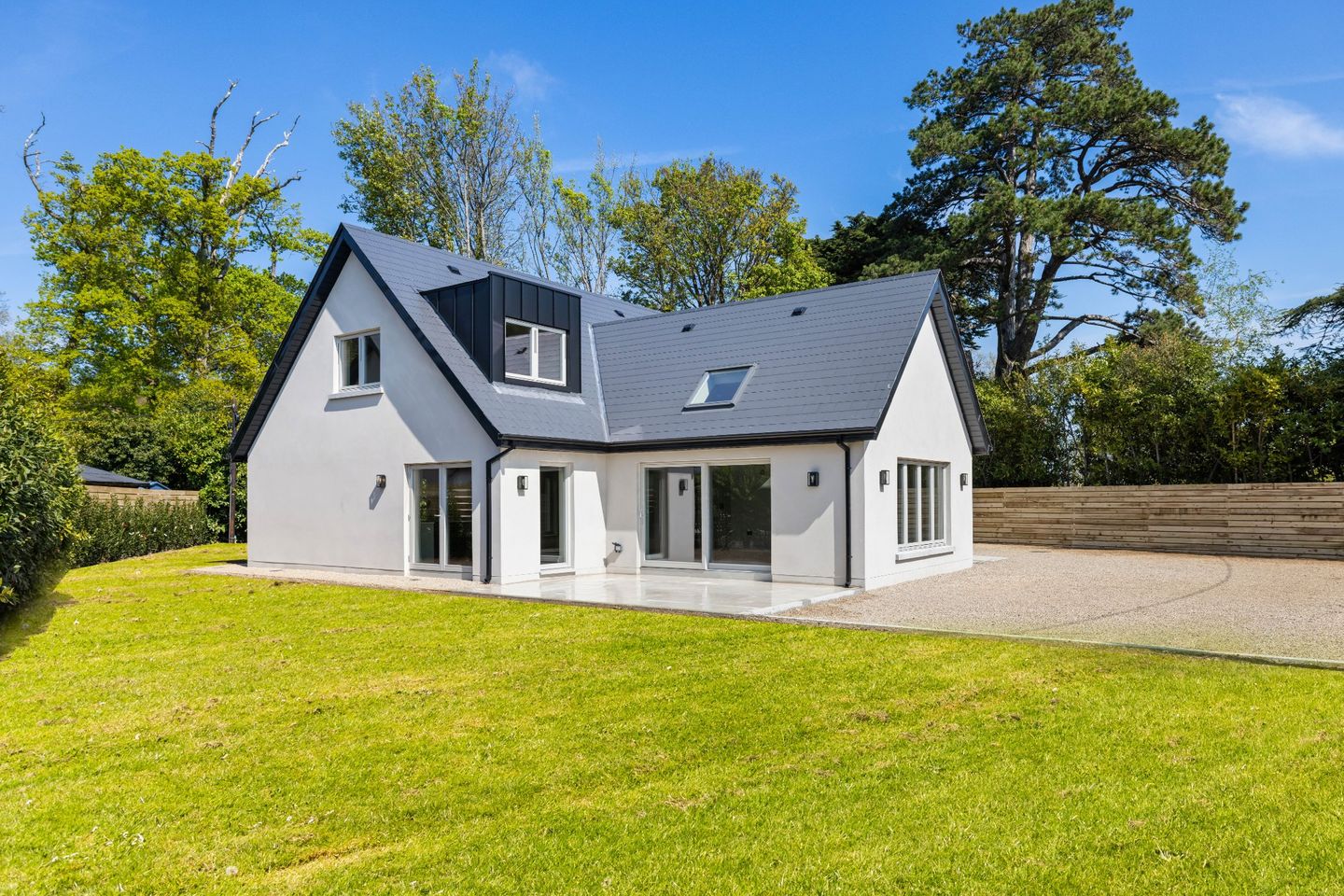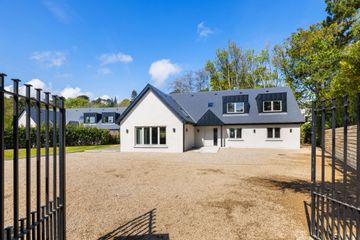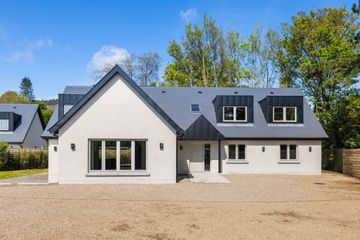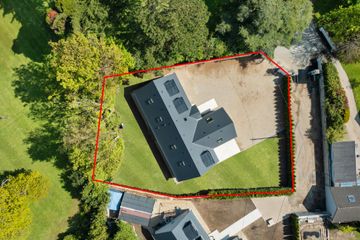



The Manor, Chapel Road, Delgany, Co Wicklow, A63E3T1
€1,500,000
- Price per m²:€5,768
- Estimated Stamp Duty:€20,000
- Selling Type:By Private Treaty
- BER No:118437375
- Energy Performance:38.21 kWh/m2/yr
About this property
Highlights
- High energy efficiency - A2 BER
- Traditional concrete block construction with slate roof
- Air to water heat pump - underfloor heating downstairs and radiators upstairs
- Twin air exchange systems
- Triple glazed Nordan Timber Alu-Clad windows and doors with full tilt upstairs
Description
Welcome to The Manor, Chapel Road, a stunningly appointed, newly completed family residence that epitomizes luxury living on an impressive scale. Designed and constructed to the highest standards by Dorm Quality Developments, this exceptional home represents the perfect fusion of refined elegance and modern comfort. Every element of its design reflects a deep commitment to quality, with meticulous attention to detail evident throughout. The Manor showcases superior craftsmanship, featuring only the finest materials and finishes that convey an air of contemporary sophistication. Among its standout features are a vaulted ceiling in the principal reception area, floor-to-ceiling Nordam triple-glazed windows, state-of-the-art air-to-water heat pump technology and a magnificent bespoke kitchen — all seamlessly integrated to create a truly special home environment. Nestled within beautifully landscaped, sun-drenched gardens, The Manor enjoys a picturesque outlook , offering a serene and private retreat. Despite its peaceful setting, this remarkable home is ideally located just a short stroll from the charming village of Delgany and a few minutes' drive to the vibrant seaside town of Greystones. With an outstanding A2 energy rating, this home not only ensures low operational costs but also reflects a commitment to sustainable, eco-conscious living. Upon entering, you are immediately captivated by the abundant natural light that floods the interior. The heart of the home is the spectacular triple-aspect kitchen, family and dining room, accentuated by an extraordinary 3.4-metre vaulted ceiling in the living area that amplifies the sense of space and openness. Expansive glazing and large glazed doors open directly to the surrounding gardens, blurring the line between indoor and outdoor living and creating a striking first impression. A large and practical utility room lies adjacent, whilst there is also a stylish guest WC next to the staircase. Also on this level is a second reception room looking out to the back garden and two generously proportioned double bedrooms, one of which features a luxurious en suite shower room. The layout offers flexibility, as the second bedroom can easily be repurposed as an additional reception room, depending on your lifestyle needs. Completing the downstairs accommodation is a cosy study, ideal as a quiet home office or reading nook. Upstairs, the sense of space and light continues with two expansive bedrooms, each flooded with natural light and offering sumptuous en suite bath/shower rooms and ample built-in wardrobe space. A large storage room adds further practicality, ensuring that this home is as functional as it is beautiful. The outdoor spaces are equally impressive. Secure electronic gates open to reveal exquisitely designed gardens, offering complete privacy and a tranquil haven in which to relax. Boasting a desirable south-west orientation, the gardens are bathed in sunlight throughout the day — perfect for alfresco dining, entertaining, or simply soaking in the peaceful ambiance. The Manor is a home of rare distinction — a masterpiece in modern design and luxury. Every detail has been curated to offer a lifestyle of comfort, style, and efficiency. From the seamless flow between rooms to the masterful use of natural light and premium finishes, the home’s atmosphere is both welcoming and awe-inspiring. This is more than a house — it is a sanctuary, a statement, and a legacy. Early viewing is highly recommended to fully appreciate the unique charm and exceptional quality of this one-of-a-kind residence. Entrance Hall A welcoming space wall-mounted light fixtures, multiple sockets leading to: Kitchen/living/dining: 8.30m x 7.44m. A truly magnificent space of epic proportions — the heart of the home, where function meets flawless design. This extraordinary kitchen and living space is a masterclass in light, luxury, and architectural innovation. Dramatic sliding screens and folding glazed doors seamlessly connect the interior to the gardens, creating a harmonious flow between indoors and out, the result is a space that feels open, uplifting, and alive with possibility. Along two walls, a striking expanse of custom-made cabinetry offers both aesthetic appeal and exceptional functionality. This bespoke storage solution features a fully integrated double-door larder, providing generous space for all pantry essentials. High-end Neff appliances including sleek double ovens, built-in microwave and a large fridge/freezer are seamlessly incorporated into the cabinetry, ensuring a clean and cohesive look. A state-of-the-art Neff five-ring induction hob sits beneath an eye-catching antique distressed mirror splashback, adding a touch of vintage glamour while reflecting light and space. At the centre of the kitchen stands an expansive island that is as beautiful as it is practical. Topped with pristine quartz countertops, the island houses a stunning brass sink complete with a matching mixer tap and a filtered water unit . The island also includes an integrated dishwasher, making cleanup effortless, and cleverly designed under-counter storage ensures that everything has its place without compromising the clean, uncluttered aesthetic. Brass sockets and fixtures provide a warm accent, perfectly complementing the space’s overall tone of refined elegance. This is more than just a kitchen, it’s a statement of style, craftsmanship, and intelligent design. Multiple siding doors to the garden, high spec laminate wooden flooring, wall-mounted light fixtures, Velux windows, quartz countertops, multiple sockets, wide array of eye to floor level cupboard space, Wall of bespoke floor to ceiling cabinetry, Neff double oven and microwave, fridge/freezer, Neff 5 ring induction hob. Utility Room: Floor-to-ceiling cabinetry, quartz countertop, wash hand basin, provision for washing machine and dryer, access to the garden. Shower Room: 2.50m x 1.66m. Feature wall and floor tiling. Large shower cubicle, wc, wash hand basin with vanity mirror. Study / Home office: 2.96m x 1.41m. Overlooking the front gardens, multiple sockets. Playroom / Second reception room: 2.96m x 2.81m. Window looking out to the back garden Bedroom 3: 3.71m x 4.70m. Window to the rear garden, bespoke built-in wardrobe, multiple sockets, serviced by: Ensuite: 2.17m x 1.20m. Beautifully appointed with quality wall and floor tiling, large step in shower with rainfall head and side attachment, wc and whb with illuminated vanity mirror. Bedroom 4: 3.71m x 2.74m. Bespoke built-in wardrobes, multiple sockets, window to the front. First Floor Store Room A large valuable storage space. Bedroom 1: 7.04m x 4.79m. A wonderful light filled space having dual aspect windows to the front and side, Velux windows, bespoke built-in Wardrobes and multiple sockets serviced by: Ensuite: Luxurious wall and floor tiling, wc, spacious walk-in shower with rainfall shower and separate hand attachment, wash hand basin with built-in under-sink storage & illuminated vanity mirror. Bedroom 2: 6.08m x 4.81m. Bespoke built-in wardrobes, Multiple sockets, dual aspect windows to the side and to the front and Velux windows. En Suite: Feature contemporary floor and wall tiles. wc, wash hand basin with under storage, vanity mirror and twin wall mounted lights. Large bath with overhead shower attachment.
The local area
The local area
Sold properties in this area
Stay informed with market trends
Local schools and transport
Learn more about what this area has to offer.
School Name | Distance | Pupils | |||
|---|---|---|---|---|---|
| School Name | St Laurence's National School | Distance | 270m | Pupils | 673 |
| School Name | Gaelscoil Na Gcloch Liath | Distance | 830m | Pupils | 256 |
| School Name | Greystones Educate Together National School | Distance | 860m | Pupils | 441 |
School Name | Distance | Pupils | |||
|---|---|---|---|---|---|
| School Name | St Kevin's National School | Distance | 980m | Pupils | 458 |
| School Name | Delgany National School | Distance | 1.2km | Pupils | 207 |
| School Name | St Patrick's National School | Distance | 1.3km | Pupils | 407 |
| School Name | St Brigid's National School | Distance | 1.6km | Pupils | 389 |
| School Name | Greystones Community National School | Distance | 1.7km | Pupils | 411 |
| School Name | Kilcoole Primary School | Distance | 3.9km | Pupils | 575 |
| School Name | Kilmacanogue National School | Distance | 4.5km | Pupils | 224 |
School Name | Distance | Pupils | |||
|---|---|---|---|---|---|
| School Name | Temple Carrig Secondary School | Distance | 1.1km | Pupils | 946 |
| School Name | Greystones Community College | Distance | 1.6km | Pupils | 630 |
| School Name | St David's Holy Faith Secondary | Distance | 1.7km | Pupils | 772 |
School Name | Distance | Pupils | |||
|---|---|---|---|---|---|
| School Name | Colaiste Chraobh Abhann | Distance | 5.0km | Pupils | 774 |
| School Name | St. Kilian's Community School | Distance | 5.4km | Pupils | 417 |
| School Name | Pres Bray | Distance | 5.5km | Pupils | 649 |
| School Name | Loreto Secondary School | Distance | 6.1km | Pupils | 735 |
| School Name | St Thomas' Community College | Distance | 6.5km | Pupils | 14 |
| School Name | North Wicklow Educate Together Secondary School | Distance | 6.7km | Pupils | 325 |
| School Name | Coláiste Raithín | Distance | 6.8km | Pupils | 342 |
Type | Distance | Stop | Route | Destination | Provider | ||||||
|---|---|---|---|---|---|---|---|---|---|---|---|
| Type | Bus | Distance | 30m | Stop | Beechbrook Park | Route | L3 | Destination | The Nurseries | Provider | Go-ahead Ireland |
| Type | Bus | Distance | 270m | Stop | Eastmount Gardens | Route | L3 | Destination | The Nurseries | Provider | Go-ahead Ireland |
| Type | Bus | Distance | 330m | Stop | Eastmount Gardens | Route | L3 | Destination | Glenbrook Park | Provider | Go-ahead Ireland |
Type | Distance | Stop | Route | Destination | Provider | ||||||
|---|---|---|---|---|---|---|---|---|---|---|---|
| Type | Bus | Distance | 390m | Stop | Seagreen Park | Route | L3 | Destination | Glenbrook Park | Provider | Go-ahead Ireland |
| Type | Bus | Distance | 420m | Stop | Seagreen Park | Route | L3 | Destination | The Nurseries | Provider | Go-ahead Ireland |
| Type | Bus | Distance | 640m | Stop | Church Lane | Route | L1 | Destination | Bray Station | Provider | Go-ahead Ireland |
| Type | Bus | Distance | 640m | Stop | Church Lane | Route | L2 | Destination | Bray Station | Provider | Go-ahead Ireland |
| Type | Bus | Distance | 650m | Stop | Church Lane | Route | L1 | Destination | Newtownmountkennedy | Provider | Go-ahead Ireland |
| Type | Bus | Distance | 650m | Stop | Church Lane | Route | L2 | Destination | Newcastle | Provider | Go-ahead Ireland |
| Type | Bus | Distance | 720m | Stop | Greystones Sc | Route | L1 | Destination | Newtownmountkennedy | Provider | Go-ahead Ireland |
Your Mortgage and Insurance Tools
Check off the steps to purchase your new home
Use our Buying Checklist to guide you through the whole home-buying journey.
Budget calculator
Calculate how much you can borrow and what you'll need to save
BER Details
BER No: 118437375
Energy Performance Indicator: 38.21 kWh/m2/yr
Statistics
- 13/10/2025Entered
- 6,839Property Views
- 11,148
Potential views if upgraded to a Daft Advantage Ad
Learn How
Similar properties
€1,350,000
No. 19 , Struan Hill, Struan Hill, Delgany, Co. Wicklow4 Bed · 4 Bath · Detached€1,375,000
Avila, Windgates, A98D7P85 Bed · 3 Bath · Detached€1,380,000
No 1 Archers Wood Avenue, 01 Archers Wood Avenue (Show Home), 01 Archers Wood Avenue (Show Home), Delgany, Co. Wicklow5 Bed · 5 Bath · Detached€1,400,000
Tintagel, Old Russian Village, Kilquade, Co. Wicklow, A63A7894 Bed · 4 Bath · Detached
€1,599,000
Castleview, Killincarrig Village, Delgany, Co. Wicklow, A63VY196 Bed · 4 Bath · Detached€1,800,000
Oakfield, Bellevue Demesne, Delgany, Delgany, Co. Wicklow, A63V9785 Bed · 4 Bath · Detached€1,875,000
Papion, Erskine Avenue, The Burnaby, Greystones, Co Wicklow, A63AV884 Bed · 3 Bath · Detached€1,895,000
Rockfalls House, Kindlestown Upper, Delgany, Co. Wicklow, A63RP045 Bed · 5 Bath · Detached€1,950,000
1 Glenair Manor, Delgany, Delgany, Co. Wicklow, A63RH795 Bed · 4 Bath · Detached€1,975,000
Struan Hill House, Struan Hill, Delgany, Co. Wicklow., A63V0H15 Bed · 5 Bath · Detached€1,985,000
Craglands, Portland Road North, The Burnaby, Greystones, Co Wicklow, A63NA485 Bed · 3 Bath · Detached€2,850,000
The Downs House, Glen Of The Downs, Delgany, Co. Wicklow, A63PY505 Bed · 3 Bath · Detached
Daft ID: 16131282

