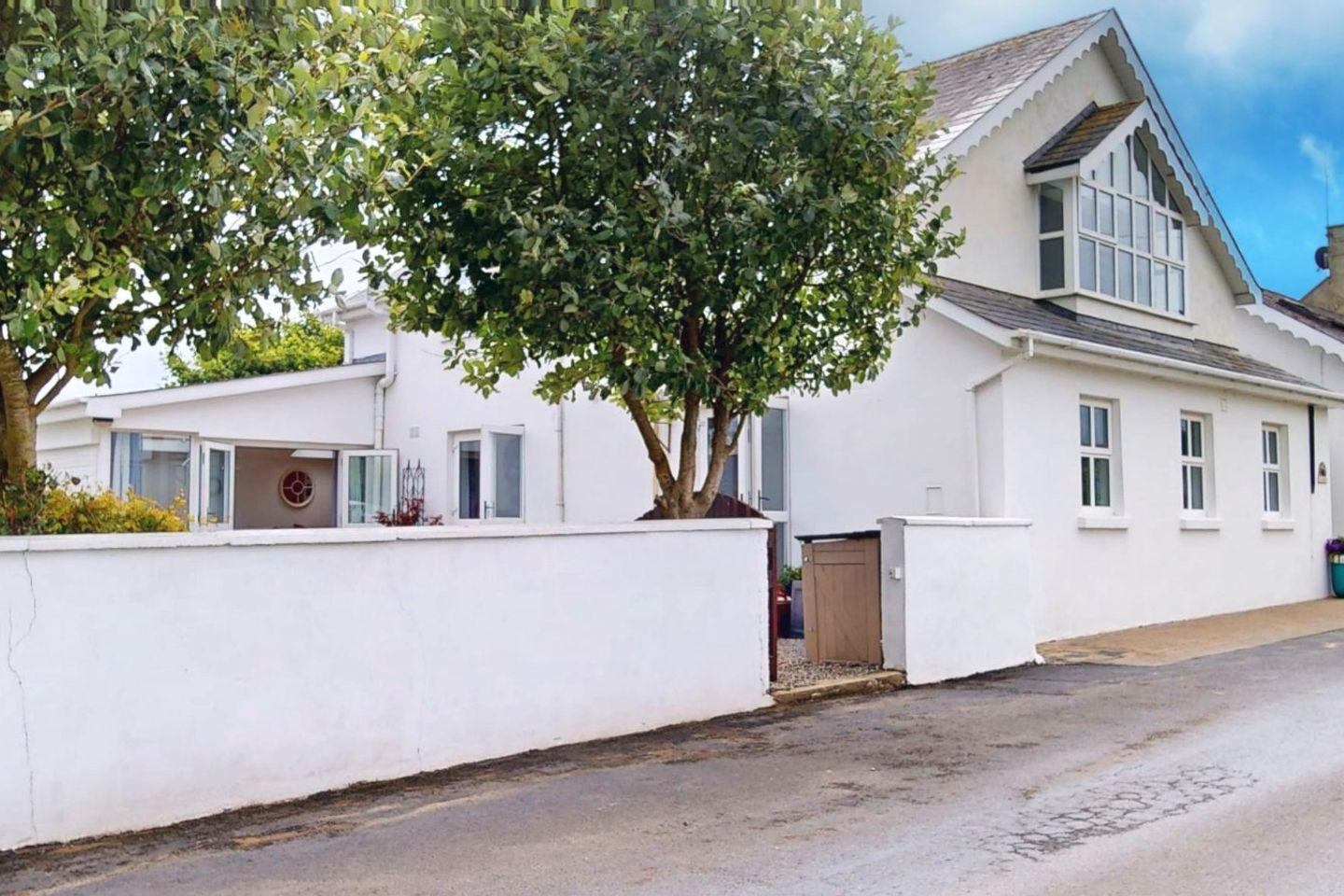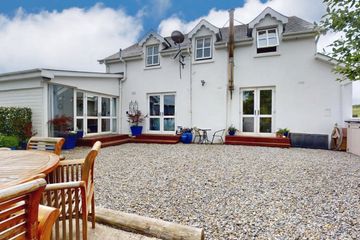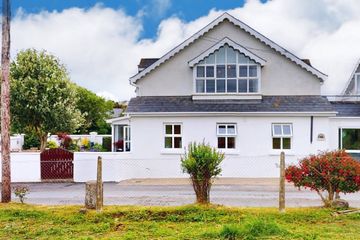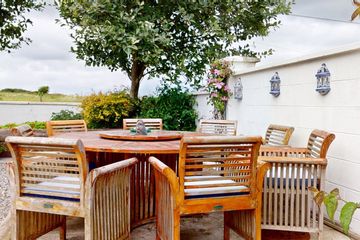



The Moorings, Duncannon, Co. Wexford, Y34EC99
€550,000
- Price per m²:€2,558
- Estimated Stamp Duty:€5,500
- Selling Type:By Private Treaty
- BER No:117639146
About this property
Description
Offers in excess of €550,000 Unique opportunity to acquire an excellent dormer style 5 bed semi-detached home with Spectacular Sea Views. Located between Duncannon's glorious sandy beach and Duncannon Pier. Village Centre Location and boasting Estuary and Sea views. The Moorings is an excellent established property with 5 bedrooms and 5 bathrooms, ideal for both permanent or holiday/investment use. Option with the studio layout to potentially work as a private B&B. Accommodation briefly comprises an open lobby, inner hallway, living room, kitchen and dining area and three bedrooms. There is also the added bonus of a ground floor studio with direct access to courtyard with sea views. The first floor offers two spacious studio type bedrooms with self catering kitchen facilities. Outside features a landscaped garden and courtyard area for outdoor dining, a wonderful space to enjoy the fresh sea air and sea views. Great Location with uninterrupted Sea Views. Virtual tour online. Viewing by appointment with Joe Bishop 087 2744518. Entrance Hall 4.84m x 2.86m. Tiled flooring. Inner Hallway 4.46m x 3.16m. Tiled flooring, stairs to landing. Living Room 3.4m x 3m. Electric stove, timber floors. Kitchen Dining Room 4.79m x 4.35m. Feature French white fitted country kitchen, tiled splash back, electric hob and oven, integrated fridge/freezer and diswasher, centre isle cabinet with wine rack and granite worktop. Views to Duncannon Estuary. Double doors to side yard/patio/garden. Bedroom 1 4m x 3.85m. Tiled floors, double doors to patio/yard. Estuary views. Bedroom 2 4.6m x 4m. Solid wood flooring, ensuite, door to bedroom 3. Ensuite Bathroom 2.4m x 1.7m. wc whb shower, tiled. Bedroom 3 4m x 2.72m. Solid wood floors, skylights, door to studio area 1. Studio 1 8.14m x 3.6m. Open plan with timber floors, fully fitted kitchen, double patio doors to patio/yard area. Door to ensuite (wc whb bath/shower). Bathroom main wc whb bath/shower. Landing Studio 2 7.9m x 5m. Open plan with timber floors, feature vaulted ceilings, loft area with shelving, fully fitted kitchen, built in wardrobes, Feature large window looking out on to the Estuary. Ensuite (wc whb shower 2m x 1m ) Studio 3 4.8m x 3.85m. Solid timber floors, feature vaulted ceilings, fitted kitchen, Open doors to bedroom.
The local area
The local area
Sold properties in this area
Stay informed with market trends
Local schools and transport
Learn more about what this area has to offer.
School Name | Distance | Pupils | |||
|---|---|---|---|---|---|
| School Name | Duncannon National School | Distance | 440m | Pupils | 73 |
| School Name | Ramsgrange National School | Distance | 2.9km | Pupils | 52 |
| School Name | Passage East National School | Distance | 2.9km | Pupils | 104 |
School Name | Distance | Pupils | |||
|---|---|---|---|---|---|
| School Name | Ballyhack National School | Distance | 3.7km | Pupils | 58 |
| School Name | Shielbeggan Convent | Distance | 5.8km | Pupils | 29 |
| School Name | Scoil Mhaodhóig Poulfur | Distance | 5.8km | Pupils | 238 |
| School Name | Faithlegg National School | Distance | 6.4km | Pupils | 205 |
| School Name | Réalt Na Mara National School | Distance | 8.7km | Pupils | 200 |
| School Name | Gaelscoil Phort Lairge | Distance | 8.7km | Pupils | 202 |
| School Name | Ballygunner National School | Distance | 8.9km | Pupils | 652 |
School Name | Distance | Pupils | |||
|---|---|---|---|---|---|
| School Name | Ramsgrange Community School | Distance | 2.9km | Pupils | 628 |
| School Name | Newtown School | Distance | 11.8km | Pupils | 406 |
| School Name | De La Salle College | Distance | 11.9km | Pupils | 1031 |
School Name | Distance | Pupils | |||
|---|---|---|---|---|---|
| School Name | Waterpark College | Distance | 12.0km | Pupils | 589 |
| School Name | Abbey Community College | Distance | 12.1km | Pupils | 998 |
| School Name | St Angela's Secondary School | Distance | 12.5km | Pupils | 958 |
| School Name | Mount Sion Cbs Secondary School | Distance | 13.0km | Pupils | 469 |
| School Name | Our Lady Of Mercy Secondary School | Distance | 13.7km | Pupils | 498 |
| School Name | Gaelcholáiste Phort Láirge | Distance | 14.0km | Pupils | 158 |
| School Name | St Paul's Community College | Distance | 14.2km | Pupils | 760 |
Type | Distance | Stop | Route | Destination | Provider | ||||||
|---|---|---|---|---|---|---|---|---|---|---|---|
| Type | Bus | Distance | 230m | Stop | Duncannon | Route | 370 | Destination | Waterford | Provider | Bus Éireann |
| Type | Bus | Distance | 230m | Stop | Duncannon | Route | 370 | Destination | University Hospital | Provider | Bus Éireann |
| Type | Bus | Distance | 230m | Stop | Duncannon | Route | 370 | Destination | Duncannon | Provider | Bus Éireann |
Type | Distance | Stop | Route | Destination | Provider | ||||||
|---|---|---|---|---|---|---|---|---|---|---|---|
| Type | Bus | Distance | 230m | Stop | Duncannon | Route | 370 | Destination | Wellingtonbridge | Provider | Bus Éireann |
| Type | Bus | Distance | 2.5km | Stop | Arthurstown | Route | 399 | Destination | Hook Head | Provider | Tfi Local Link Wexford |
| Type | Bus | Distance | 2.5km | Stop | Arthurstown | Route | 399 | Destination | New Ross | Provider | Tfi Local Link Wexford |
| Type | Bus | Distance | 2.8km | Stop | Crooke | Route | 358 | Destination | Tramore | Provider | Tfi Local Link Waterford |
| Type | Bus | Distance | 2.8km | Stop | Crooke | Route | 358 | Destination | Crooke | Provider | Tfi Local Link Waterford |
| Type | Bus | Distance | 2.8km | Stop | Crooke | Route | 358 | Destination | Waterford | Provider | Tfi Local Link Waterford |
| Type | Bus | Distance | 2.8km | Stop | Ramsgrange | Route | 370 | Destination | Duncannon | Provider | Bus Éireann |
Your Mortgage and Insurance Tools
Check off the steps to purchase your new home
Use our Buying Checklist to guide you through the whole home-buying journey.
Budget calculator
Calculate how much you can borrow and what you'll need to save
A closer look
BER Details
BER No: 117639146
Statistics
- 15/10/2025Entered
- 5,666Property Views
- 9,236
Potential views if upgraded to a Daft Advantage Ad
Learn How
Daft ID: 16159422

