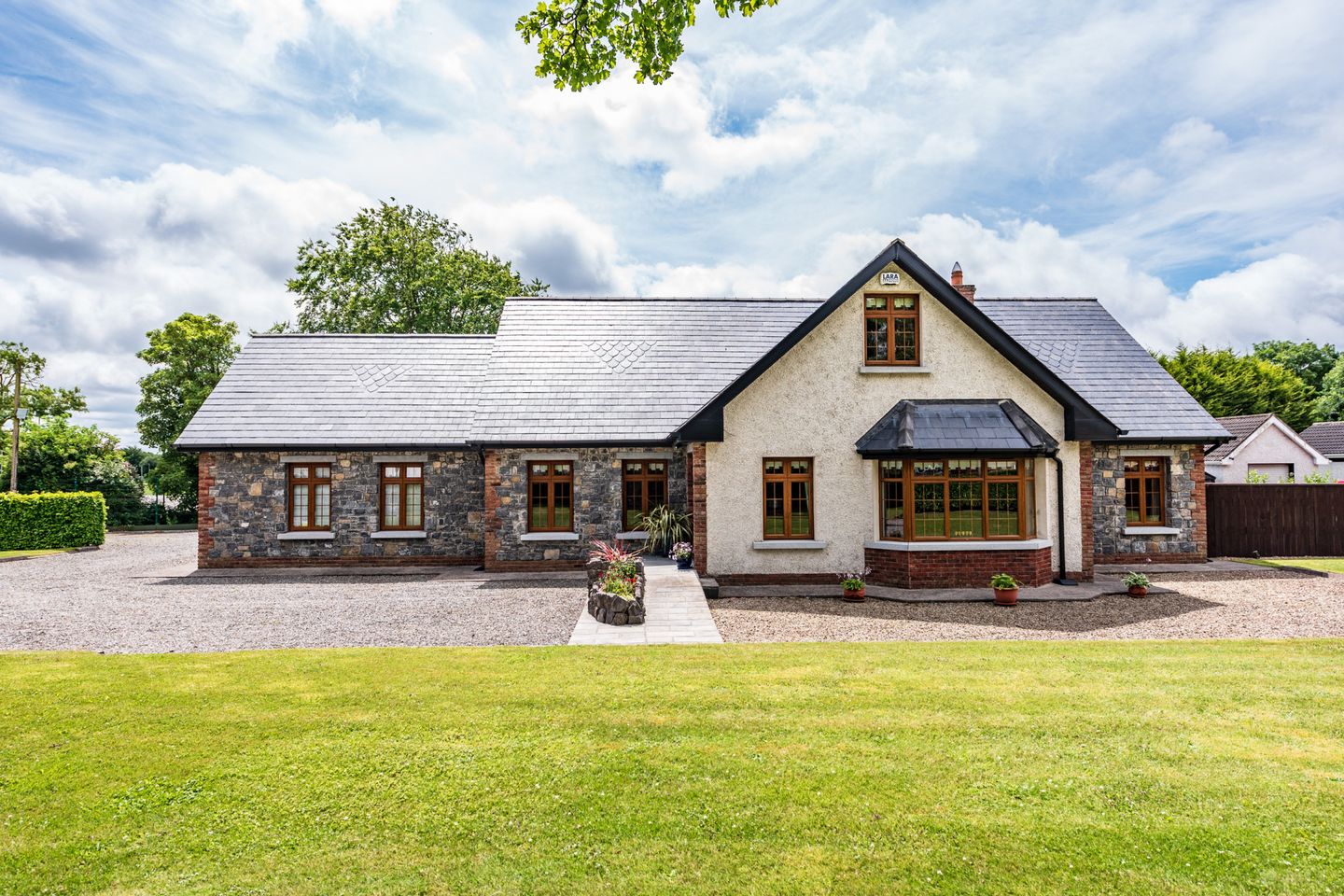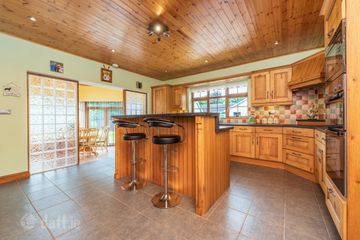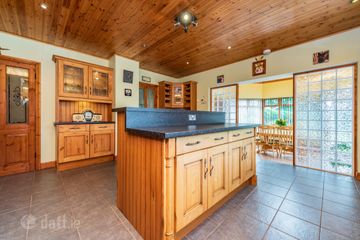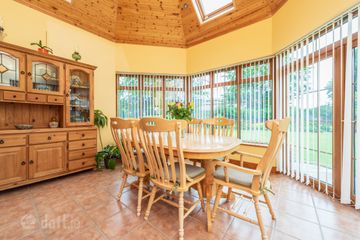



Ti Aondara, Moortown, Rathcoffey, Co Kildare, W91YW10
€820,000
- Price per m²:€3,391
- Estimated Stamp Duty:€8,200
- Selling Type:By Private Treaty
- BER No:117911727
- Energy Performance:106.46 kWh/m2/yr
About this property
Highlights
- Constructed c.2005
- Floor area 242 sq m / 2,603 sq ft approx
- Geothermal heating throughout with underfloor heating downstairs & thermostatic valve controlled radiators upstairs
- PVC double glazed windows
- Alarm, Pine 4 panel internal doors
Description
Sherry Fitzgerald Reilly are pleased to present a most impressive four bedroom detached residence with linked garage extending to approximately 242 sq m / 2,603 sq ft designed around todays family lifestyle specification on approximately 0.26 ha / 0.64 acres of mature grounds in a most tranquil, private setting. Approached through impressive electronic entrance gates along a gravel driveway this is an attractive, welcoming residence, it boasts a most efficient layout with an array of warm, welcoming features and extras sure to impress even the most discerning purchaser. The living accommodation consists of 4 lovely reception rooms, there are 4 spacious bedrooms (1 ensuite), 2 bathrooms, a study, guest wc and a utility room ensuring this is a wonderful family home blessed with space and many options. Outside are generous, mature landscaped grounds, a shed for storage all within a private site of approximately 0.26 ha / 0.64 acres. Moortown is a sought after rustic setting adjacent to Rathcoffey village and convenient to the renowned Donadea forest park with some excellent trails and walks which is located just a few minutes away whilst large populations centres such as Maynooth, Kilcock, Clane and Prosperous are approximately 10 mins drive where one can find excellent shops, schools, churches, pubs, restaurants, cafes and a host of recreational facilities. Dublin city and its surrounding areas (just 45 minutes away) are easily accessible via frequent bus services, commuter rail links at Sallins and Maynooth and easy access to both the M4 and M7 motorways. Viewing is a must to fully appreciate all the magnificent attributes that this wonderful home offers. Entrance Hall 6.0m x 2.2m. With tiled flooring, coved ceiling, recessed lighting, feature staircase Lounge 6.1m x 3.9m. With feature fireplace, gas fire, wooden flooring, bay window, coved ceiling, tv point. Snug 4.1m x 2.8m. With dual aspect, laminate flooring, coved ceiling, electric fire with fire surround. Kitchen Dining Room 5.0m x 4.9m. With fitted oak kitchen, island/breakfast bar, electric oven, hob, integrated dishwasher, integrated fridge/freezer, tiled flooring, tiled splashback, wooden ceiling, recessed lighting, glass brick walls to sun room. Sun Room 4.4m x 3.5m. With vaulted wooden ceiling, roof windows, tiled flooring, French doors to rear. Utility Room 3.6m x 2.3m. With extensive storage units, washing machine, tiled flooring, coved ceiling, alarm keypad. W.C. 2.1m x 1.1m. With wc, whb, tiled floor, part tiled walls, coved ceiling. Rear Lobby 2.1m x 1.6m Bedroom 1 4.1m x 4.0m. To front with wooden flooring, coved ceiling. Bedroom 2 3.7m x 3.5m. To back with laminate flooring. Bathroom 2.3m x 2.1m. With bath, shower into bath, vanity whb, wc, tiled floor, tiled walls, folding shower screen, mirror, coved ceiling, heated towel rail. Corridor 5.3m x 1.2m First Floor Bedroom 3 4.1m x 3.2m. To back with carpet, fitted wardrobes and fitted dressing table. Shower Room 2.8m x 2.5m. With Jet shower enclosure, wc, vanity whb, laminate tile effect floor, part tiled walls, heated towel rail, mirror, roof window. Master Bedroom 4.4m x 3.6m. To side with carpet. Walk-In-Wardrobe 3.3m x 1.4m Walk-In-Wardrobe 1.9m x 1.4m En-Suite 2.3m x 1.7m. With bath, wc, vanity whb, heated towel rail, laminate tile effect floor, tiled splashback, mirror, roof window. Study 5.1m x 3.8m. With fitted storage units/desk, carpet. Landing 4.0m x 1.3m. With carpet, recessed lighting and storage room off 1.6m x 1.5m
The local area
The local area
Sold properties in this area
Stay informed with market trends
Local schools and transport

Learn more about what this area has to offer.
School Name | Distance | Pupils | |||
|---|---|---|---|---|---|
| School Name | Rathcoffey National School | Distance | 940m | Pupils | 217 |
| School Name | Scoil Bhríde Clane | Distance | 4.8km | Pupils | 490 |
| School Name | Clane Boys National School | Distance | 4.8km | Pupils | 474 |
School Name | Distance | Pupils | |||
|---|---|---|---|---|---|
| School Name | Tiermohan National School | Distance | 5.0km | Pupils | 108 |
| School Name | Staplestown National School | Distance | 5.2km | Pupils | 104 |
| School Name | Straffan National School | Distance | 5.6km | Pupils | 408 |
| School Name | Hewetson National School | Distance | 6.0km | Pupils | 87 |
| School Name | Prosperous National School | Distance | 6.6km | Pupils | 504 |
| School Name | St. Joseph's National School | Distance | 7.3km | Pupils | 424 |
| School Name | Scoil Uí Riada | Distance | 7.4km | Pupils | 487 |
School Name | Distance | Pupils | |||
|---|---|---|---|---|---|
| School Name | Clongowes Wood College | Distance | 2.6km | Pupils | 433 |
| School Name | Scoil Mhuire Community School | Distance | 4.7km | Pupils | 1183 |
| School Name | St Farnan's Post Primary School | Distance | 6.7km | Pupils | 635 |
School Name | Distance | Pupils | |||
|---|---|---|---|---|---|
| School Name | Scoil Dara | Distance | 7.8km | Pupils | 860 |
| School Name | Maynooth Post Primary School | Distance | 8.4km | Pupils | 1018 |
| School Name | Maynooth Community College | Distance | 8.4km | Pupils | 962 |
| School Name | St Wolstans Community School | Distance | 8.5km | Pupils | 820 |
| School Name | Gaelcholáiste Mhaigh Nuad | Distance | 8.5km | Pupils | 129 |
| School Name | Salesian College | Distance | 9.6km | Pupils | 842 |
| School Name | Celbridge Community School | Distance | 9.7km | Pupils | 714 |
Type | Distance | Stop | Route | Destination | Provider | ||||||
|---|---|---|---|---|---|---|---|---|---|---|---|
| Type | Bus | Distance | 780m | Stop | Rathcoffey | Route | 139 | Destination | Naas Hospital | Provider | J.j Kavanagh & Sons |
| Type | Bus | Distance | 3.5km | Stop | Irishtown Upper | Route | 120e | Destination | Dublin | Provider | Go-ahead Ireland |
| Type | Bus | Distance | 3.5km | Stop | Irishtown Upper | Route | 120x | Destination | Dublin | Provider | Go-ahead Ireland |
Type | Distance | Stop | Route | Destination | Provider | ||||||
|---|---|---|---|---|---|---|---|---|---|---|---|
| Type | Bus | Distance | 3.5km | Stop | Irishtown Upper | Route | 120 | Destination | Edenderry | Provider | Go-ahead Ireland |
| Type | Bus | Distance | 3.5km | Stop | Irishtown Upper | Route | 120f | Destination | Newbridge | Provider | Go-ahead Ireland |
| Type | Bus | Distance | 3.5km | Stop | Irishtown Upper | Route | 120x | Destination | Edenderry | Provider | Go-ahead Ireland |
| Type | Bus | Distance | 3.6km | Stop | Richardstown | Route | 120e | Destination | Dublin | Provider | Go-ahead Ireland |
| Type | Bus | Distance | 3.6km | Stop | Richardstown | Route | 120a | Destination | Dublin | Provider | Go-ahead Ireland |
| Type | Bus | Distance | 3.6km | Stop | Richardstown | Route | 120b | Destination | Dublin | Provider | Go-ahead Ireland |
| Type | Bus | Distance | 3.6km | Stop | Richardstown | Route | 120a | Destination | Ucd Belfield | Provider | Go-ahead Ireland |
Your Mortgage and Insurance Tools
Check off the steps to purchase your new home
Use our Buying Checklist to guide you through the whole home-buying journey.
Budget calculator
Calculate how much you can borrow and what you'll need to save
BER Details
BER No: 117911727
Energy Performance Indicator: 106.46 kWh/m2/yr
Ad performance
- Date listed07/11/2025
- Views8,298
- Potential views if upgraded to an Advantage Ad13,526
Daft ID: 16004555

