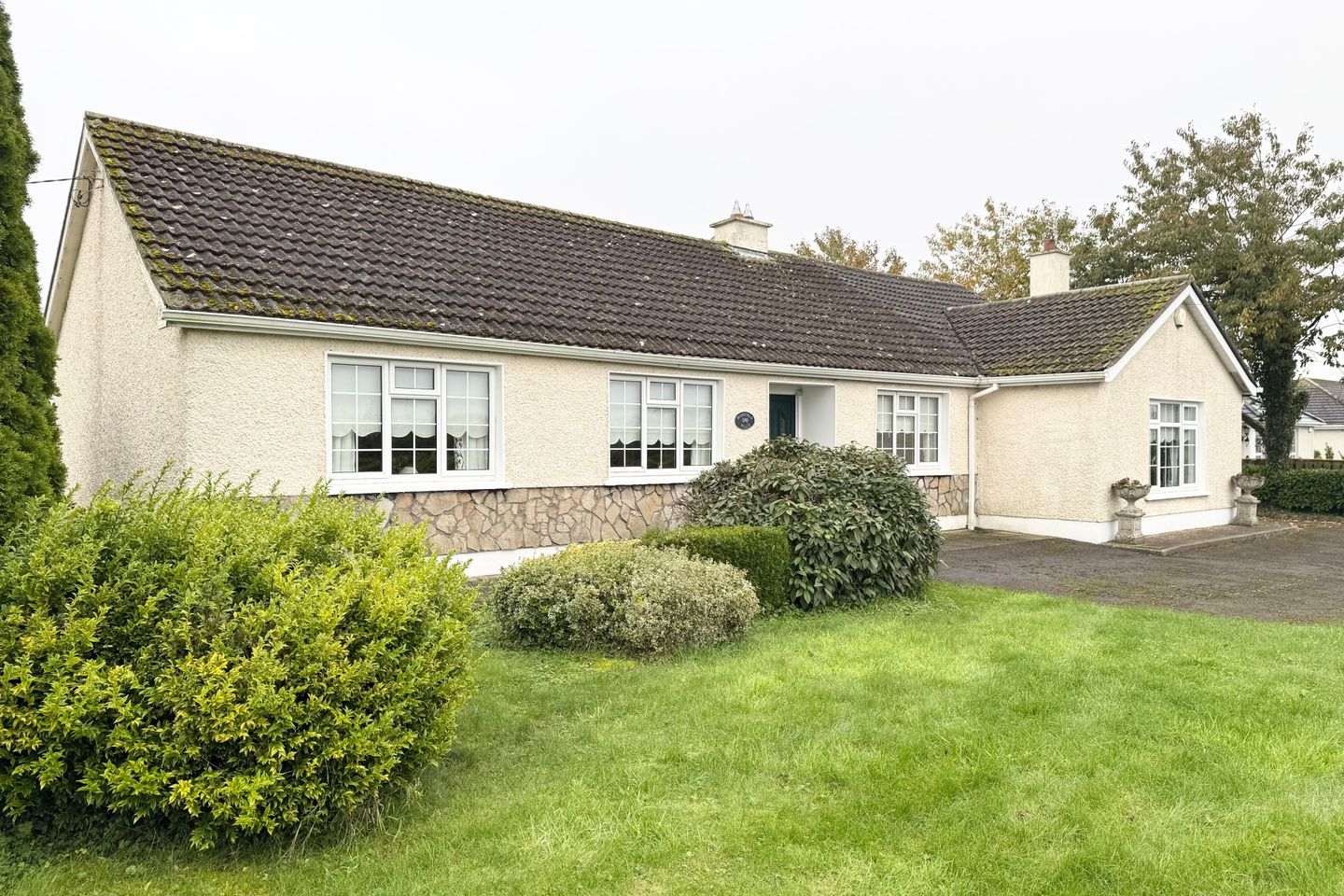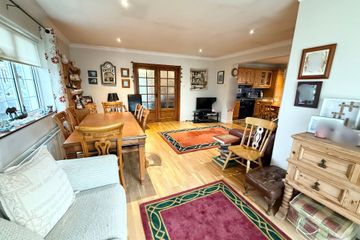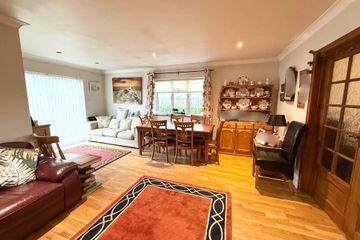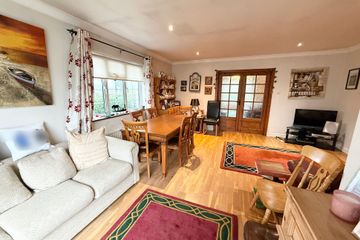



Ticknevin, Carbury, Co Kildare, W91C6PP
€430,000
- Price per m²:€2,775
- Estimated Stamp Duty:€4,300
- Selling Type:By Private Treaty
- BER No:118826452
- Energy Performance:397.26 kWh/m2/yr
About this property
Highlights
- Constructed c.1975 extended c.2002
- Floor area 155 sq m / 1668 sq ft approx
- Oil fired central heating
- PVC double glazed windows
- Alarm (required servicing)
Description
Sherry FitzGerald Reilly are delighted to present an instantly appealing three bedroom detached bungalow extending to approximately 155 sq m / 1668 sq ft on mature well maintained grounds in a delightful rustic setting convenient to Derrinturn village. Approached along a tarmac drive this is a most impressive home, it boasts a spacious, efficient layout that maximizes the floor area and offers spacious living accommodation and three double bedrooms. The property is presented as you would wish for immediate occupation with a host of warm, welcoming features and fresh neutral decor to the fore. Outside are generous, landscaped, well maintained grounds extending to approximately 0.12 hectares / 0.29 acres providing a wonderful backdrop for the home and offering great potential, there are two sheds providing storage to the rear. This lovely home is located in a private, rustic setting with convenience to a number of towns and villages including Derrinturn, Allenwood, Prosperous, Clane, and Edenderry, nearby providing all the amenities required for modern living including a local primary school and access to bus link for Edenderry secondary schools. Dublin city and its surrounding areas are easily accessible via a frequent bus service combined with proximity to the M4 Motorway which is approximately 20 minutes’ drive. Viewing is a must for those searching for a beautiful home in a delightful rustic setting. Entrance Hall 4.7m x 1.3m. With oak flooring, coved ceiling, telephone point. Lounge 3.9m x 3.5m. With feature fireplace, oak flooring, coved ceiling, fitted display units. Family/TV Room 5.7m x 4.8m. With oak flooring, coved ceiling, recessed lighting, sliding patio door to rear. glass panel double doors to sitting room Kitchen Dining Room 6.7m x 3.6m. With fitted oak kitchen, oil fired cooker, electric oven, hob, extractor, integrated fridge/freezer, slate tiled flooring, tiled splashback, recessed lighting, coved ceiling. Sitting Room 5.8m x 4.8m. With feature fireplace, carpet, coved ceiling, tv point. Utility Room 1.9m x 1.6m. With provision for usual appliances, slate tiled flooring, alarm keypad, rear door access. Shower Room 1.9m x 1.6m. With wc, whb, Triton T80 electric shower, tiled floor, tiled walls, shower screen, mirror. Bedroom 1 3.8m x 3.1m. To front with fitted wardrobes, oak flooring, coved ceiling. Bedroom 2 3.8m x 3.3m. To front with fitted wardrobes, oak flooring, coved ceiling. Bedroom 3 3.7m x 3.6m. To back with fitted wardrobes, oak flooring, coved ceiling. Wet Room 2.5m x 2.4m. wetroom with Triton electric shower, wc, whb, tiled floor, tiled walls, mirror front bathroom cabinet, extractor. Corridor 4.5m x 1.1m. With oak flooring, cove ceiling, airing cupboard, attic hatch.
The local area
The local area
Sold properties in this area
Stay informed with market trends
Local schools and transport

Learn more about what this area has to offer.
School Name | Distance | Pupils | |||
|---|---|---|---|---|---|
| School Name | Ticknevin National School | Distance | 300m | Pupils | 61 |
| School Name | Killina National School | Distance | 2.5km | Pupils | 89 |
| School Name | St Conleth's National School | Distance | 3.4km | Pupils | 290 |
School Name | Distance | Pupils | |||
|---|---|---|---|---|---|
| School Name | Scoil Mhuire Allenwood National School | Distance | 6.7km | Pupils | 268 |
| School Name | Gaelscoil Éadan Doire | Distance | 7.6km | Pupils | 73 |
| School Name | St Mary's Primary School | Distance | 7.7km | Pupils | 415 |
| School Name | Timahoe National School | Distance | 7.7km | Pupils | 84 |
| School Name | Saint Patrick's Primary School | Distance | 7.9km | Pupils | 186 |
| School Name | Scoil Bhríde Primary School | Distance | 8.0km | Pupils | 506 |
| School Name | Monasteroris National School | Distance | 8.5km | Pupils | 47 |
School Name | Distance | Pupils | |||
|---|---|---|---|---|---|
| School Name | St Mary's Secondary School | Distance | 7.7km | Pupils | 1015 |
| School Name | Oaklands Community College | Distance | 7.8km | Pupils | 804 |
| School Name | Ardscoil Rath Iomgháin | Distance | 10.7km | Pupils | 743 |
School Name | Distance | Pupils | |||
|---|---|---|---|---|---|
| School Name | St Farnan's Post Primary School | Distance | 13.7km | Pupils | 635 |
| School Name | Enfield Community College | Distance | 14.1km | Pupils | 532 |
| School Name | Kildare Town Community School | Distance | 15.9km | Pupils | 1021 |
| School Name | Coláiste Clavin | Distance | 16.1km | Pupils | 517 |
| School Name | Scoil Mhuire Community School | Distance | 17.1km | Pupils | 1183 |
| School Name | Newbridge College | Distance | 17.3km | Pupils | 915 |
| School Name | St Conleth's Community College | Distance | 17.6km | Pupils | 753 |
Type | Distance | Stop | Route | Destination | Provider | ||||||
|---|---|---|---|---|---|---|---|---|---|---|---|
| Type | Bus | Distance | 1.9km | Stop | Lullymore Cross | Route | 120a | Destination | Ucd Belfield | Provider | Go-ahead Ireland |
| Type | Bus | Distance | 1.9km | Stop | Lullymore Cross | Route | 120 | Destination | Dublin | Provider | Go-ahead Ireland |
| Type | Bus | Distance | 1.9km | Stop | Lullymore Cross | Route | 120e | Destination | Dublin | Provider | Go-ahead Ireland |
Type | Distance | Stop | Route | Destination | Provider | ||||||
|---|---|---|---|---|---|---|---|---|---|---|---|
| Type | Bus | Distance | 1.9km | Stop | Lullymore Cross | Route | 120x | Destination | Dublin | Provider | Go-ahead Ireland |
| Type | Bus | Distance | 1.9km | Stop | Carbury Mushroom | Route | 120x | Destination | Edenderry | Provider | Go-ahead Ireland |
| Type | Bus | Distance | 1.9km | Stop | Carbury Mushroom | Route | 120 | Destination | Edenderry | Provider | Go-ahead Ireland |
| Type | Bus | Distance | 2.0km | Stop | Lullymore Cross | Route | 120 | Destination | Edenderry | Provider | Go-ahead Ireland |
| Type | Bus | Distance | 2.0km | Stop | Lullymore Cross | Route | 120x | Destination | Edenderry | Provider | Go-ahead Ireland |
| Type | Bus | Distance | 2.6km | Stop | Kilkeashin Lane | Route | 120x | Destination | Dublin | Provider | Go-ahead Ireland |
| Type | Bus | Distance | 2.6km | Stop | Kilkeashin Lane | Route | 120a | Destination | Ucd Belfield | Provider | Go-ahead Ireland |
Your Mortgage and Insurance Tools
Check off the steps to purchase your new home
Use our Buying Checklist to guide you through the whole home-buying journey.
Budget calculator
Calculate how much you can borrow and what you'll need to save
BER Details
BER No: 118826452
Energy Performance Indicator: 397.26 kWh/m2/yr
Ad performance
- Views3,899
- Potential views if upgraded to an Advantage Ad6,355
Similar properties
€400,000
41 Jkl Street, Edenderry, Co. Offaly, R45DK098 Bed · 2 Bath · Terrace€415,000
Brackinrainey, Longwood, Co. Meath3 Bed · 3 Bath · Semi-D€435,000
The Birch - 3 Bedroom Semi Detached, Brackinrainey, Longwood, Co. Meath3 Bed · 3 Bath · Semi-D€440,000
Type B1, Cluain Dara, Cluain Dara, Derrinturn, Co. Kildare3 Bed · 2 Bath · Semi-D
€445,000
Saint Anthony'S, Ballyhagan, Carbury, Co. Kildare, W91F3AE5 Bed · 2 Bath · Detached€449,000
40 Blundell Wood, Edenderry, Edenderry, Co. Offaly, R45RT964 Bed · 1 Bath · Detached€450,000
3 bedroom terraced, Spire View, Johnstownbridge, Co. Kildare3 Bed · 3 Bath · Terrace€460,000
3 Bedroom Semi Detached, Spire View, Johnstownbridge, Co. Kildare3 Bed · 3 Bath · Semi-D€469,000
Teach Ban, Clonkeen, Carbury, Co. Kildare, W91E2C14 Bed · 3 Bath · Bungalow€475,000
The Chestnut - 4 Bedroom Semi Detached, Brackinrainey, Longwood, Co. Meath4 Bed · 3 Bath · Semi-D€475,000
99 Cluain Dara, Derrinturn, Carbury, Carbury, Co. Kildare, W91W5K24 Bed · 3 Bath · Detached€500,000
Eglinton, 50 JKL Street, Edenderry, Co Offaly, R45Y6384 Bed · 5 Bath · House
Daft ID: 16205923

