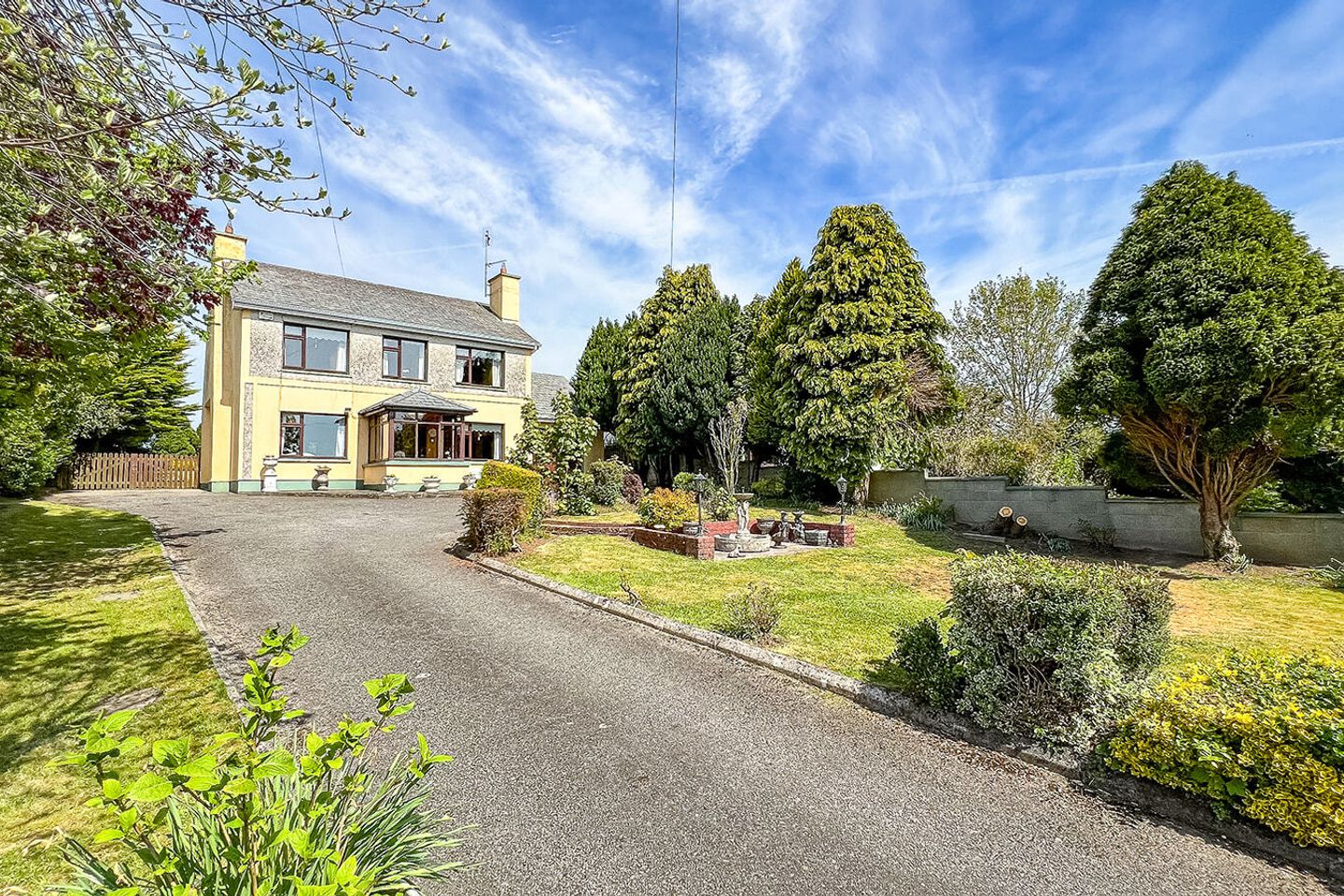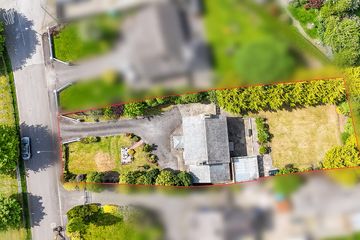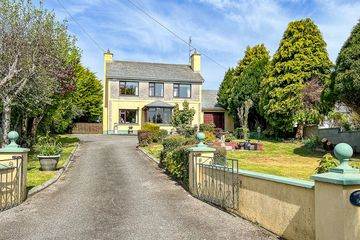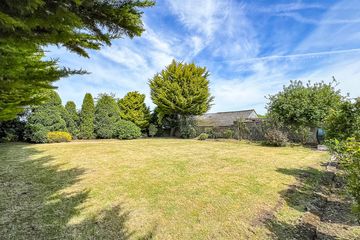



Tower Hill, Fairgreen, Ballyragget, Co Kilkenny, R95X3D4
€350,000
- Price per m²:€2,280
- Estimated Stamp Duty:€3,500
- Selling Type:By Private Treaty
- BER No:118378694
- Energy Performance:317.56 kWh/m2/yr
About this property
Highlights
- SERVICES:
- Oil fired central heating
- Mains Water & Sewage
Description
Tower Hill, Fairgreen, Ballyragget is a prominent four bedroomed detached home standing proudly on a mature and secluded site (circa 0.25 Acre / 0.10 Hectares). The property overlooks a mature green area and is conveniently positioned in the heart of Ballyragget village. The property has been in the same ownership since it was built from new in 1982. Tower Hill will appeal to astute buyers looking for a family home in walking distance of all important amenities in Ballyragget. The spacious and light-filled layout extends to 153.50 Sq. M. / 1,652 Sq. Ft. approx. (including the internal garage) spanning over two levels. The layout at ground floor level comprises: entrance porch, entrance hall, sitting room, living room, kitchen/dining room and utility room. A back porch, connecting hall, guest WC and internal garage completes the layout at ground floor level. The layout at first floor level comprises: landing area, four well-proportioned double bedrooms, family bathroom and hot press. OUTSIDE: Tower Hill sits peacefully on a mature and secluded gardens extending to circa 0.25 Acre / 0.10 Hectares. The property is well set back from the road with a tarmacadamed driveway leading up to the front and side of the house. Ther front gardens are laid in lawn and are well stocked with mature trees, shrubs and herbaceous plants. There is parking for several cars along with access to the garage which adjoins the house. Timber vehicular gates at the left-hand-side of the house give access to the rear of the property which contains further parking. The large and private rear garden is laid in lawn and is bordered by mature conifer trees, hedging and herbaceous planting. The rear garden is ideal as a secure children’s area and perfect for al-fresco dining and entertaining. A detached garage (measuring 23 Sq. M. / 248 Sq. Ft. is located to rear of the house. LOCATION: Tower Hill is conveniently located within walking distance to all local amenities in Ballyragget including Dick’s SuperValu, Mullany’s Ballyragget Pharmacy, Mary’s Kitchen, Public Houses, Tirlán Farmlife Ballyragget and Ballyragget National School. St. Joseph’s National School in Clinstown, Jenkinstown and St. Coleman’s National School in Conahy are in close proximity. A 20-minute drive (17km) via N77 will take you into Kilkenny City which has a good choice of schools including Kilkenny College Secondary School, St. Kieran’s College boys Secondary School, CBS boys Secondary School, Loretto girls Secondary School and Presentation girls Secondary School. Kilkenny is one of Ireland’s most cosmopolitan cities, with many blooming festivals, eateries and creative people resulting in an electric atmosphere. Amenities such as MacDonagh Junction Shopping Centre and Market Cross Shopping Centre are all convenient. Kilkenny Train Station at MacDonagh Junction in on the Waterford to Dublin line with regular daily trains to and from Dublin to Waterford. The travel time from Ballyragget to Dublin by car is one hour and forty-five minutes approx. (120km) via M7. Viewing is highly recommended. Viewing is strictly by prior appointment and for transparency purposes, all bidding will be via the "mysherryfitz" on line bidding platform. GROUND FLOOR Entrance Porch 1.77m x 2.05m. A Mahogany front door with glass side panels open into a sun-drenched entrance porch. Tongue and grooved panelling on the walls and ceiling. Ceramic floor tiling. Entrance Hall (including Stairs) 1.92m x 4.28m. A Mahogany glass panel door with glass side panel open into a bright and welcoming entrance hall. Wooden flooring and fitted carpet on the stairs and landing. Ceiling coving and centre rose. Dado rail and radiator cover. Coat hanging space under the staircase. Sitting Room 3.00m x 4.28m. A well-proportioned and bright room with views of the front garden and driveway. Open fireplace with a floor to ceiling decorative stone chimney breast. Fitted carpet flooring, ceiling coving and centre rose. Built-in display cabinet. Wall mounted lighting on the chimney breast. Living Room 3.02m x 4.31m. Light-filled and spacious room with views of the front garden and driveway. Marble open fireplace and hearth. Fitted carpet flooring, ceiling coving and centre rose. Built-in display cabinet. Kitchen Dining Room 5.09m x 2.99m. A large open plan room to the rear with lovely views of the large back garden. Fitted wall and floor units with a double drainer kitchen sink and tiled backsplash. Waterford Stanley oil fired range cooker. There is good space for a large table and chairs for family dining and entertaining. Tiled flooring, ceiling coving and centre rose. Radiator cover. Utility Room 2.99m x 3.00m. A good-sized utility room with a window to the rear of the property. Fitted floor level units with a single drainer sink. Zanussi dishwasher, Amica fridge/freezer and washing machine. Calor Leisure freestanding gas cooker (bottled gas) and Belling extractor fan. Tiled flooring. A glass panel door opens through to a back porch. Back Porch 1.24m x 1.26m. Tiled flooring, tongue and groove ceiling boards and recessed lighting. A glass panel back door gives access out to the rear of the property. Connecting Hall 1.47m x 1.11m. Access to guest WC and internal garage. Tiled flooring. Guest WC 1.43m x 1.22m. Comprising WC and wash hand basin. Fully tiled walls and floor. Frosted window to the rear. Garage 3.36m x 4.18m + 1.76m x 2.57m. The internal garage is suitable for conversion (subject to required planning permission). Teak double vehicular doors to the front of the property. Gable end window, power and plug sockets. FIRST FLOOR Landing (including stairs) 1.93m x 5.61m. Light-filled and spacious area with a window to the front overlooking the garden and driveway. Ceiling coving, centre rose, dado rail and radiator cover. Fitted carpet flooring. Bedroom One 3.02m x 3.78m + 1.37m x 0.72m. A good-sized and bright double bedroom positioned to the front of the property. Built-in wardrobes and wooden flooring. Ceiling coving, centre rose and dado rail. Bedroom Two 3.02m x 2.81m + 1.39m x 0.72m. A double bedroom located to the rear of the property. Wooden flooring and built-in wardrobes. Bedroom Three 3.02m x 3.04m + 1.47m x 0.70m. A spacious double bedroom overlooking the front of the property. Built-in wardrobes and wooden flooring. Bedroom Four 3.00m x 2.85m + 1.68m x 0.72m. A generous-sized double bedroom with views of the rear garden. Wooden flooring. Bathroom 1.91m x 1.64m. Comprising a stand-in shower cubicle fitted with a Triton Safeguard Care Pumped Thermostatic Shower. WC and wash hand basin with a wall mounted mirror and shaving light. Fully tiled walls and floor. Frosted window and extractor fan. Hot Press 1.21m x 1.28m. Walk-in hot press with fitted shelving and upgraded hot water cylinder.
The local area
The local area
Sold properties in this area
Stay informed with market trends
Local schools and transport
Learn more about what this area has to offer.
School Name | Distance | Pupils | |||
|---|---|---|---|---|---|
| School Name | Ballyragget National School | Distance | 470m | Pupils | 160 |
| School Name | Scoil Bhríde National School | Distance | 3.6km | Pupils | 99 |
| School Name | Conahy National School | Distance | 4.7km | Pupils | 21 |
School Name | Distance | Pupils | |||
|---|---|---|---|---|---|
| School Name | Clinstown National School | Distance | 5.9km | Pupils | 124 |
| School Name | Clontubrid Mixed National School | Distance | 5.9km | Pupils | 44 |
| School Name | Lisnafunchin National School | Distance | 7.2km | Pupils | 29 |
| School Name | Our Ladys Meadows National School | Distance | 7.4km | Pupils | 196 |
| School Name | Freshford National School | Distance | 7.8km | Pupils | 201 |
| School Name | Firoda Mixed National School | Distance | 7.9km | Pupils | 78 |
| School Name | Wandesforde National School | Distance | 8.7km | Pupils | 59 |
School Name | Distance | Pupils | |||
|---|---|---|---|---|---|
| School Name | Castlecomer Community School | Distance | 8.2km | Pupils | 633 |
| School Name | Heywood Community School | Distance | 10.8km | Pupils | 748 |
| School Name | Kilkenny College | Distance | 14.8km | Pupils | 919 |
School Name | Distance | Pupils | |||
|---|---|---|---|---|---|
| School Name | Coláiste Mhuire Johnstown Cmj | Distance | 15.9km | Pupils | 654 |
| School Name | C.b.s. Kilkenny | Distance | 16.1km | Pupils | 836 |
| School Name | Coláiste Pobail Osraí | Distance | 16.7km | Pupils | 222 |
| School Name | City Vocational School | Distance | 16.8km | Pupils | 311 |
| School Name | St Kieran's College | Distance | 16.8km | Pupils | 802 |
| School Name | St Fergal's College | Distance | 17.7km | Pupils | 368 |
| School Name | Presentation Secondary School | Distance | 17.8km | Pupils | 902 |
Type | Distance | Stop | Route | Destination | Provider | ||||||
|---|---|---|---|---|---|---|---|---|---|---|---|
| Type | Bus | Distance | 190m | Stop | Ballyragget | Route | 897 | Destination | Moneenroe | Provider | Tfi Local Link Carlow Kilkenny Wicklow |
| Type | Bus | Distance | 190m | Stop | Ballyragget | Route | 838 | Destination | Mountmellick, Stop 131561 | Provider | Slieve Bloom Coach Tours |
| Type | Bus | Distance | 190m | Stop | Ballyragget | Route | 838 | Destination | Portlaoise Railway Station | Provider | Slieve Bloom Coach Tours |
Type | Distance | Stop | Route | Destination | Provider | ||||||
|---|---|---|---|---|---|---|---|---|---|---|---|
| Type | Bus | Distance | 190m | Stop | Ballyragget | Route | 897 | Destination | Athy | Provider | Tfi Local Link Carlow Kilkenny Wicklow |
| Type | Bus | Distance | 190m | Stop | Ballyragget | Route | 897 | Destination | Kilkenny | Provider | Tfi Local Link Carlow Kilkenny Wicklow |
| Type | Bus | Distance | 190m | Stop | Ballyragget | Route | 838 | Destination | Market Yard, Stop 10289 | Provider | Slieve Bloom Coach Tours |
| Type | Bus | Distance | 3.1km | Stop | Finnan | Route | 897 | Destination | Kilkenny | Provider | Tfi Local Link Carlow Kilkenny Wicklow |
| Type | Bus | Distance | 3.1km | Stop | Finnan | Route | 897 | Destination | Athy | Provider | Tfi Local Link Carlow Kilkenny Wicklow |
| Type | Bus | Distance | 3.1km | Stop | Finnan | Route | 897 | Destination | Moneenroe | Provider | Tfi Local Link Carlow Kilkenny Wicklow |
| Type | Bus | Distance | 4.4km | Stop | Byrnesgrove | Route | 897 | Destination | Kilkenny | Provider | Tfi Local Link Carlow Kilkenny Wicklow |
Your Mortgage and Insurance Tools
Check off the steps to purchase your new home
Use our Buying Checklist to guide you through the whole home-buying journey.
Budget calculator
Calculate how much you can borrow and what you'll need to save
A closer look
BER Details
BER No: 118378694
Energy Performance Indicator: 317.56 kWh/m2/yr
Statistics
- 03/10/2025Entered
- 3,879Property Views
- 6,323
Potential views if upgraded to a Daft Advantage Ad
Learn How
Similar properties
€350,000
McCormacks Bar, The Corner House, R95HX637 Bed · 5 Bath · Detached€380,000
79 Glen Vale, Ballyragget, Co. Kilkenny, R95DW954 Bed · 3 Bath · Detached€395,000
6 Riverside, Ballyragget, Co. Kilkenny, R95VA894 Bed · 4 Bath · Detached€395,000
Kiltown, Castlecomer, Co. Kilkenny, R95CDW25 Bed · 2 Bath · Detached
Daft ID: 16057580

