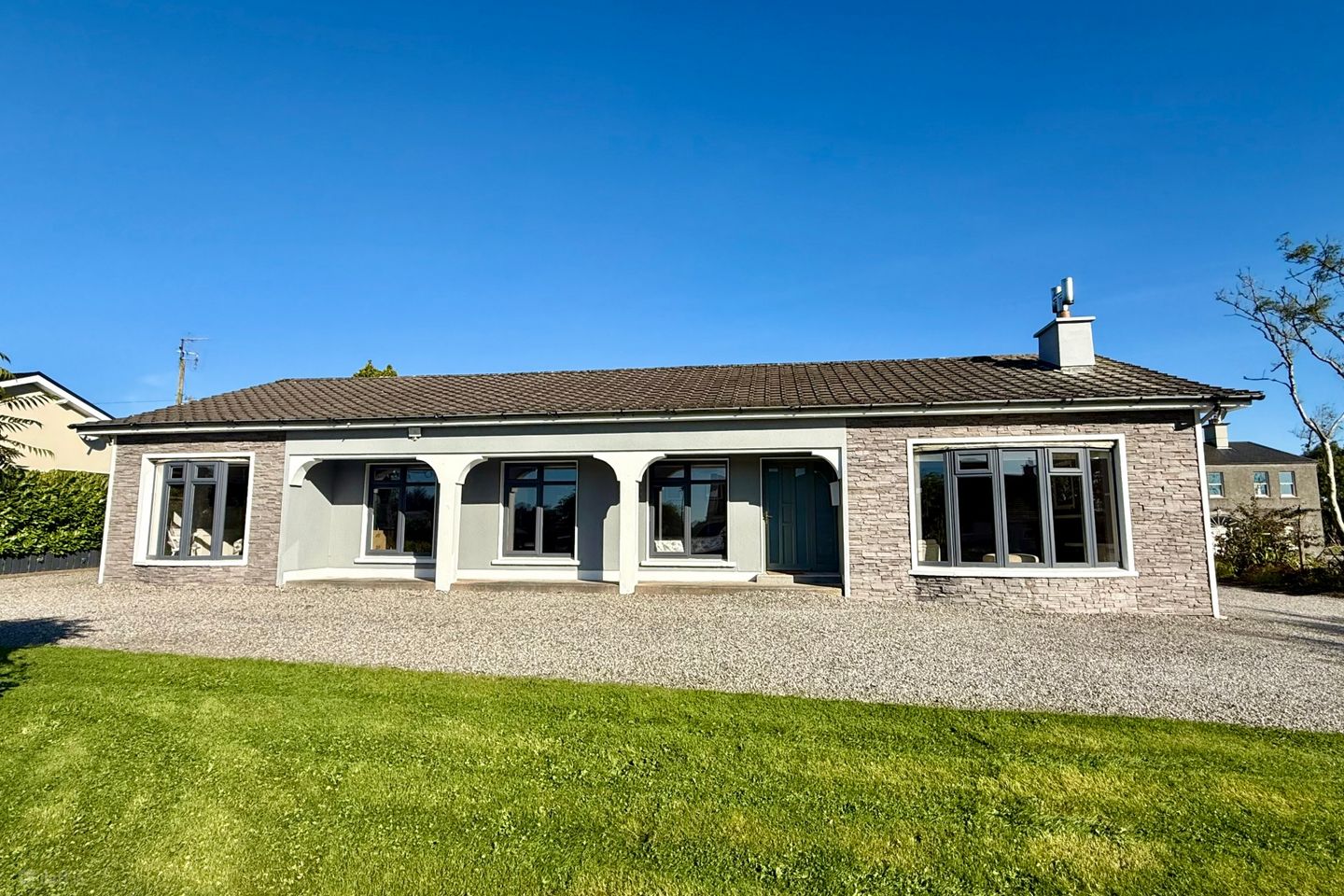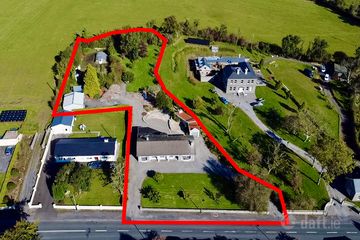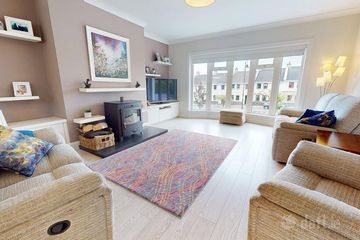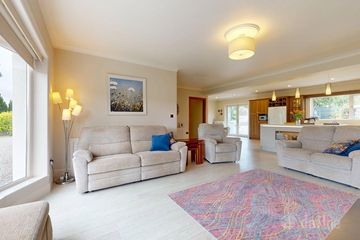



Turlough, Castlebar, Co. Mayo, F23PY03
€625,000
- Price per m²:€3,298
- Estimated Stamp Duty:€6,250
- Selling Type:By Private Treaty
- BER No:106172257
- Energy Performance:179.81 kWh/m2/yr
About this property
Highlights
- Comtemporary three to four bedroom detached bungalow.
- Large 0.47 hectare site (1.16 acres)
- Landscaped gardens and tennis court
- Detached studio unit.
- Located in the heart of Turlough Village.
Description
Set on a well appointed site, this beautifully designed four-bedroom, three-bathroom residence combines contemporary elegance with spacious, light-filled interiors. Set on a generous site and finished to an impeccable standard throughout, this home offers luxurious family living in a peaceful setting, just minutes from local amenities. Upon entering, you are greeted by a bright, welcoming hallway that immediately sets the tone for the quality and style found throughout the home. Soft neutral tones, high ceilings, and expansive glazing create a warm and airy atmosphere in every room. At the heart of the property lies the impressive open-concept kitchen, living, and dining area, an expansive space ideal for both family life and entertaining. The beautifully appointed kitchen features modern cabinetry, a large island with breakfast bar seating. Flowing seamlessly from the kitchen is the dining area, framed by French doors that open onto the sunny outdoor patio, allowing natural light to pour in. The adjoining living area is equally inviting, complete with inclosed wood buring stove, bay windows flooding the space with natural light and a neutral palette that makes it perfect for relaxation. The bedroom accommodation is exceptionally well laid out, offering both comfort and versatility. The master suite is a true sanctuary, boasting generous proportions, a private seating area, sliding glass doors to the garden, and a walk-in wardrobe. The adjoining luxury ensuite features contemporary tiling, a walk-in shower, and modern fittings, creating a spa-like space for unwinding. A second bedroom also benefits from its own ensuite, making it ideal for guests or extended family. The two additional bedrooms are spacious, bright, and tastefully decorated, offering flexibility for use as children’s rooms, additional guest rooms, or home offices. A beautifully finished main family bathroom complete with a bath, modern vanity, and stylish feature tiling serves these rooms. Externally, the property continues to impress. The extensive glazing throughout the home connects effortlessly with the outdoor areas, where the neatly landscaped surroundings, paved patio, and mature planting create an ideal setting for outdoor living. Parking is plentiful, and the site offers excellent privacy while maintaining a welcoming, open feel. With its thoughtful layout, high-end finishes, and immaculate presentation, this superb bungalow is truly ready to walk into. Offering modern comfort, style, and functional living at its finest, it is an outstanding opportunity for those seeking a turnkey family home in a desirable location. Entrance Hall 1.70m x 1.46m. Glass panelled front door with soft gray wooden look laminate flooring. Kitchen, Dining & Living room 8.92m x 9.46m. Open concept kitchen, dining & living room space. two tone build in kitchen with an island. Large patio doors, kitchen window & floor to ceiling windows soaking the space in natural light. Hall 5.60m x 0.95m. leading to additional rooms. Bathroom 1.70m x 5.25m. Fully tiled bathroom with sunken bath, WC and washbasin wiht a large frosted glass windows. Master Bedroom 4.14m x 6.87m. Spacious carpeted master bedroom including walk in closet and en-suite. Large patio doors overlooking the rear garden. Walk in Closet Master Bedroom 3.14m x 1.86m. Build in shelving and hanging rail unit. En-Suite Master 3.14m x 2.06m. Tiled floor to ceiling with modern vanity unit large backlit mirror with heated towel rail. Bedroom 2 3.14m x 5.95m. Spacious second bedroom with large bay windows and ensuite. Bedroom 2 En-Suite 1.46m x 3.23m. Modern en-suite tiled shower from floor to ceiling, wall paneling & tiled flooring. Vanity with backlit mirror and heated towel rail. Bedroom 3 5.32m x 3.22m. Two large windows, soft gray wooden look laminate flooring with frosted wooden door. Office/Bedroom 4 2.98m x 4.27m. Large window flooding the room with natural light, soft gray wooden look laminate flooring.
The local area
The local area
Sold properties in this area
Stay informed with market trends
Local schools and transport

Learn more about what this area has to offer.
School Name | Distance | Pupils | |||
|---|---|---|---|---|---|
| School Name | Sn An Teaghlaigh | Distance | 3.1km | Pupils | 49 |
| School Name | Breaffy National School | Distance | 4.2km | Pupils | 386 |
| School Name | Ballyvary Central | Distance | 4.2km | Pupils | 204 |
School Name | Distance | Pupils | |||
|---|---|---|---|---|---|
| School Name | St. Michael's National School Crimlin | Distance | 4.8km | Pupils | 27 |
| School Name | Gaelscoil Raifteiri | Distance | 5.5km | Pupils | 221 |
| School Name | St Brids Special School | Distance | 5.8km | Pupils | 34 |
| School Name | Manulla National School | Distance | 6.1km | Pupils | 39 |
| School Name | Castlebar Primary School | Distance | 6.1km | Pupils | 849 |
| School Name | Castlebar Educate Together National School | Distance | 6.3km | Pupils | 128 |
| School Name | St Anthonys Special Sc | Distance | 7.1km | Pupils | 67 |
School Name | Distance | Pupils | |||
|---|---|---|---|---|---|
| School Name | Davitt College | Distance | 5.6km | Pupils | 880 |
| School Name | St. Geralds College | Distance | 6.6km | Pupils | 665 |
| School Name | Balla Secondary School | Distance | 10.0km | Pupils | 475 |
School Name | Distance | Pupils | |||
|---|---|---|---|---|---|
| School Name | St Joseph's Secondary School | Distance | 13.0km | Pupils | 464 |
| School Name | St Louis Community School | Distance | 14.7km | Pupils | 690 |
| School Name | Scoil Muire Agus Padraig | Distance | 18.6km | Pupils | 410 |
| School Name | Rice College | Distance | 21.4km | Pupils | 557 |
| School Name | Sacred Heart School | Distance | 21.6km | Pupils | 605 |
| School Name | Mount St Michael | Distance | 22.0km | Pupils | 404 |
| School Name | Coláiste Cholmáin | Distance | 22.7km | Pupils | 378 |
Type | Distance | Stop | Route | Destination | Provider | ||||||
|---|---|---|---|---|---|---|---|---|---|---|---|
| Type | Bus | Distance | 390m | Stop | National Museum | Route | 454 | Destination | Castlebar | Provider | Tfi Local Link Mayo |
| Type | Bus | Distance | 2.7km | Stop | Parke | Route | 454 | Destination | Castlebar | Provider | Tfi Local Link Mayo |
| Type | Bus | Distance | 4.3km | Stop | Breaffy | Route | 52 | Destination | Ballina | Provider | Bus Éireann |
Type | Distance | Stop | Route | Destination | Provider | ||||||
|---|---|---|---|---|---|---|---|---|---|---|---|
| Type | Bus | Distance | 4.4km | Stop | Ross West | Route | 420 | Destination | Castlebar | Provider | Bus Éireann |
| Type | Bus | Distance | 4.6km | Stop | Ballyvary | Route | 52 | Destination | Galway | Provider | Bus Éireann |
| Type | Bus | Distance | 4.7km | Stop | Ballyvary | Route | 440 | Destination | Athlone | Provider | Bus Éireann |
| Type | Bus | Distance | 4.7km | Stop | Ballyvary | Route | 430 | Destination | Circular Road | Provider | Citylink |
| Type | Bus | Distance | 4.7km | Stop | Breaffy | Route | 970 | Destination | Breaffy | Provider | Michael Moran |
| Type | Bus | Distance | 5.6km | Stop | Cunnagher North | Route | 420 | Destination | Castlebar | Provider | Bus Éireann |
| Type | Bus | Distance | 5.6km | Stop | Cunnagher North | Route | 420 | Destination | Ballina | Provider | Bus Éireann |
Your Mortgage and Insurance Tools
Check off the steps to purchase your new home
Use our Buying Checklist to guide you through the whole home-buying journey.
Budget calculator
Calculate how much you can borrow and what you'll need to save
A closer look
BER Details
BER No: 106172257
Energy Performance Indicator: 179.81 kWh/m2/yr
Ad performance
- Date listed27/11/2025
- Views5,788
- Potential views if upgraded to an Advantage Ad9,434
Daft ID: 16349833

