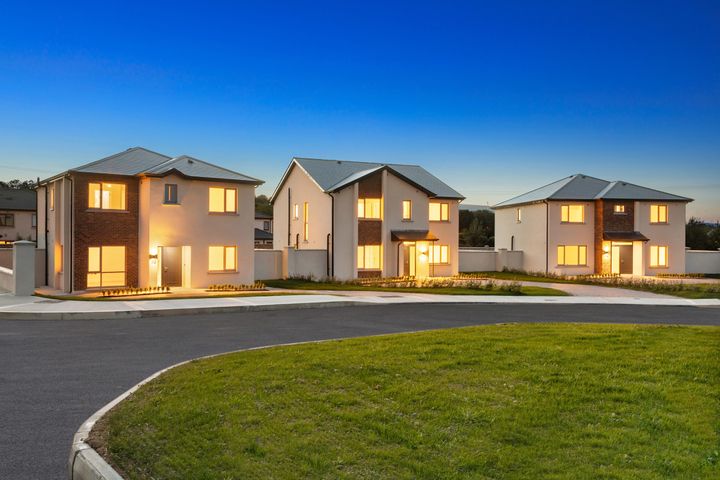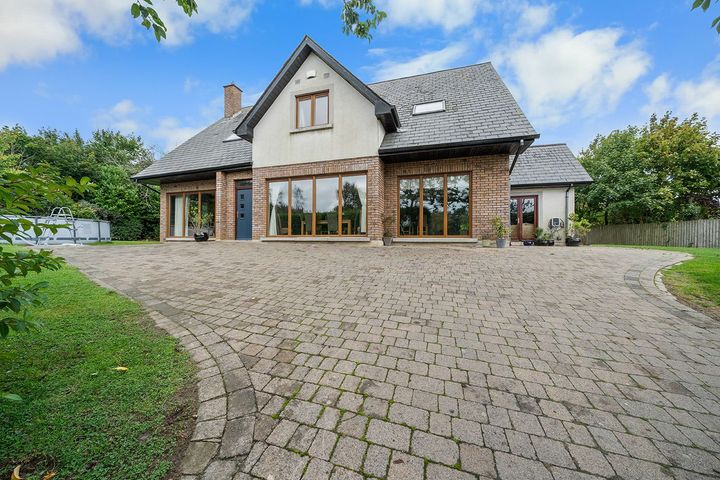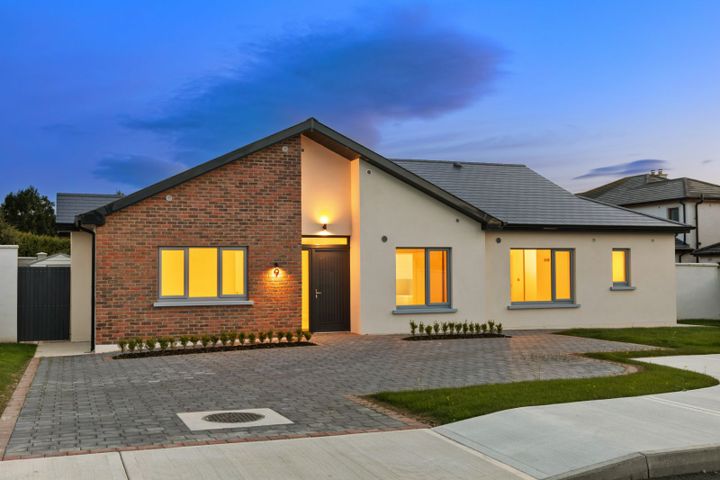Kilanerin, Wexford
5 Properties for Sale in Kilanerin, Wexford
Eoin Mitchell
Fermoyle Manor , Kilanerin , Gorey, Co. Wexford
€685,000
4 Bed3 BathDetachedPrice on Application
4 Bed3 BathDetachedPrice on Application
4 Bed3 BathDetached1 more Property Type in this Development
7 Curragh Woods, Kilanerin, Gorey, Kilanerin, Co. Wexford, Y25VY33
6 Bed6 Bath292 m²Detached9 Fermoyle Manor, Kilanerin, Gorey, Co. Wexford, Y25V2H3
4 Bed3 Bath165 m²BungalowViewing Advised'Highbury', Tinnock Upper, Gorey, Co. Wexford, Y25YD45
4 Bed3 Bath167 m²Detached9 Curragh Woods, Kilanerin, Kilanerin, Co. Wexford, Y25WP83
6 Bed6 Bath271 m²Detached
Didn't find what you were looking for?
Expand your search:
Explore Sold Properties
Stay informed with recent sales and market trends.
Most visible agents in Kilanerin













