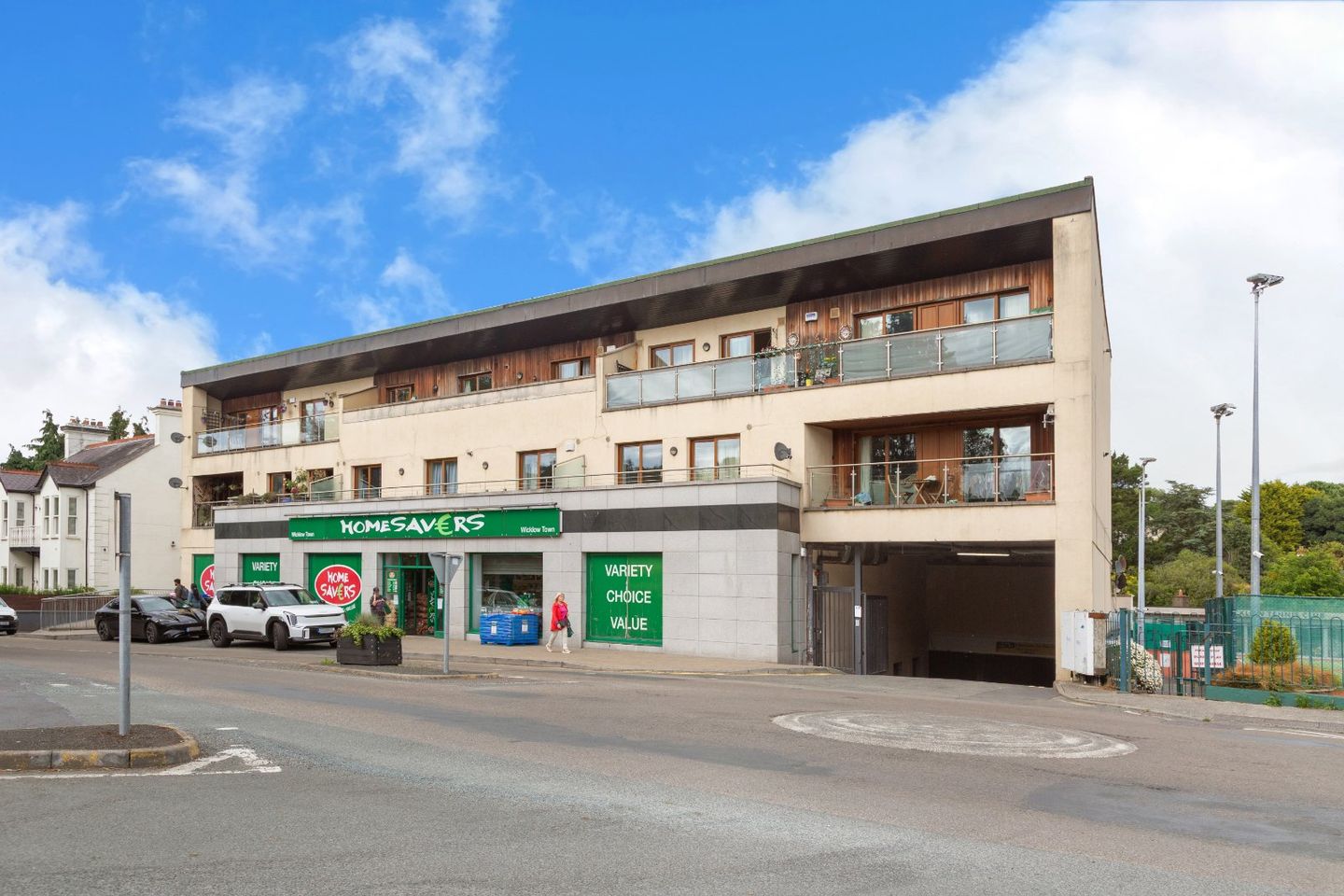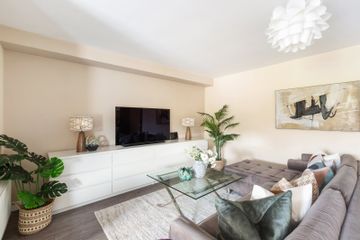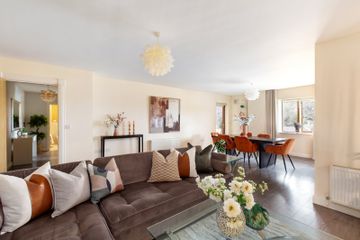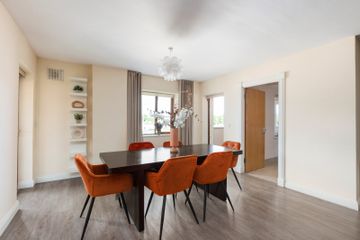



1 Glebe Hall, Wicklow Town, Co. Wicklow, A67HE87
€295,000
- Price per m²:€2,730
- Estimated Stamp Duty:€2,950
- Selling Type:By Private Treaty
- BER No:107917296
- Energy Performance:221.36 kWh/m2/yr
About this property
Description
DNG Thornton Properties are delighted to present 1 Glebe Hall to the market. A spacious, modern two-bedroom apartment finished to an exceptional standard throughout. Immaculately presented and in excellent condition this apartment will appeal to those looking to downsize due to its superb location, in the heart of Wicklow Town. It offers a perfect blend of coastal charm and everyday convenience. No. 1 Glebe Hall boasts an impressive 108 sq. m of thoughtfully designed living space. The accommodation includes two spacious double bedrooms (one en suite), each with access to a private balcony, a generous open-plan living/dining area also with its own balcony access, a sleek, stylish kitchen, and a modern bathroom. Beautifully presented and meticulously maintained, this stylish apartment is ready for immediate occupation. There is very little a new owner would need to do, with the property in excellent condition and ready to move into. A designated parking space in a gated carpark and a lift are also included for added convenience. The location of Glebe Hall is ideal as it is surrounded by a multitude of local amenities such as schools, restaurants, churches and shops, all within easy walking distance. Short stroll from the Harbour and Murrough the location offers plenty of scope for scenic walks. Please note: As there is currently no management company in place, this property is best suited to cash purchasers. Entrance Hall 1.60m x 4.52m. An inviting entrance hall with laminate flooring featuring a convenient hot press with ample storage, an alarm panel, and access to all rooms throughout the property Living/Dining Room 7.71m x 5.65m. A wonderful, bright and airy open-plan living space, beautifully finished with laminate flooring. This spacious room enjoys an abundance of natural light and offers seamless access to two private balconies, perfect for outdoor dining. The space flows effortlessly into a sleek kitchen. Kitchen 1.82m x 3.88m. This stylish kitchen features sleek, grey floor-to-ceiling cabinets that offer ample storage. It is fully equipped with silestone countertops and splashback, high-quality integrated appliances, including an Electrolux oven, an induction hob, and a Siemens fridge. A large window overlooking the balcony allows natural light to flood the space, creating a bright atmosphere. Bedroom 2 4.39m max x 2.88m. This bright and well-proportioned double bedroom features built-in wardrobes with ample storage and sliding glass doors that open onto a private balcony, ideal for morning coffee or evening unwinding. The balcony provides pleasant views of the surrounding trees, adding a sense of privacy. Finished to a high standard, the room is presented in neutral tones, offering a clean and versatile living space Bedroom 1 4.39m max x 4.68m. The master bedroom is generously sized and beautifully finished, featuring sleek laminate flooring and contemporary sliding wardrobes that offer ample storage. A private en-suite adds convenience, while sliding glass doors open onto a balcony, creating a seamless indoor-outdoor connection and floods the room with natural light. En-suite 2.58m x 1.78m. A thoughtfully designed, modern en-suite, fully tiled for a sleek finish and featuring a dropped ceiling with warm ambient lighting. The walk-in waterfall shower is fitted with striking black fixtures and includes a built-in shelf for added convenience. Additional highlights include a circular mirror with integrated warm LED backlighting a stylish wooden wall panel that adds a natural touch to the design, wc and wash hand basin. Bathroom 1.60m x 1.66m. The fully tiled bathroom is finished to a high standard and features a waterfall shower over the bath, a heated towel rail, wc, a wash hand basin and recessed spotlights. Balcony 1.51m x 6.48m Balcony 1.51m x 5.53m
The local area
The local area
Sold properties in this area
Stay informed with market trends
Local schools and transport

Learn more about what this area has to offer.
School Name | Distance | Pupils | |||
|---|---|---|---|---|---|
| School Name | Glebe National School | Distance | 200m | Pupils | 207 |
| School Name | St Patrick's National School | Distance | 350m | Pupils | 369 |
| School Name | Holy Rosary School | Distance | 710m | Pupils | 425 |
School Name | Distance | Pupils | |||
|---|---|---|---|---|---|
| School Name | Wicklow Educate Together National School | Distance | 1.1km | Pupils | 382 |
| School Name | Gaelscoil Chill Mhantáin | Distance | 2.0km | Pupils | 251 |
| School Name | St Coen's National School | Distance | 2.7km | Pupils | 319 |
| School Name | Scoil Na Coróine Mhuire | Distance | 5.4km | Pupils | 317 |
| School Name | Nuns Cross National School | Distance | 6.5km | Pupils | 197 |
| School Name | St Joseph's National School Glenealy | Distance | 7.2km | Pupils | 113 |
| School Name | St Mary's National School Barndarrig | Distance | 8.5km | Pupils | 30 |
School Name | Distance | Pupils | |||
|---|---|---|---|---|---|
| School Name | East Glendalough School | Distance | 750m | Pupils | 366 |
| School Name | Dominican College | Distance | 760m | Pupils | 473 |
| School Name | Wicklow Educate Together Secondary School | Distance | 890m | Pupils | 375 |
School Name | Distance | Pupils | |||
|---|---|---|---|---|---|
| School Name | Coláiste Chill Mhantáin | Distance | 1.3km | Pupils | 933 |
| School Name | Colaiste Chraobh Abhann | Distance | 13.3km | Pupils | 774 |
| School Name | Avondale Community College | Distance | 13.6km | Pupils | 624 |
| School Name | Greystones Community College | Distance | 16.9km | Pupils | 630 |
| School Name | St David's Holy Faith Secondary | Distance | 18.4km | Pupils | 772 |
| School Name | Temple Carrig Secondary School | Distance | 19.2km | Pupils | 946 |
| School Name | Gaelcholáiste Na Mara | Distance | 21.6km | Pupils | 302 |
Type | Distance | Stop | Route | Destination | Provider | ||||||
|---|---|---|---|---|---|---|---|---|---|---|---|
| Type | Bus | Distance | 110m | Stop | Abbey College | Route | 183 | Destination | Arklow | Provider | Tfi Local Link Carlow Kilkenny Wicklow |
| Type | Bus | Distance | 110m | Stop | Abbey College | Route | 183 | Destination | Sallins | Provider | Tfi Local Link Carlow Kilkenny Wicklow |
| Type | Bus | Distance | 110m | Stop | Abbey College | Route | 183 | Destination | Wicklow | Provider | Tfi Local Link Carlow Kilkenny Wicklow |
Type | Distance | Stop | Route | Destination | Provider | ||||||
|---|---|---|---|---|---|---|---|---|---|---|---|
| Type | Bus | Distance | 110m | Stop | Abbey College | Route | 131 | Destination | Wicklow | Provider | Bus Éireann |
| Type | Bus | Distance | 110m | Stop | Abbey College | Route | 133 | Destination | Wicklow | Provider | Bus Éireann |
| Type | Bus | Distance | 170m | Stop | Grand Hotel | Route | 740a | Destination | Gorey | Provider | Wexford Bus |
| Type | Bus | Distance | 170m | Stop | Grand Hotel | Route | 740 | Destination | Wexford O'Hanrahan Station | Provider | Wexford Bus |
| Type | Bus | Distance | 170m | Stop | Grand Hotel | Route | 183 | Destination | Wicklow | Provider | Tfi Local Link Carlow Kilkenny Wicklow |
| Type | Bus | Distance | 170m | Stop | Grand Hotel | Route | 133 | Destination | Wicklow | Provider | Bus Éireann |
| Type | Bus | Distance | 170m | Stop | Grand Hotel | Route | 131 | Destination | Wicklow | Provider | Bus Éireann |
Your Mortgage and Insurance Tools
Check off the steps to purchase your new home
Use our Buying Checklist to guide you through the whole home-buying journey.
Budget calculator
Calculate how much you can borrow and what you'll need to save
BER Details
BER No: 107917296
Energy Performance Indicator: 221.36 kWh/m2/yr
Ad performance
- 05/06/2025Entered
- 16,337Property Views
- 26,629
Potential views if upgraded to a Daft Advantage Ad
Learn How
Similar properties
€269,500
10 Kilmantin Hill, Wicklow Town, Co. Wicklow, A67WR802 Bed · 1 Bath · End of Terrace€275,000
25 Highfield Court, Bollarney, Knockrobin, Co. Wicklow, A67W1042 Bed · 1 Bath · Apartment€295,000
High Street, Wicklow, Wicklow Town, Co. Wicklow, A67T0253 Bed · 1 Bath · Terrace€295,000
1A Strand Street Lower, Wicklow, Wicklow Town, Co. Wicklow, A67D8662 Bed · 1 Bath · End of Terrace
€325,000
10 Monkton Row, Wicklow Town, Co. Wicklow, A67DY952 Bed · 1 Bath · House€325,000
35 Rosehill, Wicklow Town, Co. Wicklow, A67TY002 Bed · 1 Bath · Detached€350,000
26 Ballybeg, Rathnew, Wicklow Town, Co. Wicklow, A67NC593 Bed · 1 Bath · Semi-D€350,000
20 Springfield Court, Wicklow Town, Co. Wicklow, A67YP442 Bed · 2 Bath · House€375,000
Type E, Burkeen Dales, Burkeen Dales, Hawkstown Road, Wicklow Town, Co. Wicklow2 Bed · 2 Bath · Apartment€375,000
20 Highfield Court, Bollarney, Wicklow Town, Co. Wicklow, A67YY543 Bed · 2 Bath · Duplex€375,000
14 Bayview Grange, Wicklow Town, Co. Wicklow, A67W2363 Bed · 1 Bath · Semi-D€425,000
Type E, Burkeen Dales, Burkeen Dales, Hawkstown Road, Wicklow Town, Co. Wicklow3 Bed · 2 Bath · Duplex
Daft ID: 16109312

