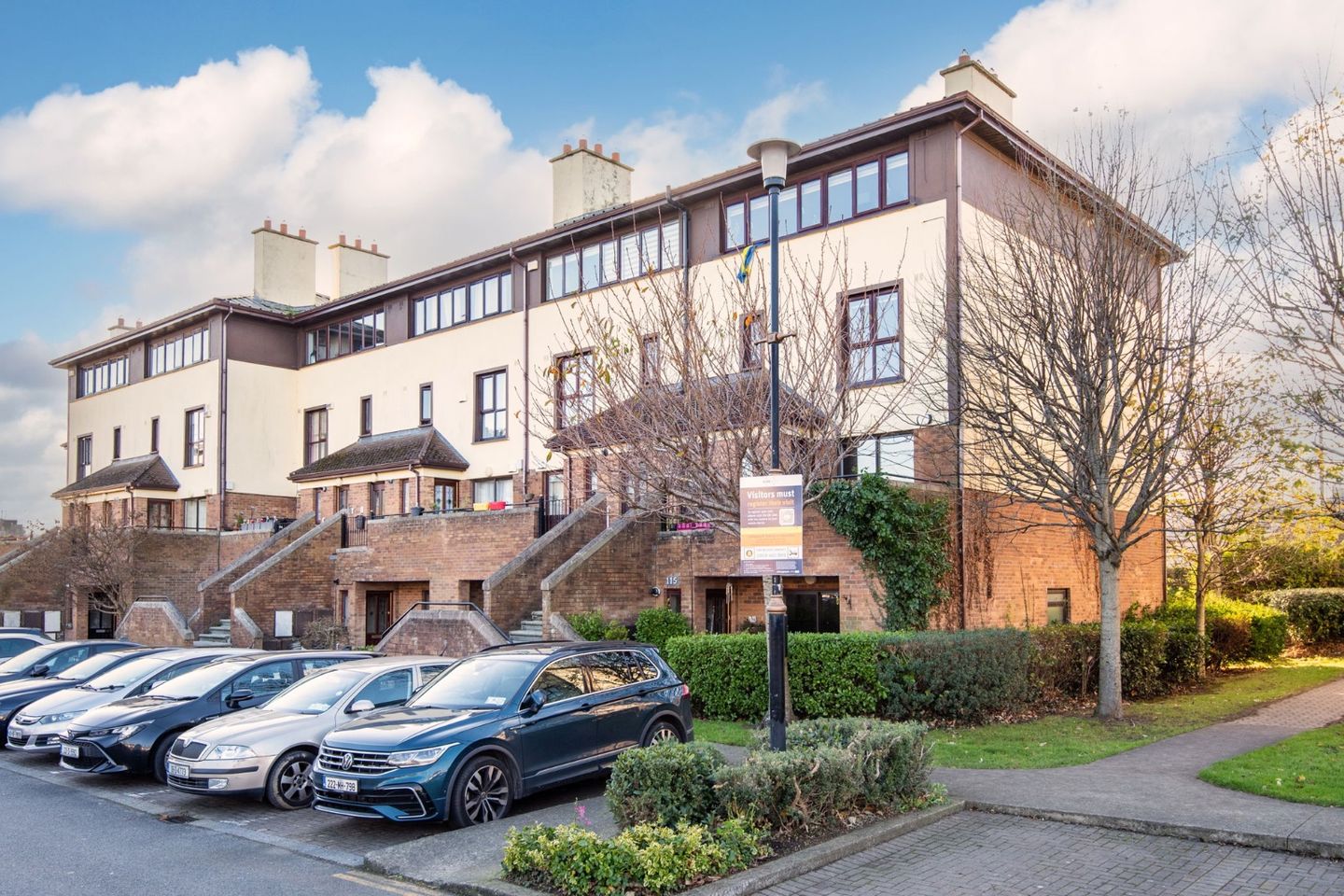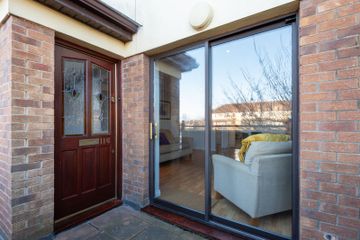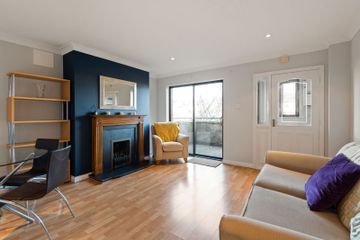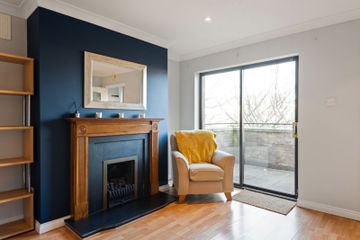



116 Gleann Na R, Valley Road, Cherrywood, Co. Dublin, D18HDW7
€350,000
- Price per m²:€6,481
- Estimated Stamp Duty:€3,500
- Selling Type:By Private Treaty
- BER No:118948546
- Energy Performance:162.84 kWh/m2/yr
About this property
Highlights
- Own door first floor apartment
- Terrace to front enjoying a sunny aspect
- Floor area approx. 54.7 sq m (588 sqft)
- Gas fired central heating with recently replaced boiler
- Excellent transport links with Cherrywood Luas Stop, the M50 and twenty four hour bus service
Description
Nestled in this ever-popular and mature development, this bright and beautifully presented own door first floor apartment offers convenience, comfort, and an enviable location close to excellent transport links and amenities. Offering well-proportioned interiors, private terrace, and peaceful setting, located only a short stroll to Cherrywood Luas Stop, local shops including Tesco Express, gyms, restaurants and coffee shops as well as the N11 with the E1 bus route with a 24 hour service linking this home to UCD and the city centre. Local sporting amenities include a swimming pool and gym in Loughlinstown, golf clubs, tennis clubs and many other recreational and sporting amenities within the area. There are numerous local schools, primary and secondary and the M50 is within easy reach linking this home with many parts of the city and Dublin Airport. This well presented, own door home includes a well-proportioned sitting room, a fully fitted kitchen with appliances included, a bathroom with bath and shower above as well as two bedrooms. Accommodation: Front door to hallway: 1.28m x 1.19m with gas-fired central heating boiler. Sitting room: 4.34m x 4.56m, timber effect floor, gas inset fireplace, sliding door to front. Store cupboard with hot press. Kitchen: 2.46m x 2.76m, tiled floor, tiled splashback, Beko four-ring gas hob, Beko oven, Indesit washing machine and dishwasher, Beko fridge, extractor fan and sink unit. Bathroom: 1.85m x 1.87m, bath, wc, wash basin, tiled floor and walls, shower over bath. Bedroom 1: 3m x 4.58m with wardrobe and window to rear. Bedroom 2: 2.49m x 3.68m with wardrobe and window to rear. Any intending purchaser(s) shall accept that no statement, description or measurement contained in any newspaper, brochure, magazine, advertisement, handout, website or any other document or publication, published by the vendor or by John O’Sullivan Property Consultants, as the vendor’s agent, in respect of the premises shall constitute a representation inducing the purchaser(s) to enter into any contract for sale, or any warranty forming part of any such contract for sale. Any such statement, description or measurement, whether in writing or in oral form, given by the vendor, or by John O’Sullivan Property Consultants as the vendor’s agent, are for illustration purposes only and are not to be taken as matters of fact and do not form part of any contract. Any intending purchaser(s) shall satisfy themselves by inspection, survey or otherwise as to the correctness of same. No omission, misstatement, misdescription, incorrect measurement or error of any description, whether given orally or in any written form by the vendor or by John O’Sullivan Property Consultants as the vendor’s agent, shall give rise to any claim for compensation against the vendor or against John O’Sullivan Property Consultants, nor any right whatsoever of rescission or otherwise of the proposed contract for sale. Any intending purchaser(s) are deemed to fully satisfy themselves in relation to all such matters. These materials are issued on the strict understanding that all negotiations will be conducted through John O’Sullivan Property Consultants
Standard features
The local area
The local area
Sold properties in this area
Stay informed with market trends
Local schools and transport

Learn more about what this area has to offer.
School Name | Distance | Pupils | |||
|---|---|---|---|---|---|
| School Name | Cherrywood Educate Together National School | Distance | 650m | Pupils | 166 |
| School Name | Ballyowen Meadows | Distance | 890m | Pupils | 54 |
| School Name | St. Columbanus National School | Distance | 1.1km | Pupils | 115 |
School Name | Distance | Pupils | |||
|---|---|---|---|---|---|
| School Name | Scoil Cholmcille Junior | Distance | 1.1km | Pupils | 122 |
| School Name | Scoil Cholmcille Senior | Distance | 1.1km | Pupils | 153 |
| School Name | Gaelscoil Phadraig | Distance | 1.2km | Pupils | 126 |
| School Name | Rathmichael National School | Distance | 1.4km | Pupils | 203 |
| School Name | St John's National School | Distance | 1.5km | Pupils | 174 |
| School Name | St Anne's Shankill | Distance | 1.5km | Pupils | 438 |
| School Name | Good Counsel Girls | Distance | 2.1km | Pupils | 389 |
School Name | Distance | Pupils | |||
|---|---|---|---|---|---|
| School Name | St Laurence College | Distance | 660m | Pupils | 281 |
| School Name | Cabinteely Community School | Distance | 1.8km | Pupils | 517 |
| School Name | Holy Child Killiney | Distance | 2.0km | Pupils | 395 |
School Name | Distance | Pupils | |||
|---|---|---|---|---|---|
| School Name | Clonkeen College | Distance | 2.9km | Pupils | 630 |
| School Name | St Joseph Of Cluny Secondary School | Distance | 3.1km | Pupils | 256 |
| School Name | John Scottus Secondary School | Distance | 3.1km | Pupils | 197 |
| School Name | Holy Child Community School | Distance | 3.4km | Pupils | 275 |
| School Name | Rathdown School | Distance | 3.5km | Pupils | 349 |
| School Name | Woodbrook College | Distance | 3.6km | Pupils | 604 |
| School Name | Stepaside Educate Together Secondary School | Distance | 3.8km | Pupils | 659 |
Type | Distance | Stop | Route | Destination | Provider | ||||||
|---|---|---|---|---|---|---|---|---|---|---|---|
| Type | Bus | Distance | 20m | Stop | Gleann Na Rí | Route | L14 | Destination | Southern Cross | Provider | Dublin Bus |
| Type | Bus | Distance | 50m | Stop | Gleann Na Rí | Route | L14 | Destination | Cherrywood | Provider | Dublin Bus |
| Type | Bus | Distance | 160m | Stop | Valley Drive | Route | X2 | Destination | Newcastle | Provider | Dublin Bus |
Type | Distance | Stop | Route | Destination | Provider | ||||||
|---|---|---|---|---|---|---|---|---|---|---|---|
| Type | Bus | Distance | 160m | Stop | Valley Drive | Route | 7 | Destination | Mountjoy Square | Provider | Dublin Bus |
| Type | Bus | Distance | 160m | Stop | Valley Drive | Route | X2 | Destination | Hawkins Street | Provider | Dublin Bus |
| Type | Bus | Distance | 160m | Stop | Valley Drive | Route | 111 | Destination | Dun Laoghaire | Provider | Go-ahead Ireland |
| Type | Bus | Distance | 160m | Stop | Valley Drive | Route | L14 | Destination | Southern Cross | Provider | Dublin Bus |
| Type | Bus | Distance | 160m | Stop | Valley Drive | Route | 111 | Destination | Dalkey | Provider | Go-ahead Ireland |
| Type | Bus | Distance | 160m | Stop | Valley Drive | Route | 7 | Destination | Parnell Square | Provider | Dublin Bus |
| Type | Tram | Distance | 220m | Stop | Cherrywood | Route | Green | Destination | Brides Glen | Provider | Luas |
Your Mortgage and Insurance Tools
Check off the steps to purchase your new home
Use our Buying Checklist to guide you through the whole home-buying journey.
Budget calculator
Calculate how much you can borrow and what you'll need to save
A closer look
BER Details
BER No: 118948546
Energy Performance Indicator: 162.84 kWh/m2/yr
Ad performance
- 20/11/2025Entered
- 2,117Property Views
- 3,451
Potential views if upgraded to a Daft Advantage Ad
Learn How
Similar properties
€350,000
Apartment 19, Garrison Mews, Cherrywood, Co. Dublin, D18AP892 Bed · 2 Bath · Apartment€350,000
Apartment 33, Laurel House, Carrickmines, Dublin 18, D18DY682 Bed · 2 Bath · Apartment€350,000
16 The Walk, Carrickmines Green, Carrickmines, Dublin 18, D18WY402 Bed · 2 Bath · Apartment€365,000
14a Willow Court, Druid Valley, Cherrywood, Co. Dublin, D18KV4D2 Bed · 1 Bath · Apartment
€365,000
102 Gleann Na RÃ, D18E4XW2 Bed · 2 Bath · Apartment€375,000
Apartment 15, Oak House, Carrickmines, Dublin 18, D18K7222 Bed · 2 Bath · Apartment€375,000
Apartment 33, Oak House, Carrickmines, Dublin 18, D18F5102 Bed · 2 Bath · Apartment€395,000
8 The Nurseries, Ballybrack, Co. Dublin, A96K6C52 Bed · 1 Bath · Semi-D€399,000
5 Gleann Na Ri, Valley Avenue, Dublin 18, D18CK792 Bed · 1 Bath · Duplex€410,000
52 Elmgrove, Ballybrack, Co. Dublin, A96H6V03 Bed · 2 Bath · End of Terrace€425,000
28 Castle Court, Killiney Hill Road, Killiney, Co. Dublin, A96HN282 Bed · 2 Bath · Terrace€480,000
2 Bed Apartment, Domville, Domville, Cherrywood, Co. Dublin2 Bed · 2 Bath · Apartment
Daft ID: 16438182

