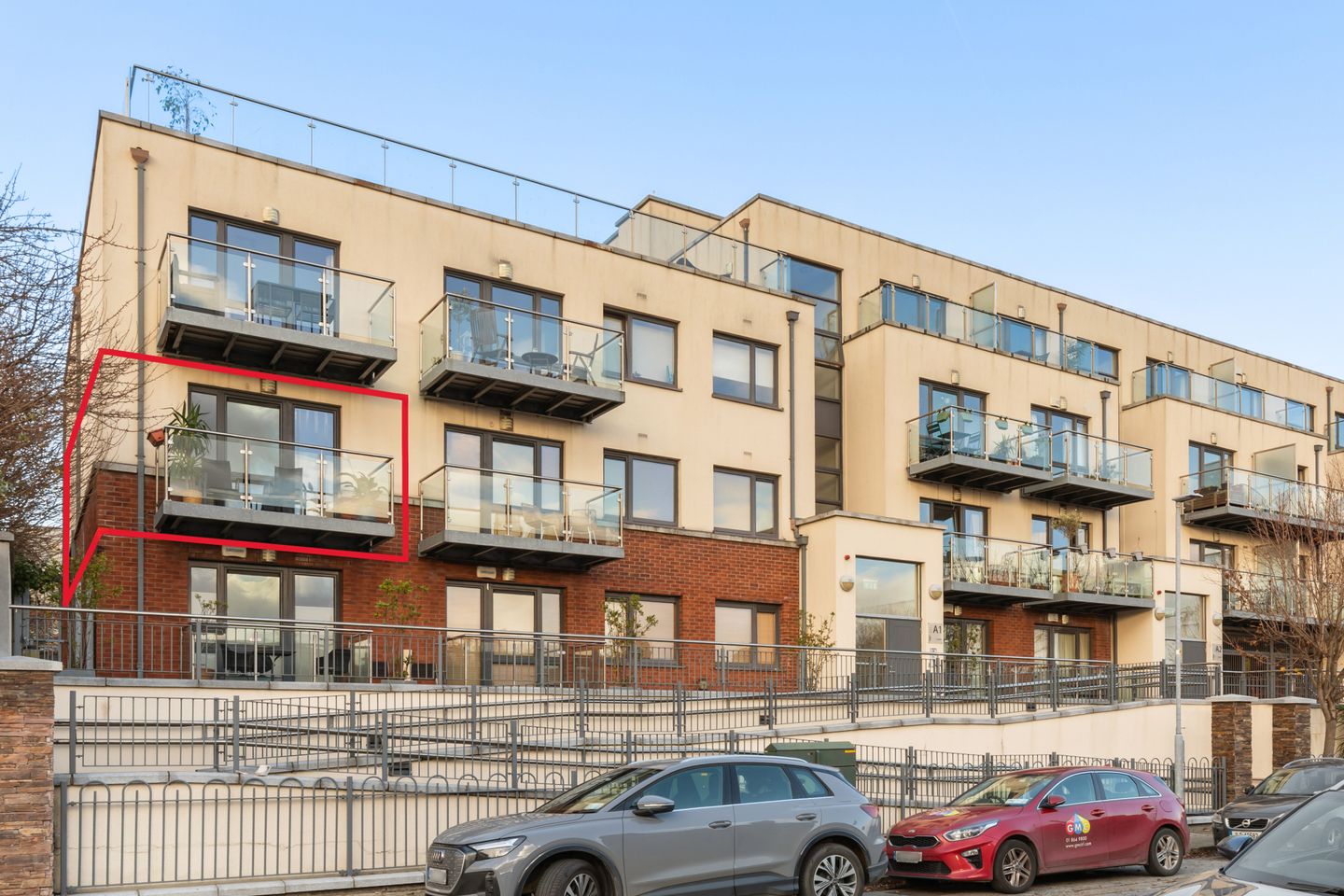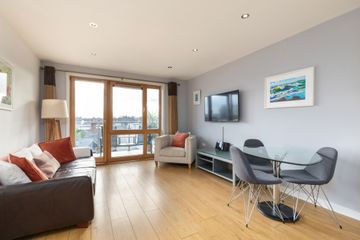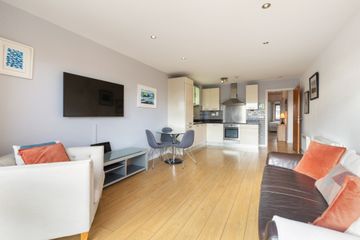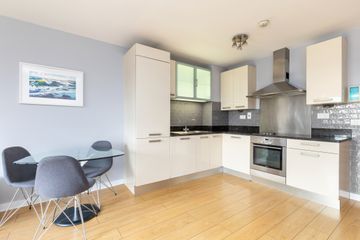



11a The Bottleworks, Dermot O'Hurley Avenue, Ringsend, Dublin 4
€495,000
- Price per m²:€7,612
- Estimated Stamp Duty:€4,950
- Selling Type:By Private Treaty
- BER No:116281585
- Energy Performance:151.83 kWh/m2/yr
About this property
Highlights
- Two bedroom, two bathroom first floor apartment.
- Unrivalled location within Dublin 4.
- Dual aspect.
- One designated car parking space underground.
- Generous storage room.
Description
11A The Bottleworks is a fantastic two bedroom apartment with a sunny south facing aspect ideally situated on the first floor of this sought after development in Dublin 4. This charming and bright apartment benefits from dual aspect and one designated car parking space located underground. No. 11A offers a truly exceptional opportunity for a discerning purchaser to obtain a residence in an unrivalled location that has scenic views of the Aviva Stadium and is only a stone's throw away from the heart of Dublin City. The stylishly designed accommodation extends to approx. 65 sq m/ 696 sq ft and comprises of an entrance hall with storage room, an open plan kitchen/ living/ dining room with floor to ceiling windows and access to the generously sized private balcony. There are two double bedrooms, one with ensuite. A family bathroom completes the accommodation. Residents benefit from beautifully landscaped courtyard gardens as well as restricted access for Block 1A dwellers to a communal rooftop terrace. The apartment is ideally located within walking distance of the City Centre and the IFSC. Excellent shopping facilities in Ringsend and Sandymount Village are all within a pleasant stroll. Local amenities include the Aviva Stadium, Bord Gais Energy Theatre and Three Arena. The property also benefits from excellent transport links with close proximity to both Lansdowne and Grand Canal Dock DART station, the Luas and the Port Tunnel to Dublin Airport. Relaxing walks can be enjoyed along the quays and on Sandymount Strand. Viewing is highly advised to truly appreciate what this superb apartment has to offer. Entrance Hall with wood floor and hot press. Storage Room fixed storage racking. Living/ Dining Room south facing with wood floor, floor to ceiling windows and access to the balcony. Kitchen with wood floor, fitted floor and wall units, granite countertop, intercom, integrated electric hob, extractor fan, oven, dishwasher and fridge/ freezer. Bedroom 1 double bedroom with wood flooring, fitted wardrobes and door to ensuite: Ensuite with tiled floor, partially tiled wall, w.c., wash hand basin and step in shower with rainfall shower head. Bedroom 2 double bedroom with wood flooring and fitted wardrobes. Family Bathroom with tiled floor, partially tiled walls, w.c., wash hand basin, bath with modern slim shower head.
The local area
The local area
Sold properties in this area
Stay informed with market trends
Local schools and transport

Learn more about what this area has to offer.
School Name | Distance | Pupils | |||
|---|---|---|---|---|---|
| School Name | St Patrick's Girls' National School | Distance | 340m | Pupils | 148 |
| School Name | St Patrick's Boys National School | Distance | 350m | Pupils | 126 |
| School Name | St Matthew's National School | Distance | 480m | Pupils | 209 |
School Name | Distance | Pupils | |||
|---|---|---|---|---|---|
| School Name | Our Lady Star Of The Sea | Distance | 720m | Pupils | 226 |
| School Name | St Declans Special Sch | Distance | 950m | Pupils | 36 |
| School Name | John Scottus National School | Distance | 980m | Pupils | 166 |
| School Name | Gaelscoil Eoin | Distance | 1.2km | Pupils | 50 |
| School Name | St Christopher's Primary School | Distance | 1.2km | Pupils | 567 |
| School Name | Enable Ireland Sandymount School | Distance | 1.3km | Pupils | 46 |
| School Name | Scoil Chaitríona Baggot Street | Distance | 1.4km | Pupils | 148 |
School Name | Distance | Pupils | |||
|---|---|---|---|---|---|
| School Name | Ringsend College | Distance | 420m | Pupils | 210 |
| School Name | Marian College | Distance | 800m | Pupils | 305 |
| School Name | Blackrock Educate Together Secondary School | Distance | 1.2km | Pupils | 185 |
School Name | Distance | Pupils | |||
|---|---|---|---|---|---|
| School Name | Sandymount Park Educate Together Secondary School | Distance | 1.2km | Pupils | 436 |
| School Name | C.b.s. Westland Row | Distance | 1.5km | Pupils | 202 |
| School Name | St Conleths College | Distance | 1.7km | Pupils | 325 |
| School Name | Loreto College | Distance | 2.0km | Pupils | 584 |
| School Name | Catholic University School | Distance | 2.0km | Pupils | 547 |
| School Name | Muckross Park College | Distance | 2.3km | Pupils | 712 |
| School Name | St Michaels College | Distance | 2.3km | Pupils | 726 |
Type | Distance | Stop | Route | Destination | Provider | ||||||
|---|---|---|---|---|---|---|---|---|---|---|---|
| Type | Bus | Distance | 160m | Stop | Saint Brendan's Cottages | Route | C2 | Destination | Adamstown Station | Provider | Dublin Bus |
| Type | Bus | Distance | 160m | Stop | Saint Brendan's Cottages | Route | C1 | Destination | Adamstown Station | Provider | Dublin Bus |
| Type | Bus | Distance | 160m | Stop | Saint Brendan's Cottages | Route | 47 | Destination | Poolbeg St | Provider | Dublin Bus |
Type | Distance | Stop | Route | Destination | Provider | ||||||
|---|---|---|---|---|---|---|---|---|---|---|---|
| Type | Bus | Distance | 170m | Stop | Ringsend Village | Route | C2 | Destination | Adamstown Station | Provider | Dublin Bus |
| Type | Bus | Distance | 170m | Stop | Ringsend Village | Route | 47 | Destination | Poolbeg St | Provider | Dublin Bus |
| Type | Bus | Distance | 170m | Stop | Ringsend Village | Route | C1 | Destination | Adamstown Station | Provider | Dublin Bus |
| Type | Bus | Distance | 180m | Stop | Ringsend Village | Route | C2 | Destination | Sandymount | Provider | Dublin Bus |
| Type | Bus | Distance | 180m | Stop | Ringsend Village | Route | 84n | Destination | Charlesland | Provider | Nitelink, Dublin Bus |
| Type | Bus | Distance | 180m | Stop | Ringsend Village | Route | 47 | Destination | Belarmine | Provider | Dublin Bus |
| Type | Bus | Distance | 180m | Stop | Ringsend Village | Route | C1 | Destination | Sandymount | Provider | Dublin Bus |
Your Mortgage and Insurance Tools
Check off the steps to purchase your new home
Use our Buying Checklist to guide you through the whole home-buying journey.
Budget calculator
Calculate how much you can borrow and what you'll need to save
A closer look
BER Details
BER No: 116281585
Energy Performance Indicator: 151.83 kWh/m2/yr
Ad performance
- 21/10/2025Entered
- 3,079Property Views
- 5,019
Potential views if upgraded to a Daft Advantage Ad
Learn How
Similar properties
€450,000
112 Rathlin House, Custom House Square, Mayor Street Lower, IFSC, Dublin 1, D01P0252 Bed · 2 Bath · Apartment€450,000
96 Kirkpatrick House, Spencer Dock, IFSC, Dublin 12 Bed · 2 Bath · Apartment€450,000
Apartment 383, Castleforbes Square, Block H, North Wall, Dublin 1, D01FT882 Bed · 1 Bath · Apartment€450,000
14 Camden Lock, South Dock Road, Ringsend, Dublin 4, D04N4462 Bed · 1 Bath · Apartment
€475,000
Apartment 201 Longboat Quay North, Sir John Rogersons Quay, Grand Canal Dock, Co. Dublin, D02EH752 Bed · 2 Bath · Apartment€475,000
19 Pakenham House, Spencer Dock, IFSC, Dublin 1, D01E8Y72 Bed · 2 Bath · Apartment€475,000
16 Hyde Court, Townsend Street, Dublin 2, D02RR682 Bed · 1 Bath · Apartment€475,000
Apartment 53, Shelbourne Park Apartments, Dublin 4, D04H5622 Bed · 1 Bath · Apartment€485,000
22 Saint Patrick'S Villas, Dublin 4, Irishtown, Dublin 4, D04E0X62 Bed · 1 Bath · Terrace€490,000
Apartment 227 Asgard, Custom House Harbour Apartments, IFSC, Co. Dublin, D01NH942 Bed · 2 Bath · Apartment€490,000
Apartment 432, Block J, IFSC, Dublin 1, D01EF222 Bed · 2 Bath · Apartment€490,000
37 Bath Street, Dublin 4, D04P6032 Bed · 1 Bath · Semi-D
Daft ID: 16326520

