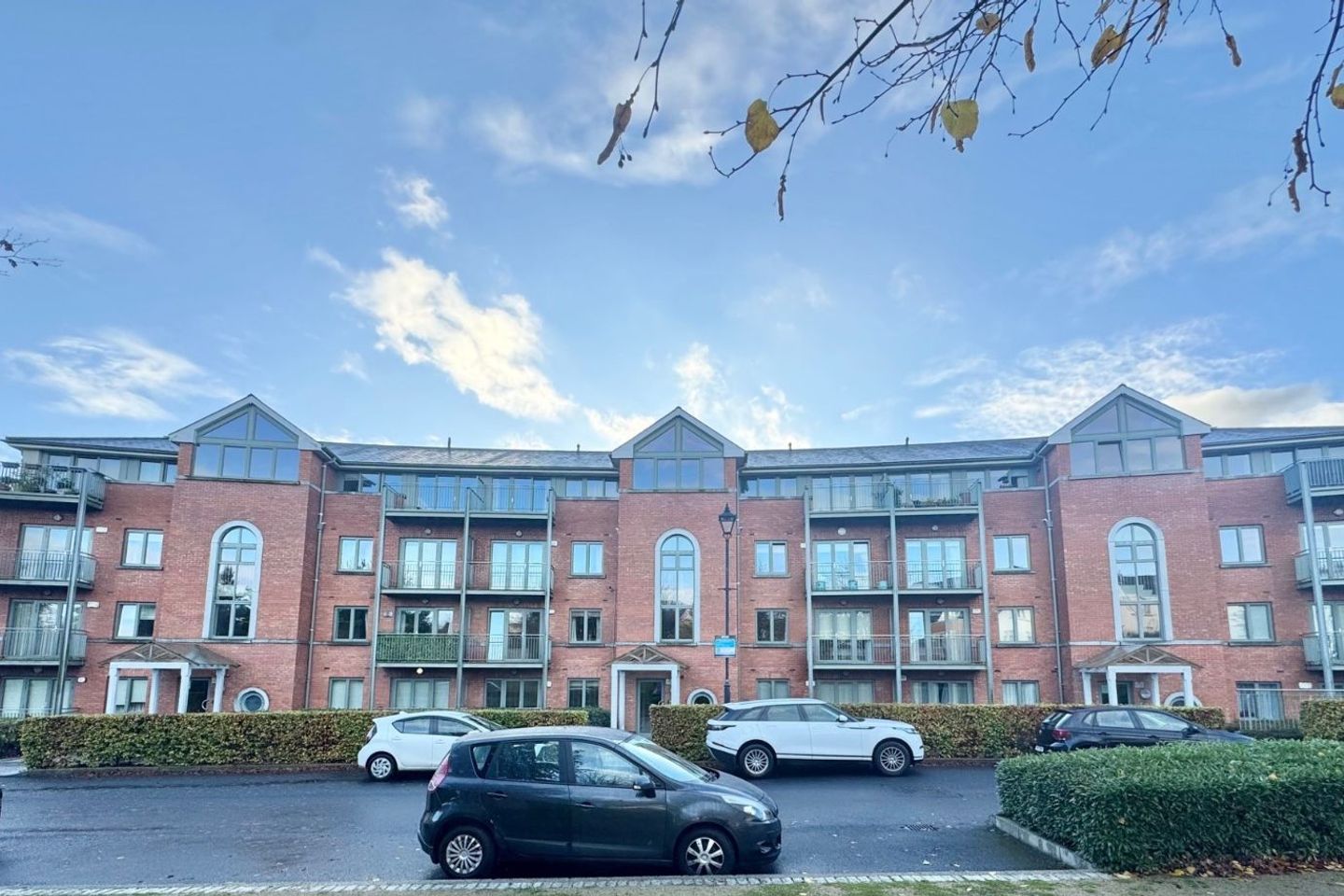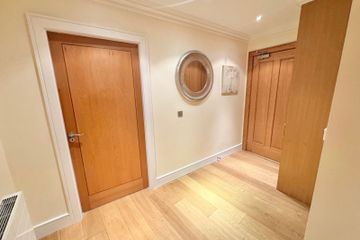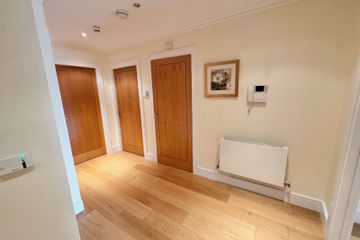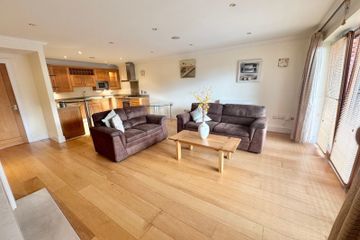



14 Beech Lodge, Farmleigh Woods, Castleknock, Dublin 15, D15XH42
€595,000
- Price per m²:€6,398
- Estimated Stamp Duty:€5,950
- Selling Type:By Private Treaty
About this property
Highlights
- 2 bed First Floor Apartment
- Floor Area: 93m2
- Lock up Storage unit in underground carpark
- Alarmed
- Secure underground car parking
Description
DFM are delighted to offer for sale this wonderful two bedroom apartment in Farmleigh Woods. Situated in Beech Lodge, this first floor apartment comes to the market presented in superb condition throughout and has been finished off to a very high standard. Accommodation comprises entrance hallway with hotpress, open plan living, kitchen and dining area with south facing balcony overlooking the landscaped gardens, master bedroom with ensuite and balcony, double bedroom and main bathroom. There is also the added benefit of a secure lock up storage unit in the basement. Located off Whites Road, Farmleigh Woods is enviably situated adjacent to the Phoenix Park and within a few minutes' walk of Castleknock Village and its wealth of amenities. Mount Sackville is situated within a 10-minute walk and Castleknock College is just across the road. There are several excellent golf courses in the vicinity such as Castleknock Golf & Country Club and Luttrellstown Castle Golf & Country Club to name but a few as well as a number of sports and social clubs. The M50 is within easy reach as is Dublin Airport and the City Centre is only c.8km away. Entrance Hallway: 3.84m x 3.65m Spacious entrance hallway with semi-solid oak flooring and hotpress. Living/dining area: 6.14m x 5.60m Open plan living/dining area with classic limestone fireplace, semi-solid oak flooring, recessed lighting, ceiling coving and floor to ceiling balcony doors leading to south west facing balcony overlooking the landscaped gardens. Kitchen: 3.49m x 2.59m Fully fitted kitchen with granite worktops and marble tile flooring, integrated appliances include under counter fridge and freezer, Oven & hob, microwave, extractor fan, dishwasher & washer/dryer. Bedroom 1: 5.67m x 3.48m Master bedroom with ensuite, spacious double room with carpet flooring, built in wardrobes and door leading to balcony. Ensuite: 2.16m x 2.05m Spacious ensuite, fully tiled with a corner shower unit, heated towel rail, w.h.b. and w.c. Bedroom 2: 4.47m x 3.15m Double bedroom with carpet flooring and built in wardrobes. Bathroom: 2.39m x 1.74m Fully tiled bathroom with shower unit, w.h.b., wc and heated towel rail. Hotpress Viewing is recommended and by appointment only.
Standard features
The local area
The local area
Sold properties in this area
Stay informed with market trends
Local schools and transport

Learn more about what this area has to offer.
School Name | Distance | Pupils | |||
|---|---|---|---|---|---|
| School Name | Castleknock National School | Distance | 740m | Pupils | 199 |
| School Name | St Brigids Mxd National School | Distance | 840m | Pupils | 878 |
| School Name | Mount Sackville Primary School | Distance | 870m | Pupils | 166 |
School Name | Distance | Pupils | |||
|---|---|---|---|---|---|
| School Name | Stewarts School | Distance | 1.3km | Pupils | 142 |
| School Name | Castleknock Educate Together National School | Distance | 1.4km | Pupils | 409 |
| School Name | St Michaels Spec School | Distance | 1.4km | Pupils | 161 |
| School Name | Scoil Thomáis | Distance | 1.5km | Pupils | 640 |
| School Name | St Lorcans Boys National School | Distance | 1.7km | Pupils | 328 |
| School Name | St Brigid's Girls National School | Distance | 1.8km | Pupils | 329 |
| School Name | Linn Dara Schools | Distance | 2.0km | Pupils | 52 |
School Name | Distance | Pupils | |||
|---|---|---|---|---|---|
| School Name | Castleknock College | Distance | 340m | Pupils | 775 |
| School Name | Mount Sackville Secondary School | Distance | 960m | Pupils | 654 |
| School Name | The King's Hospital | Distance | 1.8km | Pupils | 703 |
School Name | Distance | Pupils | |||
|---|---|---|---|---|---|
| School Name | Castleknock Community College | Distance | 1.9km | Pupils | 1290 |
| School Name | Caritas College | Distance | 2.1km | Pupils | 169 |
| School Name | Palmerestown Community School | Distance | 2.3km | Pupils | 773 |
| School Name | Edmund Rice College | Distance | 2.5km | Pupils | 813 |
| School Name | St. Seton's Secondary School | Distance | 2.6km | Pupils | 778 |
| School Name | Kylemore College | Distance | 2.6km | Pupils | 466 |
| School Name | St Johns College De La Salle | Distance | 2.7km | Pupils | 283 |
Type | Distance | Stop | Route | Destination | Provider | ||||||
|---|---|---|---|---|---|---|---|---|---|---|---|
| Type | Bus | Distance | 570m | Stop | Oak Lodge | Route | 37 | Destination | Blanchardstown Sc | Provider | Dublin Bus |
| Type | Bus | Distance | 570m | Stop | Oak Lodge | Route | 38 | Destination | Damastown | Provider | Dublin Bus |
| Type | Bus | Distance | 570m | Stop | Oak Lodge | Route | 70n | Destination | Tyrrelstown | Provider | Nitelink, Dublin Bus |
Type | Distance | Stop | Route | Destination | Provider | ||||||
|---|---|---|---|---|---|---|---|---|---|---|---|
| Type | Bus | Distance | 570m | Stop | Oak Lodge | Route | 70d | Destination | Dunboyne | Provider | Dublin Bus |
| Type | Bus | Distance | 590m | Stop | Castleknock | Route | 37 | Destination | Bachelor's Walk | Provider | Dublin Bus |
| Type | Bus | Distance | 590m | Stop | Castleknock | Route | 37 | Destination | Wilton Terrace | Provider | Dublin Bus |
| Type | Bus | Distance | 590m | Stop | Castleknock | Route | 38 | Destination | Parnell Sq | Provider | Dublin Bus |
| Type | Bus | Distance | 590m | Stop | Castleknock | Route | 70d | Destination | Dcu | Provider | Dublin Bus |
| Type | Bus | Distance | 590m | Stop | Castleknock | Route | 38 | Destination | Burlington Road | Provider | Dublin Bus |
| Type | Bus | Distance | 630m | Stop | Peck's Lane | Route | 70d | Destination | Dcu | Provider | Dublin Bus |
Your Mortgage and Insurance Tools
Check off the steps to purchase your new home
Use our Buying Checklist to guide you through the whole home-buying journey.
Budget calculator
Calculate how much you can borrow and what you'll need to save
BER Details
Statistics
- 05/12/2025Entered
- 1,596Property Views
- 2,601
Potential views if upgraded to a Daft Advantage Ad
Learn How
Similar properties
€545,000
1 Luttrellpark Court, Dublin 15, Castleknock, Dublin 15, D15X6CH3 Bed · 2 Bath · Semi-D€550,000
3 Glenville Grove, Clonsilla, Dublin 15, D15F59R3 Bed · 2 Bath · Semi-D€550,000
35 Castleknock Glade, Laurel Lodge, Castleknock, Dublin 15, D15H2274 Bed · 1 Bath · Semi-D€550,000
14 Fawn Lodge, Castleknock, Dublin 15, D15NH732 Bed · 2 Bath · Apartment
€550,000
28 Ashington Green, Navan Road, Dublin 7, D07K1C03 Bed · 2 Bath · End of Terrace€560,000
15 Cedar Lodge, Farmleigh Woods, Castleknock, Dublin, D15K0682 Bed · 2 Bath · Apartment€565,000
10 Alder Lodge, Farmleigh Woods, Castleknock, Dublin 15, D15N2702 Bed · 2 Bath · Apartment€570,000
1 Coolmine Close, Blanchardstown, Dublin 153 Bed · 1 Bath · Semi-D€575,000
7 Castlefield Woods, Clonsilla, Dublin 15, D15FC1F4 Bed · 3 Bath · Detached€575,000
1 Cherry Lodge, Farmleigh Woods, Castleknock, Dublin, D15F6542 Bed · 2 Bath · Apartment€575,000
27 Laverna Dale, Castleknock, Dublin 15, D15CH6N4 Bed · 3 Bath · Semi-D€579,000
9 Clonsilla Park, Blanchardstown, Dublin 153 Bed · 2 Bath · Semi-D
Daft ID: 16326474

