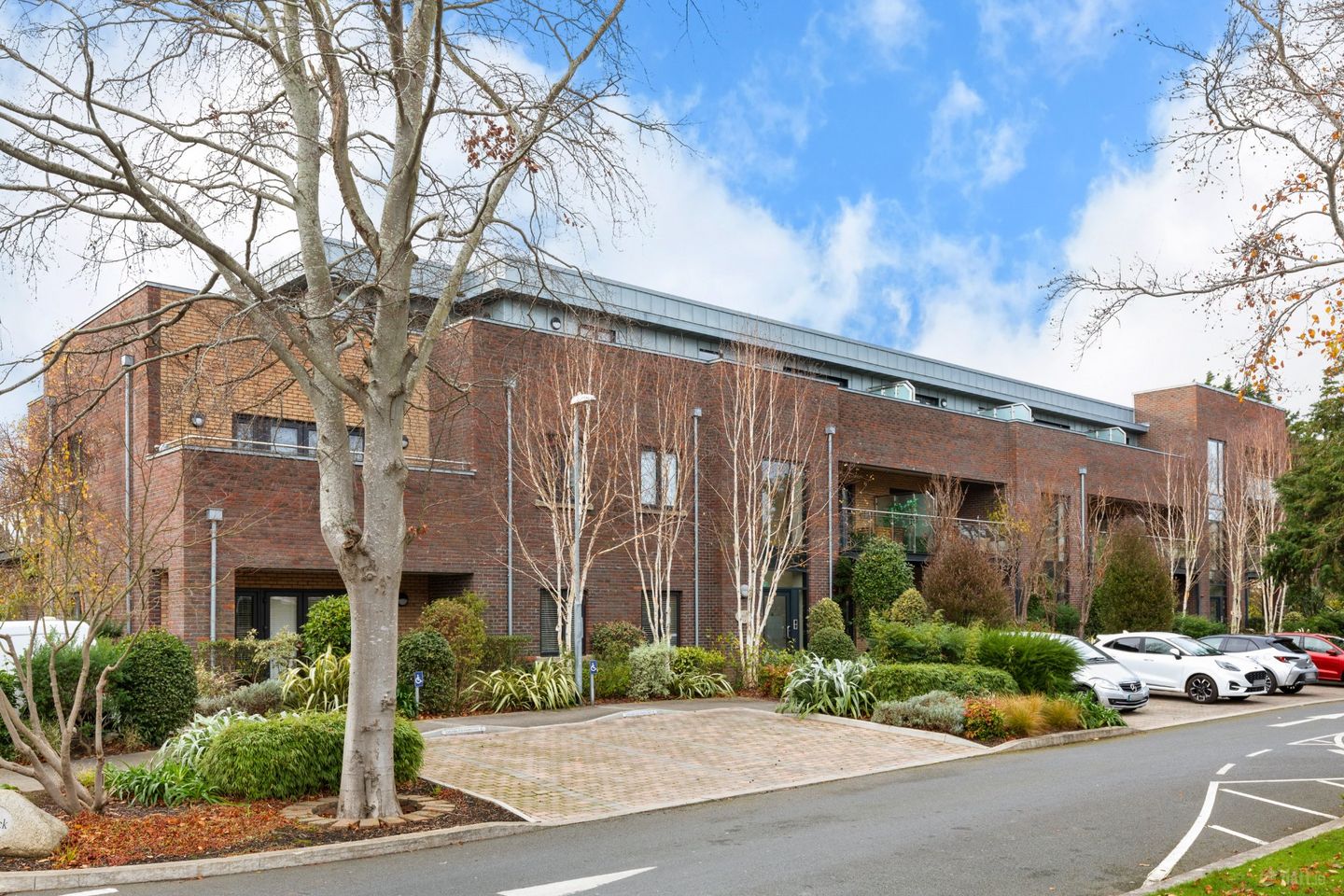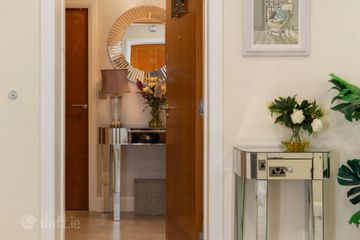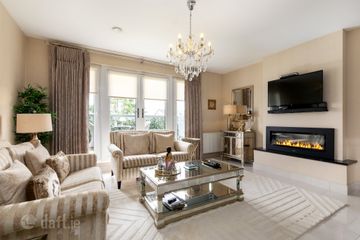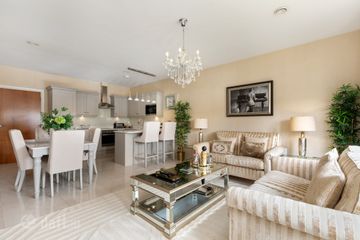



14 Sundays Well, Bracken Park, Castleknock, Dublin 15, D15KFY5
€545,000
- Price per m²:€6,489
- Estimated Stamp Duty:€5,450
- Selling Type:By Private Treaty
- BER No:108717414
- Energy Performance:59.57 kWh/m2/yr
About this property
Highlights
- Penthouse apartment
- Large sun terrace
- A3 rated
- Presented in turn key condition
- Excellent storage
Description
Sherry FitzGerald are delighted to present to the market No. 14 Sundays Well, situated in the exclusive Bracken Park development, which boasts a private setting with beautifully maintained communal gardens. No.14 is a turnkey, 2-bedroomed penthouse apartment built in 2016 by Cosgrave Developers and has been finished to an impeccable standard, with quality fixtures and fittings throughout. No. 14 enjoys a sunny position, with a south-west aspect in the living/kitchen area opening to a private, south-west facing balcony ideal for home entertainment or al fresco dining. There is also 1 designated car parking space with the apartment. Measuring 84 sq.m. approx. the property offers well-proportioned living space throughout. This ‘A3’ rating ensures that the apartment is well-insulated and comes with high-quality windows and doors, a gas combi-boiler, for highly efficient living. The accommodation briefly comprises an entrance hallway with a cloak closet, a highly convenient utility room/laundry room and a separate storeroom/pantry. This entrance hall leads to the bright and spacious open plan living, dining/kitchen area, which has access to the sunny balcony. There are two generous double bedrooms, both with fitted wardrobes and the main bedroom contains an ensuite. The modern, family-sized shower room completes the accommodation. This stunning apartment seamlessly combines energy-efficient design with high levels of comfort, providing an excellent modern home. Bracken Park is ideally situated just a 20-minute walk approx. from Castleknock Village and all of its amenities, to include shops, restaurants, pharmacies and more. There is also a local Spar shop, Insomnia café, medical centre, pharmacy and The Carpenter Bar & Restaurant just a 7-minute walk approx. from Bracken Park. There are also a number of both primary and secondary schools located nearby and within walking distance. There is also easy access to Blanchardstown Shopping Centre and The Phoenix Park. Coolmine Train Station is a 15-minute walk approx. and there is an excellent bus service, which stops at Carpenterstown Road, providing easy access to and from the city centre. The Phoenix Park is also about a 15-minute walk away from Bracken Park via Whites Road. Castleknock Hotel and Golf Club is also located around the corner and as is Luttrellstown Castle Golf Club. This apartment is presented in pristine condition and would make a fabulous starter home, investment property or an ideal property for someone looking to downsize in the area. Viewing is highly recommended. Entrance Hall 4.88m x 1.2m. Welcoming entrance hall with cloak closet/storage, tiled flooring. Kitchen/Dining/Living Room 7.1m x 4.83m. Large open-plan and nicely proportioned living/dining/kitchen room. Fully fitted kitchen with breakfast bar comes with a good range of integrated appliances including fridge/freezer, oven, hob and extractor fan, dishwasher. Open plan to living room with feature raised electric fireplace and hearth. French doors lead to the sun terrace. Fully tiled. Main Bedroom 4.7m x 2.88m. Large double bedroom with fitted plantation shutter blinds and remote controlled black out blind. En-Suite 5m x 1.4m. Good sized en-suite shower room, shower, wall mounted wc and wash hand basin, heated towel rail. Fully tiled. Bedroom 2 3.3m x 3.3m. Good sized bedroom with wall to wall fitted wardrobes and fitted wall shelving/bookcase. Feature plantation shutter blinds and remote controlled black out blind. Shower Room 2.2m x 1.6m. Modern and stylish shower room, with large shower, wall mounted wc and wash hand basin, heated towel rail. Fully tiled. Laundry Room 2.2m x 1m. Plumbed for washing machine, fitted shelving and storage, tiled floor. Store Room/Pantry 2m x 1.8m. A practical and useful storage room, fully fitted with shelving and fashion rails, ideal for home storage. Tiled floor. Sun Terrace 7.33m x 2m.. Good-sized private roof/sun terrace with 2 seating areas ideal for home entertainment and al fresco dining. South facing aspect. Double doors to living room.
The local area
The local area
Sold properties in this area
Stay informed with market trends
Local schools and transport

Learn more about what this area has to offer.
School Name | Distance | Pupils | |||
|---|---|---|---|---|---|
| School Name | Scoil Thomáis | Distance | 580m | Pupils | 640 |
| School Name | St Patrick's National School Diswellstown | Distance | 790m | Pupils | 891 |
| School Name | Castleknock National School | Distance | 1.0km | Pupils | 199 |
School Name | Distance | Pupils | |||
|---|---|---|---|---|---|
| School Name | St Brigids Mxd National School | Distance | 1.1km | Pupils | 878 |
| School Name | St Francis Xavier Senior School | Distance | 1.1km | Pupils | 376 |
| School Name | St Francis Xavier J National School | Distance | 1.2km | Pupils | 388 |
| School Name | Castleknock Educate Together National School | Distance | 1.3km | Pupils | 409 |
| School Name | Scoil Bhríde Buachaillí | Distance | 1.3km | Pupils | 209 |
| School Name | Scoil Bhríde Cailíní | Distance | 1.3km | Pupils | 231 |
| School Name | Stewarts School | Distance | 1.8km | Pupils | 142 |
School Name | Distance | Pupils | |||
|---|---|---|---|---|---|
| School Name | Castleknock College | Distance | 780m | Pupils | 775 |
| School Name | Castleknock Community College | Distance | 900m | Pupils | 1290 |
| School Name | The King's Hospital | Distance | 1.7km | Pupils | 703 |
School Name | Distance | Pupils | |||
|---|---|---|---|---|---|
| School Name | Edmund Rice College | Distance | 1.9km | Pupils | 813 |
| School Name | Mount Sackville Secondary School | Distance | 2.0km | Pupils | 654 |
| School Name | Luttrellstown Community College | Distance | 2.1km | Pupils | 998 |
| School Name | Eriu Community College | Distance | 2.1km | Pupils | 194 |
| School Name | Scoil Phobail Chuil Mhin | Distance | 2.1km | Pupils | 1013 |
| School Name | Palmerestown Community School | Distance | 2.7km | Pupils | 772 |
| School Name | St. Kevin's Community College | Distance | 2.9km | Pupils | 488 |
Type | Distance | Stop | Route | Destination | Provider | ||||||
|---|---|---|---|---|---|---|---|---|---|---|---|
| Type | Bus | Distance | 480m | Stop | Oaktree Green | Route | 37 | Destination | Blanchardstown Sc | Provider | Dublin Bus |
| Type | Bus | Distance | 480m | Stop | Oaktree Green | Route | 70n | Destination | Tyrrelstown | Provider | Nitelink, Dublin Bus |
| Type | Bus | Distance | 530m | Stop | Oaktree Avenue | Route | 37 | Destination | Wilton Terrace | Provider | Dublin Bus |
Type | Distance | Stop | Route | Destination | Provider | ||||||
|---|---|---|---|---|---|---|---|---|---|---|---|
| Type | Bus | Distance | 570m | Stop | Maple Glen | Route | 37 | Destination | Bachelor's Walk | Provider | Dublin Bus |
| Type | Bus | Distance | 580m | Stop | Castleknock Avenue | Route | 37 | Destination | Blanchardstown Sc | Provider | Dublin Bus |
| Type | Bus | Distance | 580m | Stop | Castleknock Avenue | Route | 70n | Destination | Tyrrelstown | Provider | Nitelink, Dublin Bus |
| Type | Bus | Distance | 580m | Stop | Castleknock Vale | Route | 37 | Destination | Wilton Terrace | Provider | Dublin Bus |
| Type | Bus | Distance | 660m | Stop | Sycamore Drive | Route | 37 | Destination | Blanchardstown Sc | Provider | Dublin Bus |
| Type | Bus | Distance | 730m | Stop | Burnell Park Avenue | Route | 70n | Destination | Tyrrelstown | Provider | Nitelink, Dublin Bus |
| Type | Bus | Distance | 740m | Stop | Parklands | Route | 70n | Destination | Tyrrelstown | Provider | Nitelink, Dublin Bus |
Your Mortgage and Insurance Tools
Check off the steps to purchase your new home
Use our Buying Checklist to guide you through the whole home-buying journey.
Budget calculator
Calculate how much you can borrow and what you'll need to save
BER Details
BER No: 108717414
Energy Performance Indicator: 59.57 kWh/m2/yr
Ad performance
- Date listed05/11/2025
- Views4,742
- Potential views if upgraded to an Advantage Ad7,729
Similar properties
€495,000
Apartment 13, Clonbern, Phoenix Park Avenue, Castleknock, Dublin 15, D15HFK32 Bed · 2 Bath · ApartmentAMV: €495,000
33A Main Street, Chapelizod, Dublin 20, D20PX604 Bed · 3 Bath · House€495,000
Apartment 25, The Waxworks Building, Ashtown, Dublin 15, D15X3772 Bed · 2 Bath · Apartment€495,000
51 Warren Avenue, Castleknock, Dublin 15, D15A24X3 Bed · 1 Bath · Semi-D
€495,000
28 Castlefield Woods, Clonsilla, Dublin 154 Bed · 3 Bath · Semi-D€495,000
14 Riverside Drive, Palmerstown, Dublin 203 Bed · 2 Bath · Semi-D€495,000
6 Luttrellstown Walk, Dublin 15, Castleknock, Dublin 15, D15C8WV3 Bed · 1 Bath · Semi-D€495,000
4 Castleknock Cottages, Castleknock Road, Castleknock, Dublin 15, D15P8YH2 Bed · 1 Bath · Bungalow€500,000
63 Woodview Grove, Clonsilla, Dublin 15, D15H5FE3 Bed · 2 Bath · Semi-D€500,000
50 Park Drive Grove, Castleknock, Castleknock, Dublin 15, D15Y7672 Bed · 1 Bath · Terrace€500,000
10 Riverwood Gardens, Castleknock, Dublin 15, D15K2Y23 Bed · 3 Bath · Semi-D€500,000
52 Rosehaven, Castleknock, Dublin 15, D15VX083 Bed · 2 Bath · Apartment
Daft ID: 16339661

