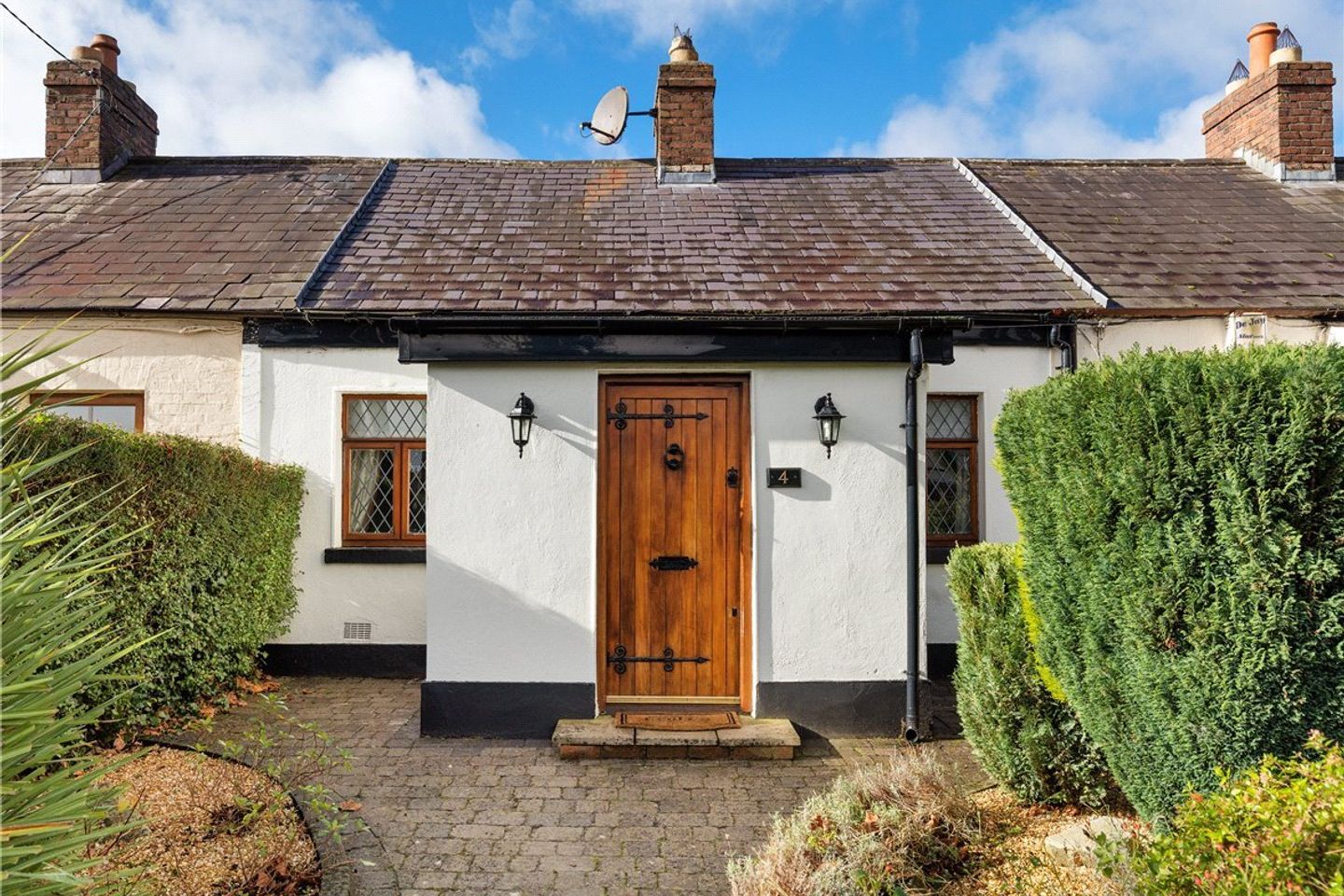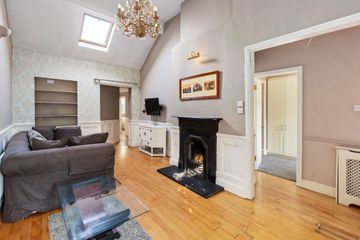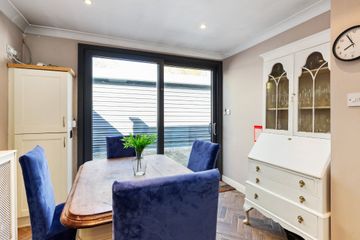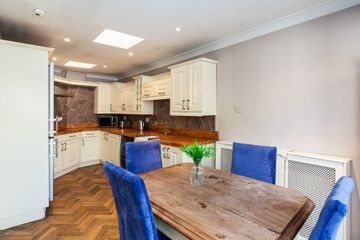



4 Castleknock Cottages, Castleknock Road, Castleknock, Dublin 15, D15P8YH
€495,000
- Price per m²:€6,343
- Estimated Stamp Duty:€4,950
- Selling Type:By Private Treaty
- BER No:106460017
- Energy Performance:321.13 kWh/m2/yr
About this property
Highlights
- Charming two bedroom cottage
- Ideally located in the heart of Castleknock Village
- Stones throw from all amenities and public transport
- Beautifully presented by current owner
- Vaulted ceilings
Description
Dating back to 1870, Castleknock Cottages are a part of the history of Castleknock and are ideally located in the heart of the Village. No.4 is a charming cottage that has been beautifully refurbished over the years, the new owner need simply turn the key and move into their elegant new home. The accommodation briefly comprises of an entrance porch and hall leading to a wonderful reception room with a vaulted ceiling and a feature cast iron fireplace and wooden panelling, a well-appointed modern kitchen with ample floor and wall units and dining area. There is a superb main bedroom, laid in carpet with a walk-in wardrobe and a cast iron fireplace, with access to the bathroom. There is a second double bedroom with built in wardrobes to the rear. A family bathroom completes the accommodation. The front garden is laid in cobblelock, bordered by mature hedges and flower beds. To the rear, off street parking is provided and enclosed by an automatic rolling shutter. The rear is laid in cobblelock and provides an ideal area for entertaining, taking full advantage of the property’s south west facing aspect. The location of Castleknock Cottages is unrivalled with almost every conceivable amenity on your doorstep to include local shops, churches and schools, restaurants, bars and all that the Village life has to offer. The Phoenix Park is within walking distance, while the City Centre is approx. 10km away. The M50 and M3 are nearby allowing for easy access to and from the city as well as further afield. Castleknock Train Station is also a short walk away. Early viewing comes highly recommended to appreciate this idyllic home. Entrance Porch & Hall 2.482m x 1.535m. With solid Beech timber flooring, leading to the bedroom and living room. Living Room 3.208m x 6.347m. This most impressive room has a wonderful vaulted ceiling (approx. 3.8m / 12 ft.) with sky light. There is an attractive cast iron fireplace (with gas coal inset), wooden panelling, fitted alcove shelving, solid beech timber flooring. Kitchen/Dining room 2.964m x 5.824m. Beautifully appointed kitchen with a beautiful cream coloured fitted kitchen with a good range of floor and eye level presses, integrated oven, grill and induction hob, and a Belfast sink. It is also plumbed for washing machine and dishwasher. The kitchen is further enhanced by a recently fitted solid oak counter top and tiled splashback. The room is open plan to the dining area and a door leads to the private rear yard and decked area. Main Bedroom 3.026m x 3.015m. Double bedroom with feature period cast iron fireplace, direct access to bathroom and walk-in wardrobe. Walk in Wardrobe 2.363m x 3.036m. Located off the main bedroom and laid in carpet, the amount of wardrobe space is unrivalled. Bathroom 2.106m x 2.704m. The bathroom is fully tiled with a bath, separate shower, wc and wash hand basin. There is also a heated towel rail and skylight. Bedroom 2 2.740m x 2.995m. Double bedroom laid in carpet and contains fitted sliderobes, and hot press.
The local area
The local area
Sold properties in this area
Stay informed with market trends
Local schools and transport

Learn more about what this area has to offer.
School Name | Distance | Pupils | |||
|---|---|---|---|---|---|
| School Name | St Brigids Mxd National School | Distance | 120m | Pupils | 878 |
| School Name | Castleknock National School | Distance | 120m | Pupils | 199 |
| School Name | Castleknock Educate Together National School | Distance | 590m | Pupils | 409 |
School Name | Distance | Pupils | |||
|---|---|---|---|---|---|
| School Name | Scoil Thomáis | Distance | 1.0km | Pupils | 640 |
| School Name | Scoil Bhríde Buachaillí | Distance | 1.3km | Pupils | 209 |
| School Name | Scoil Bhríde Cailíní | Distance | 1.3km | Pupils | 231 |
| School Name | St Francis Xavier Senior School | Distance | 1.6km | Pupils | 376 |
| School Name | St Francis Xavier J National School | Distance | 1.6km | Pupils | 388 |
| School Name | Mount Sackville Primary School | Distance | 1.6km | Pupils | 166 |
| School Name | Stewarts School | Distance | 2.0km | Pupils | 142 |
School Name | Distance | Pupils | |||
|---|---|---|---|---|---|
| School Name | Castleknock College | Distance | 770m | Pupils | 775 |
| School Name | Mount Sackville Secondary School | Distance | 1.7km | Pupils | 654 |
| School Name | Edmund Rice College | Distance | 1.8km | Pupils | 813 |
School Name | Distance | Pupils | |||
|---|---|---|---|---|---|
| School Name | Castleknock Community College | Distance | 1.8km | Pupils | 1290 |
| School Name | The King's Hospital | Distance | 2.3km | Pupils | 703 |
| School Name | Scoil Phobail Chuil Mhin | Distance | 2.6km | Pupils | 1013 |
| School Name | Caritas College | Distance | 2.9km | Pupils | 169 |
| School Name | Luttrellstown Community College | Distance | 3.0km | Pupils | 998 |
| School Name | Eriu Community College | Distance | 3.0km | Pupils | 194 |
| School Name | Palmerestown Community School | Distance | 3.0km | Pupils | 773 |
Type | Distance | Stop | Route | Destination | Provider | ||||||
|---|---|---|---|---|---|---|---|---|---|---|---|
| Type | Bus | Distance | 120m | Stop | St Brigid's Church | Route | 70n | Destination | Tyrrelstown | Provider | Nitelink, Dublin Bus |
| Type | Bus | Distance | 120m | Stop | St Brigid's Church | Route | 38 | Destination | Damastown | Provider | Dublin Bus |
| Type | Bus | Distance | 120m | Stop | St Brigid's Church | Route | 37 | Destination | Blanchardstown Sc | Provider | Dublin Bus |
Type | Distance | Stop | Route | Destination | Provider | ||||||
|---|---|---|---|---|---|---|---|---|---|---|---|
| Type | Bus | Distance | 120m | Stop | St Brigid's Church | Route | 70d | Destination | Dunboyne | Provider | Dublin Bus |
| Type | Bus | Distance | 170m | Stop | Oak Lawns | Route | 38 | Destination | Parnell Sq | Provider | Dublin Bus |
| Type | Bus | Distance | 170m | Stop | Oak Lawns | Route | 70d | Destination | Dcu | Provider | Dublin Bus |
| Type | Bus | Distance | 170m | Stop | Oak Lawns | Route | 38 | Destination | Burlington Road | Provider | Dublin Bus |
| Type | Bus | Distance | 170m | Stop | Oak Lawns | Route | 37 | Destination | Wilton Terrace | Provider | Dublin Bus |
| Type | Bus | Distance | 170m | Stop | Oak Lawns | Route | 37 | Destination | Bachelor's Walk | Provider | Dublin Bus |
| Type | Bus | Distance | 270m | Stop | Castleknock | Route | 37 | Destination | Wilton Terrace | Provider | Dublin Bus |
Your Mortgage and Insurance Tools
Check off the steps to purchase your new home
Use our Buying Checklist to guide you through the whole home-buying journey.
Budget calculator
Calculate how much you can borrow and what you'll need to save
BER Details
BER No: 106460017
Energy Performance Indicator: 321.13 kWh/m2/yr
Ad performance
- 13,725Property Views
- 22,372
Potential views if upgraded to a Daft Advantage Ad
Learn How
Similar properties
€450,000
7 Saint Mochta's Avenue, Clonsilla, Porterstown, Dublin 15, D15K8Y93 Bed · 2 Bath · Semi-D€450,000
Apartment 17, Weavers Hall, Clonsilla Road, Clonsilla, Dublin 15, D15K4KP4 Bed · 2 Bath · Apartment€450,000
41 The Weir, Martins Row, Chapelizod, Dublin 203 Bed · 3 Bath · Townhouse€450,000
19 Cloonlara Square, Phoenix Park Racecourse, Castleknock, Dublin 15, D15YH332 Bed · 2 Bath · Apartment
€450,000
22 Shelerin Road, Clonsilla, Dublin 15, D15Y3E73 Bed · 3 Bath · Semi-D€455,000
15 Laurel Court, Dublin 15, Castleknock, Dublin 15, D15HRW63 Bed · 2 Bath · Terrace€465,000
15 St. Mochta`s Lawn, Clonsilla, Dublin 15, D15T1X93 Bed · 3 Bath · Semi-D€465,000
1 The Orchard, Woodfarm Acres, Palmerstown, Dublin 203 Bed · 1 Bath · Semi-D€465,000
1 Kinsella Hall, Collegewood, Castleknock, Dublin 15, D15E2863 Bed · 2 Bath · Apartment€475,000
8 Palmerstown Court, Palmerstown, Dublin 204 Bed · 2 Bath · Semi-D€475,000
33 Glenaulin, Chapelizod, Dublin 203 Bed · 2 Bath · Terrace€475,000
143 Park Drive Avenue, Castleknock, Dublin, D15WF822 Bed · 2 Bath · Terrace
Daft ID: 15597131

