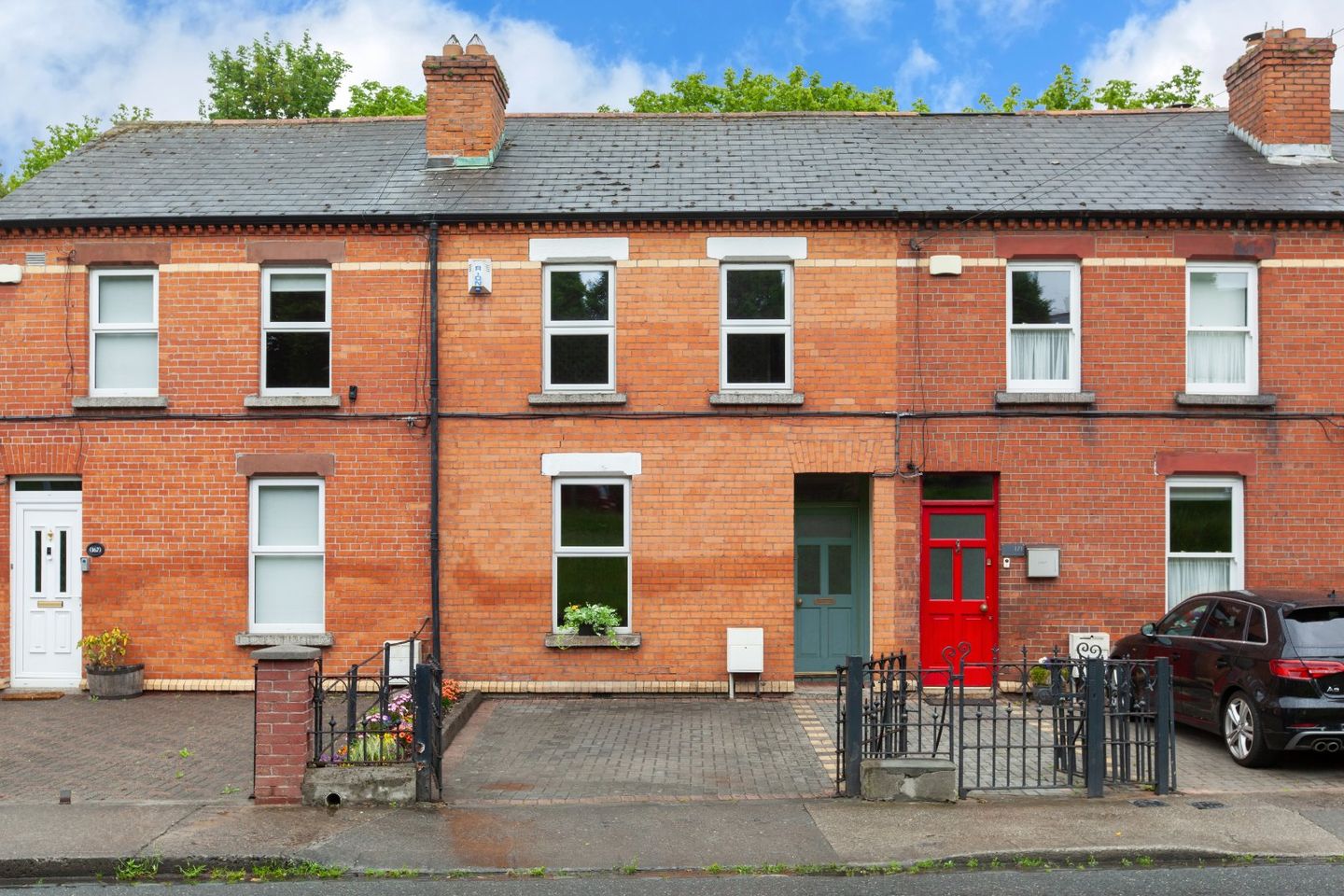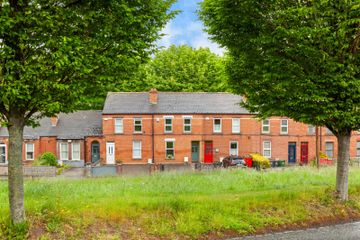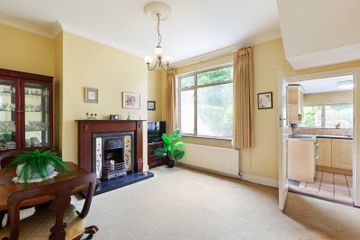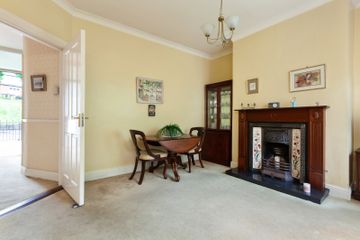



169 Botanic Avenue, Glasnevin, Dublin 9, D09H4C9
€549,000
- Price per m²:€6,240
- Estimated Stamp Duty:€5,490
- Selling Type:By Private Treaty
- BER No:101179851
- Energy Performance:321.71 kWh/m2/yr
About this property
Highlights
- Beautiful period home
- Vacant 2+ years
- Ideal location
- Generous garden, touching Griffith Park
- Off street parking
Description
DNG are proud to present 169 Botanic Avenue to the market. Constructed c. 1930, this delightful two-bedroom residence presents many possibilities, is rich in character and retains many original details. Offering approximately 88 sqm of space, this home has great potential to impress and has been vacant for 2+ years. The well-laid-out ground floor includes a porch, hallway, front reception, spacious living/dining area, kitchen, and handy understairs storage. Upstairs, there are two generously sized bedrooms along with a bathroom on the return level, which was originally a third bedroom. To the front, gated off-street parking is available, while the rear benefits from a private, mature garden. Botanic Avenue is a well-established street located close to Scoil Chaitríona, Scoil Mhuire, Corpus Christi schools, as well as DCU and St Patrick's colleges. The location offers easy access to The Botanic Gardens and Griffith Park, both within walking distance. Excellent public transport options include Drumcondra train station, a Quality Bus Corridor to the city centre, and convenient routes to the M50 motorway and Dublin Airport. The city centre, Croke Park, Drumcondra, and Phibsboro village are all nearby. Viewings by appointment with DNG Estate Agents, Phibsboro Tel: 01 830 0989 Local agents: Michelle Keeley MIPAV MMCEP, Brian McGee MIPAV, Isabel O’Neill MIPAV, Leah Barry,, Vincent Mullen MIPAV & Ciaran Jones MIPAV. Porch: A welcoming entrance featuring a tiled floor and a recessed main door, providing shelter and a charming first impression. Entrance Hall: 3.38 x 1.16. A charming entrance to the home, accessed via a timber and glass front door with an attractive overhead glass panel. The space retains character with high ceilings, ceiling coving, and traditional dado rails, setting the tone for the rest of the property. Reception Room: 3.73 x 3.78. Positioned to the front of the property, this welcoming space features a striking period window that allows for plenty of natural light. Original ceiling coving adds character, while a beautifully detailed cast iron and tiled fireplace serves as a standout period feature. Living/Dining Room: 3.63 x 3.78. A bright and generously sized room with high ceilings and attractive ceiling coving. A large window fills the space with natural light and enjoys a pleasant outlook over the garden. The room features a characterful fireplace and offers ample space for both seating and dining, making it ideal for everyday living and entertaining. Kitchen: 3.66 x 2.17. Fitted with classic Shaker-style wall and base units, the kitchen is finished with a tiled floor and coordinating splashback. A window provides a pleasant view of the garden, which can also be conveniently accessed directly from this room. Storage: 3.00 x 1.16. Situated just off the kitchen, this useful storage area offers a generous amount of space, ideal for keeping household items neatly tucked away. Landing: 3.65 x 1.63. A well-crafted staircase leads to the split-level landing, with the bathroom conveniently positioned on the return level, combining style and practicality. Bedroom 1: 3.50 x 5.09. An exceptionally spacious room that extends across the full width of the property. Two large period windows allow natural light to flood in, creating a bright and airy atmosphere. Bedroom 2: 3.65 x 3.36. A bright and generously sized double room overlooking the rear garden. It features built-in wardrobes and a handy vanity area, offering both comfort and convenience. Bathroom: 2.66 x 2.23. Positioned on the return level, the bathroom includes a bath, separate shower, WC, wash hand basin, and practical undersink storage. Gardens: A stunning feature of the property, the generous rear garden offers privacy and a peaceful outlook, backing onto Griffith Park with its mature trees providing a beautiful natural backdrop. The garden itself is thoughtfully planted with a variety of mature shrubs and plants. A useful shed is located at the rear for additional storage. To the front, a gated garden includes off-street parking and a raised flower bed, adding curb appeal and practicality.
The local area
The local area
Sold properties in this area
Stay informed with market trends
Local schools and transport

Learn more about what this area has to offer.
School Name | Distance | Pupils | |||
|---|---|---|---|---|---|
| School Name | St Brigids Convent | Distance | 120m | Pupils | 431 |
| School Name | Glasnevin Educate Together National School | Distance | 380m | Pupils | 412 |
| School Name | St Michaels Hse Spec Sc | Distance | 560m | Pupils | 58 |
School Name | Distance | Pupils | |||
|---|---|---|---|---|---|
| School Name | North Dublin National School Project | Distance | 630m | Pupils | 214 |
| School Name | Scoil Chiarain Special School | Distance | 690m | Pupils | 144 |
| School Name | Glasnevin National School | Distance | 690m | Pupils | 86 |
| School Name | Sacred Heart Boys National School | Distance | 750m | Pupils | 413 |
| School Name | Gaelscoil Áine | Distance | 800m | Pupils | 142 |
| School Name | Scoil Mobhí | Distance | 840m | Pupils | 252 |
| School Name | St. Vincent's Primary School | Distance | 1.1km | Pupils | 253 |
School Name | Distance | Pupils | |||
|---|---|---|---|---|---|
| School Name | St Mary's Secondary School | Distance | 160m | Pupils | 836 |
| School Name | Scoil Chaitríona | Distance | 840m | Pupils | 523 |
| School Name | St Kevins College | Distance | 920m | Pupils | 501 |
School Name | Distance | Pupils | |||
|---|---|---|---|---|---|
| School Name | St Vincents Secondary School | Distance | 1.0km | Pupils | 409 |
| School Name | Beneavin De La Salle College | Distance | 1.6km | Pupils | 603 |
| School Name | St. Aidan's C.b.s | Distance | 1.6km | Pupils | 728 |
| School Name | Cabra Community College | Distance | 1.6km | Pupils | 260 |
| School Name | Dominican College Griffith Avenue. | Distance | 1.7km | Pupils | 807 |
| School Name | Clonturk Community College | Distance | 1.7km | Pupils | 939 |
| School Name | Plunket College Of Further Education | Distance | 1.7km | Pupils | 40 |
Type | Distance | Stop | Route | Destination | Provider | ||||||
|---|---|---|---|---|---|---|---|---|---|---|---|
| Type | Bus | Distance | 30m | Stop | Cremore Avenue | Route | 83 | Destination | Bachelors Walk | Provider | Dublin Bus |
| Type | Bus | Distance | 30m | Stop | Cremore Avenue | Route | 83 | Destination | Kimmage | Provider | Dublin Bus |
| Type | Bus | Distance | 30m | Stop | Cremore Avenue | Route | 83a | Destination | Kimmage | Provider | Dublin Bus |
Type | Distance | Stop | Route | Destination | Provider | ||||||
|---|---|---|---|---|---|---|---|---|---|---|---|
| Type | Bus | Distance | 100m | Stop | Cremore Avenue | Route | 83a | Destination | Charlestown | Provider | Dublin Bus |
| Type | Bus | Distance | 100m | Stop | Cremore Avenue | Route | 83a | Destination | Harristown | Provider | Dublin Bus |
| Type | Bus | Distance | 100m | Stop | Cremore Avenue | Route | 83 | Destination | Harristown | Provider | Dublin Bus |
| Type | Bus | Distance | 100m | Stop | Cremore Avenue | Route | 88n | Destination | Ashbourne | Provider | Nitelink, Dublin Bus |
| Type | Bus | Distance | 100m | Stop | Cremore Avenue | Route | 83 | Destination | Charlestown | Provider | Dublin Bus |
| Type | Bus | Distance | 190m | Stop | Cremore Crescent | Route | N2 | Destination | Heuston Station | Provider | Go-ahead Ireland |
| Type | Bus | Distance | 230m | Stop | Cremore Crescent | Route | 88n | Destination | Ashbourne | Provider | Nitelink, Dublin Bus |
Your Mortgage and Insurance Tools
Check off the steps to purchase your new home
Use our Buying Checklist to guide you through the whole home-buying journey.
Budget calculator
Calculate how much you can borrow and what you'll need to save
A closer look
BER Details
BER No: 101179851
Energy Performance Indicator: 321.71 kWh/m2/yr
Ad performance
- Date listed08/10/2025
- Views9,240
- Potential views if upgraded to an Advantage Ad15,061
Similar properties
€495,000
34 Willow Park Crescent, Glasnevin, Dublin 11, D11HV293 Bed · 2 Bath · Semi-D€495,000
2a Albert College Grove, Glasnevin, Dublin 9, D09F8P33 Bed · 2 Bath · Detached€495,000
9 May Street, Drumcondra, Dublin 3, D03CH732 Bed · 2 Bath · Terrace€495,000
127 Griffith Road, Finglas East, Dublin 11, D11A3P94 Bed · 2 Bath · End of Terrace
€495,000
317 Gracepark Manor, Drumcondra, Dublin 9, D09PN473 Bed · 2 Bath · Apartment€495,000
17 Saint Clement's Road, Dublin 9, Drumcondra, Dublin 9, D09A7X84 Bed · 2 Bath · Terrace€495,000
26 Tolka Estate, Glasnevin, Dublin 11, D11A8H13 Bed · 1 Bath · Semi-D€495,000
69 Lorcan Road, Santry, Santry, Dublin 9, D09V5243 Bed · 2 Bath · Semi-D€495,000
25 Prospect Avenue Glasnevin Dublin 9, D09F2H23 Bed · 2 Bath · End of Terrace€495,000
29 Shantalla Drive, Dublin 9, Beaumont, Dublin 9, D09E7K53 Bed · 1 Bath · End of Terrace€495,000
3 Dromnanane Road, Beaumont, Dublin 9, D09KW303 Bed · 1 Bath · Semi-D€749,000
House Type 2, Daneswell Place, Daneswell Place, Glasnevin, Dublin 9, Glasnevin, Dublin 113 Bed · 2 Bath · Duplex
Daft ID: 16072360

