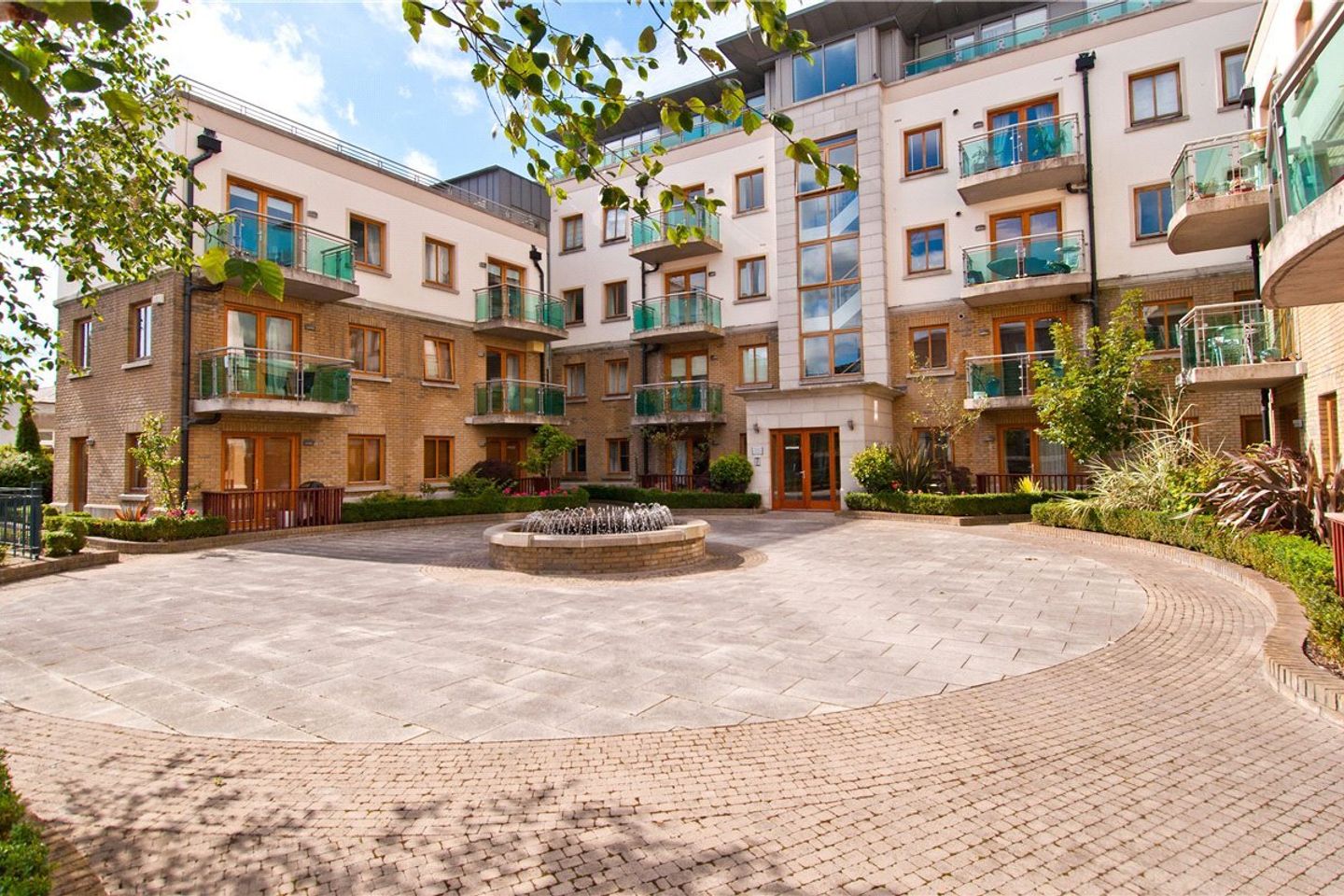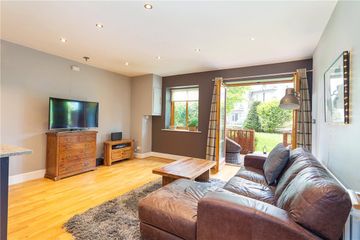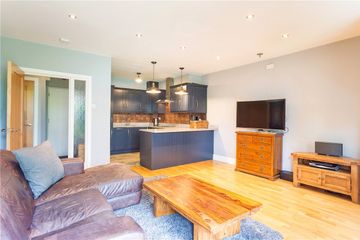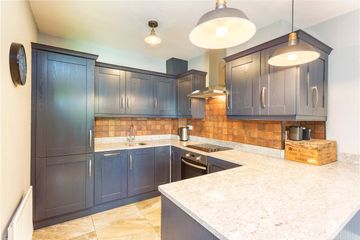



18 Rathmines Wood, Ardee Road, Rathmines, Dublin 6, D06RX25
€375,000
- Price per m²:€7,659
- Estimated Stamp Duty:€3,750
- Selling Type:By Private Treaty
- BER No:105192025
- Energy Performance:208.83 kWh/m2/yr
About this property
Highlights
- Built by Walthill Properties
- 1 Bedroom ground floor apartment in superb condition throughout
- Accommodation of approx. 49 sq. m / 530 sq. ft
- Generous west-facing sun terrace offering direct access to landscaped communal gardens
- Designated underground car parking space.
Description
Welcome to 18 Rathmines Wood - a bright and spacious one bed apartment which combines the best of contemporary design and high-quality finish with exceptional attention to detail, enviably positioned on the ground floor of this exclusive gated development. The apartment benefits from a designated car parking space in a secure underground gated car park in addition to a west-facing sun terrace which offers direct access to the well-stocked landscaped grounds. Built by Walthill Properties, where tremendous thought and superb design were the key elements in creating this sought-after development of luxurious apartments securely located behind electronic gates, ideally positioned in a tranquil setting yet just a short stroll to Rathmines town centre, Rathgar, Ranelagh and a 15-minute walk to St Stephen’s Green. Extending to 49 sq. m / 530 sq. ft. (approx.). No.18 is finished to a high standard throughout. The accommodation comprises a welcoming entrance hall, large open plan living/dining area, the kitchen is fitted with country style units, granite countertop and breakfast bar alongside a range of high-end integrated appliances. The spacious double bedroom which is fitted with an excellent array of built in wardrobes, contemporary shower room and excellent storage off the hallway completes the accommodation. The location is second to none – enviably located on a quiet road just off Rathmines Road Lower, an excellent location in the heart of Rathmines within comfortable walking distance of the city centre, Trinity College and St. Stephen's Green. Rathmines with its array of shopping facilities such as The Swan Shopping Centre, coffee shops, bakeries, restaurants, Stella Theatre and Omniplex cinema is only a gentle stroll away. There is also easy access to numerous transport links including bus and rail with LUAS Green line stop only a short distance away at Charlemont. Sure to be particularly appealing to buyers seeking to downsize and first-time buyers alike. Entrance Hall Welcoming entrance hall with wooden floor and access to hot press offering excellent storage. Living/Dining Room 4.4m x 4.7m. Bright open plan reception room with wooden floors boasting a westerly aspect. Double French patio doors leading to west-facing sun terrace offering direct access to the well-stocked landscaped grounds. Kitchen 2.1m x 2.5m. Fitted with an excellent array of country style eye and floor level units and solid granite complimentary countertop and breakfast bar. Integrated appliances include: extractor fan, Belling hob, Zanussi oven, Indesit washer/dryer, Electrolux slimline dishwasher and fridge/freezer. Tiled floor and attractively tiled splash back. Bedroom 4.4m x 2.7m. Light filled double bedroom overlooking the well maintained communal gardens of Rathmines Wood. Fitted with an extensive array of built in wardrobes and wooden floor. Shower Room 1.7m x 2.1m. Contemporary shower with waterfall shower head, w.c. and wash hand basin with built in vanity unit. Tiled walls and floor.
The local area
The local area
Sold properties in this area
Stay informed with market trends
Local schools and transport

Learn more about what this area has to offer.
School Name | Distance | Pupils | |||
|---|---|---|---|---|---|
| School Name | St. Louis National School | Distance | 80m | Pupils | 622 |
| School Name | St Clare's Primary School | Distance | 520m | Pupils | 181 |
| School Name | Harold's Cross Etns | Distance | 650m | Pupils | 148 |
School Name | Distance | Pupils | |||
|---|---|---|---|---|---|
| School Name | Ranelagh Multi Denom National School | Distance | 720m | Pupils | 220 |
| School Name | Kildare Place National School | Distance | 800m | Pupils | 191 |
| School Name | Scoil Bhríde | Distance | 820m | Pupils | 368 |
| School Name | Gaelscoil Lios Na Nóg | Distance | 830m | Pupils | 177 |
| School Name | Bunscoil Synge Street | Distance | 900m | Pupils | 101 |
| School Name | Griffith Barracks Multi D School | Distance | 1.0km | Pupils | 387 |
| School Name | Harcourt Terrace Educate Together National School | Distance | 1.0km | Pupils | 206 |
School Name | Distance | Pupils | |||
|---|---|---|---|---|---|
| School Name | Rathmines College | Distance | 250m | Pupils | 55 |
| School Name | St. Mary's College C.s.sp., Rathmines | Distance | 260m | Pupils | 498 |
| School Name | St. Louis High School | Distance | 450m | Pupils | 684 |
School Name | Distance | Pupils | |||
|---|---|---|---|---|---|
| School Name | Harolds Cross Educate Together Secondary School | Distance | 650m | Pupils | 350 |
| School Name | Synge Street Cbs Secondary School | Distance | 920m | Pupils | 291 |
| School Name | Sandford Park School | Distance | 1.2km | Pupils | 432 |
| School Name | Presentation College | Distance | 1.4km | Pupils | 221 |
| School Name | Catholic University School | Distance | 1.4km | Pupils | 547 |
| School Name | Loreto College | Distance | 1.5km | Pupils | 584 |
| School Name | St Patricks Cathedral Grammar School | Distance | 1.6km | Pupils | 302 |
Type | Distance | Stop | Route | Destination | Provider | ||||||
|---|---|---|---|---|---|---|---|---|---|---|---|
| Type | Bus | Distance | 190m | Stop | Rathmines | Route | 140 | Destination | Ikea | Provider | Dublin Bus |
| Type | Bus | Distance | 190m | Stop | Rathmines | Route | 15 | Destination | Clongriffin | Provider | Dublin Bus |
| Type | Bus | Distance | 190m | Stop | Rathmines | Route | 140 | Destination | O'Connell St | Provider | Dublin Bus |
Type | Distance | Stop | Route | Destination | Provider | ||||||
|---|---|---|---|---|---|---|---|---|---|---|---|
| Type | Bus | Distance | 190m | Stop | Rathmines | Route | 65b | Destination | Poolbeg St | Provider | Dublin Bus |
| Type | Bus | Distance | 190m | Stop | Rathmines | Route | 15d | Destination | Merrion Square | Provider | Dublin Bus |
| Type | Bus | Distance | 190m | Stop | Rathmines | Route | 142 | Destination | Coast Road | Provider | Dublin Bus |
| Type | Bus | Distance | 190m | Stop | Rathmines | Route | 15b | Destination | Merrion Square | Provider | Dublin Bus |
| Type | Bus | Distance | 190m | Stop | Rathmines | Route | 65 | Destination | Poolbeg St | Provider | Dublin Bus |
| Type | Bus | Distance | 190m | Stop | Rathmines | Route | 83a | Destination | Charlestown | Provider | Dublin Bus |
| Type | Bus | Distance | 190m | Stop | Rathmines | Route | 83 | Destination | Charlestown | Provider | Dublin Bus |
Your Mortgage and Insurance Tools
Check off the steps to purchase your new home
Use our Buying Checklist to guide you through the whole home-buying journey.
Budget calculator
Calculate how much you can borrow and what you'll need to save
BER Details
BER No: 105192025
Energy Performance Indicator: 208.83 kWh/m2/yr
Ad performance
- Date listed12/09/2025
- Views4,944
- Potential views if upgraded to an Advantage Ad8,059
Similar properties
€345,000
2 O'Donovan Road, Dublin 8, D08X9K53 Bed · 1 Bath · Terrace€349,950
70 Rathdrum Road, Dublin 12, Crumlin, Dublin 12, D12W8682 Bed · 1 Bath · Terrace€350,000
Apt 40 College Court, 6-10 Kevin Street Lower, Dublin 82 Bed · 1 Bath · Apartment€350,000
Apartment 1, Belgrave View, Rathmines, Dublin 6, D06H5K81 Bed · 1 Bath · Apartment
€350,000
Apartment 29, Cullenswood House, Northbrook Avenue, Ranelagh, Dublin 6, D06RP461 Bed · 1 Bath · Apartment€350,000
4 Courtney House, Appian Way, Ranelagh, Dublin 6, D06A6271 Bed · 1 Bath · Apartment€355,000
3 Leinster Hall, 83 Leinster Road, Rathmines, Dublin 6, D06XP952 Bed · 1 Bath · Apartment€365,000
110 Rutland Avenue, Crumlin, Dublin 12, D12E09K2 Bed · 1 Bath · Terrace€365,000
Apartment 2, 234 Harold'S Cross Road, Harold's Cross, Dublin 6W, D6WHX023 Bed · 1 Bath · Apartment€369,000
67 Glenealy Road, Dublin 12, Crumlin, Dublin 12, D12TD232 Bed · 2 Bath · Terrace€374,950
93 Rutland Avenue, Dublin 12, Crumlin, Dublin 12, D12HD522 Bed · 1 Bath · Terrace€375,000
Apartment 5, Rathgar Court, Rathgar, Dublin 6, D06NX952 Bed · 1 Bath · Apartment
Daft ID: 16290222

