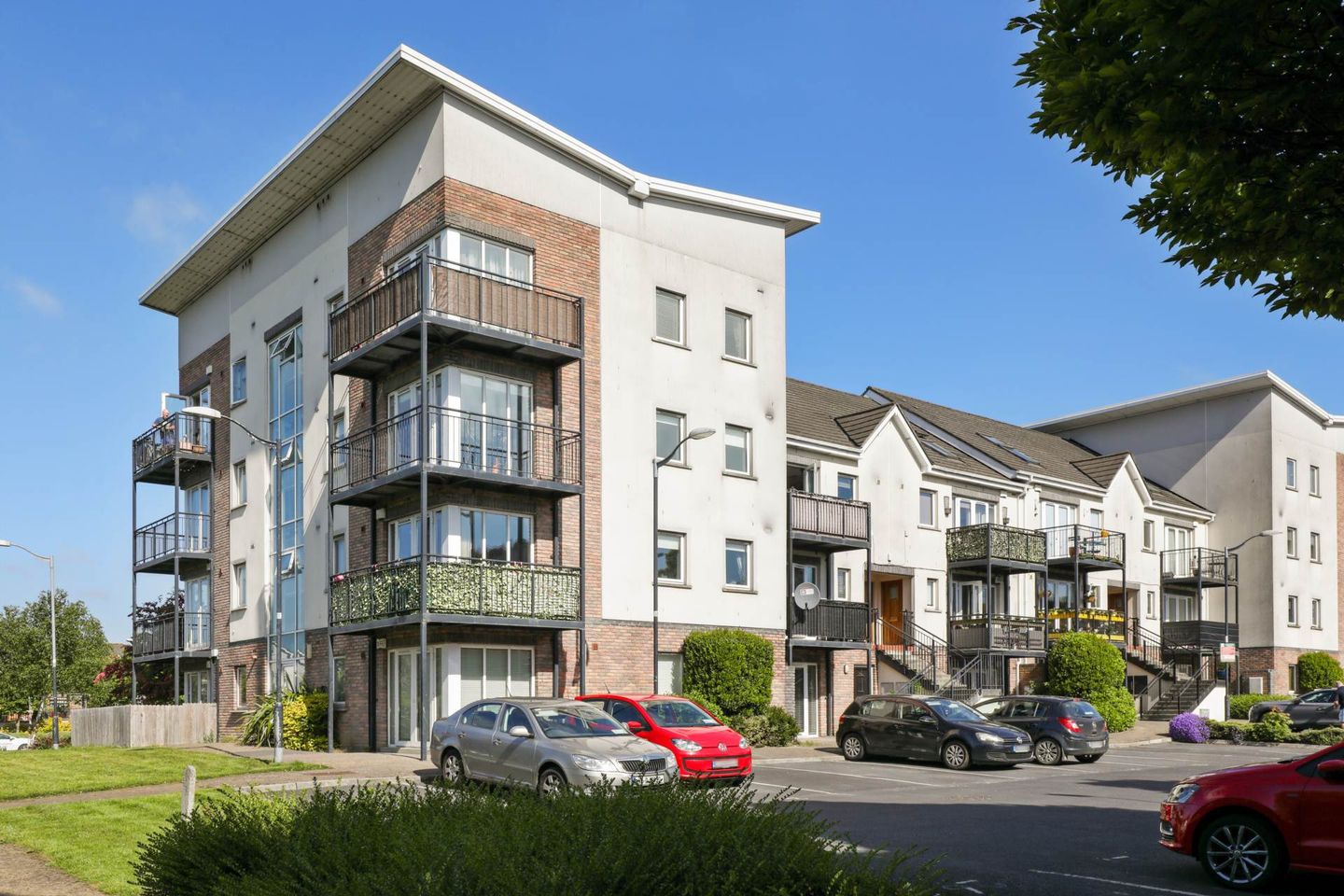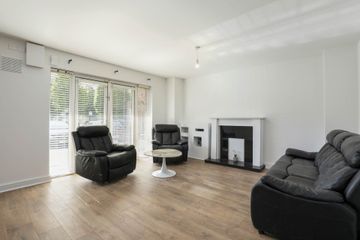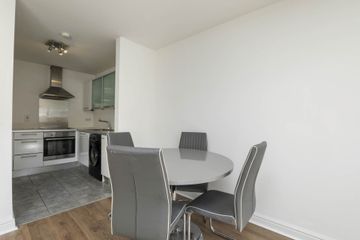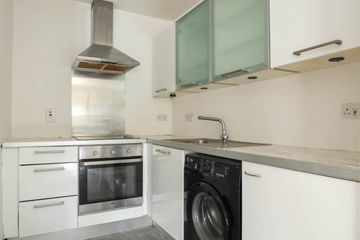



18 Seagrave Way, Finglas, D11 HEO2, Dublin, D11HE02
€275,000
- Estimated Stamp Duty:€2,750
- Selling Type:By Private Treaty
- BER No:118452614
- Energy Performance:133.73 kWh/m2/yr
About this property
Highlights
- Own door access
- Spacious accommodation
- Designated car parking space
- Ground floor
- Private patio to the rear.
Description
Mason Estates are delighted to present to the market this tastefully presented a two-bedroom own door apartment with designated car space. Number 18 is located on the ground floor in this quiet cul de sac development within a short stroll of Charlestown Shopping Centre. Accommodation briefly consists of a spacious living/dining room to the front with a kitchen off it, a back hall leads to a bathroom and two double bedrooms (main with en-suite shower room) to the rear. The property has double-glazed uPVC windows, and gas fired central heating and is ready to just move in. The property has double glazed uPVC windows, gas fired central heating and bright light filled accommodation with access from the main bedroom to a paved patio areae. There is a small, paved patio area to the front also and a designated car space to the front. Seagrave is a modern development situated within a stroll of Charlestown Shopping Centre, Finglas Village and enjoys easy access to the N2/M50, Dublin Airport, IKEA and the City Centre. TOTAL FLOOR AREA: c.68 sqm. VIEWING: By appointment with Fiona McGowan or Brian Mason - Mason Estates (Phibsborough) 01 8304000 Accommodation LIVINGROOM: 6.2m x 4.2m Feature mock fireplace and shelving, laminate timber floor, Patio door to front of property, access to . . . KITCHEN: 2.6m x 1.8m Range of fitted wall and floor units, stainless steel sink, plumbed for washing machine, integrated cooker hob and extractor fan, tiled floor. BACK HALL Hot press with dual immersion, laminate timber floor. BATHROOM: 3.0m x 1.8m Three-piece white suite consisting of a bath with telephone shower, w.c. and wash hand basin, tiled floor and walls. BEDROOM 1: 4.2m x 3.0m Double bedroom to the rear, fitted wardrobes, patio door to rear, giving access to a private paved patio area EN-SUITE: 1.4m x 1.4m Walk-in shower unit with thermostatically controlled shower, w.c. & wash hand basin, tiled floor & walls BEDROOM 2: 3.9m x 3.0m Double bedroom to the rear, fitted wardrobes, closet with gas boiler. OUTSIDE: Patio area to the front of the apartment. Paved patio area to the rear of the apartment with storage, this area enjoys evening sunshine. Designated parking to the front of the apartment. Well maintained communal grounds with ample visitor parking. GENERAL POINTS, SERVICES & UTILITIES: • BER is B3, BER No: 118452614 • Gas fired central heating. • Management fees c. €1066 per annum (service charges are subject to change) • Designated car parking space to the front of the apartment. Note: Please note we have not tested any apparatus, fixtures, fittings, or services. Interested parties must undertake their own investigation into the working order of these items. All measurements are approximate and photographs provided for guidance only. Property Reference :MEST10002000 DIRECTIONS: Travelling from the M50 take the Finglas Exit and take the first left on to Charlestown Place, at Charlestown Shopping Centre junction, take a left hand turn and continue through the roundabout and Seagrave is situated on the right. Take an immediate turn to the right on entering the development for no. 18
The local area
The local area
Sold properties in this area
Stay informed with market trends
Local schools and transport

Learn more about what this area has to offer.
School Name | Distance | Pupils | |||
|---|---|---|---|---|---|
| School Name | St Josephs Girls National School | Distance | 1.5km | Pupils | 156 |
| School Name | St Kevin's Boys National School Finglas | Distance | 1.6km | Pupils | 132 |
| School Name | Balcurris Senior School | Distance | 1.6km | Pupils | 154 |
School Name | Distance | Pupils | |||
|---|---|---|---|---|---|
| School Name | Balcurris National School | Distance | 1.7km | Pupils | 156 |
| School Name | St Canice's Girls National School | Distance | 1.9km | Pupils | 471 |
| School Name | Youth Encounter Project | Distance | 1.9km | Pupils | 16 |
| School Name | St Canice's Boys National School | Distance | 1.9km | Pupils | 372 |
| School Name | Holy Spirit Girls National School | Distance | 2.0km | Pupils | 254 |
| School Name | Holy Spirit Boys National School | Distance | 2.0km | Pupils | 248 |
| School Name | Finglas Parochial National School | Distance | 2.1km | Pupils | 70 |
School Name | Distance | Pupils | |||
|---|---|---|---|---|---|
| School Name | Beneavin De La Salle College | Distance | 2.0km | Pupils | 603 |
| School Name | New Cross College | Distance | 2.1km | Pupils | 353 |
| School Name | St Michaels Secondary School | Distance | 2.2km | Pupils | 651 |
School Name | Distance | Pupils | |||
|---|---|---|---|---|---|
| School Name | Coláiste Eoin | Distance | 2.3km | Pupils | 276 |
| School Name | St Kevins College | Distance | 2.6km | Pupils | 501 |
| School Name | Trinity Comprehensive School | Distance | 2.6km | Pupils | 574 |
| School Name | St Mary's Secondary School | Distance | 3.7km | Pupils | 836 |
| School Name | St. Aidan's C.b.s | Distance | 3.8km | Pupils | 728 |
| School Name | St. Dominic's College | Distance | 4.0km | Pupils | 778 |
| School Name | Scoil Chaitríona | Distance | 4.2km | Pupils | 523 |
Type | Distance | Stop | Route | Destination | Provider | ||||||
|---|---|---|---|---|---|---|---|---|---|---|---|
| Type | Bus | Distance | 220m | Stop | Seagrave Rise | Route | 140 | Destination | Ikea | Provider | Dublin Bus |
| Type | Bus | Distance | 230m | Stop | Seagrave Rise | Route | 140 | Destination | Rathmines | Provider | Dublin Bus |
| Type | Bus | Distance | 230m | Stop | Seagrave Rise | Route | 140 | Destination | O'Connell St | Provider | Dublin Bus |
Type | Distance | Stop | Route | Destination | Provider | ||||||
|---|---|---|---|---|---|---|---|---|---|---|---|
| Type | Bus | Distance | 330m | Stop | Lanesborough Avenue | Route | 140 | Destination | Ikea | Provider | Dublin Bus |
| Type | Bus | Distance | 370m | Stop | Hampton Wood | Route | 140 | Destination | Ikea | Provider | Dublin Bus |
| Type | Bus | Distance | 370m | Stop | Lanesborough Road | Route | 83 | Destination | Bachelors Walk | Provider | Dublin Bus |
| Type | Bus | Distance | 370m | Stop | Lanesborough Road | Route | 83 | Destination | Kimmage | Provider | Dublin Bus |
| Type | Bus | Distance | 370m | Stop | Lanesborough Road | Route | 83a | Destination | Kimmage | Provider | Dublin Bus |
| Type | Bus | Distance | 370m | Stop | Lanesborough Road | Route | 40b | Destination | O'Connell St | Provider | Dublin Bus |
| Type | Bus | Distance | 380m | Stop | Lanesborough Avenue | Route | 140 | Destination | Rathmines | Provider | Dublin Bus |
Your Mortgage and Insurance Tools
Check off the steps to purchase your new home
Use our Buying Checklist to guide you through the whole home-buying journey.
Budget calculator
Calculate how much you can borrow and what you'll need to save
BER Details
BER No: 118452614
Energy Performance Indicator: 133.73 kWh/m2/yr
Ad performance
- Date listed09/10/2025
- Views3,776
- Potential views if upgraded to an Advantage Ad6,155
Similar properties
€249,000
100 Hampton Wood Avenue, Finglas, Dublin 112 Bed · 2 Bath · Apartment€249,000
13 Hazelcroft Gardens, Finglas, Dublin 113 Bed · 1 Bath · Terrace€249,000
52A Deanstown Avenue, Finglas, Dublin 11, Finglas, Dublin 112 Bed · 2 Bath · End of Terrace€250,000
17 Dunsink Gardens, Finglas, Dublin 112 Bed · 1 Bath · End of Terrace
€250,000
4 Melville Drive, Finglas, Dublin 11, D11HC792 Bed · 1 Bath · Apartment€250,000
28 Hampton Wood Avenue, Finglas, Dublin 112 Bed · 1 Bath · Apartment€250,000
Apartment 90, The Plaza, Ballymun, Dublin 9, D09T2182 Bed · 2 Bath · Apartment€259,950
Apartment 44, The Moyle, Prospect Hill, Finglas, Dublin 11, D11WP942 Bed · 2 Bath · Apartment€260,000
The Hampton, Santry Cross, Poppintree, Dublin 11, D11YA722 Bed · 2 Bath · Apartment€265,000
Mayeston Square, Finglas, Dublin 112 Bed · 2 Bath · Apartment€269,950
116 Hampton Wood Avenue, Hampton Wood, Finglas, Dublin 11, D11FE812 Bed · 2 Bath · Apartment€270,000
35 Lanesborough Square, Finglas, Dublin 112 Bed · 1 Bath · Apartment
Daft ID: 122043494

