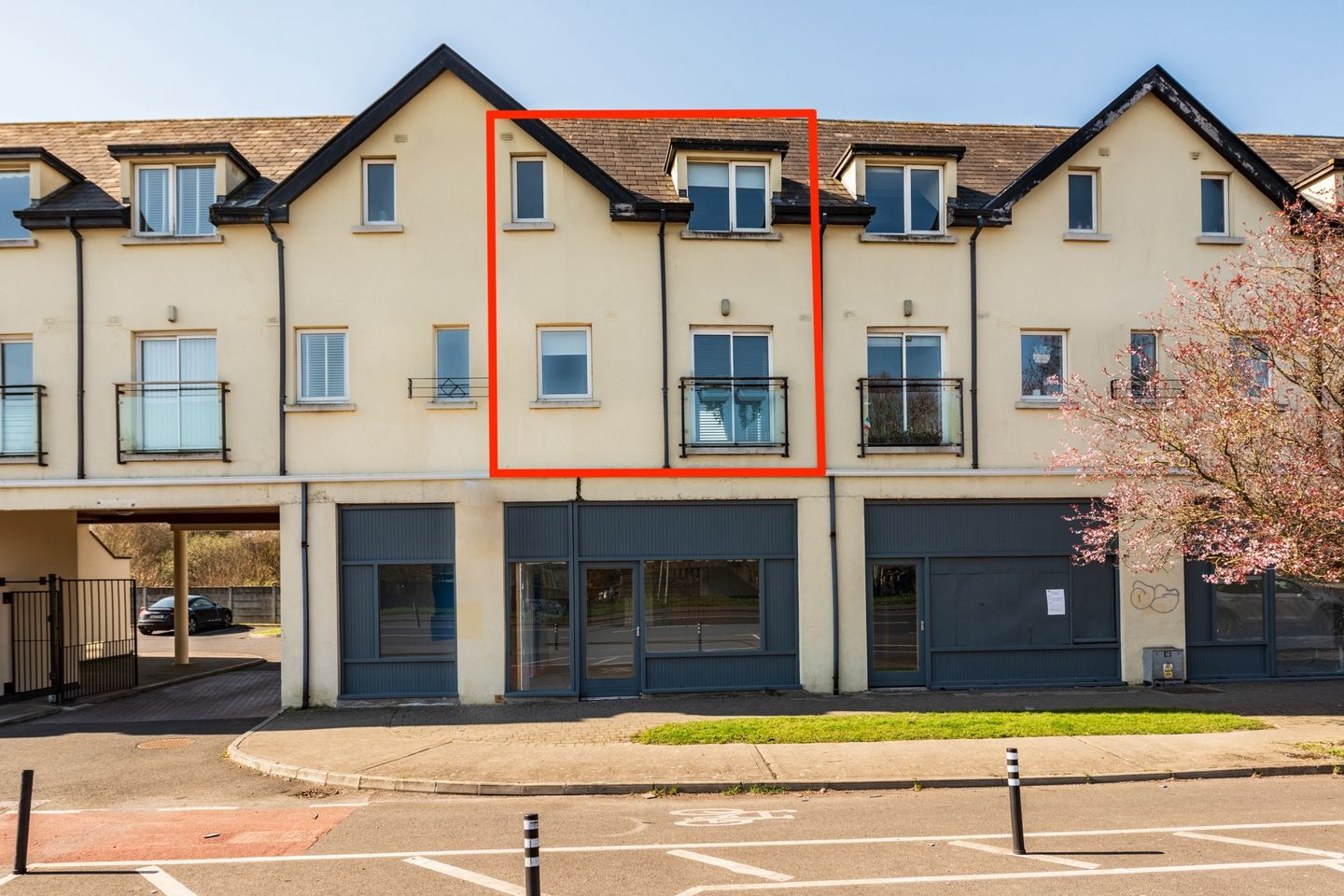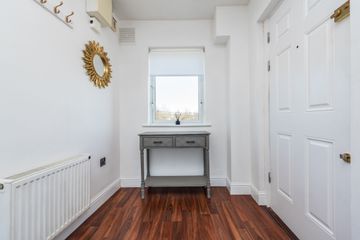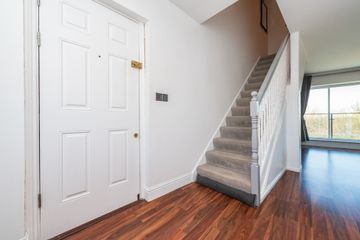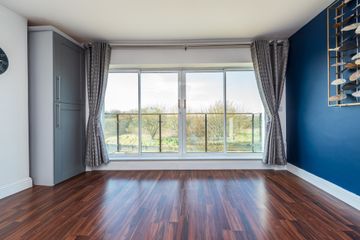



19 Sallins Town Centre, Sallins, Co Kildare, W91R866
€265,000
- Price per m²:€4,075
- Estimated Stamp Duty:€2,650
- Selling Type:By Private Treaty
- BER No:111070967
- Energy Performance:210.23 kWh/m2/yr
About this property
Highlights
- Built circa 2008.
- Extends to 65m2 approximately.
- Two double bedrooms (one ensuite)
- Gas fired central heating
- Southwest facing balcony
Description
Sherry FitzGerald O’Reilly are delighted to present to market no.19 Sallins Town Centre, a 2 bedroomed own door duplex apartment in a mixed-use development. This apartment is in the centre of Sallins Village near to a host of shops and restaurants. It is close to the Grand canal and perfectly situated for waterside strolls. Number 19 has been well maintained and offers generous bedrooms, two bathrooms and a spacious living room with balcony. This home is ideally located for the commuter, being just a short walk to the Arrow Rail Station in Sallins with easy access to Heuston Station and the Docklands. From here it is a five-minute drive to the N7/M7 Junction, and it is close to the bus stop servicing Maynooth and Blanchardstown. The accommodation in this lovely home briefly comprises entrance hall, living room, kitchen. Upstairs – 2 double bedrooms (one en-suite) and bathroom. Entrance Hall 3.7m x 1.9m. The bright entrance hall has an attractive walnut laminate floor which runs through to the living room. With carpet to stairs. Living Room 4.6m x 3.65m. This is a spacious, light filled room. It has a wall of glass, including the sliding door to the balcony (4m x 1.1m) which overlooks the fields beyond. An archway leads to the kitchen. Kitchen 3.72m x 2.81m. The kitchen is fitted with a range of shaker style cabinets with a mosaic tile splashback. It includes a cooker with ceramic hob, washer/dryer, and fridge/freezer. With sliding door to Juliet balcony and a warm walnut laminate floor. Upstairs Landing 2.13m x 2m. The landing has a carpet floor and ladder stair access to attic storage. Bedroom 1 3.67m x 3.6m. This generous double room to front has a carpet floor and a range of fitted wardrobes. With hotpress off. En-suite 2.41m x 1.22m. The en-suite includes wash hand basin, wc and corner shower unit. The shower and splash back are tiled and it has a linoleum floor Bedroom 2 3.65m x 2.35m. This is a double bedroom with carpet floor and Velux window. Bathroom 2.5m x 1.15m. The bathroom comprises a wash hand basin, wc and corner shower unit. The shower and splash back are tiled and it has a linoleum floor.
The local area
The local area
Sold properties in this area
Stay informed with market trends
Local schools and transport

Learn more about what this area has to offer.
School Name | Distance | Pupils | |||
|---|---|---|---|---|---|
| School Name | St Laurences National School | Distance | 470m | Pupils | 652 |
| School Name | Scoil Bhríde | Distance | 2.3km | Pupils | 628 |
| School Name | Mercy Convent Primary School | Distance | 3.4km | Pupils | 598 |
School Name | Distance | Pupils | |||
|---|---|---|---|---|---|
| School Name | St David's National School | Distance | 3.4km | Pupils | 94 |
| School Name | Hewetson National School | Distance | 3.6km | Pupils | 87 |
| School Name | St Corban's Boys National School | Distance | 4.1km | Pupils | 498 |
| School Name | Holy Child National School Naas | Distance | 4.4km | Pupils | 430 |
| School Name | Caragh National School | Distance | 4.6km | Pupils | 457 |
| School Name | Scoil Bhríde Clane | Distance | 4.7km | Pupils | 490 |
| School Name | Clane Boys National School | Distance | 4.8km | Pupils | 474 |
School Name | Distance | Pupils | |||
|---|---|---|---|---|---|
| School Name | Coláiste Naomh Mhuire | Distance | 3.6km | Pupils | 1084 |
| School Name | Naas Cbs | Distance | 4.0km | Pupils | 1016 |
| School Name | Gael-choláiste Chill Dara | Distance | 4.0km | Pupils | 402 |
School Name | Distance | Pupils | |||
|---|---|---|---|---|---|
| School Name | Scoil Mhuire Community School | Distance | 5.0km | Pupils | 1183 |
| School Name | Naas Community College | Distance | 5.1km | Pupils | 907 |
| School Name | Piper's Hill College | Distance | 6.3km | Pupils | 1046 |
| School Name | Clongowes Wood College | Distance | 6.7km | Pupils | 433 |
| School Name | St Farnan's Post Primary School | Distance | 6.9km | Pupils | 635 |
| School Name | Newbridge College | Distance | 11.1km | Pupils | 915 |
| School Name | Holy Family Secondary School | Distance | 11.3km | Pupils | 777 |
Type | Distance | Stop | Route | Destination | Provider | ||||||
|---|---|---|---|---|---|---|---|---|---|---|---|
| Type | Bus | Distance | 210m | Stop | Sallins | Route | 139 | Destination | Tu Dublin | Provider | J.j Kavanagh & Sons |
| Type | Bus | Distance | 210m | Stop | Sallins | Route | Um12 | Destination | Maynooth University North Campus | Provider | J.j Kavanagh & Sons |
| Type | Bus | Distance | 210m | Stop | Sallins | Route | Um06 | Destination | Maynooth University North Campus | Provider | J.j Kavanagh & Sons |
Type | Distance | Stop | Route | Destination | Provider | ||||||
|---|---|---|---|---|---|---|---|---|---|---|---|
| Type | Bus | Distance | 210m | Stop | Sallins | Route | Um14 | Destination | Maynooth University North Campus | Provider | J.j Kavanagh & Sons |
| Type | Bus | Distance | 210m | Stop | Sallins Post Office | Route | 139 | Destination | Naas Hospital | Provider | J.j Kavanagh & Sons |
| Type | Bus | Distance | 210m | Stop | Sallins Post Office | Route | Um12 | Destination | Setu Carlow | Provider | J.j Kavanagh & Sons |
| Type | Bus | Distance | 210m | Stop | Sallins Post Office | Route | Um12 | Destination | Carlow Institute | Provider | J.j Kavanagh & Sons |
| Type | Bus | Distance | 210m | Stop | Chapel Lane | Route | Um06 | Destination | Leinster Street | Provider | J.j Kavanagh & Sons |
| Type | Bus | Distance | 210m | Stop | Chapel Lane | Route | Um14 | Destination | Kildare | Provider | J.j Kavanagh & Sons |
| Type | Bus | Distance | 210m | Stop | Chapel Lane | Route | Um06 | Destination | Ballymany | Provider | J.j Kavanagh & Sons |
Your Mortgage and Insurance Tools
Check off the steps to purchase your new home
Use our Buying Checklist to guide you through the whole home-buying journey.
Budget calculator
Calculate how much you can borrow and what you'll need to save
A closer look
BER Details
BER No: 111070967
Energy Performance Indicator: 210.23 kWh/m2/yr
Statistics
- 9,016Property Views
Similar properties
€240,000
63 The Waterways, Sallins, Co. Kildare, W91X3652 Bed · 1 Bath · Apartment€274,950
Apartment 10, Block A, The Beeches, Sallins Road, Naas, Co. Kildare, W91X5822 Bed · 2 Bath · Apartment€275,000
Apartment 55, Station House, Sallins, Co. Kildare, W91D3022 Bed · 1 Bath · Apartment€395,000
2 The View, Sallins Park, Sallins, Co. Kildare, W91E0E43 Bed · 2 Bath · Semi-D
€395,000
259 Morell Dale, Naas, Co. Kildare, W91D89C4 Bed · 3 Bath · Semi-D€395,000
273 Morell Way, Naas, Co. Kildare, W91N5KF3 Bed · 2 Bath · Semi-D€425,000
351 Morell Avenue, Monread Road, Naas, Co. Kildare, W91K5NX3 Bed · 3 Bath · Semi-D€435,000
81 Morell Drive,, Naas,, Co. Kildare, W91TRC63 Bed · 3 Bath · Semi-D€445,000
32 Kerdiff Close, Naas, Co. Kildare, W91W1RD4 Bed · 3 Bath · Semi-D€445,000
67 Sallins Pier,, Sallins,, Co. Kildare, W91YW774 Bed · 3 Bath · Semi-D€475,000
139 The Park, Sallins Road, Naas, Co. Kildare, W91X9PC4 Bed · 3 Bath · Semi-D€495,000
36 Aldergrove, Oldtown Demesne, Naas, Co. Kildare, W91F60E4 Bed · 4 Bath · Semi-D
Daft ID: 16042847

