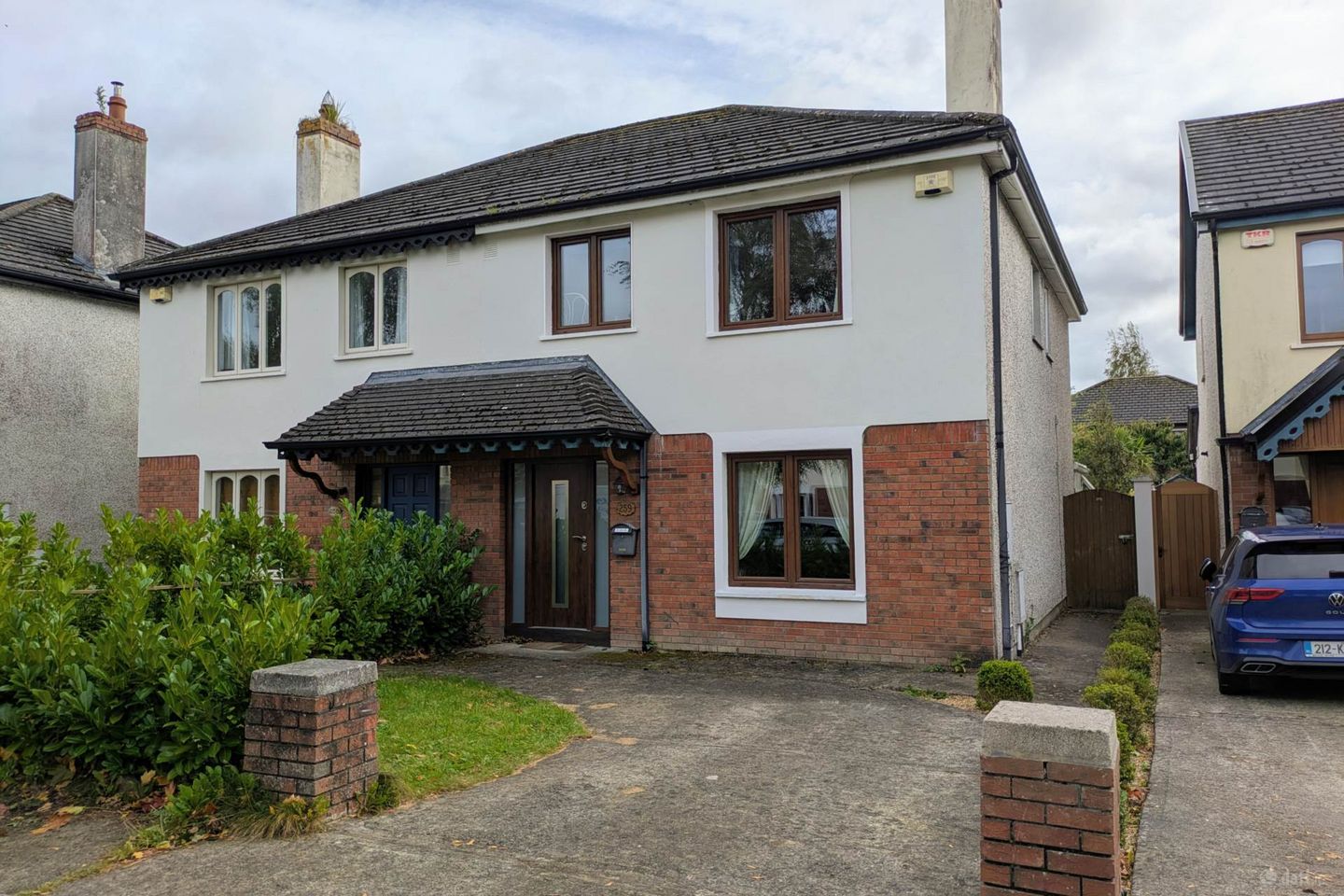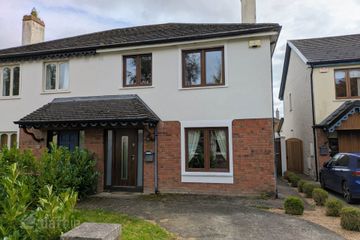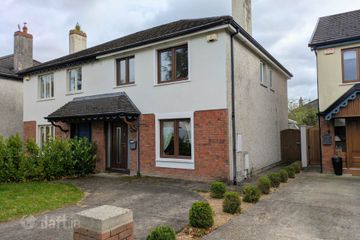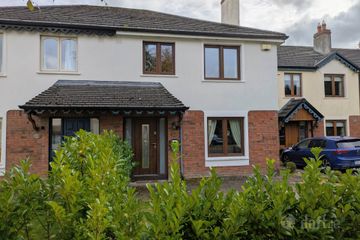



259 Morell Dale, Naas, Co. Kildare, W91D89C
€395,000
- Estimated Stamp Duty:€3,950
- Selling Type:By Private Treaty
- BER No:112335450
- Energy Performance:223.54 kWh/m2/yr
About this property
Highlights
- BER: C3
- Triple glazed windows to front, double to rear
- Gas fired central heating
- Conservatory to the rear
- Attic converted with stira
Description
MMWard are delighted to present No. 259 Morell Dale a beautifully maintained 4 bedroom semi-detached home ideally located in one of Naas` most popular residential areas. Positioned adjacent to Monread Park, the property enjoys immediate access to a playground, playing fields, and numerous walking trails, offering an excellent lifestyle opportunity for families and outdoor enthusiasts. Conveniently accessed from both the Sallins and Monread Roads, this home is also within walking distance of the Arrow Train Station, while the M7 and N7 motorways are just minutes away. The newly opened Exit 9A at Millennium Park further enhances connectivity for commuters. The accommodation is bright and well proportioned throughout. Upon entering, you are greeted by a welcoming entrance hall which leads to a guest WC, a spacious living room, and an open plan kitchen/dining area to the rear ideal for modern family living and entertaining. The light filled conservatory leads to the large rear garden. Upstairs, the home offers four generous bedrooms, including a master bedroom with en suite, along with a stylish family bathroom. A Stira stairs provides access to a converted attic room complete with velux window, offering excellent additional space, perfect for a home office, playroom, or storage. Gross internal floor area: C. 1,300 sq mt Outside Front: Off street parking with new side gate to rear Rear: South east facing with paved areas Entrance hall Tiled floor Recessed lights Under stairs storage Guest WC WC, WHB, Part tiled walls and floor Living room - 18'1" (5.51m) x 11'5" (3.48m) Feature carved wooden fireplace with tiled hearth & open fire inset Wooden floors Dado rail Kitchen/Dining room - 19'1" (5.82m) x 20'3" (6.17m) Fitted wall to floor units Extractor fan, Cooker, Dishwasher, Part tiled walls, Fully tiled floor, Sliding patio door to conservatory Conservatory Tiled floor, Back door to rear garden Upstairs: Landing Stira to converted attic, Hot press Bathroom WC, WHB, Bath Fully tiled walls & floor, Triton t90 shower, Recessed lights Master bedroom - 10'1" (3.07m) x 11'5" (3.48m) Tongue & groove floors, Built in wardrobes En-suite Fully tiled, WC, WHB, Shower Bedroom 2 - 9'3" (2.82m) x 12'1" (3.68m) Tongue & groove wooden floors, Built in wardrobes Bedroom 3 Fitted wardrobes Tongue & groove floors Bedroom 4 - 7'1" (2.16m) x 10'6" (3.2m) what3words /// wiser.renting.huddle Notice Please note we have not tested any apparatus, fixtures, fittings, or services. Interested parties must undertake their own investigation into the working order of these items. All measurements are approximate and photographs provided for guidance only.
The local area
The local area
Sold properties in this area
Stay informed with market trends
Local schools and transport

Learn more about what this area has to offer.
School Name | Distance | Pupils | |||
|---|---|---|---|---|---|
| School Name | Scoil Bhríde | Distance | 580m | Pupils | 628 |
| School Name | St Laurences National School | Distance | 1.4km | Pupils | 652 |
| School Name | St David's National School | Distance | 1.6km | Pupils | 94 |
School Name | Distance | Pupils | |||
|---|---|---|---|---|---|
| School Name | Mercy Convent Primary School | Distance | 1.7km | Pupils | 598 |
| School Name | St Corban's Boys National School | Distance | 2.4km | Pupils | 498 |
| School Name | Holy Child National School Naas | Distance | 2.6km | Pupils | 430 |
| School Name | Craddockstown School | Distance | 3.3km | Pupils | 24 |
| School Name | Naas Community National School | Distance | 4.4km | Pupils | 343 |
| School Name | Gaelscoil Nas Na Riogh | Distance | 4.4km | Pupils | 402 |
| School Name | Caragh National School | Distance | 4.8km | Pupils | 457 |
School Name | Distance | Pupils | |||
|---|---|---|---|---|---|
| School Name | Coláiste Naomh Mhuire | Distance | 1.8km | Pupils | 1084 |
| School Name | Naas Cbs | Distance | 2.3km | Pupils | 1016 |
| School Name | Gael-choláiste Chill Dara | Distance | 2.4km | Pupils | 402 |
School Name | Distance | Pupils | |||
|---|---|---|---|---|---|
| School Name | Naas Community College | Distance | 3.3km | Pupils | 907 |
| School Name | Piper's Hill College | Distance | 4.6km | Pupils | 1046 |
| School Name | Scoil Mhuire Community School | Distance | 6.8km | Pupils | 1183 |
| School Name | St Farnan's Post Primary School | Distance | 8.4km | Pupils | 635 |
| School Name | Clongowes Wood College | Distance | 8.5km | Pupils | 433 |
| School Name | Newbridge College | Distance | 10.4km | Pupils | 915 |
| School Name | Holy Family Secondary School | Distance | 10.5km | Pupils | 777 |
Type | Distance | Stop | Route | Destination | Provider | ||||||
|---|---|---|---|---|---|---|---|---|---|---|---|
| Type | Bus | Distance | 350m | Stop | Morrell Road | Route | 139 | Destination | Naas Hospital | Provider | J.j Kavanagh & Sons |
| Type | Bus | Distance | 350m | Stop | Morrell Road | Route | 895 | Destination | Glendalough | Provider | Tfi Local Link Carlow Kilkenny Wicklow |
| Type | Bus | Distance | 350m | Stop | Morrell Road | Route | 821 | Destination | Newbridge | Provider | Tfi Local Link Kildare South Dublin |
Type | Distance | Stop | Route | Destination | Provider | ||||||
|---|---|---|---|---|---|---|---|---|---|---|---|
| Type | Bus | Distance | 540m | Stop | Sallins Roundabout | Route | 139 | Destination | Tu Dublin | Provider | J.j Kavanagh & Sons |
| Type | Bus | Distance | 640m | Stop | Sallins Roundabout | Route | 139 | Destination | Naas Hospital | Provider | J.j Kavanagh & Sons |
| Type | Bus | Distance | 640m | Stop | Sallins Roundabout | Route | 895 | Destination | Glendalough | Provider | Tfi Local Link Carlow Kilkenny Wicklow |
| Type | Bus | Distance | 820m | Stop | Oldbridge | Route | 139 | Destination | Tu Dublin | Provider | J.j Kavanagh & Sons |
| Type | Bus | Distance | 880m | Stop | Oldbridge | Route | 139 | Destination | Naas Hospital | Provider | J.j Kavanagh & Sons |
| Type | Bus | Distance | 880m | Stop | Oldbridge | Route | 895 | Destination | Glendalough | Provider | Tfi Local Link Carlow Kilkenny Wicklow |
| Type | Bus | Distance | 1.1km | Stop | Hunterswood | Route | 139 | Destination | Tu Dublin | Provider | J.j Kavanagh & Sons |
Your Mortgage and Insurance Tools
Check off the steps to purchase your new home
Use our Buying Checklist to guide you through the whole home-buying journey.
Budget calculator
Calculate how much you can borrow and what you'll need to save
BER Details
BER No: 112335450
Energy Performance Indicator: 223.54 kWh/m2/yr
Ad performance
- Date listed13/10/2025
- Views11,631
- Potential views if upgraded to an Advantage Ad18,959
Similar properties
€395,000
259 Morell Dale, Naas, Co. Kildare, W91D89C4 Bed · 3 Bath · Semi-D€425,000
101 Lakelands, Naas, Co. Kildare4 Bed · 2 Bath · Semi-D€475,000
75 Caragh Court, Naas, Co. Kildare, W91NPH04 Bed · 3 Bath · Semi-D€475,000
139 The Park, Sallins Road, Naas, Co. Kildare, W91X9PC4 Bed · 3 Bath · Semi-D
€490,000
130 Aylmer Park,, Naas, Co. Kildare, W91W52Y4 Bed · 3 Bath · Semi-D€495,000
36 Aldergrove, Oldtown Demesne, Naas, Co. Kildare, W91F60E4 Bed · 4 Bath · Semi-D€520,000
1 Oak Park Grove, Naas, Co. Kildare, W91WT2N4 Bed · 3 Bath · Semi-D€595,000
34 Kings Court, Naas, Co. Kildare, W91KP2R4 Bed · 3 Bath · Detached€597,500
26 Landen Park, Oldtown Demesne, Naas, Co. Kildare, W91DX394 Bed · 4 Bath · Semi-D€640,000
Maple, Stonehaven, Naas, Co. Kildare4 Bed · 4 Bath · Terrace€640,000
Maple, Stonehaven, Stonehaven, Naas, Co. Kildare4 Bed · 4 Bath · Semi-D
Daft ID: 123682797

