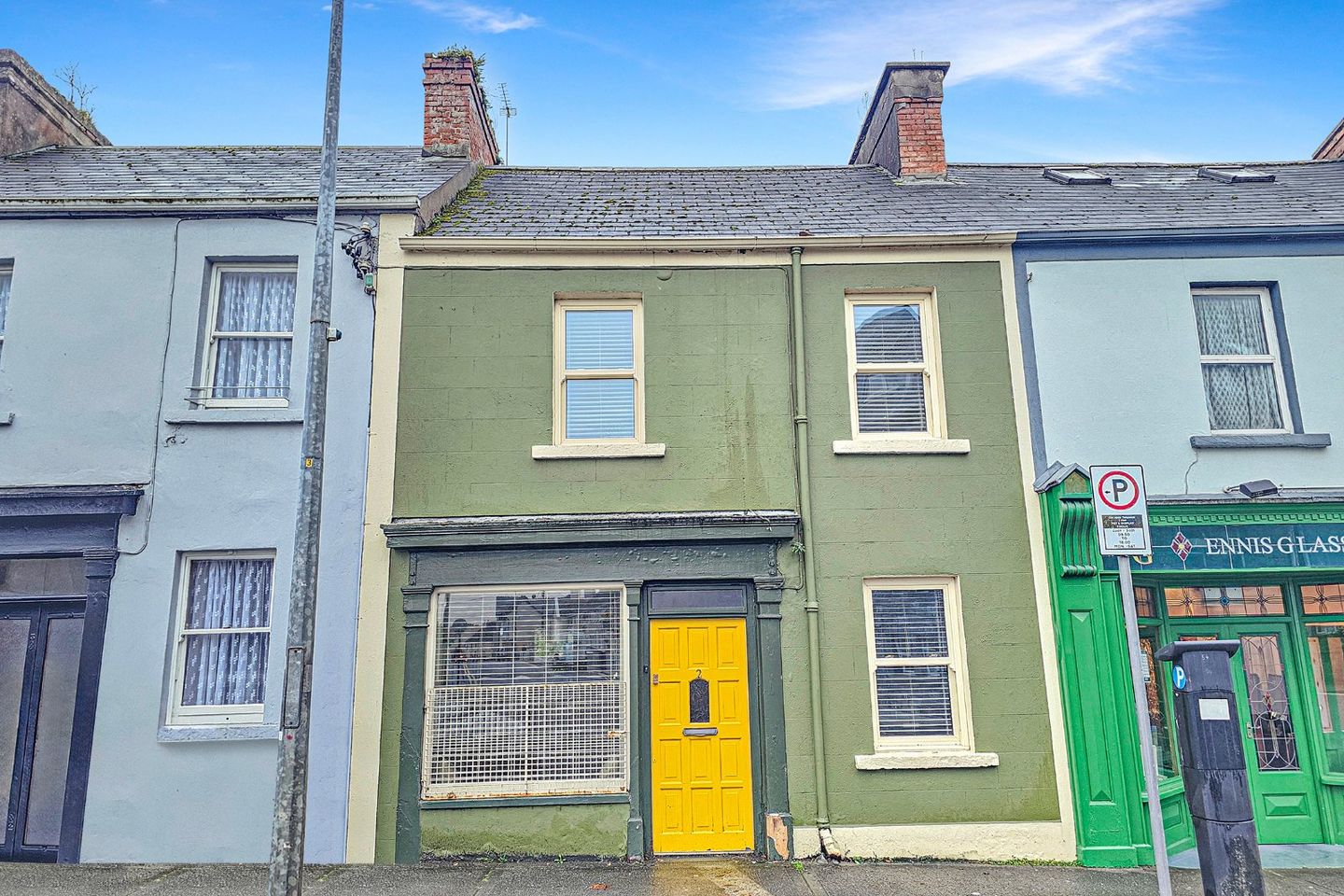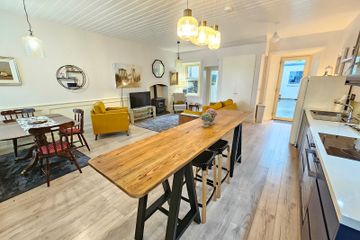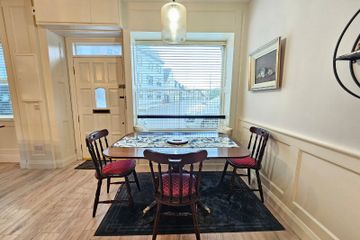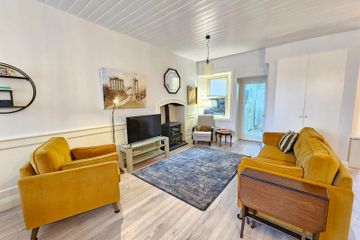



2 Carmody Street, Ennis, Co. Clare, V95WDX3
€265,000
- Estimated Stamp Duty:€2,650
- Selling Type:By Private Treaty
- BER No:109938498
- Energy Performance:205.61 kWh/m2/yr
About this property
Highlights
- Eircode V15E527
- Fully Renovated 2019
- Mains Water, Mains Sewage
- Oil Stove and Electric Radiators (Remote Control via WIFI)
- Original Flooring Restored at First Floor Level
Description
Ideally located just a one-minute walk from Ennis town centre, this beautifully renovated three-bedroom mid-terrace townhouse blends modern comfort while incorporating many of the original features. Throughout the renovation, every effort was made to preserve the property’s original features where possible, including restoring and restaining timber floors, using items such as the shop counter, stair banister and sanding and repainting original ceilings to mention a few. The home has been fully upgraded with new electrical and plumbing systems, insulated slab walls, and 80 mm roof insulation, ensuring excellent energy efficiency. A new fitted kitchen and bathroom suites complete the stylish upgrade. Inside, the décor is bright, stylish, and in turn-key condition. This property would make an ideal first home, retirement residence, or investment opportunity in the heart of Ennis, with every amenity of Ennis town on your doorstep. This property must be viewed to be fully appreciated with viewing highly recommended and strictly by prior appointment with the sole selling agents. PSL 002295 Living Dining Kitchen 6.6m x 5.6m. Direct access from the street into the living dining kitchen, timber style flooring, dual aspect front and rear windows with timber surround panelling, front window with built-in seat area and re-enforced glass, timber cladding to ceiling. Living Dining Area - Timber flooring, half wall timber panelling, oil fired stove on stone flag, tv point, integrated storage, door to rear hallway and open access to kitchen area. Kitchen Area - Timber flooring, new built-in wall and base units with ample work surfaces, eye level glass display units, wall mounted shelving, tile splash back, single drainer sink with mixer tap, integrated appliances including electric oven, ceramic hob with overhead extractor hood and fan, (all new integrated appliances) space for fridge freezer and rear aspect glass door leading to fully enclosed rear yard. Rear Hallway Timber flooring, rear aspect window, carpeted timber rail stairs leading to first floor landing, part wall panelling and door to ground floor wc. Ground Floor WC Tile flooring, half wall panelling, low level wc, wash hand basin with integrated base vanity. First Floor Landing Carpeted flooring, timber stairs with timber wall paneling either side leading to attic room, doors to bedroom one, two and three and shower room. Bedroom One 2.2m x 1.8m. Timber style flooring and rear aspect window with decorative timber surround. Bedroom Two 2.5m x 2.2m. Restored original timber flooring and rear aspect window with decorative timber surround. Bedroom Three En-Suite 3.9m x 3.5m. Restored original timber flooring, front aspect window with decorative timber surround, space for built-in wardrobes and door to en-suite. En-Suite 3.31m x 2.09m. Restored timber flooring, part wall tiling, front aspect window with decorative timber surround, low level wc, wash hand basin with base vanity unit, overhead wall mounted mirror, corner fitted shower tray with electric shower and glass panel door, original fireplace with cast iron grate, wall mounted shelving unit. (All new appliances) Shower Room 2.7m x 1.67m. Tile flooring, velux and rear aspect window, low level wc, wash hand basin with base vanity and overhead wall mounted mirror, corner fitted shower unit with electric shower and glass panel door and tile surround. Attic Room 5.6m x 3.9m. Restored original timber flooring, three velux windows, storage into the eves and decorative radiator cover, (new steel purloins added to give extra support to the upper floor. Outside Enclosed yard area with block walls and shed to the rear.
The local area
The local area
Sold properties in this area
Stay informed with market trends
Local schools and transport

Learn more about what this area has to offer.
School Name | Distance | Pupils | |||
|---|---|---|---|---|---|
| School Name | Ennis National School | Distance | 170m | Pupils | 622 |
| School Name | Holy Family Junior School | Distance | 440m | Pupils | 185 |
| School Name | Holy Family Senior School | Distance | 440m | Pupils | 296 |
School Name | Distance | Pupils | |||
|---|---|---|---|---|---|
| School Name | Chriost Ri | Distance | 650m | Pupils | 235 |
| School Name | Cbs Primary School | Distance | 920m | Pupils | 648 |
| School Name | St Anne's Special School | Distance | 1.5km | Pupils | 137 |
| School Name | Gaelscoil Mhíchíl Cíosóg Inis | Distance | 1.5km | Pupils | 471 |
| School Name | St Clare's Ennis | Distance | 1.7km | Pupils | 110 |
| School Name | Ennis Educate Together National School | Distance | 1.8km | Pupils | 149 |
| School Name | Clarecastle National School | Distance | 3.1km | Pupils | 356 |
School Name | Distance | Pupils | |||
|---|---|---|---|---|---|
| School Name | Ennis Community College | Distance | 480m | Pupils | 612 |
| School Name | Colaiste Muire | Distance | 480m | Pupils | 999 |
| School Name | Rice College | Distance | 780m | Pupils | 700 |
School Name | Distance | Pupils | |||
|---|---|---|---|---|---|
| School Name | St Flannan's College | Distance | 1.0km | Pupils | 1273 |
| School Name | St. Joseph's Secondary School Tulla | Distance | 15.4km | Pupils | 728 |
| School Name | Shannon Comprehensive School | Distance | 17.0km | Pupils | 750 |
| School Name | St Caimin's Community School | Distance | 17.4km | Pupils | 771 |
| School Name | St John Bosco Community College | Distance | 20.4km | Pupils | 301 |
| School Name | Cbs Secondary School | Distance | 23.0km | Pupils | 217 |
| School Name | Ennistymon Vocational School | Distance | 23.3km | Pupils | 193 |
Type | Distance | Stop | Route | Destination | Provider | ||||||
|---|---|---|---|---|---|---|---|---|---|---|---|
| Type | Bus | Distance | 70m | Stop | Parnell Street | Route | 317a | Destination | Limerick Bus Station | Provider | Bus Éireann |
| Type | Bus | Distance | 70m | Stop | Parnell Street | Route | 317a | Destination | Ennis | Provider | Bus Éireann |
| Type | Bus | Distance | 140m | Stop | Mill Road | Route | 337 | Destination | Ennis | Provider | Tfi Local Link Limerick Clare |
Type | Distance | Stop | Route | Destination | Provider | ||||||
|---|---|---|---|---|---|---|---|---|---|---|---|
| Type | Bus | Distance | 150m | Stop | Mill Road | Route | 337 | Destination | Kilrush | Provider | Tfi Local Link Limerick Clare |
| Type | Bus | Distance | 280m | Stop | Carmody Street | Route | 317a | Destination | Limerick Bus Station | Provider | Bus Éireann |
| Type | Bus | Distance | 280m | Stop | Carmody Street | Route | 317a | Destination | Ennis | Provider | Bus Éireann |
| Type | Bus | Distance | 320m | Stop | Considine Terrace | Route | 337 | Destination | Kilrush | Provider | Tfi Local Link Limerick Clare |
| Type | Bus | Distance | 410m | Stop | Harmony Row | Route | 317a | Destination | Ennis | Provider | Bus Éireann |
| Type | Bus | Distance | 410m | Stop | Harmony Row | Route | 317a | Destination | Limerick Bus Station | Provider | Bus Éireann |
| Type | Bus | Distance | 450m | Stop | Ennis Friars Walk | Route | 344 | Destination | Ennis | Provider | Tfi Local Link Limerick Clare |
Your Mortgage and Insurance Tools
Check off the steps to purchase your new home
Use our Buying Checklist to guide you through the whole home-buying journey.
Budget calculator
Calculate how much you can borrow and what you'll need to save
A closer look
BER Details
BER No: 109938498
Energy Performance Indicator: 205.61 kWh/m2/yr
Ad performance
- 13/11/2025Entered
- 10,707Property Views
- 17,452
Potential views if upgraded to a Daft Advantage Ad
Learn How
Similar properties
€245,000
46 Ballymoneen, Tulla Road, Ennis, Co. Clare, V95CPC03 Bed · 3 Bath · House€249,000
Tulla Road, Ennis, Ennis, Co. Clare, V95YHY13 Bed · 2 Bath · Detached€295,000
7 Castle Rock, Tulla Road, Ennis, Co. Clare, V95W64W4 Bed · 2 Bath · Semi-D€309,000
31 Station Court, Station Road, Ennis, Co. Clare, V95F8KW4 Bed · 3 Bath · Terrace
€345,000
Endell, Kilrush Road, Ennis, Co. Clare, V95A9DT4 Bed · 2 Bath · Detached€350,000
The Grove, Drumcliff, Ennis, Co. Clare, V95H9C74 Bed · 3 Bath · Detached€365,000
New Road, Ennis, Ennis, Co. Clare, V95XV7K4 Bed · 1 Bath · Detached€375,000
30 College Grove, Ennis, Ennis, Co. Clare, V95FC2F4 Bed · 3 Bath · Detached€425,000
53 Iniscarragh, Ennis, Co. Clare, V95HEN85 Bed · 4 Bath · Semi-D€435,000
Clonroad, Ennis, Co. Clare, V95PFP63 Bed · 2 Bath · Detached€450,000
Coole Lodge, Francis Street, Ennis, Co. Clare, V95DY654 Bed · 4 Bath · Detached€450,000
Coole Lodge, Francis Street, Ennis, Co Clare, V95DY654 Bed · 4 Bath · Detached
Daft ID: 16331701

