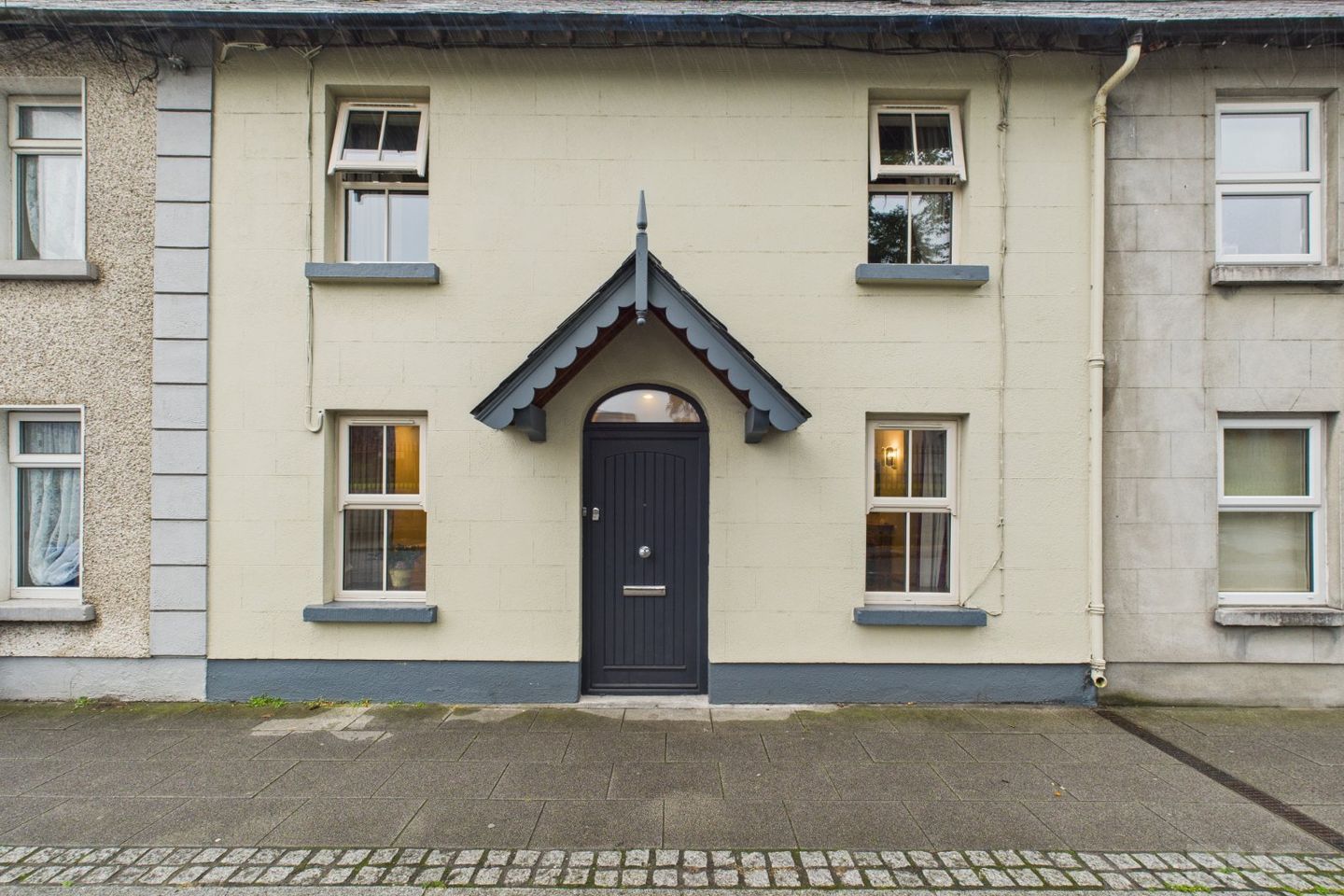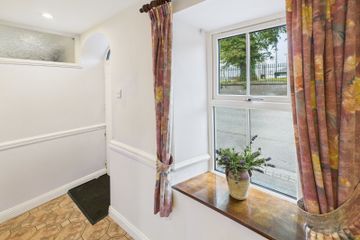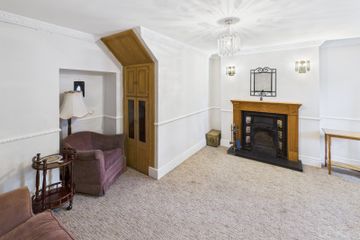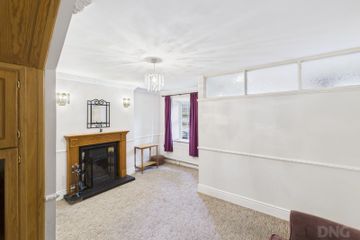



2 Charleville Parade, Tullamore, Offaly, R35EW08
€200,000
- Estimated Stamp Duty:€2,000
- Selling Type:By Private Treaty
- BER No:105148878
- Energy Performance:414.3 kWh/m2/yr
About this property
Highlights
- Two Bedroom Mid-Terrace Home
- Extending To Approximately 81 Sq.M. Over Two Floors
- Newly Fitted Composite Front Door
- Newly Fitted Double-Glazed Windows To Front
- Spacious Sitting Room With Open Fire
Description
DNG Kelly Duncan presents No. 2 Charleville Parade, a beautifully presented two-bedroom mid-terrace home, ideally suited to first-time buyers or downsizers. Accommodation extends to approximately 81 sq.m. over two floors and comprises briefly of entrance hallway, sitting room, kitchen/dining room, and family bathroom at ground floor level. The first floor offers two spacious bedrooms. To the front, residents’ parking is provided along with newly fitted double-glazed windows and a composite front door. To the rear lies a private garden with garden shed, accessed either via a shared laneway or directly through the house. The location is second to none — within a short stroll of Tullamore Train Station, Tullamore Town Park, and the town centre itself, offering exceptional convenience for commuters and homeowners alike. This attractive property is available for immediate viewing with sole selling agents, DNG Kelly Duncan. To arrange an appointment, please contact our office on 057 93 25050. DNG Kelly Duncan — your trusted real estate partner. Entrance Hall 3.53m x 1.02m. Newly fitted composite front door with fan light. Tiled floor, dado rail, radiator, and ample sockets. Sitting Room 4.65m x 3.41m. Carpet flooring, open fire with timber surround and cast-iron insert set on a tiled hearth. Dado rail, ceiling coving, radiator, ample sockets, TV point, and fitted storage. Kitchen/Dining Room 5.82m x 3.63m. Tiled floor, fitted floor and eye-level kitchen units with tiled splashback and breakfast counter. Radiator, oil burner, hot press off with tiled shelving, heating and immersion controls. Rear Hallway 1.21m x 1.27m. Dual aspect with tiled floor and glass panel door leading to rear garden. Bathroom 1.84m x 2.59m. Tiled floor, half-tiled walls, and wet area. Main power shower, toilet, wash hand basin with shaver light and fitted mirror, electric heater, wall-mounted radiator, extractor fan, and globe light. Landing 0.82m x 0.89m. Carpet flooring continued from stairs, with landing window. Bedroom 1 3.07m x 3.62m. Front aspect double bedroom complete with built-in wardrobes, radiator, ample sockets, and TV point. Bedroom 2 2.16m x 4.64m. Dual aspect double bedroom with carpet flooring, radiator, built-in wardrobes, and ample sockets.
The local area
The local area
Sold properties in this area
Stay informed with market trends
Local schools and transport
Learn more about what this area has to offer.
School Name | Distance | Pupils | |||
|---|---|---|---|---|---|
| School Name | Offaly School Of Special Education | Distance | 90m | Pupils | 42 |
| School Name | Sc Mhuire Tullamore | Distance | 200m | Pupils | 266 |
| School Name | Scoil Bhríde Boys National School | Distance | 280m | Pupils | 114 |
School Name | Distance | Pupils | |||
|---|---|---|---|---|---|
| School Name | St Philomenas National School | Distance | 980m | Pupils | 166 |
| School Name | Charleville National School | Distance | 1.1km | Pupils | 170 |
| School Name | Scoil Eoin Phóil Ii Naofa | Distance | 1.2km | Pupils | 213 |
| School Name | St Joseph's National School | Distance | 1.3km | Pupils | 371 |
| School Name | Gaelscoil An Eiscir Riada | Distance | 1.4km | Pupils | 189 |
| School Name | Tullamore Educate Together National School | Distance | 2.4km | Pupils | 244 |
| School Name | Mucklagh National School | Distance | 3.5km | Pupils | 323 |
School Name | Distance | Pupils | |||
|---|---|---|---|---|---|
| School Name | Coláiste Choilm | Distance | 460m | Pupils | 696 |
| School Name | Tullamore College | Distance | 1.0km | Pupils | 726 |
| School Name | Sacred Heart Secondary School | Distance | 1.1km | Pupils | 579 |
School Name | Distance | Pupils | |||
|---|---|---|---|---|---|
| School Name | Killina Presentation Secondary School | Distance | 6.5km | Pupils | 715 |
| School Name | Mercy Secondary School | Distance | 10.8km | Pupils | 720 |
| School Name | Ard Scoil Chiaráin Naofa | Distance | 10.9km | Pupils | 331 |
| School Name | Clonaslee College | Distance | 13.9km | Pupils | 256 |
| School Name | Coláiste Naomh Cormac | Distance | 17.9km | Pupils | 306 |
| School Name | Mountmellick Community School | Distance | 20.4km | Pupils | 706 |
| School Name | St Joseph's Secondary School | Distance | 20.6km | Pupils | 1125 |
Type | Distance | Stop | Route | Destination | Provider | ||||||
|---|---|---|---|---|---|---|---|---|---|---|---|
| Type | Bus | Distance | 90m | Stop | Tullamore Station | Route | 837 | Destination | Longford Road | Provider | Slieve Bloom Coach Tours |
| Type | Bus | Distance | 100m | Stop | Tullamore Station | Route | 837 | Destination | Train Station | Provider | Slieve Bloom Coach Tours |
| Type | Bus | Distance | 100m | Stop | Tullamore Station | Route | 845 | Destination | Earlsfort Terrace, Stop 1013 | Provider | Kearns Transport |
Type | Distance | Stop | Route | Destination | Provider | ||||||
|---|---|---|---|---|---|---|---|---|---|---|---|
| Type | Bus | Distance | 100m | Stop | Tullamore Station | Route | 847 | Destination | Bachelors Walk | Provider | Kearns Transport |
| Type | Bus | Distance | 100m | Stop | Tullamore Station | Route | 847 | Destination | Dublin Airport | Provider | Kearns Transport |
| Type | Bus | Distance | 100m | Stop | Tullamore Station | Route | 835 | Destination | Riverview Park, Stop 102901 | Provider | K. Buggy Coaches Llimited |
| Type | Bus | Distance | 100m | Stop | Tullamore Station | Route | Um02 | Destination | Kingsbury, Stop 5114 | Provider | Kearns Transport |
| Type | Bus | Distance | 110m | Stop | Tullamore Station | Route | 815 | Destination | Athlone | Provider | Tfi Local Link Laois Offaly |
| Type | Bus | Distance | 110m | Stop | Tullamore Station | Route | 840 | Destination | Tullamore | Provider | Tfi Local Link Laois Offaly |
| Type | Bus | Distance | 110m | Stop | Tullamore Station | Route | 840 | Destination | Banagher | Provider | Tfi Local Link Laois Offaly |
Your Mortgage and Insurance Tools
Check off the steps to purchase your new home
Use our Buying Checklist to guide you through the whole home-buying journey.
Budget calculator
Calculate how much you can borrow and what you'll need to save
A closer look
BER Details
BER No: 105148878
Energy Performance Indicator: 414.3 kWh/m2/yr
Statistics
- 27/09/2025Entered
- 4,992Property Views
- 8,137
Potential views if upgraded to a Daft Advantage Ad
Learn How
Similar properties
€185,000
2 Arden Road, Tullamore, Co. Offaly, R35YP262 Bed · 1 Bath · House€195,000
18 Chancery Close, Tullamore, Tullamore, Co. Offaly, R35NW183 Bed · 1 Bath · Semi-D€195,000
28 Callary Street, Tullamore, Co Offaly, R35K2752 Bed · 1 Bath · Semi-D€200,000
286 Ardan View, Tullamore, Co Offaly, R35K3H53 Bed · 1 Bath · Semi-D
€200,000
Apartment, 26 Old Mill, Tara Street, Tullamore, Co. Offaly, R35PP892 Bed · 1 Bath · Apartment€200,000
5A Apartment, Edgewater, Convent Road, Tullamore, Co. Offaly, R35WK802 Bed · 1 Bath · Apartment€200,000
38 Church Street, Tullamore, Co. Offaly, R35RX634 Bed · 3 Bath · End of Terrace€249,000
27 Ardan View, Tullamore, Co. Offaly, R35DA333 Bed · 1 Bath · Semi-D€250,000
46 Marian Place, Tullamore, Co. Offaly, R35YT613 Bed · 2 Bath · End of Terrace€250,000
17 Kilbride Street, Tullamore, Co Offaly, R35NY093 Bed · 2 Bath · House€250,000
8 Colliers Brook, Tullamore, Co Offaly, R35A4X73 Bed · 3 Bath · House€280,000
2 Eiscir Summer Road, Eiscir Meadows, Tullamore, Co. Offaly, R35H9F34 Bed · 2 Bath · Semi-D
Daft ID: 16280535


