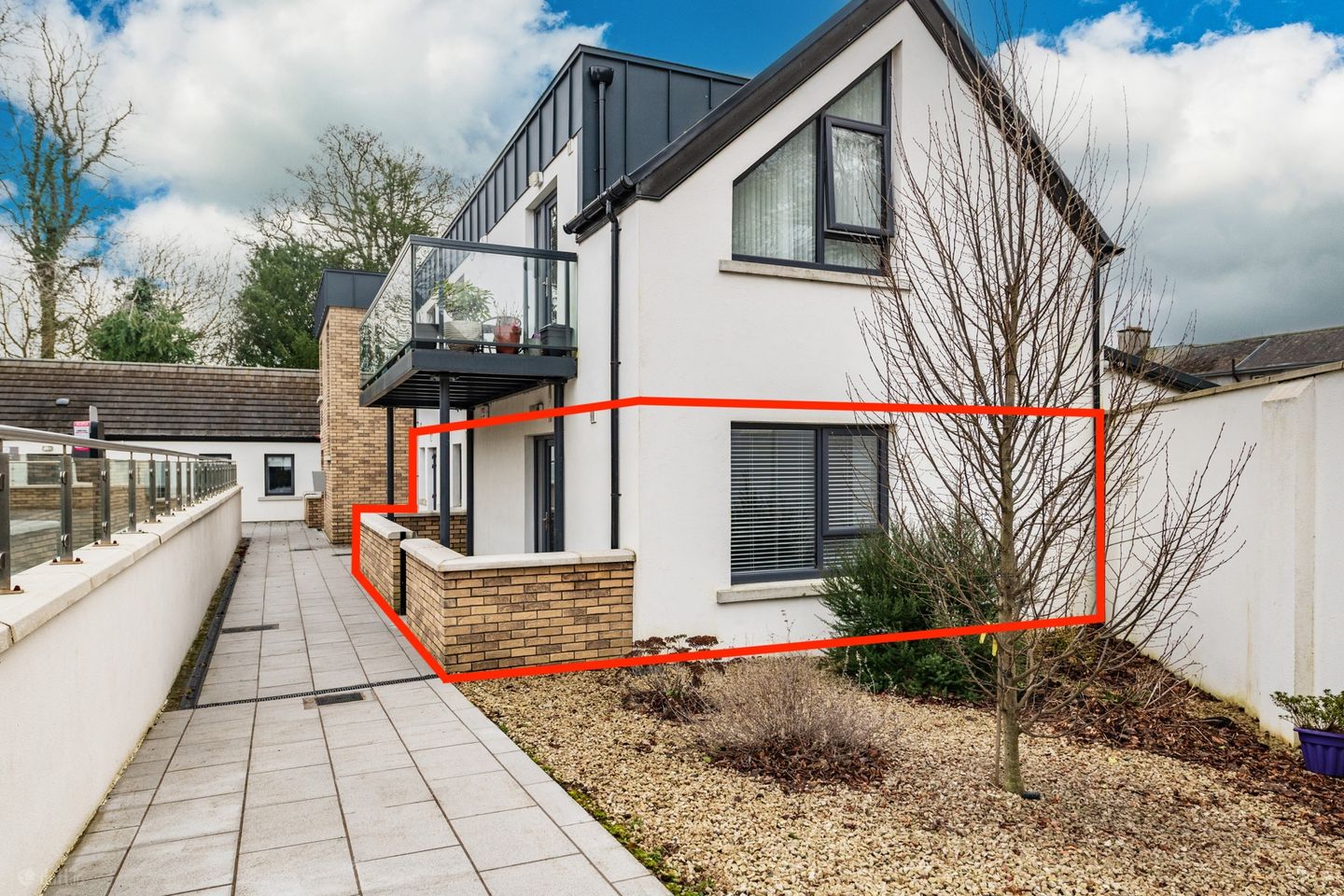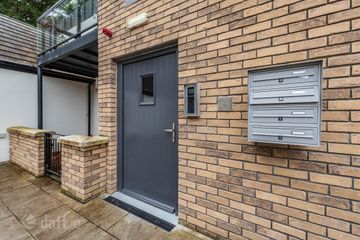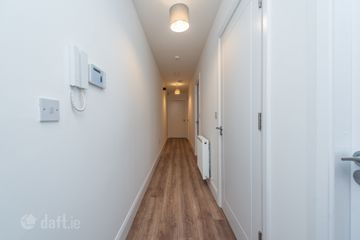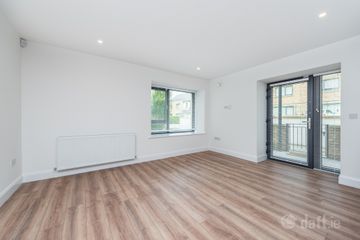



2 The Stables,, The Orchard,, Naas,, Co. Kildare, W91WNY9
€349,500
- Price per m²:€5,218
- Estimated Stamp Duty:€3,495
- Selling Type:By Private Treaty
- BER No:116276189
- Energy Performance:53.39 kWh/m2/yr
About this property
Highlights
- Renovated in 2023.
- Ground floor apartment in a quiet cul de sac.
- Extends to a spacious 67m2 approximately.
- Victorum exhaust Air heat pump for heating and hot water.
- Fitted alarm.
Description
Interested in this property? Sign up for mySherryFitz to arrange your viewing, see current offers or make your own offer. Register now at SherryFitz.ie Sherry FitzGerald O’Reilly are delighted to present 2 The Stables, a spacious 2 bedroomed ground floor apartment located in the in The Orchard. The Orchard is an exceptional new development set on the grounds of the historic Oldtown Estate of the De Burgh family situated on the Sallins Road in Naas. On the site of the previous Stables, this property was renovated in 2023 and benefits from modern construction and the latest technology in thermal insulation. In a prime location, from here it is just a short walk to Naas town centre with its abundance of shops, restaurants, bars, hospital, theatre and sporting facilities. It enjoys close proximity to Grand canal walks, Monread Shopping Centre, leisure centre, Monread Park, local school and GAA club. This home is ideally located for the commuter, as it is just a few minutes drive to the N7/M7 Junctions 9 and 9A or a twenty-five-minute walk to the Arrow Rail Station serving Heuston station and the Docklands. Accommodation in this lovely home briefly comprises- hallway, kitchen/dining/living, 2 double bedrooms, bathroom and plantroom. Hallway 8.55m x 1.02m. All rooms lead off the hallway which is floored in a wide plank oak laminate. Living Room/Kitchen 7.03m x 5m. A wonderfully light filled room of dual aspect, the Living area boasts a glazed door leading to a walled patio and a large window to side. The Living area features laminate flooring underfoot while the kitchen area is tiled in porcelain tile. The contemporary kitchen, with an array of shaker doors and soft close drawers is topped with a wonderful solid quartz worktop. The large peninsula offers seating and storage, with feature lighting above. The Kitchen is completed with an oven, induction hob, integrated dishwasher, washer/dryer and fridge freezer. Bedroom 1 3.87m x 3.61m. This is a bright double bedroom which has a glazed door leading to the patio. It is fitted with quality fitted wardrobes, tv point and oak laminate underfoot. Bedroom 2 3.3m x 2.86m. Bedroom two is a double room with fitted wardrobes and laminate floor. Bathroom 2.81m x 1.79m. The bathroom comprises a stylish suite of wc, vanity unit, a corner shower and a heated towel rail. With attractive tiling to floor and walls. Plant Room 2.73m x 1.2m. The plant room houses the heat pump and tank.
The local area
The local area
Sold properties in this area
Stay informed with market trends
Local schools and transport

Learn more about what this area has to offer.
School Name | Distance | Pupils | |||
|---|---|---|---|---|---|
| School Name | Scoil Bhríde | Distance | 350m | Pupils | 628 |
| School Name | Mercy Convent Primary School | Distance | 780m | Pupils | 598 |
| School Name | St David's National School | Distance | 810m | Pupils | 94 |
School Name | Distance | Pupils | |||
|---|---|---|---|---|---|
| School Name | St Corban's Boys National School | Distance | 1.5km | Pupils | 498 |
| School Name | Holy Child National School Naas | Distance | 1.8km | Pupils | 430 |
| School Name | St Laurences National School | Distance | 2.2km | Pupils | 652 |
| School Name | Craddockstown School | Distance | 2.5km | Pupils | 24 |
| School Name | Naas Community National School | Distance | 3.5km | Pupils | 343 |
| School Name | Gaelscoil Nas Na Riogh | Distance | 3.5km | Pupils | 402 |
| School Name | Killashee Multi-denoninational National School | Distance | 4.2km | Pupils | 223 |
School Name | Distance | Pupils | |||
|---|---|---|---|---|---|
| School Name | Coláiste Naomh Mhuire | Distance | 930m | Pupils | 1084 |
| School Name | Naas Cbs | Distance | 1.4km | Pupils | 1016 |
| School Name | Gael-choláiste Chill Dara | Distance | 1.5km | Pupils | 402 |
School Name | Distance | Pupils | |||
|---|---|---|---|---|---|
| School Name | Naas Community College | Distance | 2.5km | Pupils | 907 |
| School Name | Piper's Hill College | Distance | 3.7km | Pupils | 1046 |
| School Name | Scoil Mhuire Community School | Distance | 7.5km | Pupils | 1183 |
| School Name | St Farnan's Post Primary School | Distance | 8.8km | Pupils | 635 |
| School Name | Clongowes Wood College | Distance | 9.3km | Pupils | 433 |
| School Name | Newbridge College | Distance | 9.8km | Pupils | 915 |
| School Name | Holy Family Secondary School | Distance | 9.8km | Pupils | 777 |
Type | Distance | Stop | Route | Destination | Provider | ||||||
|---|---|---|---|---|---|---|---|---|---|---|---|
| Type | Bus | Distance | 330m | Stop | Monread Avenue | Route | 139 | Destination | Naas Hospital | Provider | J.j Kavanagh & Sons |
| Type | Bus | Distance | 330m | Stop | Monread Avenue | Route | 895 | Destination | Glendalough | Provider | Tfi Local Link Carlow Kilkenny Wicklow |
| Type | Bus | Distance | 330m | Stop | Monread Avenue | Route | 139 | Destination | Tu Dublin | Provider | J.j Kavanagh & Sons |
Type | Distance | Stop | Route | Destination | Provider | ||||||
|---|---|---|---|---|---|---|---|---|---|---|---|
| Type | Bus | Distance | 590m | Stop | Morrell Road | Route | 139 | Destination | Naas Hospital | Provider | J.j Kavanagh & Sons |
| Type | Bus | Distance | 590m | Stop | Morrell Road | Route | 895 | Destination | Glendalough | Provider | Tfi Local Link Carlow Kilkenny Wicklow |
| Type | Bus | Distance | 590m | Stop | Morrell Road | Route | 821 | Destination | Newbridge | Provider | Tfi Local Link Kildare South Dublin |
| Type | Bus | Distance | 800m | Stop | St Corban's Place | Route | 130 | Destination | Dublin | Provider | Go-ahead Ireland |
| Type | Bus | Distance | 800m | Stop | St Corban's Place | Route | 126b | Destination | Dublin | Provider | Go-ahead Ireland |
| Type | Bus | Distance | 800m | Stop | St Corban's Place | Route | 126e | Destination | Dublin | Provider | Go-ahead Ireland |
| Type | Bus | Distance | 800m | Stop | St Corban's Place | Route | 126a | Destination | Dublin | Provider | Go-ahead Ireland |
Your Mortgage and Insurance Tools
Check off the steps to purchase your new home
Use our Buying Checklist to guide you through the whole home-buying journey.
Budget calculator
Calculate how much you can borrow and what you'll need to save
A closer look
BER Details
BER No: 116276189
Energy Performance Indicator: 53.39 kWh/m2/yr
Ad performance
- Ad levelAdvantageBRONZE
- Date listed13/10/2025
- Views7,922
Similar properties
€325,000
Apt 7 Kingspoint, Craddockstown Court, Naas, Co. Kildare, W91F9812 Bed · 2 Bath · Apartment€325,000
18 Wentworth Place, Jigginstown, Naas, Co Kildare, W91X9PN3 Bed · 3 Bath · Terrace€329,000
16B Maryfield Court, Monread Road, Naas, Co. Kildare, W91RY832 Bed · 2 Bath · Apartment€365,000
52 Esmondale, Naas, Co. Kildare, W91XTP23 Bed · 1 Bath · Semi-D
€389,000
4 Chapel Avenue, Sallins, Sallins, Co. Kildare, W91P6W02 Bed · 1 Bath · Bungalow€395,000
259 Morell Dale, Naas, Co. Kildare, W91D89C4 Bed · 3 Bath · Semi-D€395,000
259 Morell Dale, Naas, Co. Kildare, W91D89C4 Bed · 3 Bath · Semi-D€405,000
Apartment 18, Roseview, The Orchard, Sallins Road, Naas, Co. Kildare, W91DVY12 Bed · 2 Bath · Apartment€415,000
2 Bedroom Apartment, Harbour Gate, Naas, Co. Kildare2 Bed · 1 Bath · Apartment€415,000
Harbour gate, Harbour Gate, Harbour Gate, Naas, Co. Kildare2 Bed · 1 Bath · Apartment€420,000
2 Bed Apartments - 5 The Court, No 5 The Court Racecourse Gate, 2 Bed Apartments - 5 The Court, Racecourse Gate, Naas, Co. Kildare2 Bed · 2 Bath ·€425,000
2 Bedroom (2 Bath) Apartment, Harbour Gate, Naas, Co. Kildare2 Bed · 2 Bath · Apartment
Daft ID: 16284074

