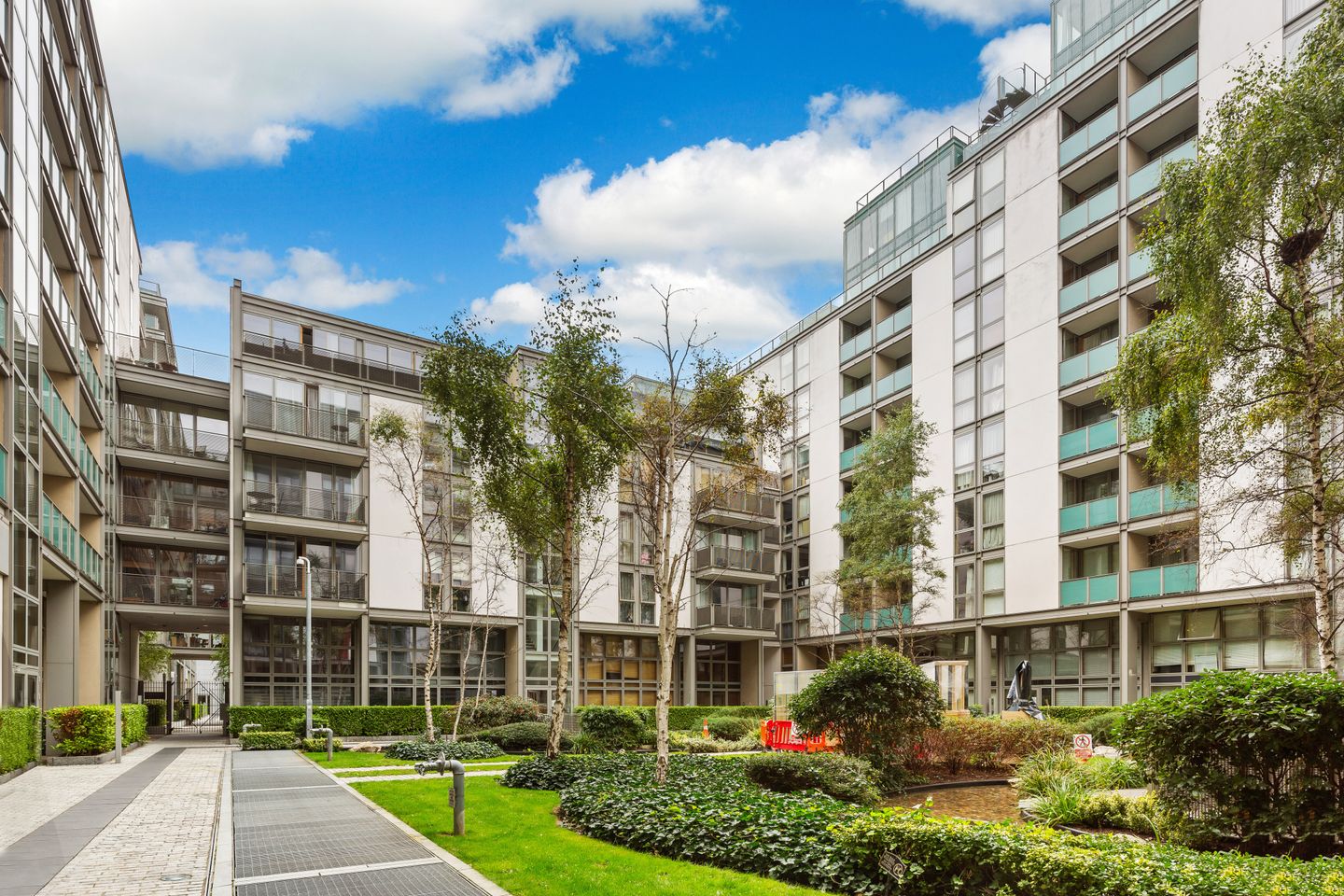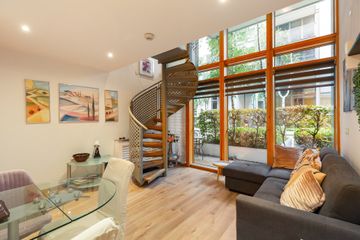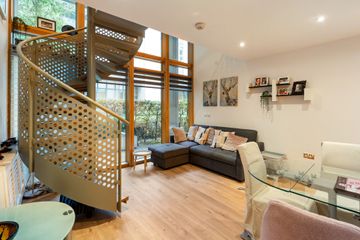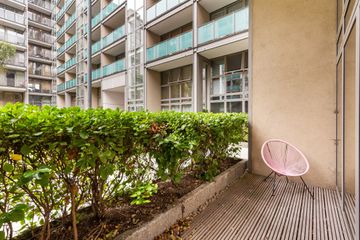



2 Thomastown House, Spencer Dock, IFSC, Dublin 1, D01PW80
€425,000
- Price per m²:€5,820
- Estimated Stamp Duty:€4,250
- Selling Type:By Private Treaty
- BER No:101072718
- Energy Performance:153.83 kWh/m2/yr
About this property
Description
2 Thomastown House is a generously proportioned two-bedroom duplex apartment in the highly sought-after, Spencer Dock. This fine apartment has been lovingly cared for and maintained by the current owners and benefits from own-door access and a designated parking space. No.2 is positioned on the ground floor of this development and the accommodation briefly comprises; entrance hall with access to the guest wc, open-plan living/dining with double-height windows that flood the room with natural light and provide access to the patio terrace. A well-appointed kitchen to positioned to the rear of the living/dining room. There is a spacious double bedroom to the rear of the ground floor that has access to a second patio terrace. In the living room, a spiral staircase leads to the upper floor of the apartment. Upstairs there is a neat mezzanine study area that leads to the inner hallway providing access to the main bathroom and storage cupboards, and the main double bedroom that overlooks the communal courtyard. The IFSC offers excellent restaurants, bars, shops and businesses. The Samuel Beckett and William Casey bridges further enhance ease of access to the South Docklands and all it has to offer which includes the impressive Bord Gáis Energy Theatre. This superb property is served by an extensive public transport network which includes intercity trains, DART, Dublin Bus services and LUAS. The Grafton Street area is also within short walk from Spencer Dock with the likes of Trinity College and St Stephen’s Green all within reach. Entrance Hall Neat entrance hall with own-door access and with a laminate wooden floor. Living/Dining Room Bright and spacious reception room with a double-height ceiling complete with floor-to-ceiling windows that flood the room with natural light, also providing access to the patio terrace. A spiral staircase leads to the mezzanine study that overlooks the living room. Kitchen A well-appointed modern kitchen is positioned off the living/dining room with ample storage in the floor and wall-mounted cupboards, with integrated appliances including fridge/freezer, dishwasher, and an electric oven & hob. Bedroom 2 Generously proportioned second bedroom to the rear of the ground floor with built-in wardrobes, a laminate wooden floor, and access to the rear patio terrace. Guest WC A neat guest WC off the entrance hall. Mezzanine Study Spacious mezzanine study overlooking the living/dining room, a versatile space that could also be used as an additional sitting room. Upper Hallway Hallway off the mezzanine study providing access to the main bathroom and bedroom. There is also additional storage accessed from the hall. Bedroom 1 Main double bedroom positioned to the rear of the upper floor overlooking the communal courtyard, complete with a wooden floor and built-in wardrobes. Bathroom Main bathroom on the first floor off the hallway, tiled with wc, whb and vanity storage, bath and shower.
The local area
The local area
Sold properties in this area
Stay informed with market trends
Local schools and transport

Learn more about what this area has to offer.
School Name | Distance | Pupils | |||
|---|---|---|---|---|---|
| School Name | St Laurence O'Toole's National School | Distance | 280m | Pupils | 177 |
| School Name | Laurence O'Toole Senior Boys School | Distance | 360m | Pupils | 74 |
| School Name | St Laurence O'Toole Special School | Distance | 610m | Pupils | 20 |
School Name | Distance | Pupils | |||
|---|---|---|---|---|---|
| School Name | City Quay National School | Distance | 750m | Pupils | 156 |
| School Name | St Vincent's Boys School | Distance | 840m | Pupils | 89 |
| School Name | Rutland National School | Distance | 860m | Pupils | 153 |
| School Name | North William St Girls | Distance | 870m | Pupils | 212 |
| School Name | An Taonad Reamhscoil | Distance | 880m | Pupils | 93 |
| School Name | Central Model Infants' School | Distance | 950m | Pupils | 148 |
| School Name | St Columba's National School | Distance | 950m | Pupils | 91 |
School Name | Distance | Pupils | |||
|---|---|---|---|---|---|
| School Name | C.b.s. Westland Row | Distance | 960m | Pupils | 202 |
| School Name | O'Connell School | Distance | 1.1km | Pupils | 215 |
| School Name | Larkin Community College | Distance | 1.1km | Pupils | 414 |
School Name | Distance | Pupils | |||
|---|---|---|---|---|---|
| School Name | Ringsend College | Distance | 1.4km | Pupils | 210 |
| School Name | Belvedere College S.j | Distance | 1.5km | Pupils | 1004 |
| School Name | St. Joseph's Secondary School | Distance | 1.7km | Pupils | 263 |
| School Name | Marino College | Distance | 1.7km | Pupils | 277 |
| School Name | Loreto College | Distance | 1.8km | Pupils | 584 |
| School Name | Mount Carmel Secondary School | Distance | 1.8km | Pupils | 398 |
| School Name | Catholic University School | Distance | 1.9km | Pupils | 547 |
Type | Distance | Stop | Route | Destination | Provider | ||||||
|---|---|---|---|---|---|---|---|---|---|---|---|
| Type | Rail | Distance | 180m | Stop | Docklands | Route | Rail | Destination | Docklands | Provider | Irish Rail |
| Type | Rail | Distance | 180m | Stop | Docklands | Route | Rail | Destination | M3 Parkway | Provider | Irish Rail |
| Type | Bus | Distance | 200m | Stop | Sheriff Street | Route | 151 | Destination | Foxborough | Provider | Dublin Bus |
Type | Distance | Stop | Route | Destination | Provider | ||||||
|---|---|---|---|---|---|---|---|---|---|---|---|
| Type | Bus | Distance | 200m | Stop | Sheriff Street | Route | 912 | Destination | Br An Phoirt Thoir | Provider | Matthews Coach Hire |
| Type | Bus | Distance | 270m | Stop | Samuel Beckett Bridge | Route | 33d | Destination | Portrane | Provider | Dublin Bus |
| Type | Bus | Distance | 270m | Stop | Samuel Beckett Bridge | Route | 142 | Destination | Coast Road | Provider | Dublin Bus |
| Type | Bus | Distance | 270m | Stop | Samuel Beckett Bridge | Route | G2 | Destination | Spencer Dock | Provider | Dublin Bus |
| Type | Bus | Distance | 270m | Stop | Samuel Beckett Bridge | Route | G1 | Destination | Spencer Dock | Provider | Dublin Bus |
| Type | Bus | Distance | 270m | Stop | Samuel Beckett Bridge | Route | 151 | Destination | Docklands | Provider | Dublin Bus |
| Type | Bus | Distance | 270m | Stop | Samuel Beckett Bridge | Route | 33x | Destination | Balbriggan | Provider | Dublin Bus |
Your Mortgage and Insurance Tools
Check off the steps to purchase your new home
Use our Buying Checklist to guide you through the whole home-buying journey.
Budget calculator
Calculate how much you can borrow and what you'll need to save
A closer look
BER Details
BER No: 101072718
Energy Performance Indicator: 153.83 kWh/m2/yr
Statistics
- 09/12/2025Entered
- 3,835Property Views
- 6,251
Potential views if upgraded to a Daft Advantage Ad
Learn How
Similar properties
€385,000
17 Church Square, Dublin 3, North Strand, Dublin 3, D03C6W92 Bed · 1 Bath · Semi-D€385,000
14 Block G The Foundry, Beaver Street, Dublin 1, D01E6713 Bed · 2 Bath · Apartment€395,000
Apartment 20, Georges Quay Apartments, Dublin 2, D02Y9592 Bed · 1 Bath · Apartment€395,000
Apartment 5 , Blind Quay Apartments, Temple Bar, Dublin 8, D08ED6P2 Bed · 1 Bath · Apartment
€395,000
Apartment 8, Block 1, Custom Hall, Dublin 1, D01PW673 Bed · 1 Bath · Apartment€395,000
Apartment 35, Windmill Lane Apartments, Grand Canal Dock, Dublin 2, D02RP212 Bed · 1 Bath · Apartment€395,000
Apartment 25, Greeg Court, Parnell Street, Dublin 1, D01PH333 Bed · 2 Bath · Apartment€395,000
Apartment 263, Asgard, Custom House Harbour Apartments, IFSC, Dublin 1, D01A4782 Bed · 1 Bath · Apartment€395,000
Apartment 11, 52 Mountjoy Square South, Dublin 1, D01E7732 Bed · 1 Bath · Apartment€395,000
5 The Windmill, Lime Street, Dublin 2, D02YY802 Bed · 1 Bath · Apartment€395,000
7 Beresford House, Custom House Square, Dublin 12 Bed · 1 Bath · Apartment€395,000
36 Beresford House, Custom House Square, IFSC, Dublin 12 Bed · 1 Bath · Apartment
Daft ID: 15591871

