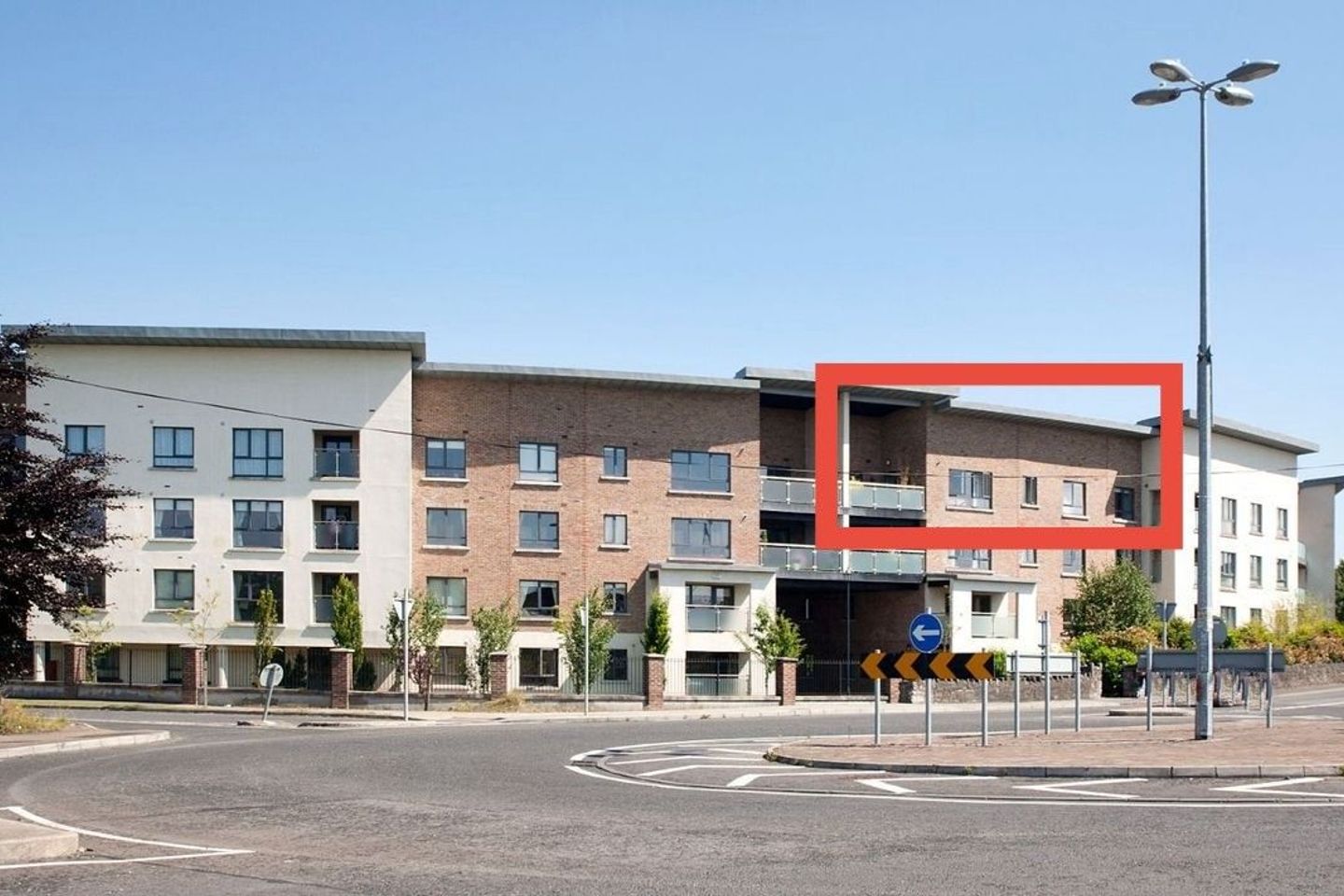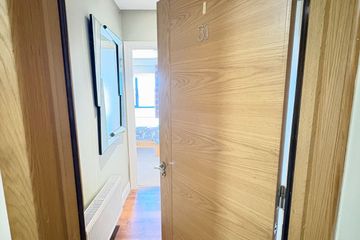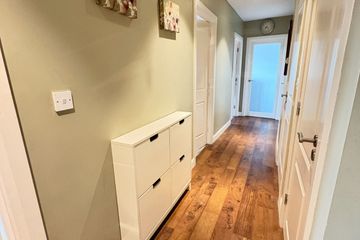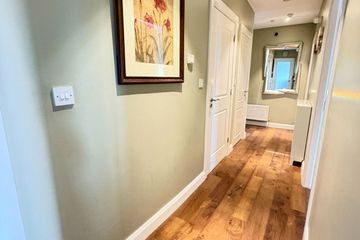



31 Tailteann Court, Longford Road, Mullingar, Co. Westmeath, N91Y768
€295,000
- Price per m²:€2,458
- Estimated Stamp Duty:€2,950
- Selling Type:By Private Treaty
About this property
Description
Step into luxury living with this beautifully presented 3-bedroom Penthouse Apartment, nestled within a sought-after, modern gated complex with and elevator, just minutes from Mullingar Town Centre. Designed with space, style, and comfort in mind, this home offers elegant interiors, a large private balcony, and top-tier finishes throughout – making it the ideal choice for both investors, down sizers and first-time buyers. Lets take the tour of the property: Entrance Hall (6.38m x 2.00m) Upon entering, you're welcomed by a bright, spacious hallway laid in solid walnut flooring, with a shoe rack and a storage cupboard (2.00m x 1.10m) complete with shelving and it also offers access to attic space – a rare find in apartment living. Lounge/Kitchen (7.20m x 4.33m) The heart of the home – this stunning open-plan living space features rich walnut flooring, modern fitted wall & floor units, and integrated appliances including a gas hob, electric oven, fridge freezer, and washing machine. The space is bathed in natural light and flows effortlessly into the dining and relaxation areas. Dining Area (4.14m x 3.60m) Whether entertaining guests or enjoying a quiet evening meal, the dedicated dining space offers the perfect ambiance, framed by the same elegant walnut flooring. Main Bedroom (3.87m x 2.91m) A calm and cozy retreat with fitted carpet, this spacious room easily accommodates a king-size bed and furniture. Ensuite (2.0m x 1.86m) A sleek, modern ensuite with tiled flooring featuring a power shower, wash hand basin, and WC, offering privacy and convenience. Bedroom 2 (3.70m x 3.11m) Generously sized with soft carpeting, ideal as a second bedroom or home office. Bedroom 3 (3.70m x 2.26m) Fitted carpet and built-in wardrobe, this room is versatile – perfect for guests, children, or remote work. Bathroom (1.70m x 2.51m) Stylish and functional with tiled walls, walnut flooring, a full-size bath, overhead shower, WC, and wash hand basin. Large Balcony (3.86m x 3.34m) Your own private south facing outdoor haven! Enjoy morning coffee or evening sunsets on the glass-fronted balcony with timber decking – a true highlight of this apartment. Features at a Glance *** Immaculate Condition Throughout *** Gas Fired Central Heating *** PVC Double Glazed Windows *** Designated Parking *** Elevator and Stairs *** Secure, Modern Gated Complex *** Apartment Can be Sold Furnished/Unfurnished *** 1 Minute Walk to Mullingar Hospital *** Beside Shops and Walking Distance to Town Centre & Amenities *** Quick Access to the N4 Motorway ***Ideal for Investment, Down Sizer or First-Time Buyer Viewing is a must of this stunning penthouse apartment!!
Standard features
The local area
The local area
Sold properties in this area
Stay informed with market trends
Local schools and transport

Learn more about what this area has to offer.
School Name | Distance | Pupils | |||
|---|---|---|---|---|---|
| School Name | St Brigid's Special School | Distance | 460m | Pupils | 86 |
| School Name | Presentation Senior School | Distance | 530m | Pupils | 307 |
| School Name | Presentation Junior School | Distance | 560m | Pupils | 284 |
School Name | Distance | Pupils | |||
|---|---|---|---|---|---|
| School Name | St. Marys Primary School | Distance | 700m | Pupils | 426 |
| School Name | Gaelscoil An Mhuilinn | Distance | 770m | Pupils | 183 |
| School Name | All Saints National School Mullingar | Distance | 1.0km | Pupils | 87 |
| School Name | Mullingar Educate Together National School | Distance | 1.3km | Pupils | 379 |
| School Name | Bellview National School | Distance | 1.4km | Pupils | 464 |
| School Name | Saplings Special School | Distance | 1.7km | Pupils | 36 |
| School Name | Gaelscoil An Choillín | Distance | 2.6km | Pupils | 145 |
School Name | Distance | Pupils | |||
|---|---|---|---|---|---|
| School Name | Loreto College | Distance | 320m | Pupils | 839 |
| School Name | Colaiste Mhuire, | Distance | 570m | Pupils | 835 |
| School Name | St. Finian's College | Distance | 890m | Pupils | 877 |
School Name | Distance | Pupils | |||
|---|---|---|---|---|---|
| School Name | Mullingar Community College | Distance | 1.3km | Pupils | 375 |
| School Name | Wilson's Hospital School | Distance | 9.9km | Pupils | 430 |
| School Name | St Joseph's Secondary School | Distance | 13.5km | Pupils | 1125 |
| School Name | Columba College | Distance | 13.8km | Pupils | 297 |
| School Name | Castlepollard Community College | Distance | 16.1km | Pupils | 334 |
| School Name | Mercy Secondary School | Distance | 20.7km | Pupils | 720 |
| School Name | Ard Scoil Chiaráin Naofa | Distance | 27.6km | Pupils | 331 |
Type | Distance | Stop | Route | Destination | Provider | ||||||
|---|---|---|---|---|---|---|---|---|---|---|---|
| Type | Bus | Distance | 130m | Stop | Regional Hospital | Route | 837 | Destination | Tullamore Station | Provider | Slieve Bloom Coach Tours |
| Type | Bus | Distance | 130m | Stop | Regional Hospital | Route | Mb01 | Destination | Moate Business School | Provider | Allen's Bus Hire |
| Type | Bus | Distance | 130m | Stop | Regional Hospital | Route | 837 | Destination | Train Station | Provider | Slieve Bloom Coach Tours |
Type | Distance | Stop | Route | Destination | Provider | ||||||
|---|---|---|---|---|---|---|---|---|---|---|---|
| Type | Bus | Distance | 130m | Stop | Regional Hospital | Route | 819 | Destination | Mullingar | Provider | Tfi Local Link Longford Westmeath Roscommon |
| Type | Bus | Distance | 130m | Stop | Regional Hospital | Route | 837 | Destination | Regional Hospital | Provider | Slieve Bloom Coach Tours |
| Type | Bus | Distance | 130m | Stop | Regional Hospital | Route | 837 | Destination | Longford Road | Provider | Slieve Bloom Coach Tours |
| Type | Bus | Distance | 130m | Stop | Regional Hospital | Route | 816 | Destination | Mullingar | Provider | Tfi Local Link Longford Westmeath Roscommon |
| Type | Bus | Distance | 130m | Stop | Regional Hospital | Route | 819 | Destination | Belvedere House | Provider | Tfi Local Link Longford Westmeath Roscommon |
| Type | Bus | Distance | 140m | Stop | Regional Hospital | Route | 816 | Destination | Longford | Provider | Tfi Local Link Longford Westmeath Roscommon |
| Type | Bus | Distance | 140m | Stop | Regional Hospital | Route | 819 | Destination | Athlone | Provider | Tfi Local Link Longford Westmeath Roscommon |
Your Mortgage and Insurance Tools
Check off the steps to purchase your new home
Use our Buying Checklist to guide you through the whole home-buying journey.
Budget calculator
Calculate how much you can borrow and what you'll need to save
A closer look
BER Details
Statistics
- 10/07/2025Entered
- 6,067Property Views
Similar properties
€270,000
3 Grand Parade, Mullingar, Co. Westmeath, N91X5K83 Bed · 2 Bath · Terrace€275,000
3 Mary Street, Mullingar, Co. Westmeath, N91Y1K84 Bed · 2 Bath · Terrace€280,000
4 Lough Owel Village Irishtown, Mullingar, Co.Westmeath, N91A4403 Bed · 2 Bath · Semi-D€285,000
72 Ardleigh Park, Mullingar, Co. Westmeath, N91T32W3 Bed · 2 Bath · Semi-D
€314,950
34 Springfield Cottages, Mullingar, Mullingar, Co. Westmeath, N91A7N23 Bed · 1 Bath · Semi-D€320,000
29 The Close, Lakepoint Park, Mullingar, Co. Westmeath, N91X7D33 Bed · 2 Bath · Semi-D€329,000
Bishop's Gate Street, Mullingar, Co. Westmeath, N91A9913 Bed · 2 Bath · Terrace€339,950
91 Glenmore Wood, Dublin Road, Mullingar, Co. Westmeath, N91W2V43 Bed · 3 Bath · Semi-D€340,000
15 The Green, Lakepoint Park, Mullingar, Co. Westmeath, N91D5D33 Bed · 2 Bath · Semi-D€345,000
The Aster II, Harbour Meadows, Harbour Meadows, Mullingar, Co. Westmeath3 Bed · 2 Bath · Duplex€345,000
123 The Walk, Petitswood Manor, Mullingar, Co. Westmeath, N91V2H63 Bed · 2 Bath · Semi-D€345,000
220 Greenpark Meadows, Mullingar, Co. Westmeath, N91X6T45 Bed · 3 Bath · Detached
Daft ID: 16102784

