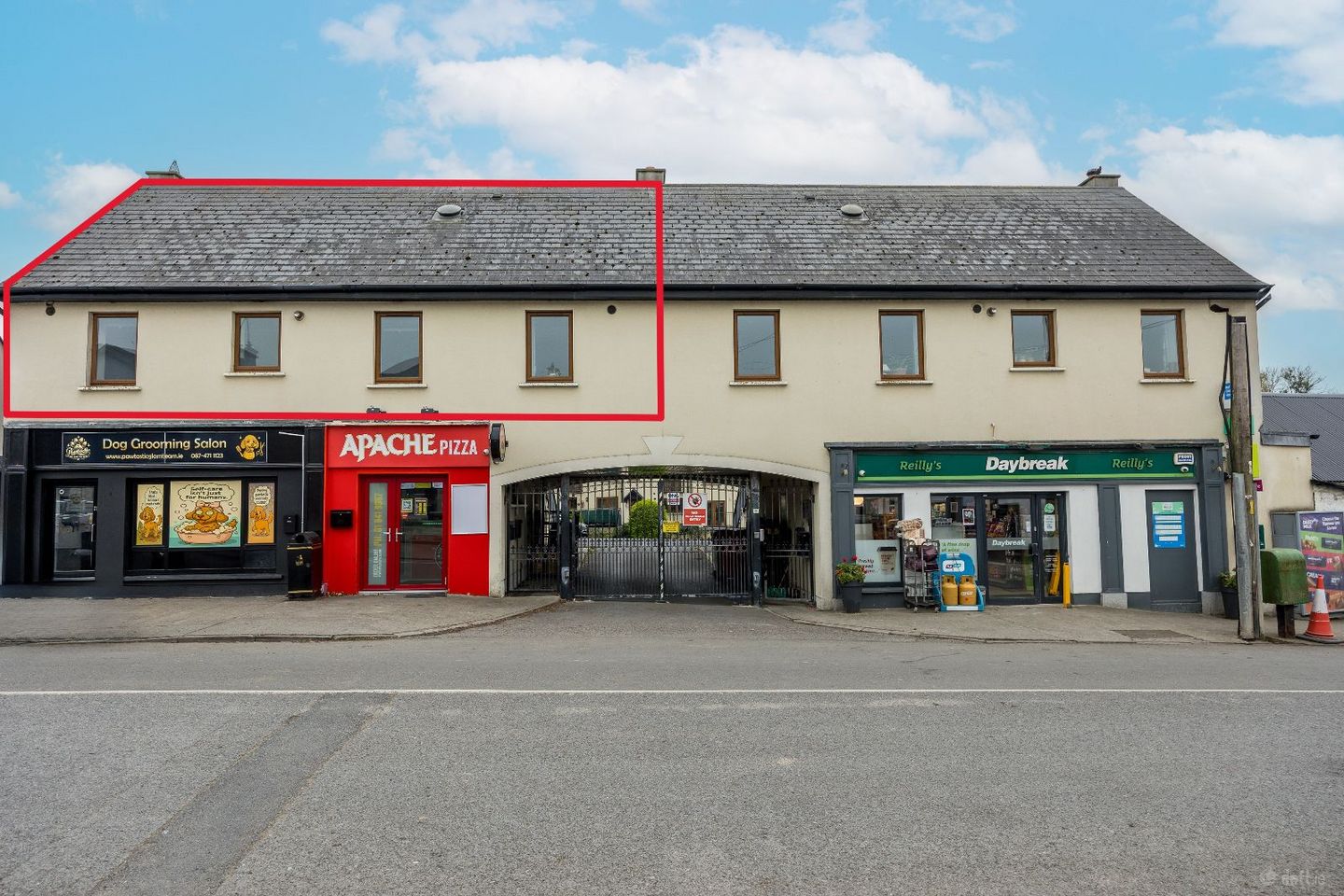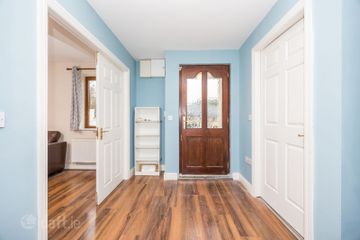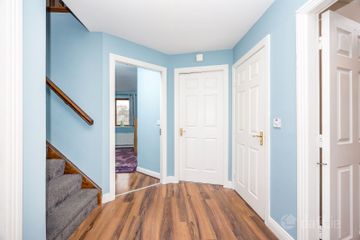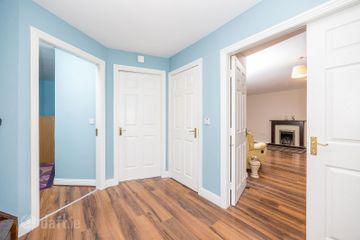



4 Cruise's Hill, Main Street, Naul Village, Naul, Co. Dublin, K32WK23
€295,000
- Price per m²:€2,706
- Estimated Stamp Duty:€2,950
- Selling Type:By Private Treaty
About this property
Highlights
- BER C2
- Bright living room with a fireplace and access to the exceptionally large south-west facing balcony
- Open plan kitchen/dining area
- Gas-fired central heating and double-glazed windows
- Secure parking behind electric gates
Description
Property Team Paul Reddy is delighted to present this spacious two-bedroom apartment, further enhanced by a generous converted attic storage space. Perfectly positioned in the heart of the picturesque Naul Village, the property offers convenient access to local shops, services, and community amenities right on your doorstep. This impressive apartment benefits from a gas central heating system, a south-west facing balcony, and secure parking behind electric gates, providing comfort, sunlight, and peace of mind in a prime village setting. Extending to approximately 109 sq m, including the attic storage space, the well-proportioned accommodation comprises an entrance hall, family bathroom, and an open-plan kitchen, dining, and living room with a feature gas fireplace. There are two bright and comfortable bedrooms on this level. The attic has been converted to provide an excellent additional storage space, benefiting from large Velux windows that allow natural light to flood in. Set in a peaceful village environment, the property remains well-connected. Dublin Airport, the M1 and M50 motorways, and Dublin City Centre are all easily accessible, making this an excellent option for commuters seeking a tranquil lifestyle without sacrificing convenience. Viewing is highly recommended and strictly by appointment. ACCOMMODATION: FIRST FLOOR: Hall 4.92 x 3.45m Laminate wood flooring Living Area 5.74 x 4.42m Laminate wood flooring, featuring a gas fireplace door to the balcony Kitchen/Dining 2.65 x 4.61m Open-plan kitchen/dining. Fully fitted units, tiled splashback, tiled flooring. Bathroom 2.76 x 2.04m Bath, WC & WHB Bedroom 1 3.75 x 3.99m Laminate wood flooring, Bedroom 2 2.85 x 3.79m Laminate wood flooring, Balcony 5.35 x 5.22m Tiled ATTIC: Landing 2.76 x 3.16m Carpeted flooring Room 1 4.55 x 2.45m Carpeted flooring, Room 2 3.06 x 5.17m Carpeted flooring, Room 3 1.87 x 1.62m Carpeted flooring, Bathroom 2.77 x 2.01m Shower, WHB, WC. Note: Please note we have not tested any apparatus, fixtures, fittings, or services. Interested parties must undertake their own investigation into the working order of these items. All measurements are approximate, and photographs are provided for guidance only.
The local area
The local area
Sold properties in this area
Stay informed with market trends
Local schools and transport

Learn more about what this area has to offer.
School Name | Distance | Pupils | |||
|---|---|---|---|---|---|
| School Name | Naul National School | Distance | 810m | Pupils | 156 |
| School Name | Balscadden National School | Distance | 5.0km | Pupils | 202 |
| School Name | St George's National School Balbriggan | Distance | 6.0km | Pupils | 334 |
School Name | Distance | Pupils | |||
|---|---|---|---|---|---|
| School Name | Balbriggan Educate Together | Distance | 6.3km | Pupils | 357 |
| School Name | Hedgestown National School | Distance | 6.7km | Pupils | 67 |
| School Name | Garristown National School | Distance | 6.8km | Pupils | 187 |
| School Name | Balrothery National School | Distance | 6.9km | Pupils | 307 |
| School Name | Ardcath National School | Distance | 7.0km | Pupils | 138 |
| School Name | Oldtown National School | Distance | 7.1km | Pupils | 62 |
| School Name | Ss Peter And Paul Jns | Distance | 7.2km | Pupils | 358 |
School Name | Distance | Pupils | |||
|---|---|---|---|---|---|
| School Name | Coláiste Ghlór Na Mara | Distance | 5.9km | Pupils | 500 |
| School Name | Bremore Educate Together Secondary School | Distance | 6.1km | Pupils | 836 |
| School Name | Franciscan College | Distance | 6.5km | Pupils | 354 |
School Name | Distance | Pupils | |||
|---|---|---|---|---|---|
| School Name | Balbriggan Community College | Distance | 7.4km | Pupils | 696 |
| School Name | Loreto Secondary School | Distance | 7.5km | Pupils | 1232 |
| School Name | Ardgillan Community College | Distance | 7.5km | Pupils | 1001 |
| School Name | Lusk Community College | Distance | 10.8km | Pupils | 1081 |
| School Name | Ashbourne Community School | Distance | 11.2km | Pupils | 1111 |
| School Name | De Lacy College | Distance | 11.3km | Pupils | 913 |
| School Name | Skerries Community College | Distance | 11.5km | Pupils | 1029 |
Type | Distance | Stop | Route | Destination | Provider | ||||||
|---|---|---|---|---|---|---|---|---|---|---|---|
| Type | Bus | Distance | 430m | Stop | Bun-a-knock | Route | 192 | Destination | Balbriggan | Provider | Tfi Local Link Louth Meath Fingal |
| Type | Bus | Distance | 460m | Stop | Bun-a-knock | Route | 195 | Destination | Ashbourne | Provider | Tfi Local Link Louth Meath Fingal |
| Type | Bus | Distance | 460m | Stop | Bun-a-knock | Route | 192 | Destination | Swords | Provider | Tfi Local Link Louth Meath Fingal |
Type | Distance | Stop | Route | Destination | Provider | ||||||
|---|---|---|---|---|---|---|---|---|---|---|---|
| Type | Bus | Distance | 3.2km | Stop | Nags Head | Route | 192 | Destination | Balbriggan | Provider | Tfi Local Link Louth Meath Fingal |
| Type | Bus | Distance | 3.3km | Stop | Nags Head | Route | 195 | Destination | Ashbourne | Provider | Tfi Local Link Louth Meath Fingal |
| Type | Bus | Distance | 4.7km | Stop | Mountain View | Route | 192 | Destination | Swords | Provider | Tfi Local Link Louth Meath Fingal |
| Type | Bus | Distance | 4.7km | Stop | Mountain View | Route | 191 | Destination | Eden Quay | Provider | Balbriggan Express |
| Type | Bus | Distance | 4.7km | Stop | Mountain View | Route | 192 | Destination | Balbriggan | Provider | Tfi Local Link Louth Meath Fingal |
| Type | Bus | Distance | 4.9km | Stop | Stamullen | Route | 192 | Destination | Balbriggan | Provider | Tfi Local Link Louth Meath Fingal |
| Type | Bus | Distance | 5.3km | Stop | Gough's Corner | Route | 191 | Destination | Eden Quay | Provider | Balbriggan Express |
Your Mortgage and Insurance Tools
Check off the steps to purchase your new home
Use our Buying Checklist to guide you through the whole home-buying journey.
Budget calculator
Calculate how much you can borrow and what you'll need to save
A closer look
BER Details
Ad performance
- Date listed07/11/2025
- Views3,861
- Potential views if upgraded to an Advantage Ad6,293
Similar properties
€320,000
7 Forgehill Drive, Stamullen, Stamullen, Co. Meath, K32FV583 Bed · 3 Bath · Terrace€350,000
21 Gracemeadow Court, Stamullen, Stamullen, Co. Meath, K32D3923 Bed · 3 Bath · Terrace€395,000
15 The Crescent, Silver Banks, Stamullen, Co. Meath, K32HY073 Bed · 3 Bath · Terrace€450,000
Clonsura, Stamullen, Co. Meath, K32HP204 Bed · 2 Bath · Detached
€450,000
Cock Hill Road, Stamullen, Stamullen, Co. Meath, K32RF623 Bed · 2 Bath · Bungalow€450,000
29 Elvana, Stamullen, Stamullen, Co. Meath, K32KT624 Bed · 3 Bath · Semi-D€485,000
13 Forgehill Way, Stamullen, Co Meath, K32PR894 Bed · 3 Bath · Semi-D€490,000
Quarry View, Tankardstown, Clonalvy, Clonalvy, Co. Meath, A42PR804 Bed · 2 Bath · Bungalow€530,000
9 The Old Mill, Main Street, Naul, Co. Dublin, K32VW324 Bed · 3 Bath · End of Terrace€625,000
Clonswords House, Ballyboughal, Co. Dublin, A41K8585 Bed · 2 Bath · Detached€790,000
Robins Nest, Westown, Naul, Co. Dublin, K32K3815 Bed · 3 Bath · Detached€850,000
Ruby Lodge, Dermotstown, Ring Commons, Naul, Co. Dublin, K32PT934 Bed · 4 Bath · Detached
Daft ID: 16341119

