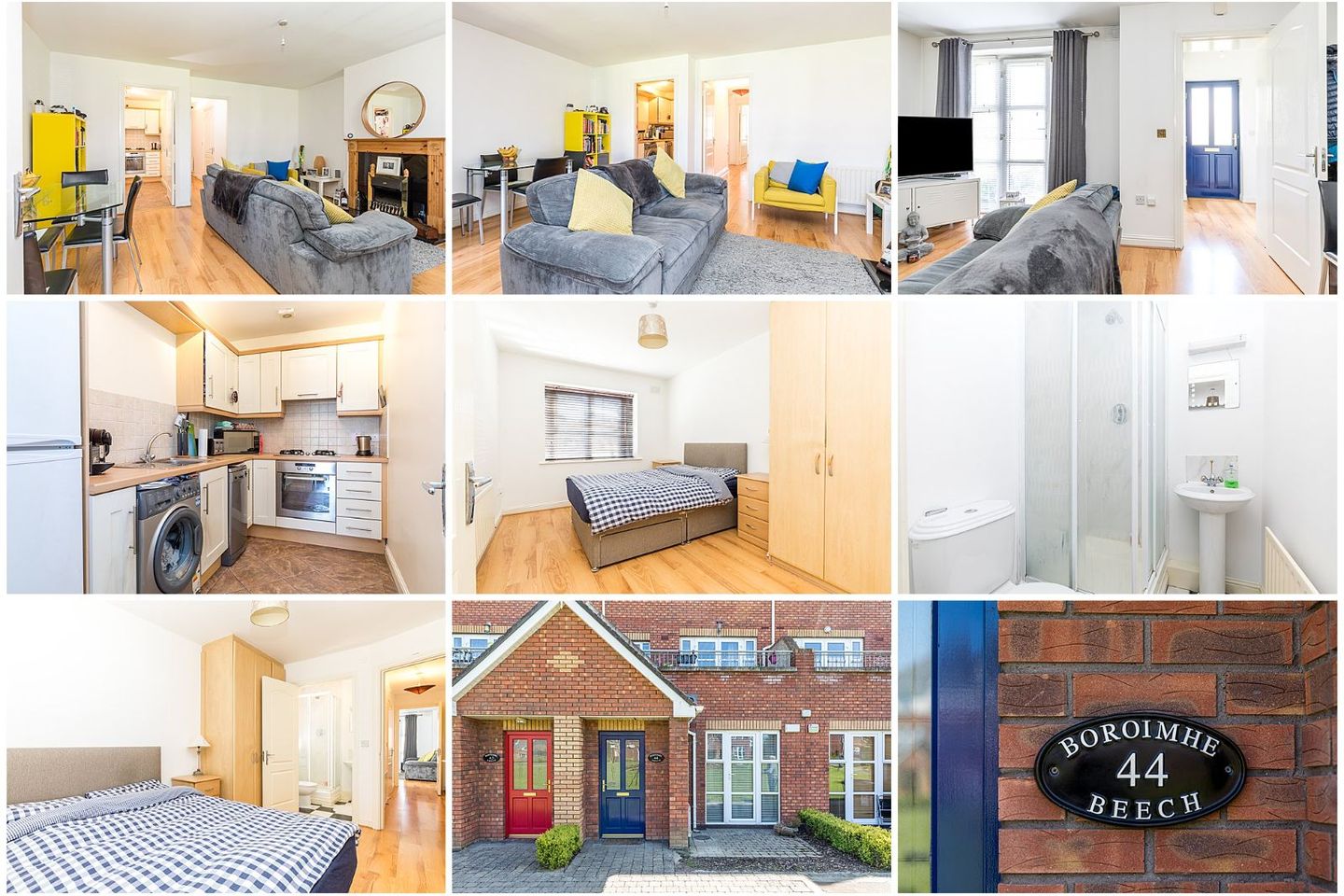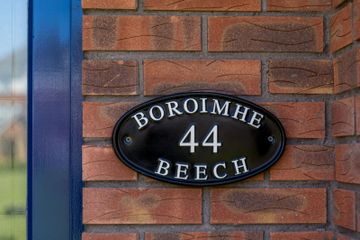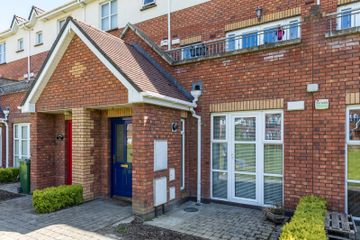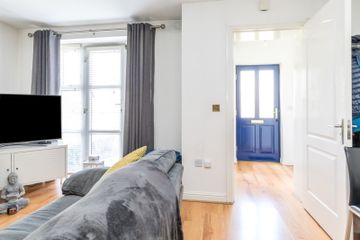



44 Boroimhe Beech, Swords, Swords, Co. Dublin, K67WF86
€295,000
- Selling Type:By Private Treaty
- BER No:112988324
About this property
Description
NEW TO THE MARKET 2 BED GROUND FLOOR APARTMENT WITH WEST FACING BALCONY, OVER LOOKING OPEN GREEN A fantastic opportunity has arisen to purchase this well maintained two-bedroom ground floor apartment, facing open green. The property comprises of entrance hall with alarm, open plan living/dining room with feature fireplace and kitchen off. There is access to a west facing patio area off the living/dining room, ideal to sit out on a summers day. There is a hallway which leads to the two bedrooms to the rear of the property (master bedroom ensuite). The main bathroom and hot press is off the hallway. 44 Boroimhe Beech is sure to attract many first-time buyers or an investor. Ideally located in Swords within easy access of the Pavilions shopping centre, Airside, bus services, Airport and M1 & M50 Motorways. Accommodation: Comprises of entrance hall, living room with dining area, patio area off, kitchen, hallway, two bedrooms, master en-suite and main bathroom. FEATURES Patio area to front which is west facing Facing open green Management Company c.€530per annum (bins separate) One parking space Close to Airside Retail Park, Pavilions shopping centre Easy access to Airport/M1/M50 ACCOMMODATION Entrance hall with alarm, gas fired central heating, tiled floor (1.51 x 1.46) Open plan living /dining room which has laminate flooring, feature electric fireplace with wooden surround, tv point (4.82 x 4.92) Kitchen (3.34 x 1.90), with wall and floor mounted units, tiled between, oven, hob, extractor fan, ss sink, plumbed for washing machine and dishwasher, extractor fan Hallway (4.35 x 1.02) with hot press and shelving off Bathroom with wc, whb, bath with shower attachment, tiled surround, tiled floor Bedroom One ( 3.76 x 1.92) laminate flooring and built in units Bedroom Two ( 3.88 x 2.80) with laminate flooring, built in units, ensuite off (1.53 x 1.44) with wc, whb, shower, tiled, tiled floor, extractor fan Disclaimer; Every effort has been made to ensure the accuracy of the information in this brochure. However, measurements, floor plans, descriptions, and inventory details are provided as a guide only and may not be exact. Buyers are advised to carry out their own due diligence and verify all details independently. We recommend consulting with your solicitor or legal advisor before relying on any information contained here or entering into any contractual agreement. No responsibility is accepted for any loss or inconvenience caused by reliance on this brochure.
The local area
The local area
Sold properties in this area
Stay informed with market trends
Local schools and transport
Learn more about what this area has to offer.
School Name | Distance | Pupils | |||
|---|---|---|---|---|---|
| School Name | Holy Family Jns | Distance | 1.1km | Pupils | 581 |
| School Name | Holy Family Senior School | Distance | 1.1km | Pupils | 627 |
| School Name | Holywell Educate Together National School | Distance | 1.6km | Pupils | 644 |
School Name | Distance | Pupils | |||
|---|---|---|---|---|---|
| School Name | Old Borough National School | Distance | 1.6km | Pupils | 90 |
| School Name | Scoil Chrónáin Sns | Distance | 1.7km | Pupils | 569 |
| School Name | St Cronan's Jns | Distance | 1.7km | Pupils | 499 |
| School Name | St Colmcilles Girls National School | Distance | 2.0km | Pupils | 371 |
| School Name | St Colmcille Boys | Distance | 2.0km | Pupils | 335 |
| School Name | River Valley Cns | Distance | 2.1km | Pupils | 140 |
| School Name | Gaelscoil An Duinninigh | Distance | 2.3km | Pupils | 385 |
School Name | Distance | Pupils | |||
|---|---|---|---|---|---|
| School Name | Coláiste Choilm | Distance | 1.1km | Pupils | 425 |
| School Name | Loreto College Swords | Distance | 1.4km | Pupils | 632 |
| School Name | Fingal Community College | Distance | 2.2km | Pupils | 866 |
School Name | Distance | Pupils | |||
|---|---|---|---|---|---|
| School Name | Malahide & Portmarnock Secondary School | Distance | 2.2km | Pupils | 607 |
| School Name | St. Finian's Community College | Distance | 2.4km | Pupils | 661 |
| School Name | Swords Community College | Distance | 2.4km | Pupils | 930 |
| School Name | Malahide Community School | Distance | 5.4km | Pupils | 1246 |
| School Name | Coolock Community College | Distance | 5.4km | Pupils | 192 |
| School Name | Trinity Comprehensive School | Distance | 6.0km | Pupils | 574 |
| School Name | Our Lady Of Mercy College | Distance | 6.4km | Pupils | 379 |
Type | Distance | Stop | Route | Destination | Provider | ||||||
|---|---|---|---|---|---|---|---|---|---|---|---|
| Type | Bus | Distance | 140m | Stop | Boroimhe Laurels | Route | 500n | Destination | Eden Quay, Stop 301 | Provider | Swords Express |
| Type | Bus | Distance | 140m | Stop | Boroimhe Laurels | Route | 505 | Destination | Eden Quay, Stop 301 | Provider | Swords Express |
| Type | Bus | Distance | 140m | Stop | Boroimhe Laurels | Route | 41x | Destination | Ucd | Provider | Dublin Bus |
Type | Distance | Stop | Route | Destination | Provider | ||||||
|---|---|---|---|---|---|---|---|---|---|---|---|
| Type | Bus | Distance | 140m | Stop | Boroimhe Laurels | Route | 500 | Destination | Eden Quay | Provider | Swords Express |
| Type | Bus | Distance | 140m | Stop | Boroimhe Laurels | Route | 503 | Destination | Merrion Sq South, Stop 7391 | Provider | Swords Express |
| Type | Bus | Distance | 140m | Stop | Boroimhe Laurels | Route | 504 | Destination | Eden Quay, Stop 301 | Provider | Swords Express |
| Type | Bus | Distance | 140m | Stop | Boroimhe Laurels | Route | 502 | Destination | Eden Quay, Stop 301 | Provider | Swords Express |
| Type | Bus | Distance | 140m | Stop | Boroimhe Laurels | Route | 741 | Destination | Dublin Airport Zone 16 | Provider | Ashbourne Connect |
| Type | Bus | Distance | 140m | Stop | Boroimhe Laurels | Route | 41c | Destination | Abbey St | Provider | Dublin Bus |
| Type | Bus | Distance | 140m | Stop | Boroimhe Laurels | Route | 501 | Destination | Eden Quay, Stop 301 | Provider | Swords Express |
Your Mortgage and Insurance Tools
Check off the steps to purchase your new home
Use our Buying Checklist to guide you through the whole home-buying journey.
Budget calculator
Calculate how much you can borrow and what you'll need to save
BER Details
BER No: 112988324
Statistics
- 09/07/2025Entered
- 3,813Property Views
- 6,215
Potential views if upgraded to a Daft Advantage Ad
Learn How
Similar properties
€275,000
3 Waterside Grove, Malahide, Co. Dublin, K36F7662 Bed · 1 Bath · Apartment€275,000
12 Applewood Mews, Swords, Co. Dublin, K67CV662 Bed · 1 Bath · Duplex€275,000
Apartment 1, Applewood Close, Applewood, Swords, Co. Dublin, K67E6812 Bed · 2 Bath · Apartment€275,000
10 Holywell Way, Swords, Co. Dublin, K67AK772 Bed · 1 Bath · Apartment
€295,000
Apartment 47, Gleneagle House, The Oaks, Ridgewood, Swords, Co. Dublin, K67N4032 Bed · 1 Bath · Apartment€295,000
60 Carnegie Court, Swords, Co. Dublin, K67V2982 Bed · 1 Bath · Apartment€295,000
62, Block D, Raven Hall, Swords Central, Swords, Co. Dublin2 Bed · 2 Bath · Apartment€295,000
Apartment 4 Boroimhe Alder, K67K0682 Bed · 2 Bath · Apartment€300,000
8 Cedar Place, Ridgewood, Swords, Co. Dublin2 Bed · 1 Bath · Apartment€315,000
Apartment 4, Russell Court, Feltrim Road, Swords, Co. Dublin, K67EK032 Bed · 2 Bath · Apartment€320,000
Apartment 11, Turnbury House, The Oaks, Ridgewood, K67AV602 Bed · 1 Bath · Apartment€325,000
Apartment 77, Baltray House, The Oaks, Ridgewood, Swords, Co. Dublin, K67X3422 Bed · 2 Bath · Apartment
Daft ID: 16193132


