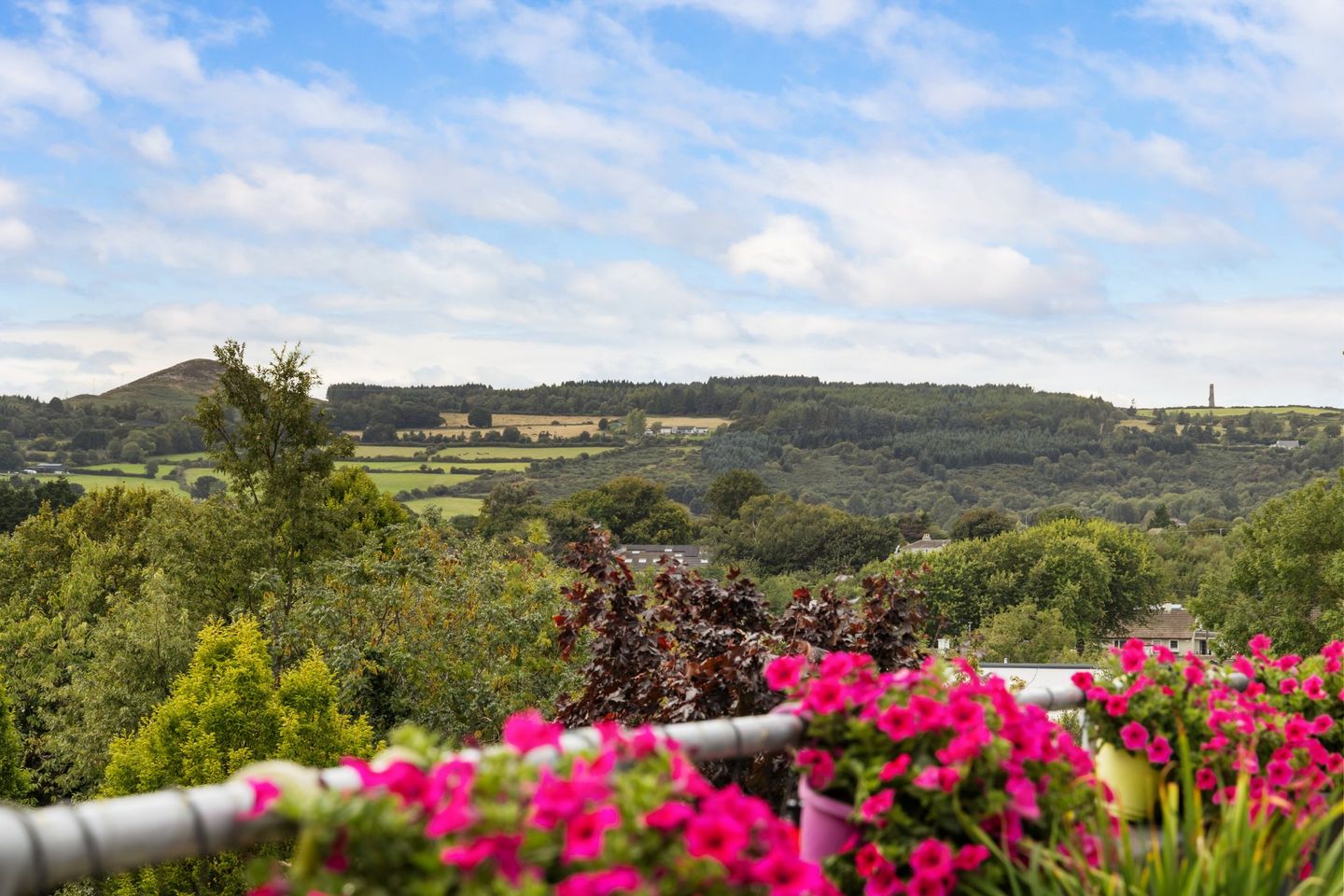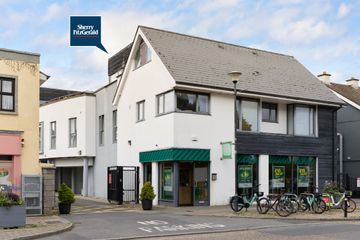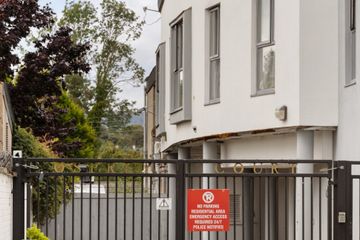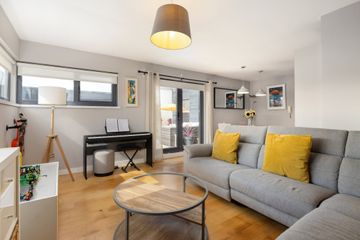



5 Osprey Court, Dublin Road, Shankill, Dublin 18, D18X370
€415,000
- Price per m²:€5,059
- Estimated Stamp Duty:€4,150
- Selling Type:By Private Treaty
- BER No:118775261
- Energy Performance:163.92 kWh/m2/yr
About this property
Highlights
- FEATURES
- Very attractive 2 bedroom (both double), 2 bathroom, first floor apartment
- Extending to 82 Sq.m. / 882 sq.ft and presented in excellent condition
- Private balcony and direct access onto a southwest facing communal roof garden
- Wonderful panoramic views of neighbouring hills and countryside
Description
Located right in the heart of Shankill Village, Osprey Court is a small development of only six apartments which are securely set behind electric gates. No. 5 is a larger than standard two-bedroom first floor apartment measuring an impressive 82 sqm / 882sqft approx. In addition to the generous footprint, the apartment benefits from a private balcony and has direct access from the kitchen / living / dining room onto a generous, southwest facing communal roof garden from which one can enjoy wonderful views of the surrounding countryside including the Sugarloaf, Rathmichael Wood and Carrickgollogan. There is a surface level car park with allocated parking from which the apartments are accessed via the communal hallway with lift and stair options to the upper floor. Internally, the accommodation is flooded with natural daylight and is very tastefully decorated throughout with excellent quality finishes. The apartment design provides generous room proportions and excellent storage capacity. On entering the front door, a lengthy bright hallway provides access to each internal room and a large hotpress and a storeage space. To the left is a spacious double bedroom with direct access to the private balcony. Further along the hallway is the bathroom which has additional storage and the principal double bedroom. Both bedrooms contain carpeted floors, fitted wardrobes, while the main bedroom enjoys the convenience of an en-suite shower room. To the right off the hallway is the expansive open plan living/kitchen/diner with south and west facing corner windows providing stunning views and a glazed door with access out onto the communal roof garden. The location of Osprey Court is truly second to none, right in the centre of Shankill village. Residents of the development are within comfortable walking distance of every conceivable amenity and facility that Shankill has to offer including shops, transport links, excellent schools and the beach. There is a Lidl supermarket within 400m plus Bradys’ famous gastro pub is situated very close by. Transport is well catered for with superb access to the M50/N11, the Dart, Aircoach to Dublin Airport, and several Dublin Bus high frequency services. In addition, the Luas Green line at Cherrywood can be reached in a matter of minutes by private transport. There is an extensive network of sports clubs and facilities locally including GAA, soccer, tennis, golf and Shanganagh Park which includes playing pitches, playgrounds, and walkways. Shankill Beach is within a short walk and there is an abundance of local schools which are of an excellent quality. Management fee: €2,265 (2025) We would highly recommend early viewing of this attractive property. Hallway 7.67m x 1.35m. Timber flooring. Access to hotpress with shelving and factory clad hot water cylinder. Kitchen / Dining / Living 4.9m x 6.51m. Very bright, extensive open plan area with corner windows and access onto communal roof garden. Intercom. Wonderful views. Timber flooring. Kitchen / Dining 4.9m x 3.0m. Range of fitted kitchen units and integrated appliances including Whirlpool fan oven, 4 ring hob with extractor and Haier fridge freezer. Stainless steel sink and drainer. Plumbed for washing machine and dishwasher. Bedroom 1 3.44m x 5.67m. Double, south facing with two picture windows providing lovely views. Built in wardrobes and shelving. Carpeted flooring. Ensuite 2.25m x 1.64m. White suite with shower cubicle. Extractor fan, medicine cabinet and wall mounted heater. Tiled flooring. Bedroom 2 2.42m x 5.32m. Double with access onto private balcony. Build in wardrobes. Carpeted flooring. Bathroom 2.00m x 2.33m. White suite with bath and shower connection. Tiled flooring and partially tiled walls.
The local area
The local area
Sold properties in this area
Stay informed with market trends
Local schools and transport

Learn more about what this area has to offer.
School Name | Distance | Pupils | |||
|---|---|---|---|---|---|
| School Name | St Anne's Shankill | Distance | 520m | Pupils | 438 |
| School Name | Rathmichael National School | Distance | 660m | Pupils | 203 |
| School Name | St. Columbanus National School | Distance | 1.8km | Pupils | 115 |
School Name | Distance | Pupils | |||
|---|---|---|---|---|---|
| School Name | Gaelscoil Phadraig | Distance | 2.0km | Pupils | 126 |
| School Name | Ballyowen Meadows | Distance | 2.1km | Pupils | 54 |
| School Name | St Kierans Spec School | Distance | 2.4km | Pupils | 57 |
| School Name | St Kierans Spec Sch | Distance | 2.4km | Pupils | 0 |
| School Name | Cherrywood Educate Together National School | Distance | 2.5km | Pupils | 166 |
| School Name | Ravenswell Primary School | Distance | 2.6km | Pupils | 462 |
| School Name | St. Peter's Primary School | Distance | 2.7km | Pupils | 155 |
School Name | Distance | Pupils | |||
|---|---|---|---|---|---|
| School Name | Woodbrook College | Distance | 1.6km | Pupils | 604 |
| School Name | John Scottus Secondary School | Distance | 1.7km | Pupils | 197 |
| School Name | St Laurence College | Distance | 2.5km | Pupils | 281 |
School Name | Distance | Pupils | |||
|---|---|---|---|---|---|
| School Name | Holy Child Killiney | Distance | 2.5km | Pupils | 395 |
| School Name | St. Gerard's School | Distance | 3.1km | Pupils | 620 |
| School Name | Coláiste Raithín | Distance | 3.2km | Pupils | 342 |
| School Name | North Wicklow Educate Together Secondary School | Distance | 3.5km | Pupils | 325 |
| School Name | St Thomas' Community College | Distance | 3.5km | Pupils | 14 |
| School Name | Cabinteely Community School | Distance | 3.8km | Pupils | 517 |
| School Name | Loreto Secondary School | Distance | 3.9km | Pupils | 735 |
Type | Distance | Stop | Route | Destination | Provider | ||||||
|---|---|---|---|---|---|---|---|---|---|---|---|
| Type | Bus | Distance | 60m | Stop | Stonebridge Close | Route | E1 | Destination | Ballywaltrim | Provider | Dublin Bus |
| Type | Bus | Distance | 60m | Stop | Stonebridge Close | Route | 84n | Destination | Charlesland | Provider | Nitelink, Dublin Bus |
| Type | Bus | Distance | 60m | Stop | Stonebridge Close | Route | 7n | Destination | Woodbrook College | Provider | Nitelink, Dublin Bus |
Type | Distance | Stop | Route | Destination | Provider | ||||||
|---|---|---|---|---|---|---|---|---|---|---|---|
| Type | Bus | Distance | 60m | Stop | Stonebridge Close | Route | L14 | Destination | Southern Cross | Provider | Dublin Bus |
| Type | Bus | Distance | 60m | Stop | Stonebridge Close | Route | 45b | Destination | Kilmacanogue | Provider | Go-ahead Ireland |
| Type | Bus | Distance | 60m | Stop | Stonebridge Close | Route | 181 | Destination | Glendalough | Provider | St.kevin's Bus Service |
| Type | Bus | Distance | 60m | Stop | Stonebridge Close | Route | 45a | Destination | Kilmacanogue | Provider | Go-ahead Ireland |
| Type | Bus | Distance | 90m | Stop | Stonebridge Close | Route | E1 | Destination | Northwood | Provider | Dublin Bus |
| Type | Bus | Distance | 90m | Stop | Stonebridge Close | Route | 45b | Destination | Dun Laoghaire | Provider | Go-ahead Ireland |
| Type | Bus | Distance | 90m | Stop | Stonebridge Close | Route | 45a | Destination | Dun Laoghaire | Provider | Go-ahead Ireland |
Your Mortgage and Insurance Tools
Check off the steps to purchase your new home
Use our Buying Checklist to guide you through the whole home-buying journey.
Budget calculator
Calculate how much you can borrow and what you'll need to save
BER Details
BER No: 118775261
Energy Performance Indicator: 163.92 kWh/m2/yr
Ad performance
- Views3,806
- Potential views if upgraded to an Advantage Ad6,204
Similar properties
€375,000
Apartment 90, The Oval, Cherrywood, Co. Dublin, D18KV812 Bed · 1 Bath · Apartment€395,000
8 The Nurseries, Ballybrack, Co. Dublin, A96K6C52 Bed · 1 Bath · Semi-D€395,000
Apartment 427, Olcovar, Shankill, Dublin 18, D18R2542 Bed · 2 Bath · Apartment€399,000
5 Gleann Na Ri, Valley Avenue, Dublin 18, D18CK792 Bed · 1 Bath · Duplex
€445,000
47 Ferndale Court, Allies River Road, Rathmichael, Co. Dublin, A98RE873 Bed · 2 Bath · Townhouse€445,000
15 Stonecroft, Shanganagh Road, Killiney, Co Dublin, A96WV063 Bed · 2 Bath · Duplex€450,000
3 Emerald Lodge, Shanganagh Road, Killiney, Co Dublin, A96K4433 Bed · 1 Bath · House€450,000
95 The Oval, Tullyvale, Cabinteely, Dublin 18, D18PW243 Bed · 2 Bath · Apartment€465,000
1 Glenherbert Mews, Greenpark Road, Bray, Co. Wicklow, Bray, Co. Wicklow, A98PX042 Bed · 1 Bath · Bungalow€470,000
Apartment 10, Garrison Mews, Cherrywood, Co. Dublin, D18V2Y13 Bed · 2 Bath · Apartment€480,000
2 Bed Apartment, Domville, Domville, Cherrywood, Co. Dublin2 Bed · 2 Bath · Apartment€500,000
2-Bedroom Apartment, Woodbrook Point, 2-Bedroom Apartment, Woodbrook Point, Woodbrook, Shankill, Dublin 182 Bed · 2 Bath · Apartment
Daft ID: 16233663

