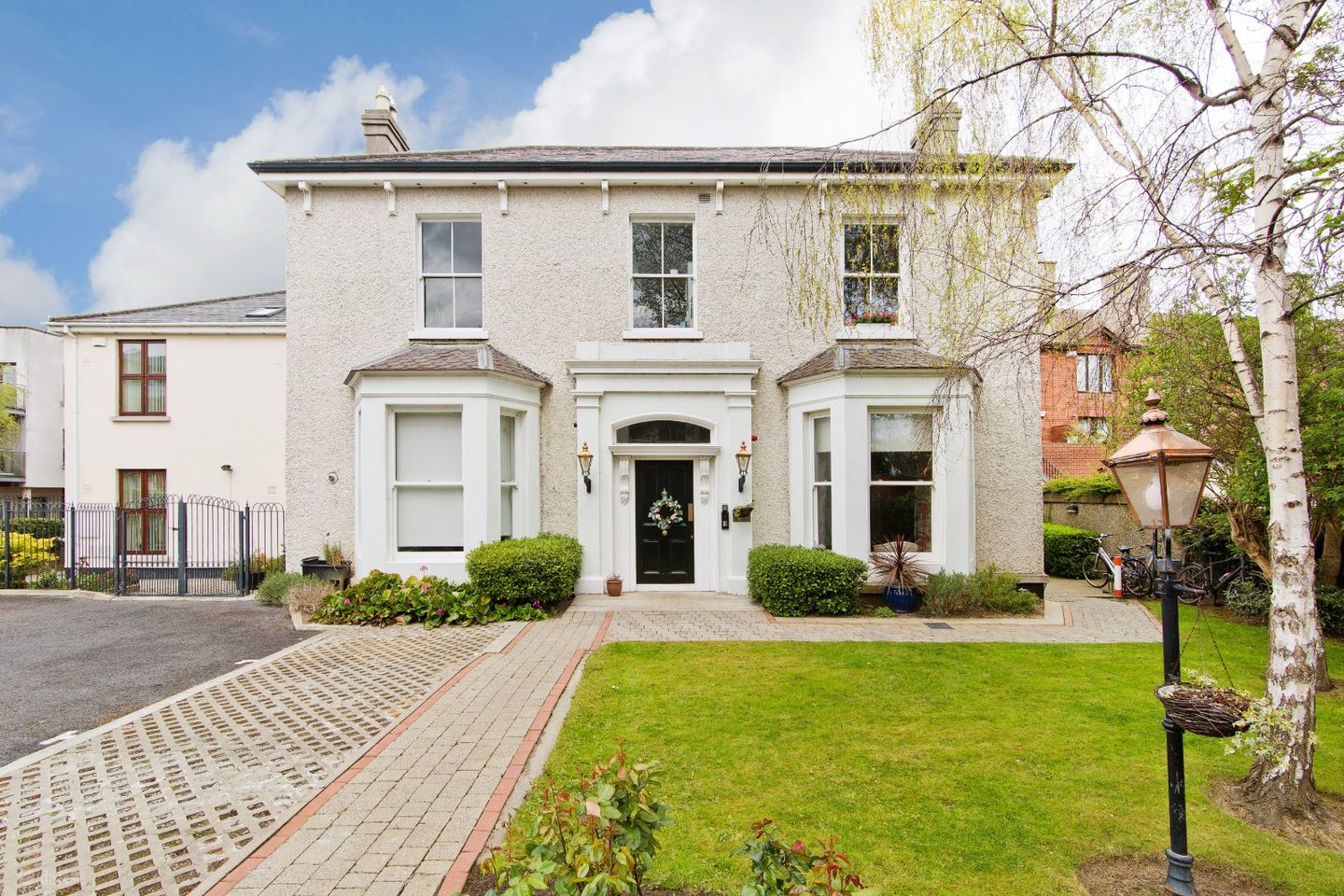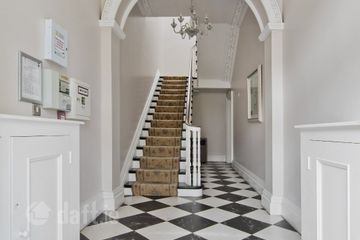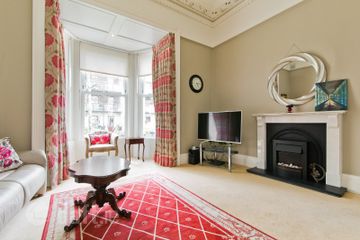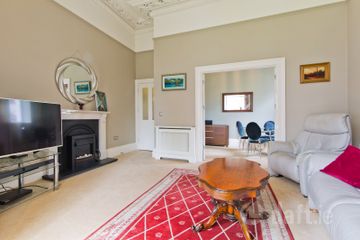



5 The Grange, Laurel Place, Terenure Road West, D6WFK63
€570,000
- Price per m²:€7,501
- Estimated Stamp Duty:€5,700
- Selling Type:By Private Treaty
- BER No:110402849
- Energy Performance:243.41 kWh/m2/yr
About this property
Highlights
- Beautiful 2 bed/ 2 bath ground floor period apartment
- Stones' throw from Terenure village
- 76 sqm. / 818 sq.ft. approx.
- Turnkey condition throughout
- Gas fired central heating
Description
DNG are delighted to present this very spacious ground floor, dual aspect apartment in a most sought-after location. This wonderful, exclusive development is a converted Victorian home of just four elegant, spacious apartments. Number 5 is an own-door property and is a unique offering, presented in superb condition with an impressive finish and enjoys a tranquil setting in a small, private development beside Terenure village. The complex itself is very well maintained, secure and private with a designated car space, manicured gardens and mature trees/ shrubbery. Tucked away off Terenure Rd West, Number 5 still has its charming unique Victorian features intact, to include ceiling cornicing, centre rose, high 12 ft. ceilings, picture rails and beautiful bay windows. It also offers easily accessible ground floor accommodation comprising a hall, kitchen, living room, dining room, two spacious double bedrooms (one with ensuite) and a wonderful bathroom. This is a quiet development with all the amenities of Terenure village on its doorstep to include a bus stop beside the entrance of the development. Viewing is a must to see what this stunning property has to offer. The interior is stylish, spacious, tastefully decorated and comfortable throughout. The location cannot be understated, being nicely situated away from the hustle and bustle and surrounded by landscaped gardens. The location is second to none, just a short stroll from Terenure village and all it has to offer. Shops, restaurants, cafes, local churches and a wide variety of amenities are all well-catered for locally. Bushy Park is also close by, offering beautiful, scenic walking trails. There are a number of Dublin bus routes just a stones throw' to and from the city centre and the M50 road network is only a short drive, connecting to all major national routes. Entrance Hall 5.80m x 2.64m. Impressive communal entrance hallway. Inner hall comprising solid, wide-plank oak flooring. Intercom with TV monitor and security alarm pad. Ample storage space and cloakroom off. Sitting Room 4.81m x 4.80m. Spacious and well-proportioned sitting room with south facing aspect through feature full length bay window, overlooking well-maintained communal gardens. Ornate ceilings which extend to 12 ft. high approx., retaining detailed period plaster work, cornicing, picture rails and centre rose. Feature marble fireplace with stone hearth. Double doors leading to the dining room, ideal for entertaining family/friends. Dining Room 2.55m x 3.71m. Generous reception room with double door into the sitting room. Ceiling height extending to 12 ft. approx. and further accompanied by ornate period plaster work. Kitchen 2.04m x 2.80m. Fully-fitted shaker style kitchen with Granite worktops and built-in appliances to include a Franke sink, cooker, fridge/freezer and dishwasher. Tiled floor with under floor heating and door leading to outside area. Bathroom 1.74m x 1.98m. Fully tiled floor and part-tiled walls, WC, WHB with jacuzzi style bath. Under floor heating. Bedroom 1 3.69m x 3.42m. Impressive bedroom with bay feature window, built in wardrobes and ample storage as well as built-in shelves. Ensuite Bathroom 1.64m x 1.59m. Recently upgraded and fully tiles ensuite with new Klus rain shower, Villeroy and Boch sink and WC. Heated towel rail and wall mounted recessed vanity unit with lighting. Bedroom 2 3.11m x 2.80m. Double bedroom with feature bay window. Built-in wardrobes and bookshelves. Outside Own door access with outdoor seating. Beautifully manicured communal grounds beyond secure electric gates. Designated secure car space.
The local area
The local area
Sold properties in this area
Stay informed with market trends
Local schools and transport

Learn more about what this area has to offer.
School Name | Distance | Pupils | |||
|---|---|---|---|---|---|
| School Name | Presentation Primary School | Distance | 110m | Pupils | 418 |
| School Name | St Joseph's Terenure | Distance | 520m | Pupils | 379 |
| School Name | Harold's Cross National School | Distance | 760m | Pupils | 395 |
School Name | Distance | Pupils | |||
|---|---|---|---|---|---|
| School Name | Scoil Mológa | Distance | 770m | Pupils | 228 |
| School Name | Stratford National School | Distance | 990m | Pupils | 90 |
| School Name | Rathgar National School | Distance | 1.0km | Pupils | 94 |
| School Name | Zion Parish Primary School | Distance | 1.1km | Pupils | 97 |
| School Name | St Peters Special School | Distance | 1.4km | Pupils | 62 |
| School Name | St Pius X Girls National School | Distance | 1.4km | Pupils | 544 |
| School Name | St Pius X Boys National School | Distance | 1.4km | Pupils | 509 |
School Name | Distance | Pupils | |||
|---|---|---|---|---|---|
| School Name | Presentation Community College | Distance | 190m | Pupils | 458 |
| School Name | Terenure College | Distance | 910m | Pupils | 798 |
| School Name | Stratford College | Distance | 1.0km | Pupils | 191 |
School Name | Distance | Pupils | |||
|---|---|---|---|---|---|
| School Name | The High School | Distance | 1.2km | Pupils | 824 |
| School Name | Our Lady's School | Distance | 1.3km | Pupils | 798 |
| School Name | Rosary College | Distance | 1.5km | Pupils | 225 |
| School Name | Harolds Cross Educate Together Secondary School | Distance | 1.6km | Pupils | 350 |
| School Name | Templeogue College | Distance | 1.7km | Pupils | 660 |
| School Name | St. Louis High School | Distance | 1.7km | Pupils | 684 |
| School Name | Pearse College - Colaiste An Phiarsaigh | Distance | 1.8km | Pupils | 84 |
Type | Distance | Stop | Route | Destination | Provider | ||||||
|---|---|---|---|---|---|---|---|---|---|---|---|
| Type | Bus | Distance | 70m | Stop | Greenlea Road | Route | 74 | Destination | Eden Quay | Provider | Dublin Bus |
| Type | Bus | Distance | 70m | Stop | Greenlea Road | Route | S4 | Destination | Liffey Valley Sc | Provider | Go-ahead Ireland |
| Type | Bus | Distance | 70m | Stop | Greenlea Road | Route | 15a | Destination | Limekiln Ave | Provider | Dublin Bus |
Type | Distance | Stop | Route | Destination | Provider | ||||||
|---|---|---|---|---|---|---|---|---|---|---|---|
| Type | Bus | Distance | 140m | Stop | Terenure Garda Station | Route | 15a | Destination | Merrion Square | Provider | Dublin Bus |
| Type | Bus | Distance | 140m | Stop | Terenure Garda Station | Route | 74 | Destination | Dundrum | Provider | Dublin Bus |
| Type | Bus | Distance | 140m | Stop | Terenure Garda Station | Route | S4 | Destination | Ucd Belfield | Provider | Go-ahead Ireland |
| Type | Bus | Distance | 180m | Stop | Parkmore Drive | Route | 15a | Destination | Merrion Square | Provider | Dublin Bus |
| Type | Bus | Distance | 180m | Stop | Parkmore Drive | Route | S4 | Destination | Ucd Belfield | Provider | Go-ahead Ireland |
| Type | Bus | Distance | 180m | Stop | Parkmore Drive | Route | 74 | Destination | Dundrum | Provider | Dublin Bus |
| Type | Bus | Distance | 240m | Stop | Parkmore Drive | Route | S4 | Destination | Liffey Valley Sc | Provider | Go-ahead Ireland |
Your Mortgage and Insurance Tools
Check off the steps to purchase your new home
Use our Buying Checklist to guide you through the whole home-buying journey.
Budget calculator
Calculate how much you can borrow and what you'll need to save
BER Details
BER No: 110402849
Energy Performance Indicator: 243.41 kWh/m2/yr
Ad performance
- Date listed18/04/2025
- Views10,365
- Potential views if upgraded to an Advantage Ad16,895
Similar properties
€525,000
9 Orwell Mews, Rathgar, Rathgar, Dublin 6, D06KW582 Bed · 1 Bath · End of Terrace€525,000
29 Mount Drummond Square, Harold's Cross, Dublin 6, D06R2Y73 Bed · 3 Bath · Semi-D€525,000
6 Greenlands, Sunbury Court, Dartry, Dublin 6, D06A7862 Bed · 1 Bath · Apartment€525,000
96 Bushy Park House, Terenure, Dublin 6W, D6WPX272 Bed · 2 Bath · Apartment
€525,000
100 Cromwellsfort Road, Dublin 12, Walkinstown, Dublin 12, D12Y9N63 Bed · 1 Bath · Terrace€525,000
597 Woodview Cottages, Rathfarnham, Dublin 14, D14X7F82 Bed · 2 Bath · House€525,000
8 Highfield Grove, Rathgar, Dublin 6, D06N2Y12 Bed · 1 Bath · Terrace€550,000
5 Clonmacnoise Road, Kimmage, Kimmage, Dublin 12, D12W5X04 Bed · 2 Bath · Terrace€550,000
4 Corrib Road, Terenure, Dublin 6W, D6WTX003 Bed · 1 Bath · Terrace€550,000
33 Saint Peter's Crescent, Dublin 12, Walkinstown, Dublin 12, D12Y2Y03 Bed · 2 Bath · End of Terrace€575,000
6 Mount Argus Park, Dublin 6w, Harold's Cross, Dublin 6W, D6WYY093 Bed · 2 Bath · Terrace€575,000
47 Neagh Road, Dublin 6w, Terenure, Dublin 6W, D6WWD532 Bed · 1 Bath · End of Terrace
Daft ID: 16094346

