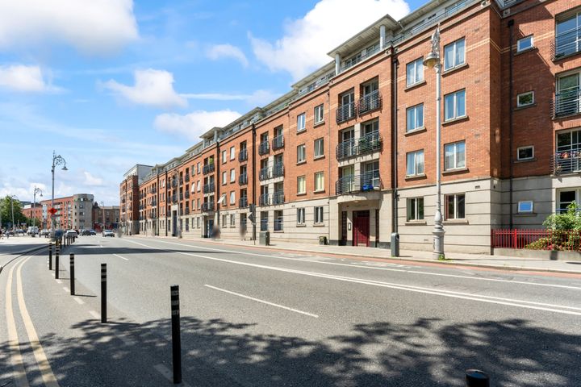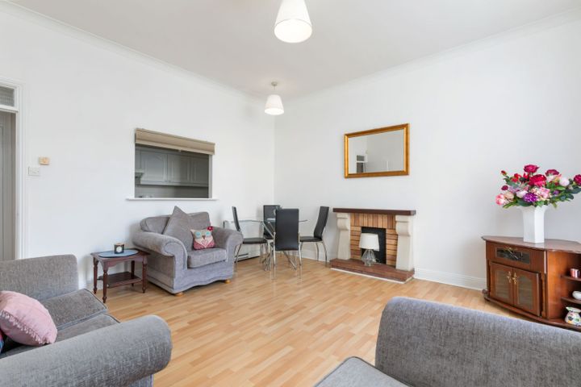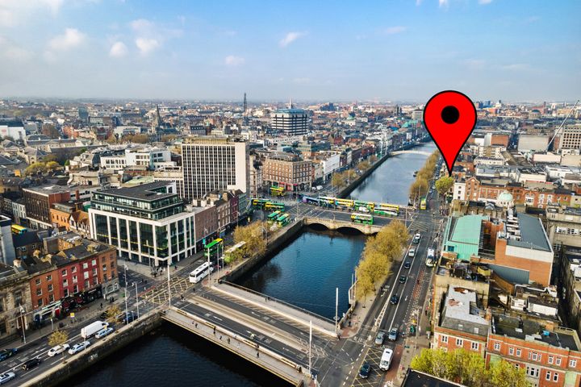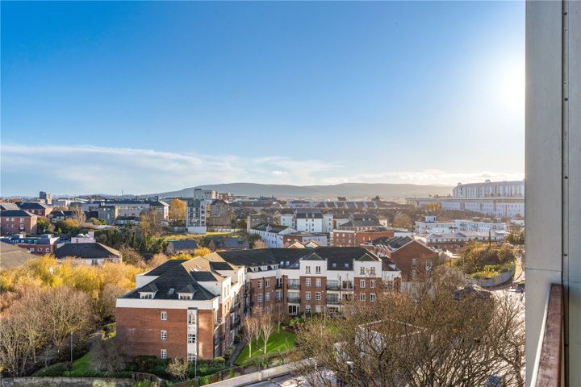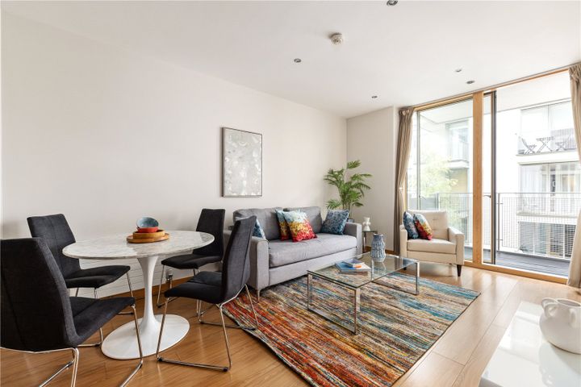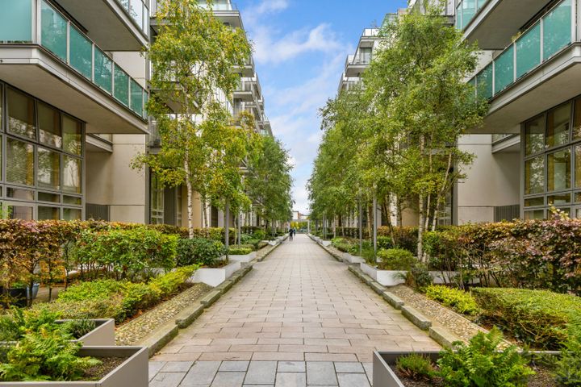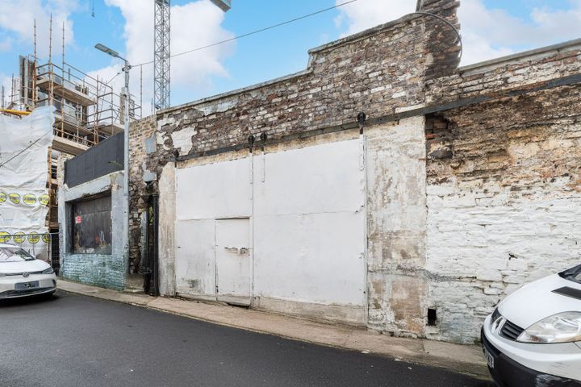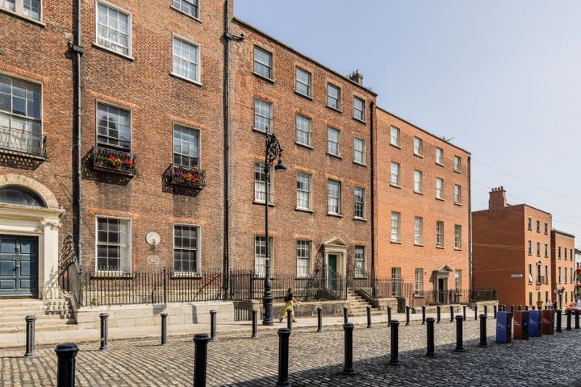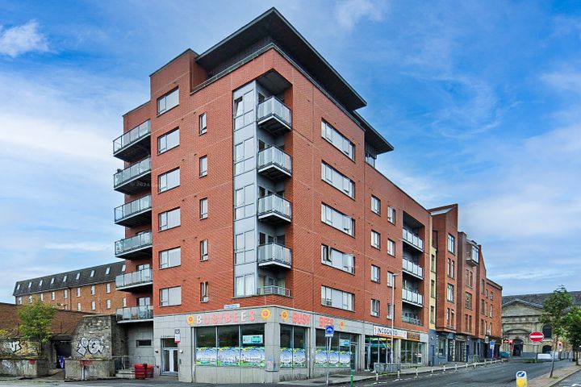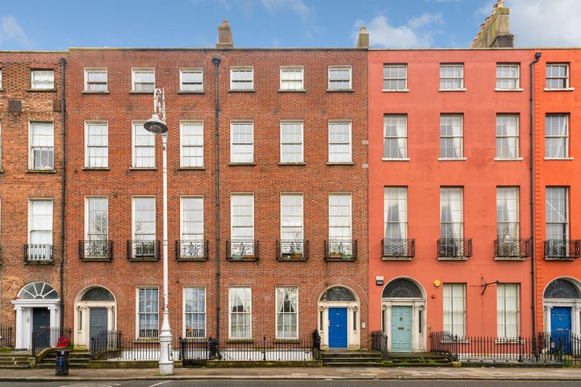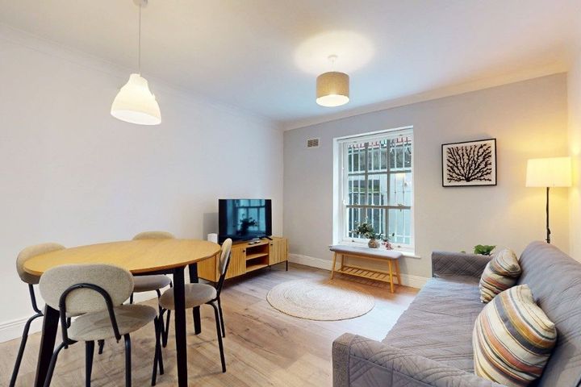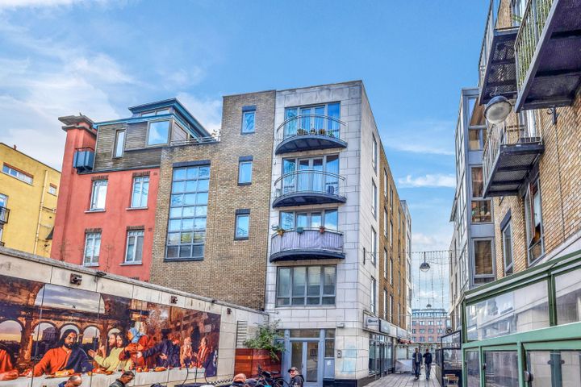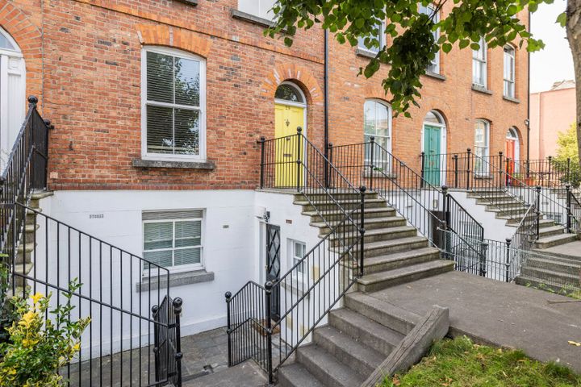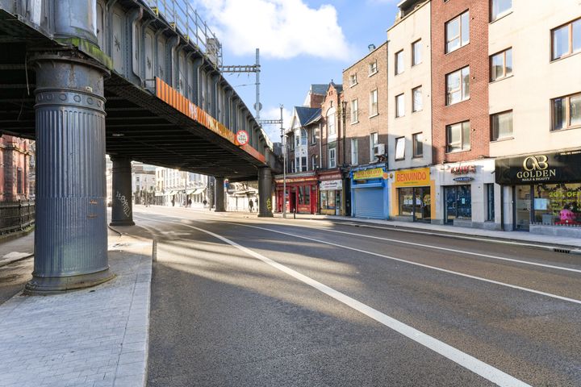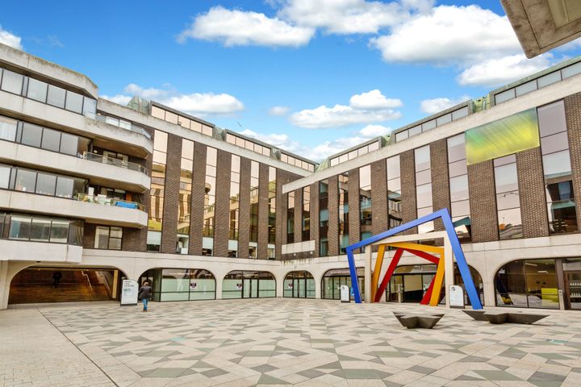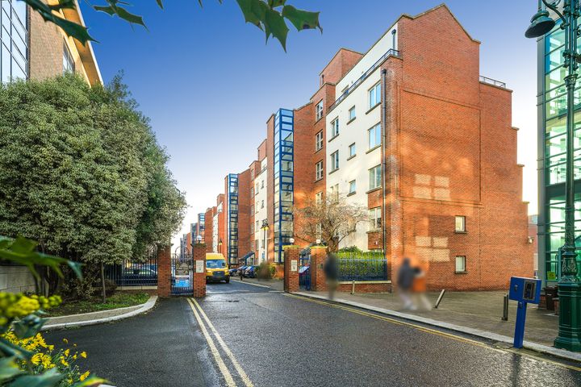87 Properties for Sale in Dublin 1, Dublin
Sales Team 13
Ray Cooke Auctioneers
20 Stearne House, Deans Court, Christchurch, Dublin 8
1 Bed1 Bath36 m²ApartmentViewing AdvisedAdvantageKen Lundy
EARNEST
Market Square, Dublin 7, D07P863
1 Bed1 Bath50 m²ApartmentAdvantageSales Department 2
Herbert & Lansdowne Estate Agents
Windsor House, 33 Bachelors Walk, Dublin 1, D01X4P1
4 Bed6 Bath316 m²TerraceViewing AdvisedAdvantageSavills
Harry Angel
Savills
241 The Kestrel Building, Heuston South Quarter, St John's Road West, Dublin 8, D08HD79
1 Bed1 Bath50 m²ApartmentEnergy EfficientAdvantageSavills
Harry Angel
Savills
84 Kirkpatrick House, Spencer Dock, Dublin 1, D01EA43
2 Bed1 Bath54 m²ApartmentSouth FacingAdvantageHarry Angel
Savills
Apartment 84, Kirkpatrick House, IFSC, Dublin 1, D01EA43
2 Bed1 Bath54 m²ApartmentEnergy EfficientAdvantageRonan Crinion MIPAV
MoveHome Estate & Letting Agent
4b Henrietta Lane, Dublin 1, Dublin 1, D01Y897
197 acSiteAdvantageRonan Crinion MIPAV
MoveHome Estate & Letting Agent
4 Henrietta Street, Dublin 1, D01P6V0
10 Bed4 Bath930 m²TerraceViewing AdvisedAdvantageSales Team 8
Ray Cooke Auctioneers
2 St Catherines Court, Bridgefoot Street, Dublin 8
2 Bed1 Bath61 m²ApartmentAdvantageEmma O'Callaghan
KELLY BRADSHAW DALTON
Apartment 1, 64 Mountjoy Square West, Dublin 1, D01YY73
2 Bed1 Bath67 m²ApartmentAdvantageTeam Patrick Leonard
www.lwk.ie
Apartment 11, 52 Mountjoy Square South, Dublin 1, D01E773
2 Bed1 BathApartmentAdvantageGerard Hyland M.I.P.A.V
Hibernian Auctioneers
Apartment 98, Greeg Court, Dublin 1, D01XR24
2 Bed2 Bath62 m²ApartmentViewing AdvisedAdvantageSabrina Purtill MIPAV MMCEPI
The Property Shop
Apartment 8, Quartier Bloom, Bloom Lane, Dublin 1, D01PY29
2 Bed1 Bath72 m²ApartmentOpen viewing 7 Jan 00:00AdvantageRonan Crinion MIPAV
MoveHome Estate & Letting Agent
29 Dorset Square, Gardiner Street Upper, Dublin 1, D01TR77
2 Bed1 Bath70 m²ApartmentAdvantageTeam Marion Earner
www.lwk.ie
Apartment 21, Belvedere House, 46 North Great Georges Street, Dublin 1, D01H922
2 Bed2 Bath88 m²ApartmentViewing AdvisedAdvantageTeam Michael Dunne
www.lwk.ie
Apartment 263, Asgard, Custom House Harbour Apartments, IFSC, Dublin 1, D01A478
2 Bed1 Bath55 m²ApartmentAdvantageApartment 31, Montgomery Court, Dublin 1
2 Bed2 Bath58 m²Apartment18 Abbey Court, Irish Life Centre, Lower Abbey Street, Dublin 1, D01AK15
1 Bed1 Bath50 m²ApartmentApartment 31, Montgomery Court, Dublin 1
2 Bed2 Bath58 m²ApartmentApartment 6, Aranmore, Custom House Harbour, IFSC, Dublin 1
1 Bed1 Bath47 m²Apartment
Explore Sold Properties
Stay informed with recent sales and market trends.






