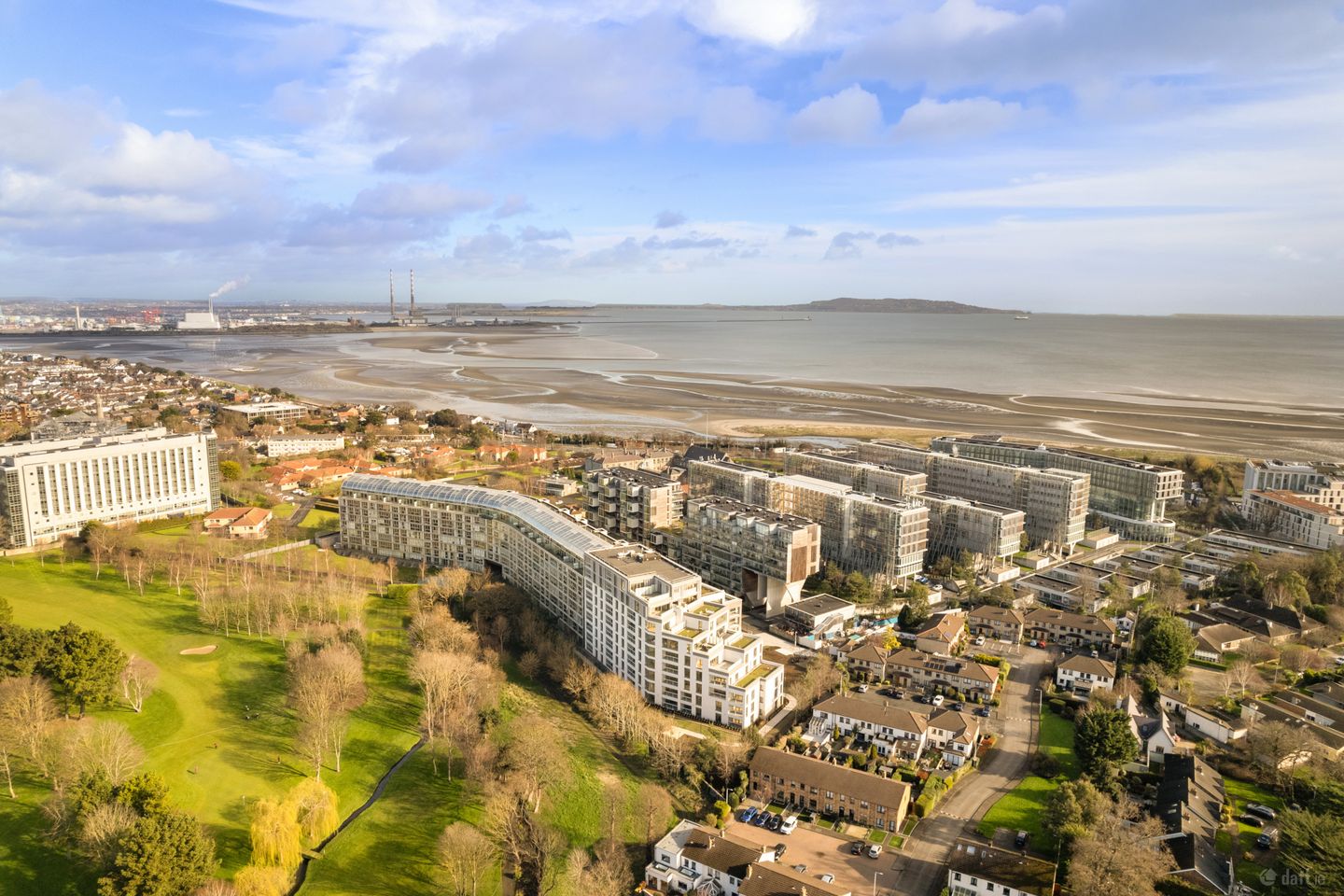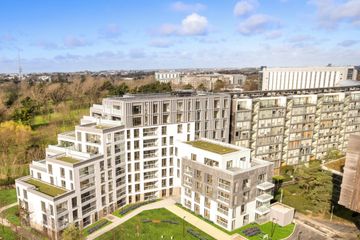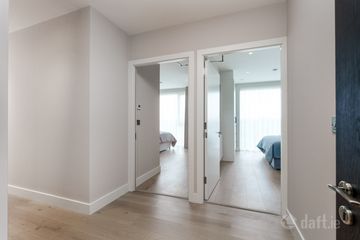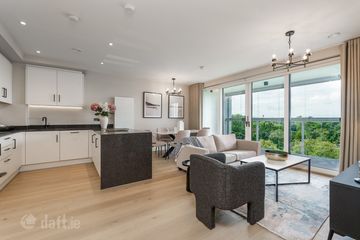



71 The Gardens, Elmpark Green, Dublin 4, D04A4X7
€795,000
- Price per m²:€9,435
- Estimated Stamp Duty:€7,950
- Selling Type:By Private Treaty
- BER No:117077339
- Energy Performance:34.61 kWh/m2/yr
About this property
Description
Welcome to 71 The Gardens, Elmpark Green, a modern and beautifully presented (BER: A2) two bedroomed 7th floor apartment with a lovely bright outlook over Elm Park Golf Course. The Gardens is a wonderful boutique development of luxury apartments set amidst landscaped grounds in this quiet leafy enclave just off Merrion Road. The accommodation which has been finished to a high standard throughout briefly comprises entrance hallway with storage/utility room, open plan kitchen / living / dining room opening out to an enclosed balcony. There are two good sized double bedrooms, one of which benefits from an ensuite shower room and a separate large bathroom. The bathrooms were designed by Helen Turkington Design. The apartment is further enhanced by a designated underground car parking space. Elmpark Green enjoys an excellent location within an easy commute of Dublin city centre. Located off Merrion Road, a wealth of amenities within Elmpark Green itself include two coffee shops, giraffe childcare, a gym and visitor parking. Also The Club at Elmpark Green hosts events for residents including health-focused fitness classes, yoga sessions, and pilates classes held regularly providing a holistic wellness experience, ensuring that every member can pursue a healthy and balanced lifestyle. Within close proximity is The Merrion Shopping Centre, Blackrock, Stillorgan and UCD Belfield. St Vincent’s Hospital, the RTE studios and Sandymount Strand are also within walking distance. Entrance Hall: with timber floor and recessed lights. Open Plan Kitchen / Living / Dining Room bright open plan space with timber floor, recessed lights and access to the enclosed balcony. Kitchen with a range of modern wall and floor units with appliances including oven, 4 ring induction hob, extractor fan and dishwasher. Bedroom 1: double room with built-in wardrobes, timber floor and recessed lights. Ensuite: fully tiled with wc, wash hand basin with storage below, shower, rainwater shower head and recessed lights. Bedroom 2: double room with fitted wardrobes, timber floor and recessed lights. Bathroom: fully tiled with wc, wash hand basin with storage below, bath with shower and recessed lights. Utility / Store Room: with washing machine.
The local area
The local area
Sold properties in this area
Stay informed with market trends
Local schools and transport

Learn more about what this area has to offer.
School Name | Distance | Pupils | |||
|---|---|---|---|---|---|
| School Name | St Mary's Boys National School Booterstown | Distance | 740m | Pupils | 208 |
| School Name | Our Lady Of Mercy Convent School | Distance | 990m | Pupils | 252 |
| School Name | Scoil Mhuire Girls National School | Distance | 1.7km | Pupils | 277 |
School Name | Distance | Pupils | |||
|---|---|---|---|---|---|
| School Name | Booterstown National School | Distance | 1.8km | Pupils | 92 |
| School Name | Shellybanks Educate Together National School | Distance | 1.9km | Pupils | 342 |
| School Name | Benincasa Special School | Distance | 2.0km | Pupils | 42 |
| School Name | Enable Ireland Sandymount School | Distance | 2.0km | Pupils | 46 |
| School Name | Scoil San Treasa | Distance | 2.0km | Pupils | 425 |
| School Name | Muslim National School | Distance | 2.0km | Pupils | 423 |
| School Name | Saint Mary's National School | Distance | 2.3km | Pupils | 607 |
School Name | Distance | Pupils | |||
|---|---|---|---|---|---|
| School Name | St Andrew's College | Distance | 930m | Pupils | 1008 |
| School Name | St Michaels College | Distance | 980m | Pupils | 726 |
| School Name | Willow Park School | Distance | 1.1km | Pupils | 208 |
School Name | Distance | Pupils | |||
|---|---|---|---|---|---|
| School Name | Coláiste Eoin | Distance | 1.2km | Pupils | 510 |
| School Name | The Teresian School | Distance | 1.4km | Pupils | 239 |
| School Name | Blackrock College | Distance | 1.6km | Pupils | 1053 |
| School Name | Dominican College Sion Hill | Distance | 1.8km | Pupils | 508 |
| School Name | St Kilian's Deutsche Schule | Distance | 1.8km | Pupils | 478 |
| School Name | Sandymount Park Educate Together Secondary School | Distance | 2.2km | Pupils | 436 |
| School Name | Blackrock Educate Together Secondary School | Distance | 2.2km | Pupils | 185 |
Type | Distance | Stop | Route | Destination | Provider | ||||||
|---|---|---|---|---|---|---|---|---|---|---|---|
| Type | Bus | Distance | 350m | Stop | Merrion Gates | Route | 7a | Destination | Mountjoy Square | Provider | Dublin Bus |
| Type | Bus | Distance | 350m | Stop | Merrion Gates | Route | 7 | Destination | Mountjoy Square | Provider | Dublin Bus |
| Type | Bus | Distance | 360m | Stop | Merrion Gates | Route | 84n | Destination | Charlesland | Provider | Nitelink, Dublin Bus |
Type | Distance | Stop | Route | Destination | Provider | ||||||
|---|---|---|---|---|---|---|---|---|---|---|---|
| Type | Bus | Distance | 360m | Stop | Merrion Gates | Route | 7 | Destination | Brides Glen | Provider | Dublin Bus |
| Type | Bus | Distance | 380m | Stop | Bellevue Avenue | Route | 7a | Destination | Mountjoy Square | Provider | Dublin Bus |
| Type | Bus | Distance | 380m | Stop | Bellevue Avenue | Route | 702 | Destination | Dublin Airport Terminal 1 Zone 2 | Provider | Aircoach |
| Type | Bus | Distance | 380m | Stop | Bellevue Avenue | Route | 4 | Destination | Heuston Station | Provider | Dublin Bus |
| Type | Bus | Distance | 410m | Stop | Merrion Road | Route | 84n | Destination | Charlesland | Provider | Nitelink, Dublin Bus |
| Type | Bus | Distance | 410m | Stop | Merrion Road | Route | 7a | Destination | Loughlinstown Pk | Provider | Dublin Bus |
| Type | Bus | Distance | 410m | Stop | Merrion Road | Route | 702 | Destination | Dalkey Village | Provider | Aircoach |
Your Mortgage and Insurance Tools
Check off the steps to purchase your new home
Use our Buying Checklist to guide you through the whole home-buying journey.
Budget calculator
Calculate how much you can borrow and what you'll need to save
BER Details
BER No: 117077339
Energy Performance Indicator: 34.61 kWh/m2/yr
Ad performance
- Date listed14/10/2025
- Views6,051
- Potential views if upgraded to an Advantage Ad9,863
Similar properties
€725,000
16 Roebuck Castle, Clonskeagh, Dublin 14, D14XT684 Bed · 3 Bath · Semi-D€725,000
134 Donnybrook Manor, Donnybrook, Dublin 4, D04V0C63 Bed · 3 Bath · House€735,000
6 Chester Road, Ranelagh, Dublin 6, D06EC534 Bed · 2 Bath · Terrace€745,000
61 Seafield Crescent, Booterstown, Co. Dublin, A94VX943 Bed · 1 Bath · Semi-D
€750,000
12 and 12a Macken Street, Dublin 2, D02ND804 Bed · 2 Bath · Terrace€760,000
Sandymount Place, Sandymount Avenue, Sandymount, DUBLIN42 Bed · 2 Bath · Apartment€765,000
2 Bed Apartments , The Pinnacle, The Pinnacle, Mount Merrion, Co. Dublin2 Bed · 2 Bath · Apartment€785,000
2 Bedroom First Floor Apartment, Shore Club, Shore Club, Beach Road, Dublin 42 Bed · 2 Bath · Apartment€795,000
3 Bed Apartments, The Gardens At Elmpark Green, Merrion Road, Ballsbridge, Dublin 43 Bed ·€850,000
The Executive Collection, 073 The Gardens At Elmpark Green, Merrion Road, Ballsbridge, Dublin 42 Bed · 2 Bath · Apartment€860,000
Sandymount Place, Sandymount Avenue, Sandymount, DUBLIN42 Bed · 2 Bath · Apartment€870,000
2 Bedroom Second Floor Apartment, Shore Club, Shore Club, Beach Road, Dublin 42 Bed · 2 Bath · Apartment
Daft ID: 16313803

