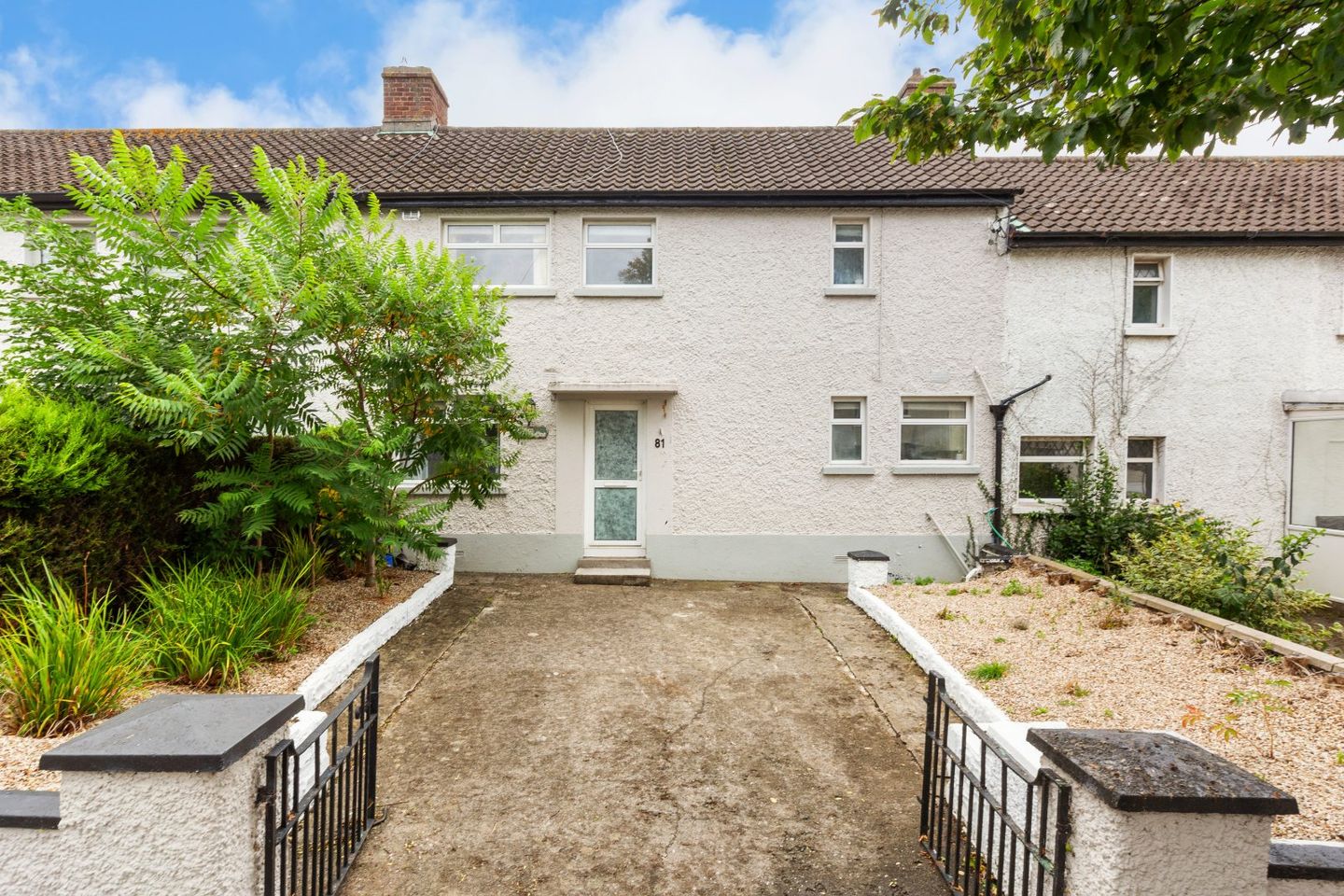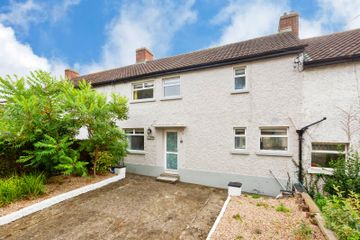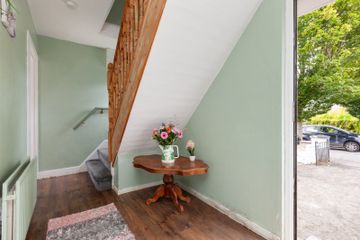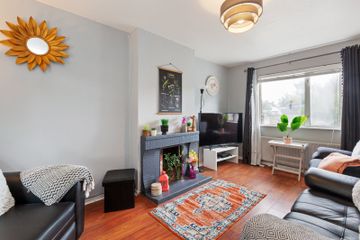



81 Dean Swift Road, Glasnevin, Dublin 11, D11EK03
€450,000
- Price per m²:€5,164
- Estimated Stamp Duty:€4,500
- Selling Type:By Private Treaty
- BER No:118799469
- Energy Performance:345.8 kWh/m2/yr
About this property
Highlights
- Year of construction 1950
- Gas Heating
- Mature 3 bedroom residence
- Large block built shed
- Large East facing rear garden
Description
DNG are delighted to introduce to the market number 81 Dean Swift Road. A fantastic three bedroom family home with a large East facing garden to the rear complete with seeded lawn and mature leafy surrounds. This property offers spacious light filled accommodation coupled with some nice original features and is sure to appeal to discerning buyers looking to set up home within easy reach of Dublin city centre. Accommodation comprises of approx 87 sq/m with entrance hallway, large living room, dining room/ kitchen. Upstairs there are three bedrooms and a family bathroom. The property benefits gas fired radiator central heating with a brand new boiler and upvc double glazed windows. Alongside its convenient setting, it sits just 5km from the city centre. Dublin Airport is within a 10-minute drive, while the M50 sits just 2km north of Glasnevin. Excellent local amenities include the National Botanic Gardens and local primary, secondary schools are all within minutes of the location. DCU is a 10 minute walk away. The area is well serviced by public transport including the 9, 11, 13, 4 and 155 Dublin bus. Viewing is highly recommended to fully appreciate the excellent location and the delightful garden. Please contact local DNG agents Isabel O'Neill Brian McGee, Vincent Mullen, Michelle Keeley & Ciaran Jones MIPAV. Entrance Hall 1.78m x 3.96m. Smart entrance hall with laminate wood flooring and painted decor. Living Room 5.06m x 2.96m. Bright and spacious living room with dual aspect, Laminate wood flooring throughout, ornate tiled open fireplace and painted decor. Kitchen/Dining Room 5.06m x 5.40m. Kitchen with tiled flooring, fully fitted wall and floor units and spalshback tiling. Dining room with laminate wood flooring and painted decor - access to rear garden. Bedroom 1 3.18m x 4.73m. Situated at the rear. Double room with laminate wood flooring and painted decor. Bedroom 2 3.18m x 4.05m. Situated at the rear. Double room with laminate wood flooring and painted decor. Bedroom 3 2.22m x 2.90m. Situated at the front. Tongue and groove original floorboards and painted decor. Bathroom 1.78m x 2.51m. Fully tiled bathroom with laminate wood flooring, shower cubicle, wc and whb. Outside front Private gated driveway with mature planting Outside rear Large East facing garden with seeded lawn, mature trees and shrubbery and block built shed.
The local area
The local area
Sold properties in this area
Stay informed with market trends
Local schools and transport

Learn more about what this area has to offer.
School Name | Distance | Pupils | |||
|---|---|---|---|---|---|
| School Name | Scoil Chiarain Special School | Distance | 320m | Pupils | 144 |
| School Name | Sacred Heart Boys National School | Distance | 320m | Pupils | 413 |
| School Name | Our Lady Of Victories Boys National School | Distance | 390m | Pupils | 170 |
School Name | Distance | Pupils | |||
|---|---|---|---|---|---|
| School Name | Our Lady Of Victories Girls National School | Distance | 390m | Pupils | 185 |
| School Name | Our Lady Of Victories Infant School | Distance | 410m | Pupils | 210 |
| School Name | North Dublin National School Project | Distance | 440m | Pupils | 214 |
| School Name | St Michaels Hse Spec Sc | Distance | 680m | Pupils | 58 |
| School Name | Glasnevin Educate Together National School | Distance | 770m | Pupils | 412 |
| School Name | Scoil An Tseachtar Laoch | Distance | 850m | Pupils | 165 |
| School Name | St Brigids Convent | Distance | 1.1km | Pupils | 431 |
School Name | Distance | Pupils | |||
|---|---|---|---|---|---|
| School Name | St Kevins College | Distance | 480m | Pupils | 501 |
| School Name | Trinity Comprehensive School | Distance | 980m | Pupils | 574 |
| School Name | St Mary's Secondary School | Distance | 1.1km | Pupils | 836 |
School Name | Distance | Pupils | |||
|---|---|---|---|---|---|
| School Name | Beneavin De La Salle College | Distance | 1.2km | Pupils | 603 |
| School Name | St. Aidan's C.b.s | Distance | 1.2km | Pupils | 728 |
| School Name | Scoil Chaitríona | Distance | 1.3km | Pupils | 523 |
| School Name | Clonturk Community College | Distance | 1.6km | Pupils | 939 |
| School Name | Plunket College Of Further Education | Distance | 1.6km | Pupils | 40 |
| School Name | Dominican College Griffith Avenue. | Distance | 1.9km | Pupils | 807 |
| School Name | St Vincents Secondary School | Distance | 2.0km | Pupils | 409 |
Type | Distance | Stop | Route | Destination | Provider | ||||||
|---|---|---|---|---|---|---|---|---|---|---|---|
| Type | Bus | Distance | 70m | Stop | Dean Swift Road | Route | 19 | Destination | Parnell Square | Provider | Dublin Bus |
| Type | Bus | Distance | 70m | Stop | Dean Swift Road | Route | 19 | Destination | Merrion Square | Provider | Dublin Bus |
| Type | Bus | Distance | 90m | Stop | Stormanstown Road | Route | 19 | Destination | Airport | Provider | Dublin Bus |
Type | Distance | Stop | Route | Destination | Provider | ||||||
|---|---|---|---|---|---|---|---|---|---|---|---|
| Type | Bus | Distance | 90m | Stop | Stormanstown Road | Route | 19 | Destination | St Pappin's Road | Provider | Dublin Bus |
| Type | Bus | Distance | 100m | Stop | St Pappin's Road | Route | 19 | Destination | St Pappin's Road | Provider | Dublin Bus |
| Type | Bus | Distance | 100m | Stop | St Pappin's Road | Route | 19 | Destination | Airport | Provider | Dublin Bus |
| Type | Bus | Distance | 160m | Stop | Maolbuille Road | Route | 19 | Destination | Parnell Square | Provider | Dublin Bus |
| Type | Bus | Distance | 160m | Stop | Maolbuille Road | Route | 19 | Destination | Merrion Square | Provider | Dublin Bus |
| Type | Bus | Distance | 280m | Stop | St Pappin's Road | Route | 19 | Destination | Merrion Square | Provider | Dublin Bus |
| Type | Bus | Distance | 280m | Stop | St Pappin's Road | Route | 19 | Destination | Parnell Square | Provider | Dublin Bus |
Your Mortgage and Insurance Tools
Check off the steps to purchase your new home
Use our Buying Checklist to guide you through the whole home-buying journey.
Budget calculator
Calculate how much you can borrow and what you'll need to save
BER Details
BER No: 118799469
Energy Performance Indicator: 345.8 kWh/m2/yr
Ad performance
- Date listed14/10/2025
- Views4,217
- Potential views if upgraded to an Advantage Ad6,874
Similar properties
€415,000
8 Cedarwood Rise, Glasnevin, Dublin 113 Bed · 1 Bath · House€425,000
26 Ferndale Avenue, Glasnevin, Dublin 11, D11E4H73 Bed · 1 Bath · Semi-D€425,000
7 Coolgariff Road, Dublin 9, Beaumont, Dublin 9, D09KD283 Bed · 1 Bath · Semi-D€425,000
2 Lanesborough Park, Finglas, Dublin 114 Bed · 3 Bath · Semi-D
€425,000
29 Shanard Road, Santry, Dublin 9, D09R2543 Bed · 1 Bath · Semi-D€425,000
27 Fairways Avenue, Glasnevin, Dublin 113 Bed · 3 Bath · Semi-D€425,000
67 Finn Eber Fort, Finglas, Dublin 11, D11E8KH3 Bed · 3 Bath · Semi-D€445,000
25 Cedarwood Green, Glasnevin, Dublin 113 Bed · 1 Bath · Semi-D€450,000
81 Finn Eber Fort, Finglas, Dublin 114 Bed · 3 Bath · End of Terrace€450,000
62 Violet Hill Road, Glasnevin, Dublin 11, Glasnevin, Dublin 113 Bed · 1 Bath · End of Terrace€450,000
14 Lorcan Grove, Santry, Dublin 9, D09V1864 Bed · 2 Bath · Semi-D€450,000
140 Shantalla Road, Beaumont, Dublin 9, D09RY193 Bed · 2 Bath · Terrace
Daft ID: 16221175

