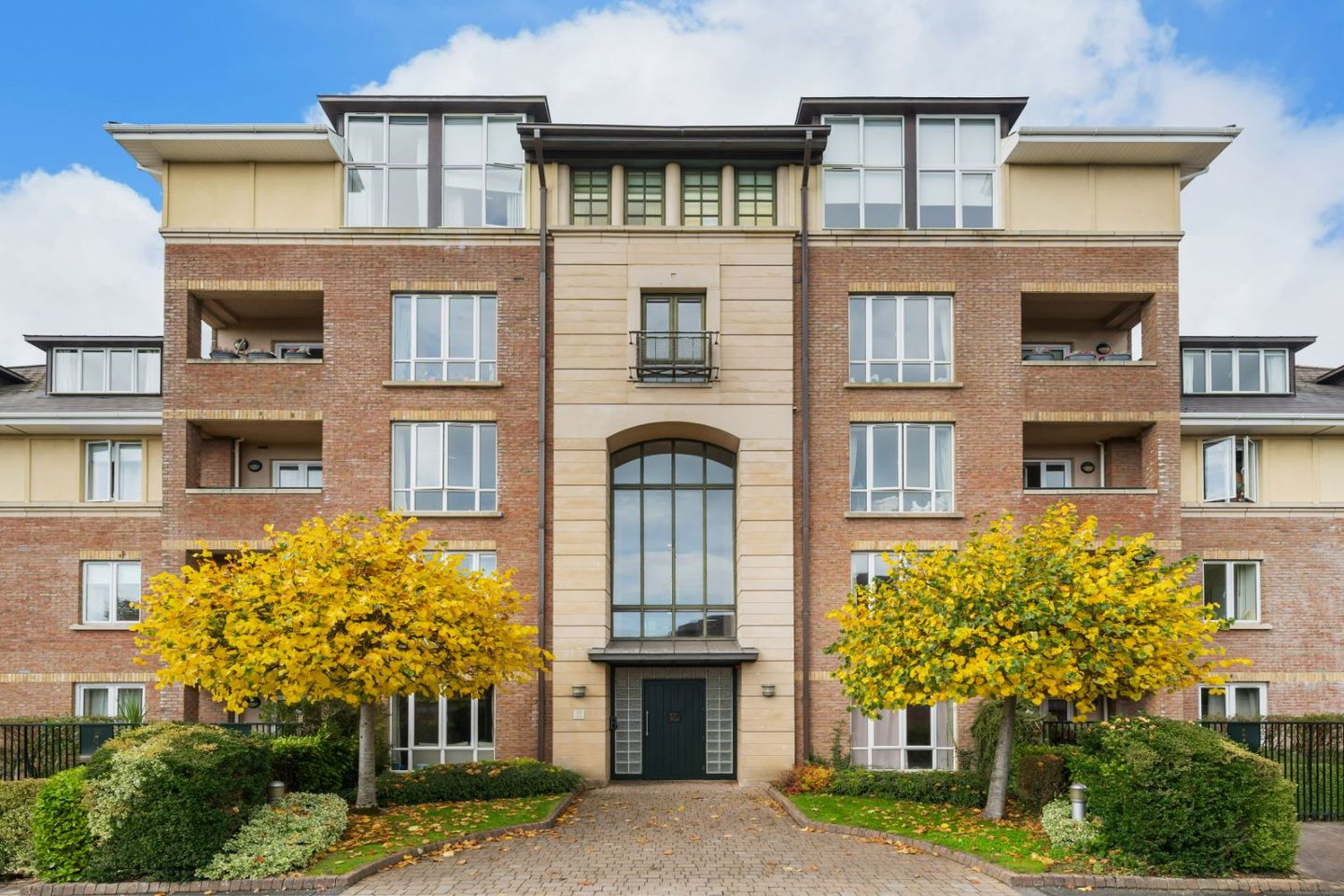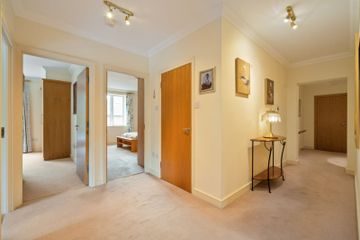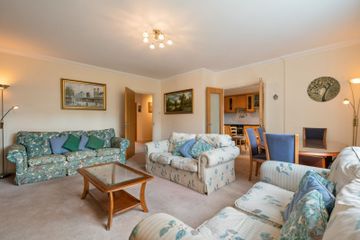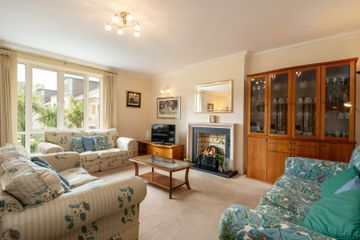



Apartment 10, House 1, Linden Square, Grove Avenue, Blackrock, Co. Dublin, A94TX84
€750,000
- Price per m²:€6,000
- Estimated Stamp Duty:€7,500
- Selling Type:By Private Treaty
- BER No:118863471
- Energy Performance:129.06 kWh/m2/yr
About this property
Highlights
- Fine three-bedroom apartment
- 1st Floor apartment, triple aspect
- Approx. 125 sq m / 1,345 sq ft
- Private west facing balcony.
- Landscaped communal gardens.
Description
Apartment 10 Linden Square is an exceptionally spacious and beautifully presented home, ideally located in a mature, leafy development in the heart of Blackrock. Perfectly positioned overlooking the meticulously maintained communal gardens, this apartment enjoys a sunny west-facing balcony - ideal for alfresco dining on summer evenings. Offering a rare combination of privacy and security, this property benefits from an onsite caretaker, large private storage unit and two designated underground car parking spaces with direct lift access to the apartment. Upon entering, you're immediately struck by the generous proportions and natural light throughout. The wide entrance hall leads to a bright and unusually spacious kitchen, complete with double doors opening to the west-facing balcony. The kitchen flows seamlessly into the living area via French doors, creating a fantastic open-plan layout. The living room features a large picture window, flooding the space with light and offering ample room for both a comfortable seating and dining area. Across the hall from the kitchen is a fully plumbed, oversized utility room with excellent storage and space for a washer and dryer. Additional storage includes a separate cloakroom with built-in shelving and a large hot press. Accommodation comprises three generously sized bedrooms: a large main double with en-suite, and two further double bedrooms, all with built-in wardrobes. A spacious main bathroom, complete with both bath and shower, completes the internal layout. Linden Square is tucked away off one of Blackrock’s most sought-after roads, just minutes from the vibrant Blackrock Village, known for its coastal walks, boutique shops, cafés, and restaurants. Also nearby are Stillorgan Village, UCD, and the Smurfit Business School. Transport links are second to none, with the DART, N11 QBC, LUAS, Aircoach, and M50 all easily accessible, making commuting and travel exceptionally convenient. Viewing is essential and highly recommended. ACCOMMODATION: ENTRANCE HALLWAY 1.617m x 6.363m (5'3" x 20'10") + 4.087m x 2.014m + (13'4" x 6'7") Spacious hallway with ceiling cornicing, spotlights, visual intercom, hot press and cloakroom. LIVING / DINING ROOM 5.327m x 5.398m (17'5" x 17'8") Large picture window frames this room as it overlooks the communal gardens outside. Also with wall lights, ceiling cornicing and mock fireplace with coal effect electric fire inset. Double doors to kitchen. KITCHEN 3.578m x 4.901 (11'8" x 16'0") (max) Shaker style kitchen with range of fitted wall and base kitchen units including double oven and hob, integrated Bosch dishwasher, integrated Beko fridge and integrated Bosch freezer. Mosaic tiles to splash back, ceiling cornicing and spotlights and double doors to balcony. UTILITY ROOM 1.999m x 1.217m (6'6" x 3'11") Plumbed for washer / dryer, fitted cupboards and mosaic tiled splash back. BALCONY 2.332m x 1.252m (7'7" x 4'1") West facing balcony with terracotta floor tiles and overlooks communal gardens and water fountain below. BATHROOM 3.337m x 1.695m (10'11" x 5'6") WC, WHB, bath, ceiling cornicing and fully tiled. BEDROOM 1 4.037m x 4.504m (13'2" x 14'9") With ceiling cornicing, spotlights and fitted wardrobes. ENSUITE 1.722m x 2.082m (5'7" x 6'9") WC, WHB, shower cubicle and cornicing. Tiled floor and splashback. BEDROOM 2 4.349m x 3.442m (14'3" x 11'3") With ceiling cornicing, spotlights and fitted wardrobes. BEDROOM 3 3.290m x 3.301m (10'9" x 10'9") With ceiling cornicing, spotlights and fitted wardrobes. MANAGEMENT COMPANY Benchmark Property Service Charge: €4,515.16 per annum
The local area
The local area
Sold properties in this area
Stay informed with market trends
Local schools and transport

Learn more about what this area has to offer.
School Name | Distance | Pupils | |||
|---|---|---|---|---|---|
| School Name | Oatlands Primary School | Distance | 800m | Pupils | 420 |
| School Name | Carysfort National School | Distance | 830m | Pupils | 588 |
| School Name | Booterstown National School | Distance | 830m | Pupils | 92 |
School Name | Distance | Pupils | |||
|---|---|---|---|---|---|
| School Name | St Brigids National School | Distance | 910m | Pupils | 102 |
| School Name | All Saints National School Blackrock | Distance | 950m | Pupils | 50 |
| School Name | St. Augustine's School | Distance | 960m | Pupils | 159 |
| School Name | St Laurence's Boys National School | Distance | 1.0km | Pupils | 402 |
| School Name | Scoil San Treasa | Distance | 1.1km | Pupils | 425 |
| School Name | Benincasa Special School | Distance | 1.2km | Pupils | 42 |
| School Name | Setanta Special School | Distance | 1.3km | Pupils | 65 |
School Name | Distance | Pupils | |||
|---|---|---|---|---|---|
| School Name | Oatlands College | Distance | 590m | Pupils | 634 |
| School Name | Dominican College Sion Hill | Distance | 960m | Pupils | 508 |
| School Name | Blackrock College | Distance | 1.2km | Pupils | 1053 |
School Name | Distance | Pupils | |||
|---|---|---|---|---|---|
| School Name | Coláiste Íosagáin | Distance | 1.2km | Pupils | 488 |
| School Name | Coláiste Eoin | Distance | 1.3km | Pupils | 510 |
| School Name | St Raphaela's Secondary School | Distance | 1.4km | Pupils | 631 |
| School Name | Newpark Comprehensive School | Distance | 1.4km | Pupils | 849 |
| School Name | Willow Park School | Distance | 1.4km | Pupils | 208 |
| School Name | St Andrew's College | Distance | 1.5km | Pupils | 1008 |
| School Name | Mount Anville Secondary School | Distance | 1.9km | Pupils | 712 |
Type | Distance | Stop | Route | Destination | Provider | ||||||
|---|---|---|---|---|---|---|---|---|---|---|---|
| Type | Bus | Distance | 350m | Stop | Stillorgan Grove | Route | 7b | Destination | Shankill | Provider | Dublin Bus |
| Type | Bus | Distance | 350m | Stop | Stillorgan Grove | Route | L25 | Destination | Dun Laoghaire | Provider | Dublin Bus |
| Type | Bus | Distance | 350m | Stop | Stillorgan Grove | Route | 7d | Destination | Dalkey | Provider | Dublin Bus |
Type | Distance | Stop | Route | Destination | Provider | ||||||
|---|---|---|---|---|---|---|---|---|---|---|---|
| Type | Bus | Distance | 370m | Stop | Patrician Villas | Route | 7b | Destination | Mountjoy Square | Provider | Dublin Bus |
| Type | Bus | Distance | 370m | Stop | Patrician Villas | Route | L25 | Destination | Dundrum | Provider | Dublin Bus |
| Type | Bus | Distance | 370m | Stop | Patrician Villas | Route | 7d | Destination | Mountjoy Square | Provider | Dublin Bus |
| Type | Bus | Distance | 390m | Stop | Laurence Park | Route | 7d | Destination | Mountjoy Square | Provider | Dublin Bus |
| Type | Bus | Distance | 390m | Stop | Laurence Park | Route | 7b | Destination | Mountjoy Square | Provider | Dublin Bus |
| Type | Bus | Distance | 390m | Stop | Laurence Park | Route | E1 | Destination | Northwood | Provider | Dublin Bus |
| Type | Bus | Distance | 390m | Stop | Laurence Park | Route | E2 | Destination | Harristown | Provider | Dublin Bus |
Your Mortgage and Insurance Tools
Check off the steps to purchase your new home
Use our Buying Checklist to guide you through the whole home-buying journey.
Budget calculator
Calculate how much you can borrow and what you'll need to save
BER Details
BER No: 118863471
Energy Performance Indicator: 129.06 kWh/m2/yr
Ad performance
- 17/10/2025Entered
- 6,285Property Views
- 10,245
Potential views if upgraded to a Daft Advantage Ad
Learn How
Similar properties
€675,000
25 Saint Brigid'S Park, Dublin 18, Foxrock, Dublin 18, D18E9N73 Bed · 1 Bath · End of Terrace€695,000
11 Merrion Park, Blackrock, Co. Dublin, A94E0243 Bed · 2 Bath · Terrace€695,000
89 Tudor Lawns, Leopardstown Road, Foxrock, Dublin 18, Foxrock, Dublin 18, D18HY203 Bed · 3 Bath · Terrace€695,000
13 Sycamore Grove, Westminster Park, Foxrock, Dublin 18, D18X4Y03 Bed · 2 Bath · Semi-D
€695,000
5 Hillview Drive, Dun Laoghaire, Co Dublin, A96E8P55 Bed · 3 Bath · Semi-D€695,000
103 Tudor Lawns, Foxrock, Dublin 18, D18P2H43 Bed · 3 Bath · Terrace€995,000
3 Bed Apartment, The Pinnacle, The Pinnacle, Mount Merrion, Co. Dublin3 Bed · 2 Bath · Apartment€1,100,000
Last 3 Bedroom Apartment, The Gardens At Elmpark Green, The Gardens At Elmpark Green, Dublin 43 Bed · 2 Bath · Apartment€1,100,000
3 Bed Apartment#s, The Gardens At Elmpark Green, 3 Bed Apartment#s, The Gardens At Elmpark Green, Merrion Road, Ballsbridge, Dublin 43 Bed · Apartment€1,100,000
The Executive Collection, The Executive Collection, The Gardens At Elmpark, The Executive Collection, The Gardens At Elmpark, Dublin 43 Bed · 2 Bath · Apartment€1,400,000
Mews, Woodlands Grove, Blackrock, Co. Dublin3 Bed · 2 Bath · Detached€1,650,000
3 Bedroom Penthouse, 143 Merrion Road, Ballsbridge, 143 Merrion Road, Ballsbridge, Dublin 43 Bed · 2 Bath · Apartment
Daft ID: 16324003

