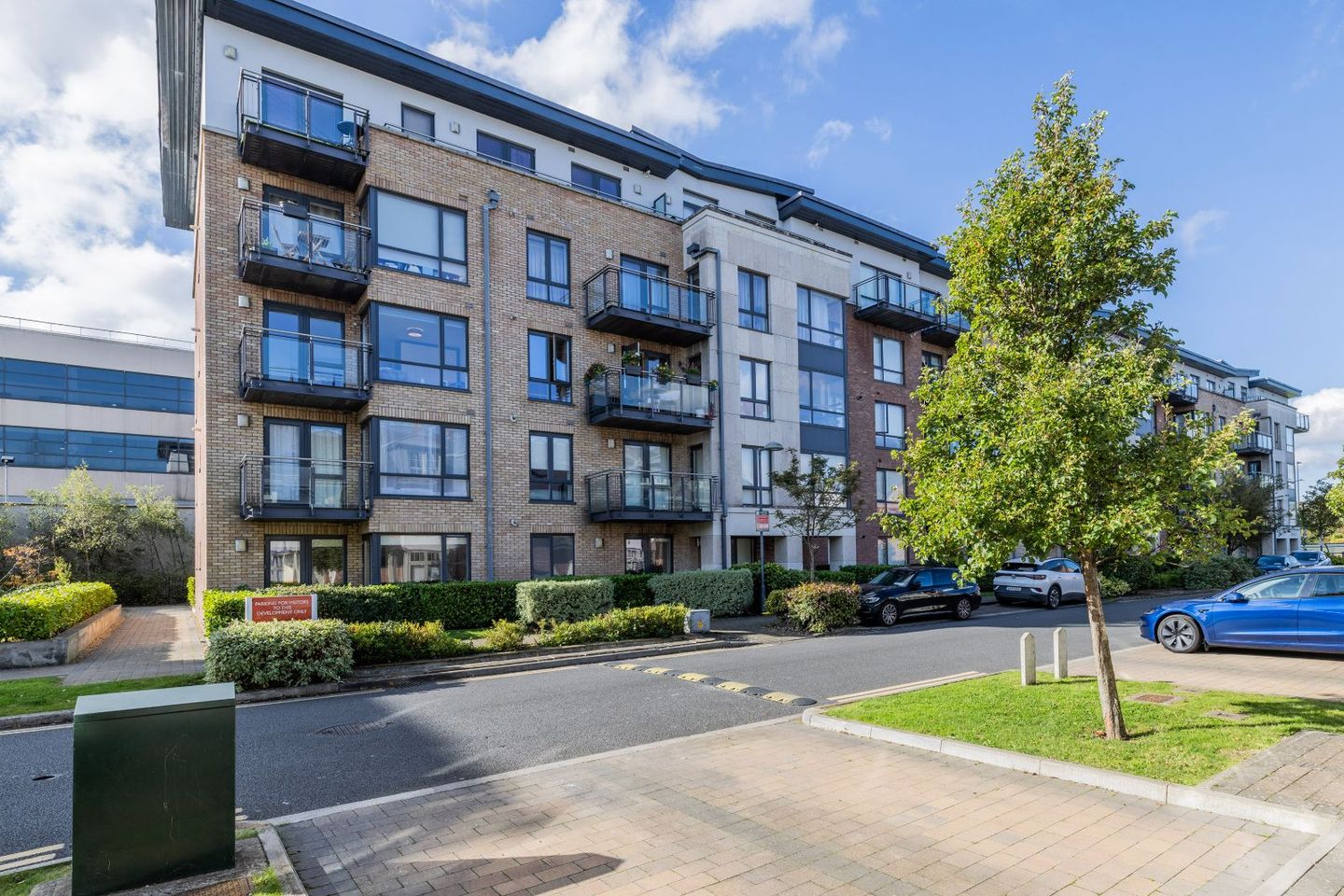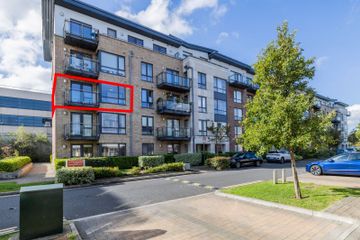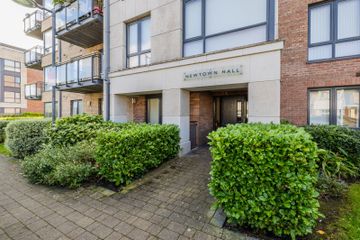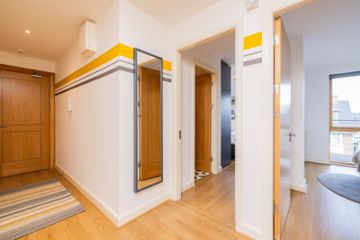



Apartment 11, Newtown Hall, Hazelbrook Square, Churchtown, Dublin 14, D14VY31
€495,000
- Price per m²:€6,875
- Estimated Stamp Duty:€4,950
- Selling Type:By Private Treaty
- BER No:100042118
- Energy Performance:95.66 kWh/m2/yr
About this property
Highlights
- Bright and spacious, second floor apartment of 72 sq.m. approx. (Excluding balconies)
- Two generous balconies one with a south facing aspect
- Two double bedrooms (one en-suite)
- Contemporary kitchen and bathrooms
- Intercom /GFCH/Lift
Description
Apartment 11 is a stunning, two double bedroom apartment of approx. 72 sq.m. (excluding the two balconies), superbly positioned in this prestigious development. This second-floor apartment with triple aspect, is exceptionally bright, and is presented in excellent condition, tastefully decorated with great imagination and with a sense of style. It is ready for immediate occupation. This high specification apartment will appeal to either first time buyers or those looking for a more manageable home with bright and airy accommodation comprising of an entrance hall, large open plan living/dining/kitchen (with access to the balcony), a boiler/storage room, an invaluable pantry/storage room and bathroom. There are two double bedrooms, one ensuite and both with access to the second balcony. A real bonus are the two designated underground parking spaces, and the well-maintained communal gardens. The location needs little introduction with all the facilities of Churchtown, Dundrum and Rathfarnham at hand with excellent local shopping and within minutes of Dundrum Town Centre. Leisure facilities abound with the parklands of Loreto, St Enda’s, Marlay and Bushy not forgetting two of Dublin’s most prestigious golf clubs – Milltown and The Castle. There are several bus routes available with the 161 going to LUAS station at Dundrum. ACCOMMODATION HALL Well-proportioned hall with laminate wooden flooring, recessed downlighters, and a radiator cabinet LIVING /DINING ROOM /KITCHEN 6.28m x 5.24m max. dim. This is a spacious, light filled room with laminate wooden flooring in the living /dining area and practical floor tiling in the kitchen area. Enjoying the enviable south facing aspect, with recessed downlighters and radiator cabinet, this is a great room for entertaining with ample room to dine. There is a large picture window and access to the generous south facing balcony (3.44m x 1.73m approx.). The L-shaped kitchen is simply stunning with high gloss contemporary floor and wall mounted units with open shelving, granite worktops and subway splash back tiling. There is a built-in oven with ceramic hob, and an extractor hood with fan, integrated fridge/ freezer, dishwasher and washing machine. BEDROOM ONE 3.56m x 2.79m +1.0m x1.44m A generous double room with laminate wooden flooring, built-in wardrobes, radiator cabinet, attractive cube style shelving units with a low-level picture window and access to the balcony (2.56m x 0.73m approx.) ENSUITE Well-appointed with attractive wall tiling and co-ordinating black/white mosaic floor tiling, recessed downlighters, chrome heated towel radiator, and the suite comprising of a walk-in shower cubicle with rain shower and screen doors, close coupled w.c., a wall hung w.h.b. with recessed vanity shelf unit and full height mirrored wall with glass shelving. BEDROOM TWO 3.56m x 3.02m A second double room with built-in wardrobes and radiator cabinet, wooden floor, and a low-level picture window with access to the balcony (shared with Bedroom One). BATHROOM Modern, stylish, partially tiled bathroom, with recessed downlighters and suite comprising of a w.c., a bath with handheld flexible shower head, wall mounted w.h.b. with recessed vanity shelf unit and full height mirrored wall with shelving, and a chrome towel radiator. BOILER / STORAGE ROOM With laminate wooden floor and low-level shelving. PANTRY / STORAGE 1.75m x 1.36m Essential with apartment living with window, laminate flooring, and wall mounted shelving. GROUNDS The development is well-maintained with two underground allocated parking spaces and surface parking for visitors. To the front, a smart granite style pedestrian pathway leads to the entrance surrounded by neatly cut grassed areas and shrubbery. There are communal gardens, and a children’s playground. MANAGEMENT COMPANY: Benchmark Property Management SERVICE CHARGE: €2,300 approx. per annum (subject to review)
The local area
The local area
Sold properties in this area
Stay informed with market trends
Local schools and transport

Learn more about what this area has to offer.
School Name | Distance | Pupils | |||
|---|---|---|---|---|---|
| School Name | Good Shepherd National School | Distance | 160m | Pupils | 213 |
| School Name | Rathfarnham Educate Together | Distance | 510m | Pupils | 205 |
| School Name | Clochar Loreto National School | Distance | 800m | Pupils | 468 |
School Name | Distance | Pupils | |||
|---|---|---|---|---|---|
| School Name | Gaelscoil Na Fuinseoige | Distance | 980m | Pupils | 426 |
| School Name | Divine Word National School | Distance | 1.1km | Pupils | 465 |
| School Name | St Mary's Boys National School | Distance | 1.1km | Pupils | 388 |
| School Name | S N Naithi | Distance | 1.3km | Pupils | 231 |
| School Name | Our Lady's National School Clonskeagh | Distance | 1.5km | Pupils | 192 |
| School Name | St Attracta's Senior School | Distance | 1.5km | Pupils | 353 |
| School Name | St Attractas Junior National School | Distance | 1.5km | Pupils | 338 |
School Name | Distance | Pupils | |||
|---|---|---|---|---|---|
| School Name | De La Salle College Churchtown | Distance | 470m | Pupils | 417 |
| School Name | Gaelcholáiste An Phiarsaigh | Distance | 750m | Pupils | 304 |
| School Name | Goatstown Educate Together Secondary School | Distance | 1.1km | Pupils | 304 |
School Name | Distance | Pupils | |||
|---|---|---|---|---|---|
| School Name | Loreto High School, Beaufort | Distance | 1.1km | Pupils | 645 |
| School Name | Ballinteer Community School | Distance | 1.4km | Pupils | 404 |
| School Name | The High School | Distance | 1.5km | Pupils | 824 |
| School Name | Stratford College | Distance | 1.9km | Pupils | 191 |
| School Name | Our Lady's School | Distance | 2.1km | Pupils | 798 |
| School Name | Coláiste Éanna | Distance | 2.2km | Pupils | 612 |
| School Name | Alexandra College | Distance | 2.2km | Pupils | 666 |
Type | Distance | Stop | Route | Destination | Provider | ||||||
|---|---|---|---|---|---|---|---|---|---|---|---|
| Type | Bus | Distance | 160m | Stop | Nutgrove Retail Park | Route | 161 | Destination | Dundrum Luas | Provider | Go-ahead Ireland |
| Type | Bus | Distance | 160m | Stop | Nutgrove Retail Park | Route | S6 | Destination | Blackrock | Provider | Go-ahead Ireland |
| Type | Bus | Distance | 180m | Stop | Nutgrove Retail Park | Route | S6 | Destination | The Square | Provider | Go-ahead Ireland |
Type | Distance | Stop | Route | Destination | Provider | ||||||
|---|---|---|---|---|---|---|---|---|---|---|---|
| Type | Bus | Distance | 200m | Stop | Whitebarn Road | Route | 161 | Destination | Dundrum Luas | Provider | Go-ahead Ireland |
| Type | Bus | Distance | 200m | Stop | Whitebarn Road | Route | S6 | Destination | Blackrock | Provider | Go-ahead Ireland |
| Type | Bus | Distance | 200m | Stop | Whitebarn Road | Route | Um08 | Destination | Riverside Cottages | Provider | Slevins Coaches |
| Type | Bus | Distance | 220m | Stop | Whitebarn Road | Route | 161 | Destination | Rockbrook | Provider | Go-ahead Ireland |
| Type | Bus | Distance | 220m | Stop | Whitebarn Road | Route | S6 | Destination | The Square | Provider | Go-ahead Ireland |
| Type | Bus | Distance | 230m | Stop | Loreto Park | Route | S6 | Destination | The Square | Provider | Go-ahead Ireland |
| Type | Bus | Distance | 230m | Stop | Loreto Park | Route | Um08 | Destination | Maynooth University North Campus | Provider | Slevins Coaches |
Your Mortgage and Insurance Tools
Check off the steps to purchase your new home
Use our Buying Checklist to guide you through the whole home-buying journey.
Budget calculator
Calculate how much you can borrow and what you'll need to save
BER Details
BER No: 100042118
Energy Performance Indicator: 95.66 kWh/m2/yr
Ad performance
- Views3,323
- Potential views if upgraded to an Advantage Ad5,416
Similar properties
€475,000
18 White Oaks, Roebuck Road, Clonskeagh, Dublin 14, D14V5202 Bed · 1 Bath · Duplex€485,000
114 Cowper Downs, Cowper Road, Rathmines, Dublin 6, D06XR962 Bed · 1 Bath · Apartment€495,000
25 The Crescent, Fortfield Square, Terenure, Dublin 6W, D6WYF202 Bed · 2 Bath · Apartment€500,000
Woodbine Cottage, Rostrevor Road, Orwell Road, Dartry, Dublin 6, D06K8832 Bed · 1 Bath · Detached
€525,000
9 Orwell Mews, Rathgar, Rathgar, Dublin 6, D06KW582 Bed · 1 Bath · End of Terrace€525,000
6 Greenlands, Sunbury Court, Dartry, Dublin 6, D06A7862 Bed · 1 Bath · Apartment€525,000
17 Meadow View, Churchtown, Dublin 14, D14T9983 Bed · 3 Bath · Semi-D€525,000
8 Highfield Grove, Rathgar, Dublin 6, D06N2Y12 Bed · 1 Bath · Terrace€525,000
96 Bushy Park House, Terenure, Dublin 6W, D6WPX272 Bed · 2 Bath · Apartment€535,000
Apt 1 , Gledswood Mews, Bird Avenue, Clonskeagh, Dublin 14, D14TY793 Bed · 2 Bath · Apartment€575,000
18 Dodderbank, Milltown, Dublin 6, D14NX752 Bed · 2 Bath · Apartment€575,000
Apartment 4, Park Hall, Milltown Avenue, Milltown, Dublin 6, D06K5352 Bed · 2 Bath · Apartment
Daft ID: 16306327

