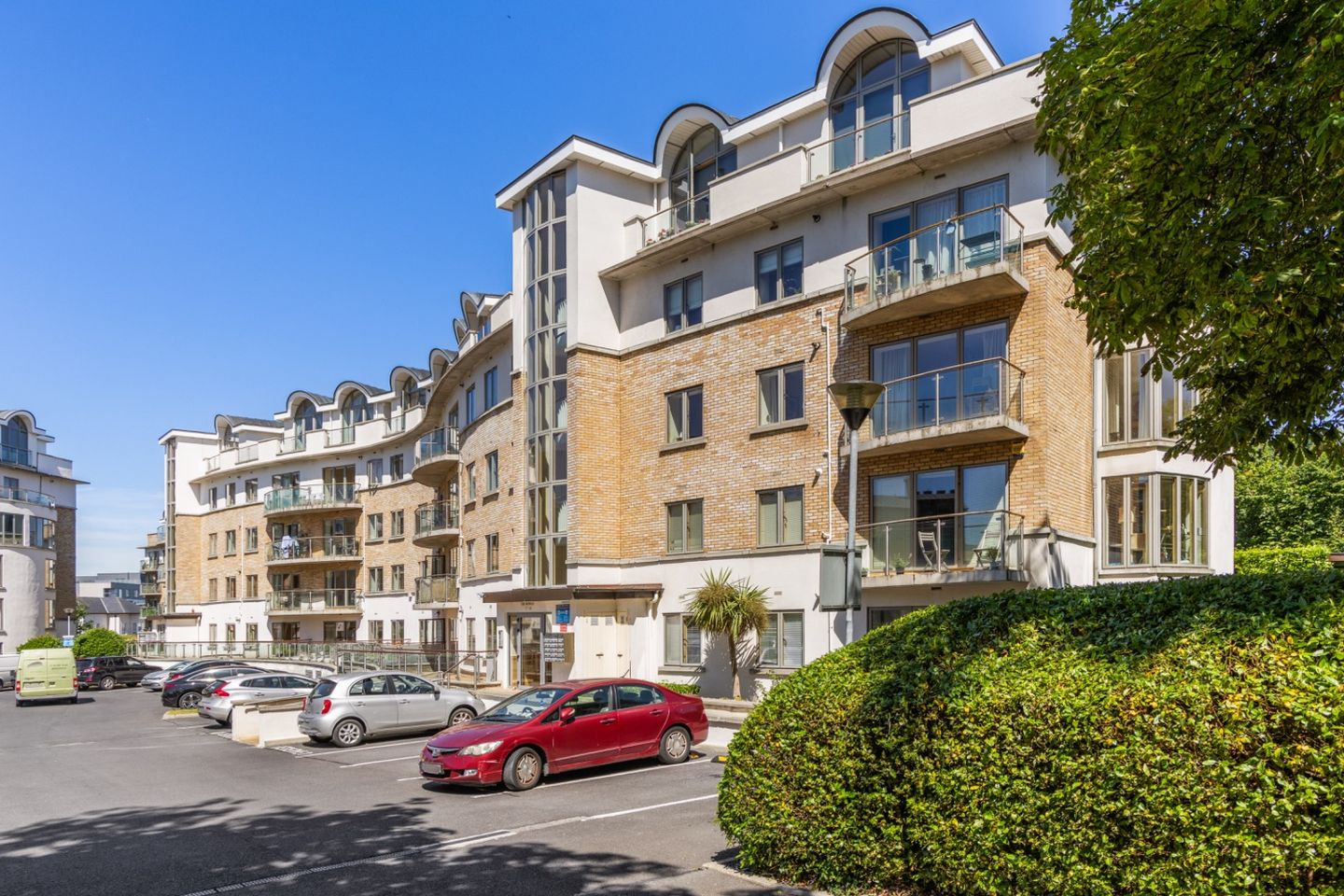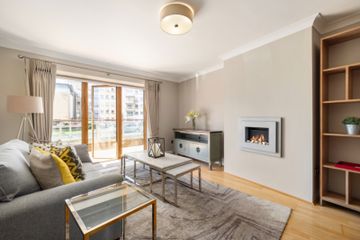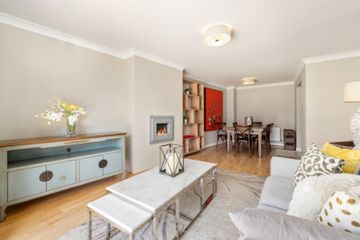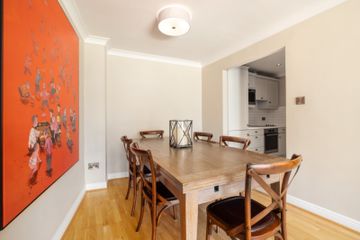



Apartment 40, The Rowan, Rockfield, Dundrum, Dublin 16, D16Y892
€385,000
- Price per m²:€4,812
- Estimated Stamp Duty:€3,850
- Selling Type:By Private Treaty
- BER No:107142010
About this property
Highlights
- SUPERB 2 BEDROOM GROUND FLOOR APARTMENT (79.6 sqm)
- EXCELLENT DECORATIVE CONDITION THROUGHOUT
- EXTREMELY LARGE SOUTH FACING PATIO/BALCONY
- OVERLOOKS ROCKFIELDS MATURE GROUNDS AND UP TOWARDS THE DUBLIN FOOTHILLS
- BESIDE BALALLY LUAS AND DUNDRUM TOWN CENTRE
Description
Number 40 The Rowan, Rockfield, Dundrum is a most attractive and spacious (79.6 sqm) two-bedroom ground floor apartment, located within this private, gated development close to a host of top-class amenities. Designed by renowned architects Conroy Crowe Kelly and built in 2004, this property offers a high standard of living in a sought-after location. The apartment features an exceptionally large south-facing patio that overlooks Rockfield’s mature grounds and offers views towards the Dublin foothills. The well-appointed internal accommodation is superbly presented and briefly comprises: entrance hallway (with hot press), a large living/dining room (with double doors leading to the patio/balcony), a separate kitchen with recently upgraded units, worktops, and appliances, a main bedroom with en suite shower room, a second bedroom, and a main bathroom. The landscaped communal grounds and shared areas are well maintained by the management company. The annual service charge is approximately €2,500. This apartment offers the discerning purchaser the perfect balance of quiet, residential living while being conveniently located beside Balally LUAS and Dundrum Town Centre. It is also within easy reach of the M50, UCD, Mount Anville Convent, Wesley College, and St. Olaf’s National School. For outdoor enthusiasts, Ballawley Park and Airfield Estate & Farm are both within walking distance. This apartment is ideally suited to those trading down, first-time buyers, or investors. HALLWAY Wood flooring. Hot press off hallway. LIVING/DINING ROOM Bright and spacious with wood flooring, ceiling coving, and a feature electric fire. Double doors open onto the south-facing patio. KITCHEN Separate kitchen with tiled floor and splashback. Recently upgraded worktop and fitted units, including a built-in wine rack. Equipped with Whirlpool microwave, hob, oven, extractor fan, sink unit, and washing machine. BEDROOM 1 Double bedroom with built-in wardrobes. EN SUITE Fully tiled with shower unit, WC, and wash hand basin (WHB). BEDROOM 2 Spacious second bedroom with fitted wardrobes, chest of drawers, and boiler. BATHROOM Fully tiled main bathroom with bath (including shower attachment), WC, and wash hand basin.
The local area
The local area
Sold properties in this area
Stay informed with market trends
Local schools and transport
Learn more about what this area has to offer.
School Name | Distance | Pupils | |||
|---|---|---|---|---|---|
| School Name | Taney Parish Primary School | Distance | 260m | Pupils | 389 |
| School Name | Holy Cross School | Distance | 410m | Pupils | 270 |
| School Name | Ballinteer Educate Together National School | Distance | 610m | Pupils | 370 |
School Name | Distance | Pupils | |||
|---|---|---|---|---|---|
| School Name | St Olaf's National School | Distance | 790m | Pupils | 573 |
| School Name | Mount Anville Primary School | Distance | 1.2km | Pupils | 440 |
| School Name | Gaelscoil Na Fuinseoige | Distance | 1.3km | Pupils | 426 |
| School Name | Queen Of Angels Primary Schools | Distance | 1.3km | Pupils | 252 |
| School Name | St Attracta's Senior School | Distance | 1.4km | Pupils | 353 |
| School Name | Our Lady's Grove Primary School | Distance | 1.5km | Pupils | 417 |
| School Name | St Attractas Junior National School | Distance | 1.5km | Pupils | 338 |
School Name | Distance | Pupils | |||
|---|---|---|---|---|---|
| School Name | St Tiernan's Community School | Distance | 620m | Pupils | 367 |
| School Name | St Benildus College | Distance | 1.0km | Pupils | 925 |
| School Name | Mount Anville Secondary School | Distance | 1.1km | Pupils | 712 |
School Name | Distance | Pupils | |||
|---|---|---|---|---|---|
| School Name | Wesley College | Distance | 1.2km | Pupils | 950 |
| School Name | Goatstown Educate Together Secondary School | Distance | 1.3km | Pupils | 304 |
| School Name | Our Lady's Grove Secondary School | Distance | 1.5km | Pupils | 312 |
| School Name | Ballinteer Community School | Distance | 1.6km | Pupils | 404 |
| School Name | St Kilian's Deutsche Schule | Distance | 1.9km | Pupils | 478 |
| School Name | St Raphaela's Secondary School | Distance | 2.1km | Pupils | 631 |
| School Name | De La Salle College Churchtown | Distance | 2.1km | Pupils | 417 |
Type | Distance | Stop | Route | Destination | Provider | ||||||
|---|---|---|---|---|---|---|---|---|---|---|---|
| Type | Tram | Distance | 100m | Stop | Balally | Route | Green | Destination | Brides Glen | Provider | Luas |
| Type | Tram | Distance | 100m | Stop | Balally | Route | Green | Destination | Sandyford | Provider | Luas |
| Type | Bus | Distance | 110m | Stop | Balally Luas | Route | L25 | Destination | Dundrum | Provider | Dublin Bus |
Type | Distance | Stop | Route | Destination | Provider | ||||||
|---|---|---|---|---|---|---|---|---|---|---|---|
| Type | Tram | Distance | 110m | Stop | Balally | Route | Green | Destination | Parnell | Provider | Luas |
| Type | Tram | Distance | 110m | Stop | Balally | Route | Green | Destination | Broombridge | Provider | Luas |
| Type | Bus | Distance | 160m | Stop | Balally Luas | Route | L25 | Destination | Dun Laoghaire | Provider | Dublin Bus |
| Type | Bus | Distance | 280m | Stop | Balally Drive | Route | 44b | Destination | Glencullen | Provider | Dublin Bus |
| Type | Bus | Distance | 280m | Stop | Balally Drive | Route | 44 | Destination | Enniskerry | Provider | Dublin Bus |
| Type | Bus | Distance | 280m | Stop | Balally Drive | Route | 116 | Destination | Parnell Sq | Provider | Dublin Bus |
| Type | Bus | Distance | 280m | Stop | Dundrum Centre | Route | 44b | Destination | Dundrum Luas | Provider | Dublin Bus |
Your Mortgage and Insurance Tools
Check off the steps to purchase your new home
Use our Buying Checklist to guide you through the whole home-buying journey.
Budget calculator
Calculate how much you can borrow and what you'll need to save
BER Details
BER No: 107142010
Statistics
- 16/07/2025Entered
- 6,148Property Views
- 10,021
Potential views if upgraded to a Daft Advantage Ad
Learn How
Similar properties
€350,000
Apartment 8, College House, Taylor's Hill, Rathfarnham, Dublin 16, D16X2732 Bed · 2 Bath · Apartment€350,000
Apartment 12, Sandyford View, Sandyford, Dublin 18, D18K0942 Bed · 2 Bath · Apartment€350,000
157 Sandyford View, Simon`s Ridge, Blackglen Road, Sandyford, Dublin 18, D18X2DX2 Bed · 2 Bath · Apartment€355,000
Apartment 3, Sandyford View, Sandyford, Dublin 18, D18TR602 Bed · 1 Bath · Apartment
€365,000
Apartment 121, Sandyford View, Sandyford, Dublin 18, D18TEC62 Bed · 2 Bath · Apartment€369,000
Apartment 116, Sandyford View, Sandyford, Dublin 18, D18FC042 Bed · 2 Bath · Apartment€375,000
Apartment 71, Sandyford View, Sandyford, Dublin 18, D18P9822 Bed · 2 Bath · Apartment€375,000
9 Loreto Crescent, Rathfarnham, Dublin 14, D14VY793 Bed · 1 Bath · House€375,000
Apartment 36, Ridgeford, Sandyford Road, Dundrum, Dublin 16, D16WF862 Bed · 2 Bath · Apartment€380,000
59 Cluain Shee, Aiken's Village, Sandyford, Dublin 18, D18ET652 Bed · 2 Bath · Apartment€385,000
4, The Glen, Clon Brugh, Aikens Village, Sandyford, Dublin 18, D18WC522 Bed · 2 Bath · Apartment€385,000
10 Belfort Court, Sydenham Villas, Dundrum, Dublin 142 Bed · 1 Bath · Apartment
Daft ID: 16219222

