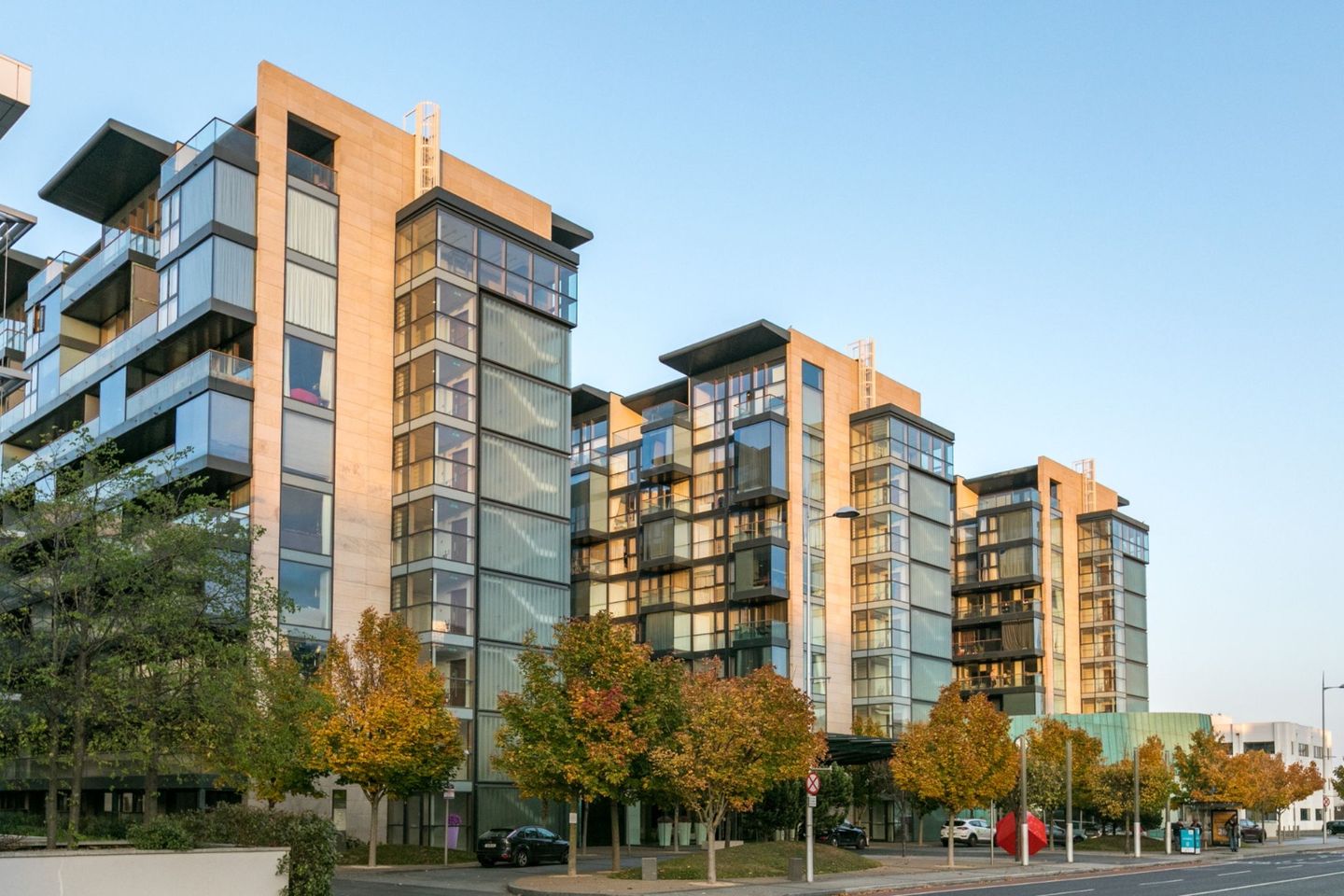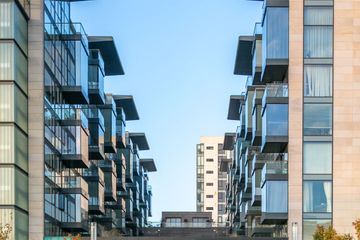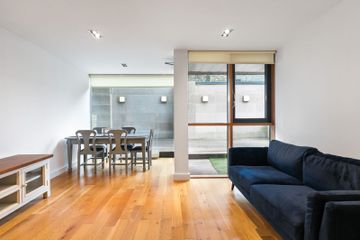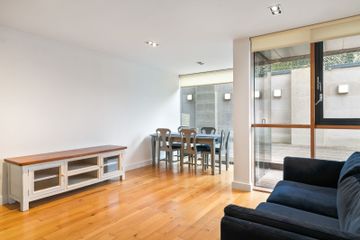



Apt. 400, The Cubes 3, Sandyford, Dublin 18, D18N524
€295,000
- Price per m²:€6,146
- Estimated Stamp Duty:€2,950
- Selling Type:By Private Treaty
- BER No:107919003
- Energy Performance:212.28 kWh/m2/yr
About this property
Highlights
- Designated carparking space in underground car park
- 24-hour on-site security
- Concierge service
- Gas fired central heating
- Large private terrace approx. 10m x 4m
Description
Apt. 400 The Cubes 3, Beacon South Quarter is a stunning 4th floor one bedroom apartment with parking located in this sought after, popular and convenient development close to Luas, two supermarkets, Dunnes Stores within the development and Aldi close by, local shops and the M50. Offering contemporary living at it’s very finest, this well positioned apartment boasts a spacious interior with well-proportioned accommodation as well as a large private terrace rarely seen in apartments in Ireland. The main reception room is open plan and its design maximises space and natural light with high ceilings, large windows and a modern finish throughout. Well positioned within this vibrant and thriving development with outstanding transport links, Beacon South Quarter is one of south Dublin’s most prestigious and well connected urban districts with everything you require all on the door step from a supermarket, local shops, creches and gyms. Dundrum Town Centre is within easy reach whether by car or Luas as is Stillorgan, Blackrock, the city centre and the seafront in Dun Laoghaire with coastal walks. Accommodation: Entrance hallway: 2.63m x 1.52m with fitted cupboards and timber floor Bathroom: 1.84m x 2.65m with tiled floor, tiled walls, sink unit, fitted cupboard & mirror, wc and bath with rainwater shower Bedroom: 3m x 3.28m with timber floor, fitted wardrobe, door and window to sheltered terrace and large terrace Kitchen/sitting room/dining area comprising: Kitchen: 2.65m x 2.6m with tiled floor, island unit with four ring Neff hob, Elicia extractor fan, Hoover fridge & freezer, sink unit, Neff oven, Indesit dishwasher and Indesit washer/dryer Sitting room: 2.92m x 4.39m with timber floor and window overlooking the terrace Dining area: 2.48m x 2.03m with window overlooking terrace and door to Sheltered terrace: 1.54m x 4.87m with artificial lawn and opens to Terrace: 4m x 10m with decking and dual aspect views of Dublin mountains and courtyard BER: BER rating: C3 BER number: 107919003 Performance indicator: 212.28 kWh/m2/yr Any intending purchaser(s) shall accept that no statement, description or measurement contained in any newspaper, brochure, magazine, advertisement, handout, website or any other document or publication, published by the vendor or by John O’Sullivan Property Consultants, as the vendor’s agent, in respect of the premises shall constitute a representation inducing the purchaser(s) to enter into any contract for sale, or any warranty forming part of any such contract for sale. Any such statement, description or measurement, whether in writing or in oral form, given by the vendor, or by John O’Sullivan Property Consultants as the vendor’s agent, are for illustration purposes only and are not to be taken as matters of fact and do not form part of any contract. Any intending purchaser(s) shall satisfy themselves by inspection, survey or otherwise as to the correctness of same. No omission, misstatement, misdescription, incorrect measurement or error of any description, whether given orally or in any written form by the vendor or by John O’Sullivan Property Consultants as the vendor’s agent, shall give rise to any claim for compensation against the vendor or against John O’Sullivan Property Consultants, nor any right whatsoever of rescission or otherwise of the proposed contract for sale. Any intending purchaser(s) are deemed to fully satisfy themselves in relation to all such matters. These materials are issued on the strict understanding that all negotiations will be conducted through John O’Sullivan Property Consultants
Standard features
The local area
The local area
Sold properties in this area
Stay informed with market trends
Local schools and transport

Learn more about what this area has to offer.
School Name | Distance | Pupils | |||
|---|---|---|---|---|---|
| School Name | Goatstown Stillorgan Primary School | Distance | 430m | Pupils | 141 |
| School Name | Queen Of Angels Primary Schools | Distance | 600m | Pupils | 252 |
| School Name | St Olaf's National School | Distance | 890m | Pupils | 573 |
School Name | Distance | Pupils | |||
|---|---|---|---|---|---|
| School Name | St Raphaela's National School | Distance | 980m | Pupils | 408 |
| School Name | Grosvenor School | Distance | 1.0km | Pupils | 68 |
| School Name | Mount Anville Primary School | Distance | 1.4km | Pupils | 440 |
| School Name | St Laurence's Boys National School | Distance | 1.5km | Pupils | 402 |
| School Name | Ballinteer Educate Together National School | Distance | 1.5km | Pupils | 370 |
| School Name | St Mary's Sandyford | Distance | 1.6km | Pupils | 244 |
| School Name | St Brigids National School | Distance | 1.6km | Pupils | 102 |
School Name | Distance | Pupils | |||
|---|---|---|---|---|---|
| School Name | St Benildus College | Distance | 920m | Pupils | 925 |
| School Name | St Raphaela's Secondary School | Distance | 1.1km | Pupils | 631 |
| School Name | St Tiernan's Community School | Distance | 1.6km | Pupils | 367 |
School Name | Distance | Pupils | |||
|---|---|---|---|---|---|
| School Name | Wesley College | Distance | 1.6km | Pupils | 950 |
| School Name | Nord Anglia International School Dublin | Distance | 1.6km | Pupils | 630 |
| School Name | Mount Anville Secondary School | Distance | 1.9km | Pupils | 712 |
| School Name | Rosemont School | Distance | 1.9km | Pupils | 291 |
| School Name | Oatlands College | Distance | 2.0km | Pupils | 634 |
| School Name | Loreto College Foxrock | Distance | 2.7km | Pupils | 637 |
| School Name | Ballinteer Community School | Distance | 2.8km | Pupils | 404 |
Type | Distance | Stop | Route | Destination | Provider | ||||||
|---|---|---|---|---|---|---|---|---|---|---|---|
| Type | Bus | Distance | 50m | Stop | Blackthorn Road | Route | 116 | Destination | Parnell Sq | Provider | Dublin Bus |
| Type | Bus | Distance | 50m | Stop | Blackthorn Road | Route | 114 | Destination | Blackrock | Provider | Go-ahead Ireland |
| Type | Bus | Distance | 50m | Stop | Blackthorn Road | Route | S8 | Destination | Dun Laoghaire | Provider | Go-ahead Ireland |
Type | Distance | Stop | Route | Destination | Provider | ||||||
|---|---|---|---|---|---|---|---|---|---|---|---|
| Type | Bus | Distance | 50m | Stop | Blackthorn Road | Route | 11 | Destination | Phoenix Pk | Provider | Dublin Bus |
| Type | Bus | Distance | 50m | Stop | Blackthorn Road | Route | 11 | Destination | Parnell Square | Provider | Dublin Bus |
| Type | Bus | Distance | 70m | Stop | Bracken Road | Route | 114 | Destination | Ticknock | Provider | Go-ahead Ireland |
| Type | Bus | Distance | 70m | Stop | Bracken Road | Route | S8 | Destination | Citywest | Provider | Go-ahead Ireland |
| Type | Bus | Distance | 130m | Stop | Maple Avenue | Route | 11 | Destination | Sandyford B.d. | Provider | Dublin Bus |
| Type | Bus | Distance | 130m | Stop | Maple Avenue | Route | 116 | Destination | Whitechurch | Provider | Dublin Bus |
| Type | Bus | Distance | 210m | Stop | Blackthorn Drive | Route | S8 | Destination | Dun Laoghaire | Provider | Go-ahead Ireland |
Your Mortgage and Insurance Tools
Check off the steps to purchase your new home
Use our Buying Checklist to guide you through the whole home-buying journey.
Budget calculator
Calculate how much you can borrow and what you'll need to save
A closer look
BER Details
BER No: 107919003
Energy Performance Indicator: 212.28 kWh/m2/yr
Ad performance
- 17/10/2025Entered
- 6,149Property Views
- 10,023
Potential views if upgraded to a Daft Advantage Ad
Learn How
Similar properties
€345,000
Apartment 15, Bracken Hill, Sandyford, Dublin 18, D18FP772 Bed · 2 Bath · Apartment€345,000
31 Rockview, Sandyford, Dublin 18, D18KX702 Bed · 2 Bath · Apartment€345,000
Apartment 708, Beacon One, Sandyford, Dublin 18, D18KV481 Bed · 1 Bath · Apartment€350,000
157 Sandyford View, Simon`s Ridge, Blackglen Road, Sandyford, Dublin, D18X2DX2 Bed · 2 Bath · Apartment
€360,000
35 Belarmine Hall, Belarmine, Stepaside, Dublin 18, D18C9YA2 Bed · 1 Bath · Apartment€365,000
Apartment 121, Sandyford View, Sandyford, Dublin 18, D18TEC62 Bed · 2 Bath · Apartment€375,000
Apartment 24, The Cedar, Stepaside, Dublin 18, D18DK232 Bed · 2 Bath · Apartment€385,000
Apartment 410, The Cubes 2, Sandyford, Dublin 18, D18EE762 Bed · 2 Bath · Apartment€385,000
2G Belarmine Drive, Stepaside, Stepaside, Dublin 18, D18RH742 Bed · 2 Bath · Apartment€385,000
41 Ballintyre Grove, Ballinteer, Dublin 16, D16CE551 Bed · 2 Bath · Apartment€385,000
18 Cluain Shee, Aiken`s Village, Sandyford, Dublin 18, D18YK022 Bed · 2 Bath · Apartment€395,000
Apartment 20, Torquay, Castle Court, Kilgobbin Wood, Leopardstown, Dublin 18, D18RK722 Bed · 2 Bath · Apartment
Daft ID: 16324558

