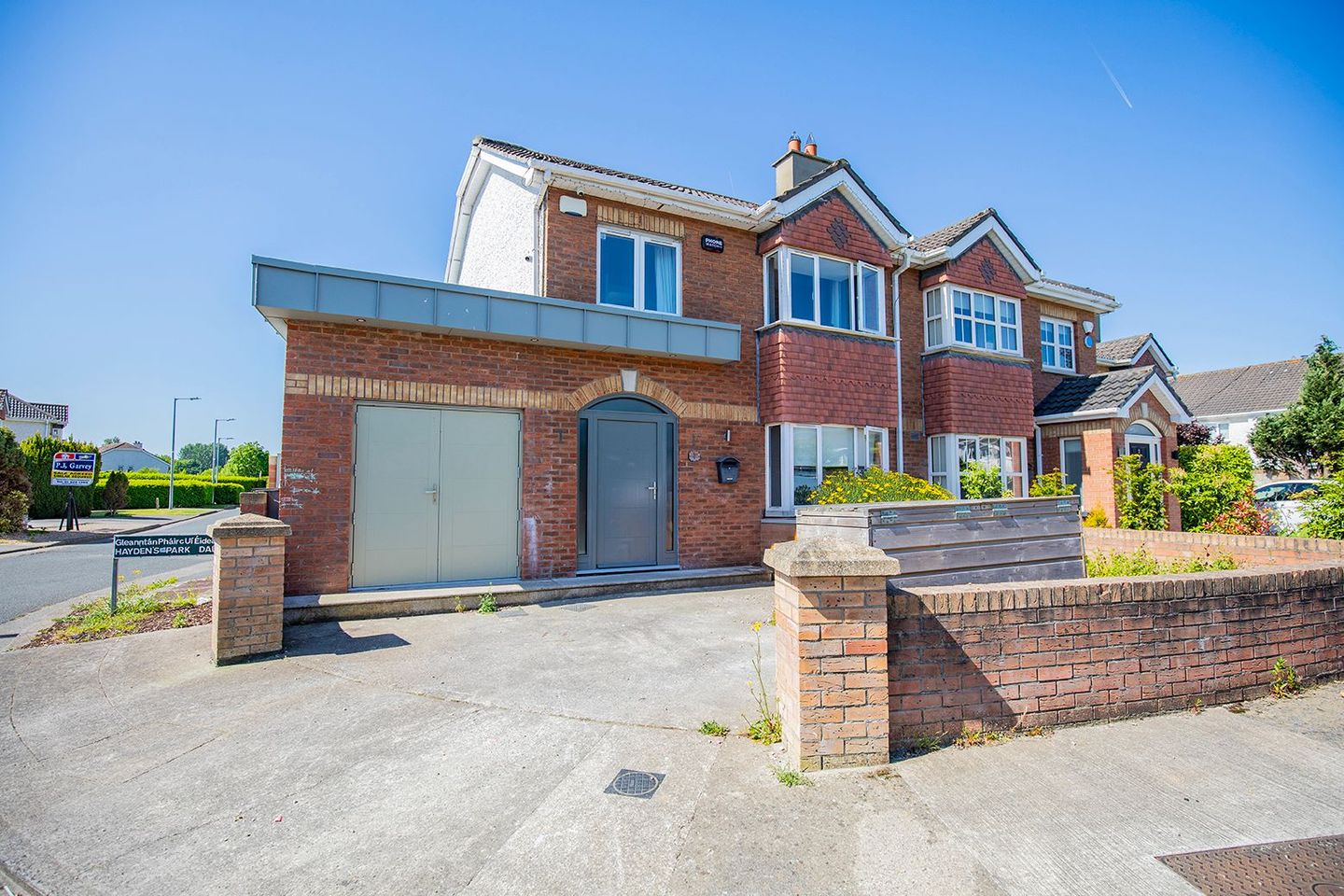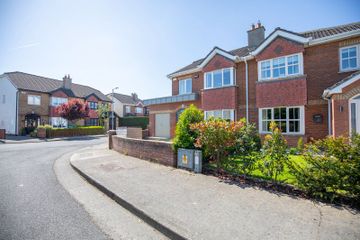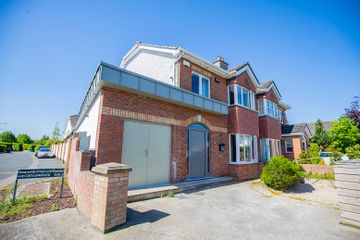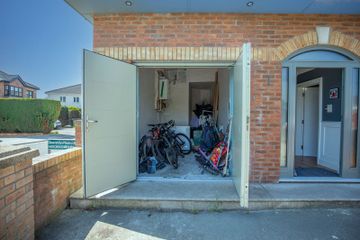



1 Haydens Park View, Lucan, Lucan, Co. Dublin, K78EY74
€625,000
- Price per m²:€3,655
- Estimated Stamp Duty:€6,250
- Selling Type:By Private Treaty
About this property
Highlights
- Stunning Property
- Show House Condition
- Turn key condition throughout
- Garage to the Side of the Property
- Close to Liffey Valley Shopping Centre
Description
Pat Garvey of PJ Garvey Auctioneers is delighted to bring 1 The Hayden’s Park View, Lucan to the Sales market. This is a superbly presented family home offering light filled rooms of generous proportions throughout, with a terrific balance of both living and bedroom accommodation. The style and condition throughout this home is truly stunning and is sure to impresses with the sheer size and layout and the attention to detail of this family home. As you enter the property you have a bright hallway that leads to the lounge, this will bring you to the open plan large kitchen / dining area and you will immediately be impressed with the exquisite décor and this bright sun filled area, with its modern interior and décor, a large Quarts countertop and herringbone flooring, this area has not been spared any expense in its decorating. Upstairs you have 3 stylish bedrooms, and a large impressive family bathroom. The accommodation is completed with a large attic conversion giving you a large bright 4th bedroom. With a garage to the front and a converted outbuilding to the rear this can also give you the opportunity to add extra accommodation if you so wish. This is a must view property for any potential purchaser looking to purchase a stylish and modern home with nothing to do but just move in. ACCOMMODATION: HALLWAY: Coving, light fitting, wall panelling, wooden flooring. GUEST WC: Light fitting, W.C., W.H.B., timber flooring. SITTING ROOM: 13ft x 17.5ft Coving, light fitting, feature fireplace with a wrought iron insert and polished hearth, features a bay window, blinds, wooden flooring. KITCHEN / DINING ROOM: 24ft x 27ft Centre rose, light fitting, recessed lighting, spotlights, high quality-------- kitchen, tiled splash back area, stainless steel sink, area fully plumbed, integrated fridge freezer, integrated dishwasher, oven, hob extractor fan, island unit, sliding patio door leading to garden area, quarts countertop, herringbone solid wooden flooring. UTILITY: 8ft x 5.5ft Light fitting, fitted units, area fully plumbed, ceramic tiles flooring. Pantry walk in storage. LANDING: Recessed lights, hot press with immersion and shelving, carpet, flooring. BEDROOM 1: To the front of the property 13ft x 10.6 ft Light fitting, fitted wardrobes, curtains, carpets flooring. BEDROOM 2: Front of the property 7.6ft x 8ft Light fitting, curtains, carpet flooring. BEDROOM 3: To the rear of the property 13.4ft x 11.6ft Light fitting, fitted wardrobes, curtains, carpet flooring. ATTIC CONVERSION: 19ft x 15ft Velux windows, carpet flooring, spotlights. BATHROOM: Double size 5ft x 10ft Light fitting, Walk in shower, wall tiling, floor tiling, W.C., W.H.B., OUT BUILDING: Electricity supply, electric heating, FEATURES INTERNAL: • All curtains & carpets included in the sale • Blinds included in sale • Light fittings included in sale • Property fully alarmed • Property recently insulated FEATURES EXTERNAL: • PVC double glazed windows • PVC facia & soffits • Maintenance free exterior • Outside tap • Outside light • Security lights • Garage HOW OLD IS THE PROPERTY: 25 years BACK GARDEN ORIENTATION: Southwest facing. SERVICES: Mains water, mains sewerage. HEATING SYSTEM: Natural gas central heating. All measurements are approximate, and photographs provided for guidance only: Notice: Please note we have not tested any apparatus, fixtures, fittings, or services. Interested parties must undertake their own investigation into the working order of these items. All Items for inclusion in Sale must be agreed prior to the signing of contracts. All measurements are approximate, and photographs provided for guidance only.
Standard features
The local area
The local area
Sold properties in this area
Stay informed with market trends
Local schools and transport
Learn more about what this area has to offer.
School Name | Distance | Pupils | |||
|---|---|---|---|---|---|
| School Name | Lucan East Etns | Distance | 680m | Pupils | 427 |
| School Name | Griffeen Valley Educate Together | Distance | 730m | Pupils | 480 |
| School Name | Adamstown Castle Educate Together National School | Distance | 1.1km | Pupils | 432 |
School Name | Distance | Pupils | |||
|---|---|---|---|---|---|
| School Name | Esker Educate Together National School | Distance | 1.1km | Pupils | 391 |
| School Name | St. John The Evangelist National School | Distance | 1.2km | Pupils | 418 |
| School Name | Gaelscoil Eiscir Riada | Distance | 1.2km | Pupils | 381 |
| School Name | St Thomas Jns | Distance | 1.3km | Pupils | 568 |
| School Name | Scoil Áine Naofa | Distance | 1.3km | Pupils | 617 |
| School Name | Lucan Community National School | Distance | 1.5km | Pupils | 383 |
| School Name | Gaelscoil Naomh Pádraig | Distance | 1.5km | Pupils | 378 |
School Name | Distance | Pupils | |||
|---|---|---|---|---|---|
| School Name | Griffeen Community College | Distance | 1.1km | Pupils | 537 |
| School Name | Kishoge Community College | Distance | 1.1km | Pupils | 925 |
| School Name | Lucan Community College | Distance | 1.2km | Pupils | 966 |
School Name | Distance | Pupils | |||
|---|---|---|---|---|---|
| School Name | Adamstown Community College | Distance | 1.3km | Pupils | 980 |
| School Name | Coláiste Cois Life | Distance | 1.4km | Pupils | 620 |
| School Name | Deansrath Community College | Distance | 2.1km | Pupils | 425 |
| School Name | Coláiste Phádraig Cbs | Distance | 2.2km | Pupils | 704 |
| School Name | St Joseph's College | Distance | 2.3km | Pupils | 937 |
| School Name | St. Kevin's Community College | Distance | 3.0km | Pupils | 488 |
| School Name | Coláiste Chilliain | Distance | 3.1km | Pupils | 438 |
Type | Distance | Stop | Route | Destination | Provider | ||||||
|---|---|---|---|---|---|---|---|---|---|---|---|
| Type | Bus | Distance | 260m | Stop | Haydens Park | Route | C2 | Destination | Adamstown Station | Provider | Dublin Bus |
| Type | Bus | Distance | 260m | Stop | Haydens Park | Route | L53 | Destination | Adamstown Station | Provider | Dublin Bus |
| Type | Bus | Distance | 320m | Stop | Griffeen Avenue | Route | C2 | Destination | Sandymount | Provider | Dublin Bus |
Type | Distance | Stop | Route | Destination | Provider | ||||||
|---|---|---|---|---|---|---|---|---|---|---|---|
| Type | Bus | Distance | 320m | Stop | Griffeen Avenue | Route | L53 | Destination | Liffey Valley Sc | Provider | Dublin Bus |
| Type | Bus | Distance | 400m | Stop | Rossberry Avenue | Route | C2 | Destination | Adamstown Station | Provider | Dublin Bus |
| Type | Bus | Distance | 400m | Stop | Rossberry Avenue | Route | L53 | Destination | Adamstown Station | Provider | Dublin Bus |
| Type | Bus | Distance | 410m | Stop | Rossberry Avenue | Route | L53 | Destination | Liffey Valley Sc | Provider | Dublin Bus |
| Type | Bus | Distance | 410m | Stop | Rossberry Avenue | Route | C2 | Destination | Sandymount | Provider | Dublin Bus |
| Type | Bus | Distance | 410m | Stop | Johnsbridge Avenue | Route | C2 | Destination | Adamstown Station | Provider | Dublin Bus |
| Type | Bus | Distance | 410m | Stop | Johnsbridge Avenue | Route | L53 | Destination | Adamstown Station | Provider | Dublin Bus |
Your Mortgage and Insurance Tools
Check off the steps to purchase your new home
Use our Buying Checklist to guide you through the whole home-buying journey.
Budget calculator
Calculate how much you can borrow and what you'll need to save
BER Details
Statistics
- 30/09/2025Entered
- 48Property Views
- 78
Potential views if upgraded to a Daft Advantage Ad
Learn How
Similar properties
€570,000
The Woodbrook Bay Window, Luttrellstown Gate, Luttrellstown Gate, Luttrellstown Gate, Dublin 153 Bed · 3 Bath · Semi-D€575,000
The Mallard, Redford, Redford, Adamstown, Lucan, Co. Dublin3 Bed · 3 Bath · Terrace€575,000
The Annfield, Luttrellstown Gate, Luttrellstown Gate, Luttrellstown Gate, Dublin 153 Bed · 3 Bath · End of Terrace€575,000
7 Castlefield Woods, Clonsilla, Dublin 15, D15FC1F4 Bed · 3 Bath · Detached
€575,000
1 Portersgate View, Clonsilla, Dublin 15, D15V8XT4 Bed · 3 Bath · Semi-D€580,000
The Erin, Redford, Redford, Adamstown, Lucan, Co. Dublin3 Bed · 3 Bath · End of Terrace€585,000
10 Limelawn Rise, Clonsilla, Dublin 15, D15K2H14 Bed · 3 Bath · Detached€585,000
38 Saint Helen's Avenue, Adamstown, Lucan, Co. Dublin, K78E7W44 Bed · 4 Bath · End of Terrace€585,000
4 Glenville Garth, Clonsilla, Dublin 15, D15C62X3 Bed · 3 Bath · Semi-D€590,000
The Elm, Beechwood Heath & Beechwood Grove, Hansfield, Beechwood Heath & Beechwood Grove, Hansfield, Clonsilla, Dublin 154 Bed · 3 Bath · Detached€595,000
4 Tullyhall Court, Newly Renovated 3 Bed Extended Plus Attic Conversion , K78CX943 Bed · 2 Bath · Semi-D€600,000
35 Barnwell Grove, Hansfield, Clonsilla, Dublin 15, D15CCV94 Bed · 3 Bath · Detached
Daft ID: 16306047

