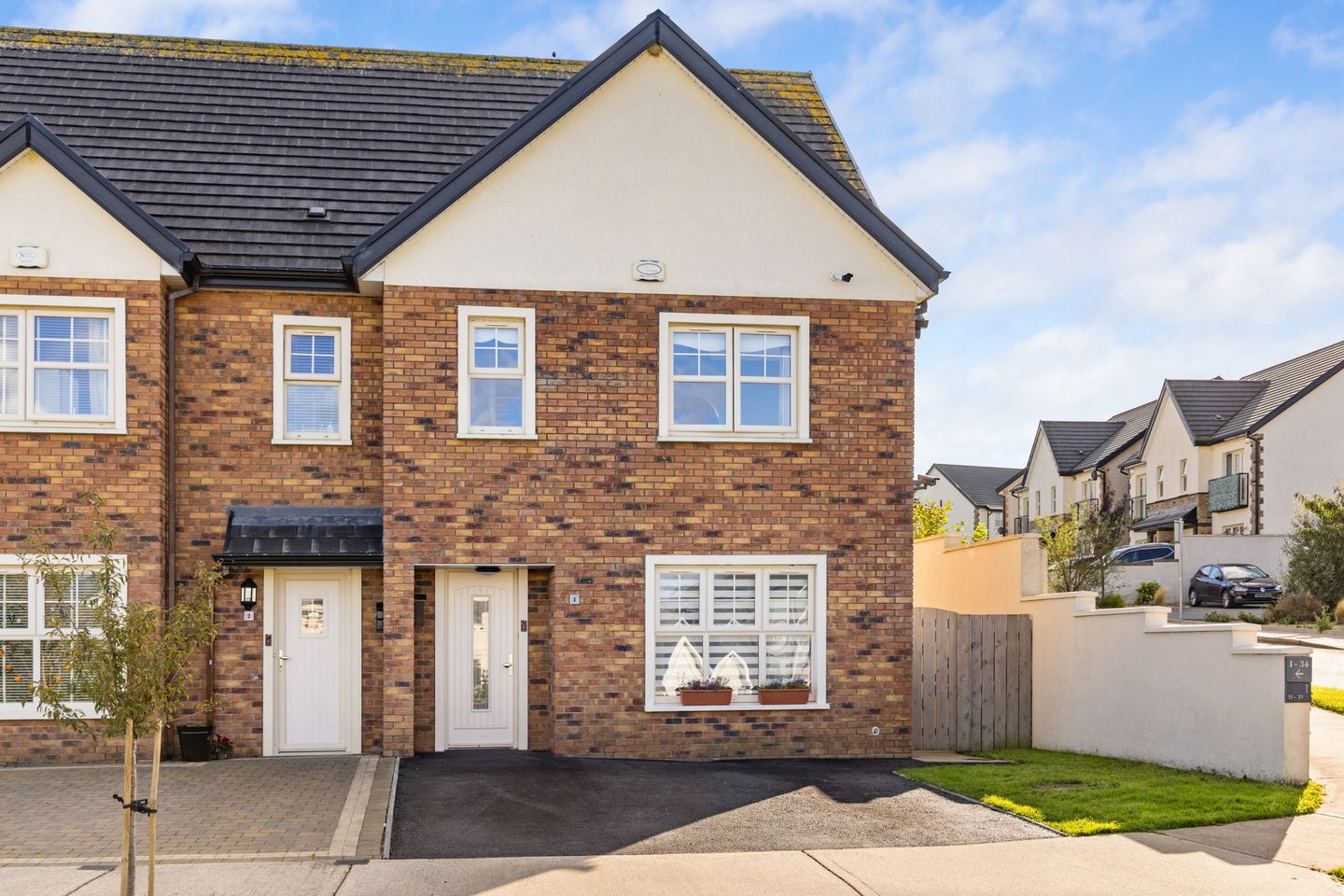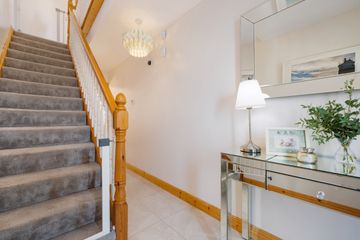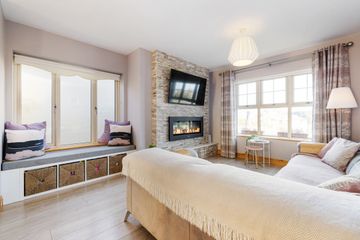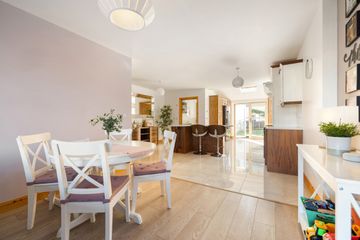



1 Kirvin Hill, A67WD23
€400,000
- Price per m²:€2,762
- Estimated Stamp Duty:€4,000
- Selling Type:By Private Treaty
- BER No:109052852
- Energy Performance:13.35 kWh/m2/yr
About this property
Description
What a joy to bring a house of such quality to the market! Ideally located in the very popular development of Kirvin Hill, this very large home has been extended and adapted to allow for 3 very spacious double bedrooms and a wonderful open plan living space - ideal for family living. With underfloor heating on the ground floor and an air to water heating system, this A rated house combines efficiency with style. The ground floor is bright and modern with a magnificent kitchen and very spacious living room. The open plan layout allows light to flood from front to back, and double doors open from the gorgeous kitchen to an amazing, south facing rear garden which has been fully landscaped. Laid out over three floors, all three bedrooms are very large doubles, with walk in wardrobes. The bathrooms - both the family bathroom and the ensuite have been expertly tiled with fixtures and fitting of the highest quality and no detail has been overlooked to create a comfortable, spacious family home in an excellent location. Kirvin Hill is located in Rathnew, with excellent schools, shops, sporting facilities and services all within a 5 minute walk. There is a super community feel to the area and property here is much sought after. Call to arrange a viewing. Entrance Hall 5.08m x 1.71m. With polished porcelain tiled flooring and stairs to the upper level. Living Room 5.98m x 3.83m. This wonderful reception room benefits from large windows to both front and side - including an attractive and useful window seat. Beautifully decorated, the feature wall has been clad with warm stone and incorporates a gas fireplace and wall mounted tv. Kitchen Dining Room 6.95m x 5.08m. Large and bright, this beautiful open place space allows ample room for family dining and informal entertaining. The dining area has oak laminate flooring, while the kitchen is beautifully tiled with porcelain floor tiles. The striking decor of this well-appointed kitchen is sure to impress, with excellent storage and workspace within the walnut fitted units. There is a large island unit, with room for informal dining, while the French doors to the garden ensure the room ifs flooded with light. Utility Room & WC 3.06m x 2.07m. Large laundry and utility room, with guest wc and whb. Tiled floor and part tiled walls. Landing 4.20m x 2.13m. Bedroom 1 4.37m x 3.83m. This incredible master bedroom is sure to impress. With windows to both front and side and gorgeous sea views. Tastefully decorated, with a bright, modern decor, this is a lovely large room with laminate wood flooring. Walk-in Wardrobe 2.21m x 1.81m. Fully fitted with excellent storage, there is a mixture of both hanging space, shelving and drawers and is such a luxury to have. Bedroom 2 3.25m x 3.13m. Another wonderful double bedroom, with laminate wood flooring and views to the landscaped rear garden. Walk-in Wardrobe 2.18m x 1.79m. Spacious and well laid out, with excellent storage incorporating both hanging rails and shelving. Bathroom 3.12m x 2.98m. A true 5 star bathroom, with exquisite tiling, this very spacious bathroom allows for a large bath, separate walk in shower wk. and vanity sink unit. Landing 5.60m x 2.14m. Bedroom 3 3.39m x 2.80m. Very large double bedroom on the top floor, this is a gorgeous room with ample space. Large Velux windows flood the room with light and there is a walk in wardrobe and laminate wood flooring to compliment the restful decor. En Suite 1.90m x 1.87m. Lovely ensuite shower room with tiling of the highest quality. Fully fitted with wc, whb and double, walk in shower. Store Room 2.88m x 1.91m. Excellent storage space - easily accessible and spacious with velux window for light.
The local area
The local area
Sold properties in this area
Stay informed with market trends
Local schools and transport

Learn more about what this area has to offer.
School Name | Distance | Pupils | |||
|---|---|---|---|---|---|
| School Name | Gaelscoil Chill Mhantáin | Distance | 280m | Pupils | 251 |
| School Name | St Coen's National School | Distance | 1.0km | Pupils | 319 |
| School Name | Wicklow Educate Together National School | Distance | 1.1km | Pupils | 382 |
School Name | Distance | Pupils | |||
|---|---|---|---|---|---|
| School Name | Glebe National School | Distance | 2.1km | Pupils | 207 |
| School Name | St Patrick's National School | Distance | 2.2km | Pupils | 369 |
| School Name | Holy Rosary School | Distance | 2.7km | Pupils | 425 |
| School Name | Scoil Na Coróine Mhuire | Distance | 3.8km | Pupils | 317 |
| School Name | Nuns Cross National School | Distance | 4.8km | Pupils | 197 |
| School Name | St Joseph's National School Glenealy | Distance | 5.6km | Pupils | 113 |
| School Name | St Mary's National School Barndarrig | Distance | 8.2km | Pupils | 30 |
School Name | Distance | Pupils | |||
|---|---|---|---|---|---|
| School Name | Coláiste Chill Mhantáin | Distance | 670m | Pupils | 933 |
| School Name | East Glendalough School | Distance | 1.6km | Pupils | 366 |
| School Name | Dominican College | Distance | 2.7km | Pupils | 473 |
School Name | Distance | Pupils | |||
|---|---|---|---|---|---|
| School Name | Wicklow Educate Together Secondary School | Distance | 2.9km | Pupils | 375 |
| School Name | Avondale Community College | Distance | 12.1km | Pupils | 624 |
| School Name | Colaiste Chraobh Abhann | Distance | 12.7km | Pupils | 774 |
| School Name | Greystones Community College | Distance | 16.3km | Pupils | 630 |
| School Name | St David's Holy Faith Secondary | Distance | 17.9km | Pupils | 772 |
| School Name | Temple Carrig Secondary School | Distance | 18.6km | Pupils | 946 |
| School Name | Gaelcholáiste Na Mara | Distance | 21.5km | Pupils | 302 |
Type | Distance | Stop | Route | Destination | Provider | ||||||
|---|---|---|---|---|---|---|---|---|---|---|---|
| Type | Bus | Distance | 720m | Stop | Wicklow Primary Health Centre | Route | 133 | Destination | Drop Off | Provider | Bus Éireann |
| Type | Bus | Distance | 720m | Stop | Wicklow Primary Health Centre | Route | 131 | Destination | Drop Off | Provider | Bus Éireann |
| Type | Bus | Distance | 720m | Stop | Wicklow Primary Health Centre | Route | 133 | Destination | Wicklow | Provider | Bus Éireann |
Type | Distance | Stop | Route | Destination | Provider | ||||||
|---|---|---|---|---|---|---|---|---|---|---|---|
| Type | Bus | Distance | 720m | Stop | Wicklow Primary Health Centre | Route | 131 | Destination | Wicklow | Provider | Bus Éireann |
| Type | Bus | Distance | 730m | Stop | Knockrobin | Route | 133 | Destination | Drop Off | Provider | Bus Éireann |
| Type | Bus | Distance | 730m | Stop | Knockrobin | Route | 131 | Destination | Drop Off | Provider | Bus Éireann |
| Type | Bus | Distance | 740m | Stop | Knockrobin | Route | 131 | Destination | Wicklow | Provider | Bus Éireann |
| Type | Bus | Distance | 740m | Stop | Knockrobin | Route | 133 | Destination | Wicklow | Provider | Bus Éireann |
| Type | Bus | Distance | 830m | Stop | Knockrobin | Route | 183 | Destination | Sallins | Provider | Tfi Local Link Carlow Kilkenny Wicklow |
| Type | Bus | Distance | 830m | Stop | Knockrobin | Route | 183 | Destination | Arklow | Provider | Tfi Local Link Carlow Kilkenny Wicklow |
Your Mortgage and Insurance Tools
Check off the steps to purchase your new home
Use our Buying Checklist to guide you through the whole home-buying journey.
Budget calculator
Calculate how much you can borrow and what you'll need to save
BER Details
BER No: 109052852
Energy Performance Indicator: 13.35 kWh/m2/yr
Ad performance
- Date listed01/02/2024
- Views6,133
- Potential views if upgraded to an Advantage Ad9,997
Similar properties
€375,000
14 Bayview Grange, Wicklow Town, Co. Wicklow, A67W2363 Bed · 1 Bath · Semi-D€385,000
6 Lakeview Road, Wicklow, Wicklow Town, Co. Wicklow, A67RT043 Bed · 1 Bath · Terrace€395,000
Kilmantin Hill, Wicklow Town, Co. Wicklow, A67ND904 Bed · 2 Bath · End of Terrace€397,000
8 Weston Close, Wicklow Town, Co. Wicklow, A67Y5983 Bed · 1 Bath · Bungalow
€430,000
11 Carrig Court, Rathnew, Co. Wicklow, A67VY753 Bed · 2 Bath · Semi-D€435,000
Glencoe, 11 The Bromley, Glebemount, Wicklow Town, Co Wicklow, A67DT213 Bed · 2 Bath · Detached€445,000
6 Saint Brigids Terrace, Rathnew, Co. Wicklow, A67FF293 Bed · 1 Bath · Detached€445,000
51 Saunders Lane, Rathnew, Co. Wicklow, A67XE103 Bed · 3 Bath · Semi-D€449,000
26 Kirvin Hill, Rathnew, Co. Wicklow, A67XF953 Bed · 3 Bath · Semi-D€450,000
65 Meadow Gate, Marlton Road, Wicklow Town, Co. Wicklow, A67NH213 Bed · 3 Bath · Semi-D€450,000
5 Rossana Close, Ashford, Co. Wicklow, A67H5894 Bed · 2 Bath · Detached€485,000
Type S, Burkeen Dales, Hawkstown Road, Wicklow Town, Co. Wicklow3 Bed · 2 Bath · Terrace
Daft ID: 118948472

