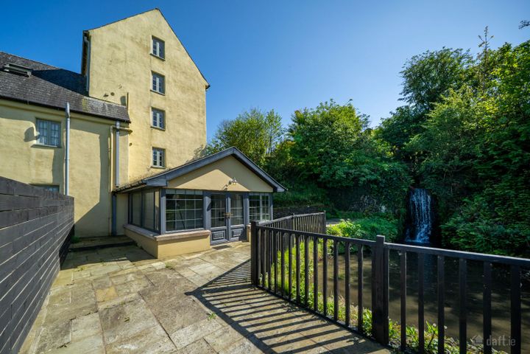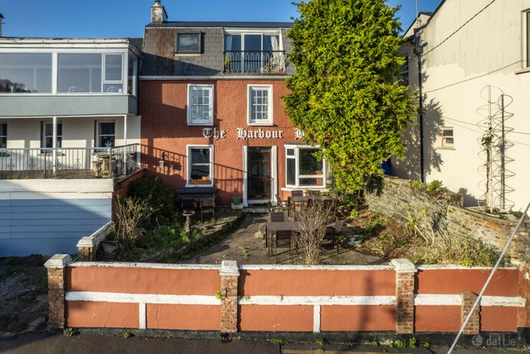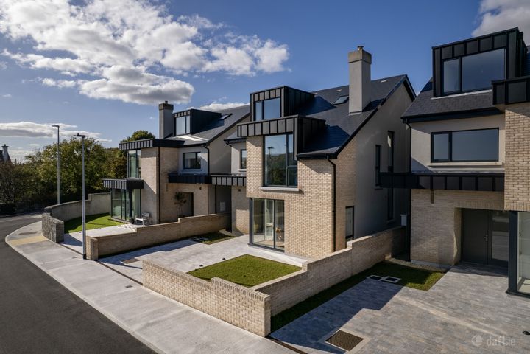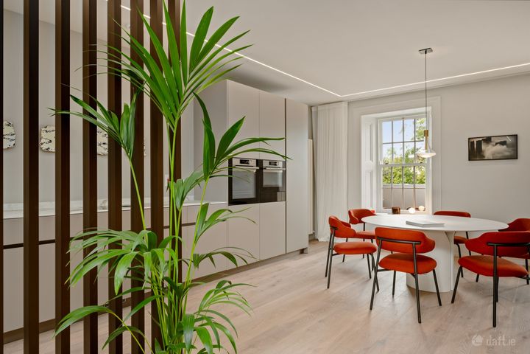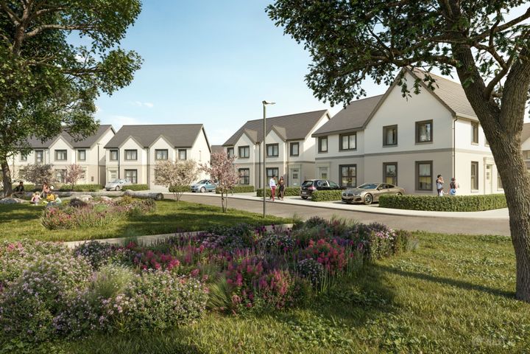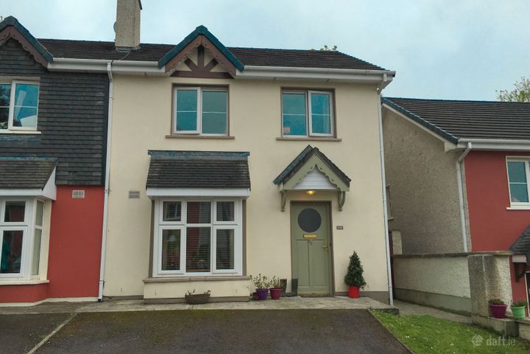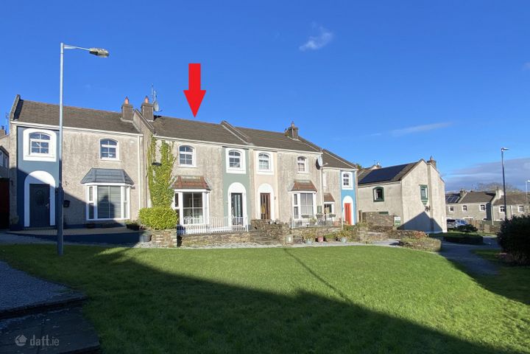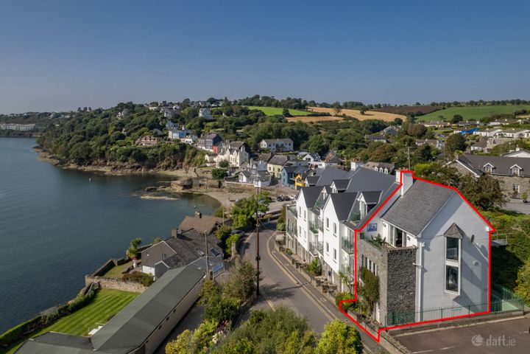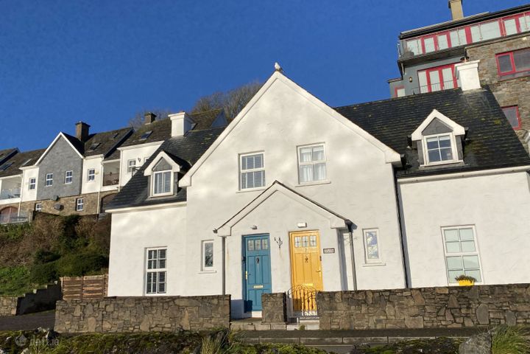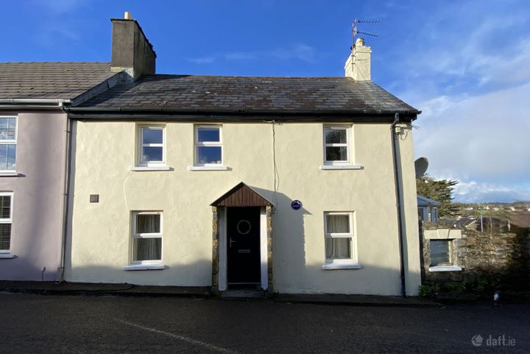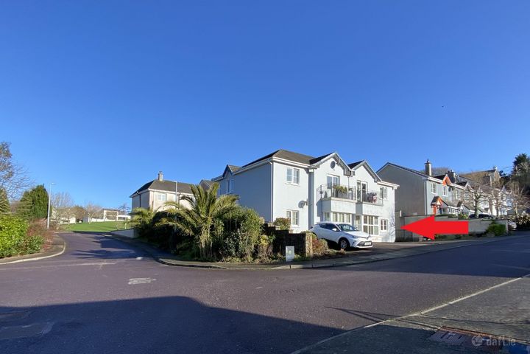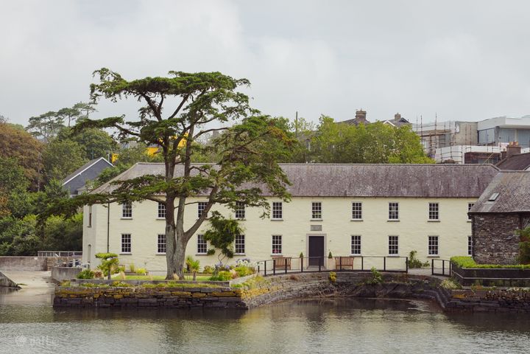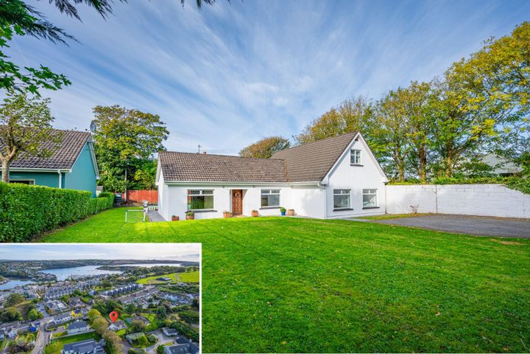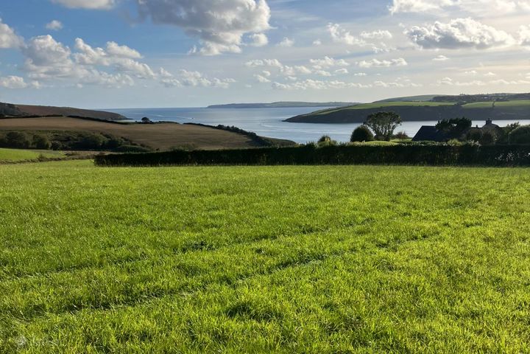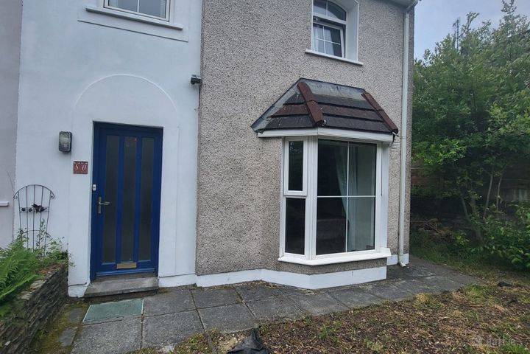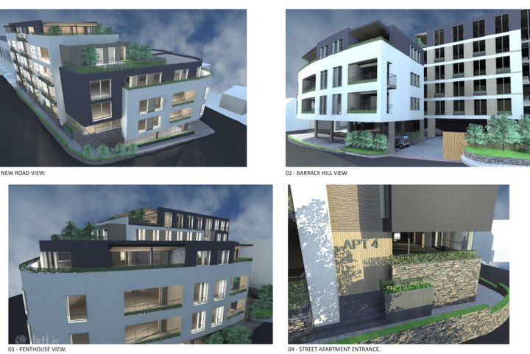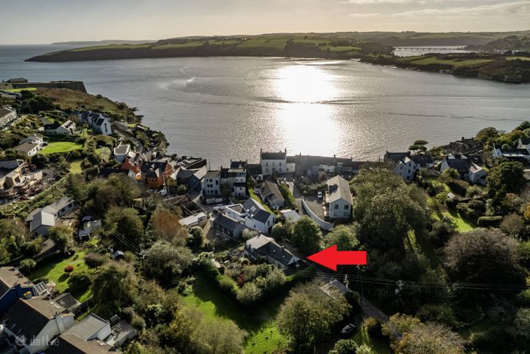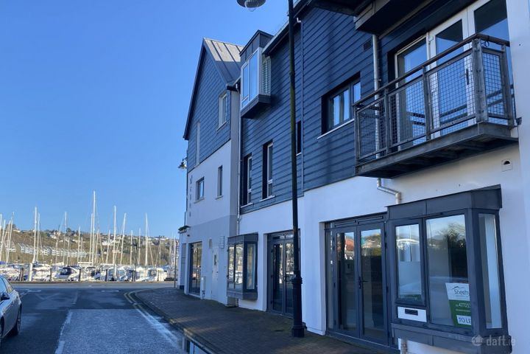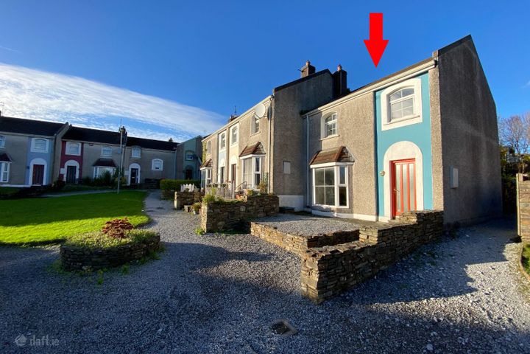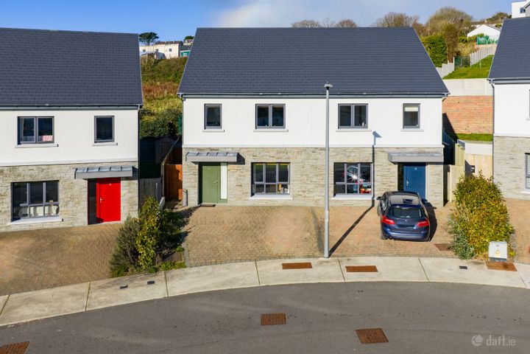47 Properties for Sale in Kinsale, Cork
Bowe Property Kinsale
Bowe Property
4 Old Mill, Brownsmills, Kinsale, Co. Cork, P17WW33
3 Bed3 Bath160 m²ApartmentAdvantageGOLDBowe Property Kinsale
Bowe Property
The Harbour Bar, Scilly, Kinsale, Co. Cork, P17A025
3 Bed5 Bath169 m²TerraceAdvantageGOLDDavid Busteed
Watersland , Kinsale, Co. Cork
ONLY ONE FIVE BED REMAINING
Avila, Convent Garden, Kinsale, Co. Cork
Luxury meets contemporary and blends with old world at Avila, the latest release in Cumnor’s exclusi
€575,000
1 Bed2 BathApartment1 more Property Type in this Development
Park Laurence, Kinsale
Phase 2 - now released with limited availability of 3 bed Semi - Detached
€450,000
3 Bed3 BathEnd of Terrace4 more Property Types in this Development
63 The Orchards, Kinsale, Kinsale, Co. Cork, P17F602
3 Bed2 Bath85 m²Semi-D33 Abbey View, Kinsale, Kinsale, Co. Cork, P17P923
3 Bed1 Bath83 m²Terrace6 Charles Fort House, Summercove, Kinsale, Co. Cork, P17CV06
2 Bed2 Bath119 m²End of Terrace1 Lobster Cottages, Worlds End, Kinsale, Co. Cork, P17KX67
2 Bed2 Bath95 m²Semi-DRope Walk Cottage, Winter'S Hill, Kinsale, Co. Cork, P17RR26
4 Bed1 Bath83 m²Semi-D68 The Orchards, Kinsale, Kinsale, Co. Cork, P17CX20
1 Bed1 Bath56 m²ApartmentScilly, Kinsale, Co. Cork, P17H580
6 Bed6 BathDetachedMansfield Land, Kinsale, Kinsale, Co. Cork, P17HV22
4 Bed3 Bath156 m²DetachedOcean View, Forthill, Summercove, Kinsale, Co. Cork, P17Y925
1 acSite50 Abbey View, Kinsale, Kinsale, Co. Cork, P17AE08
3 Bed1 Bath84 m²Semi-DRESIDENTIAL APARTMENT DEVELOPMENT at KINSALE, CO. CORK, Kinsale, Co. Cork, P17K599
0.29 acSiteBrookside Cottage, Hermitage Lane, Summercove, Summercove, Co. Cork, P17D588
2 Bed2 Bath87 m²Semi-D49 Shearwater, Pier Road, Kinsale, Co. Cork, P17W899
3 Bed2 Bath96 m²Apartment31 Abbey View, Kinsale, Kinsale, Co. Cork, P17YD78
3 Bed1 Bath83 m²End of Terrace14 Springmount Crescent, Ballinacubby, Kinsale, Co. Cork, P17WD37
3 Bed3 Bath115 m²Semi-D
Explore Sold Properties
Stay informed with recent sales and market trends.






