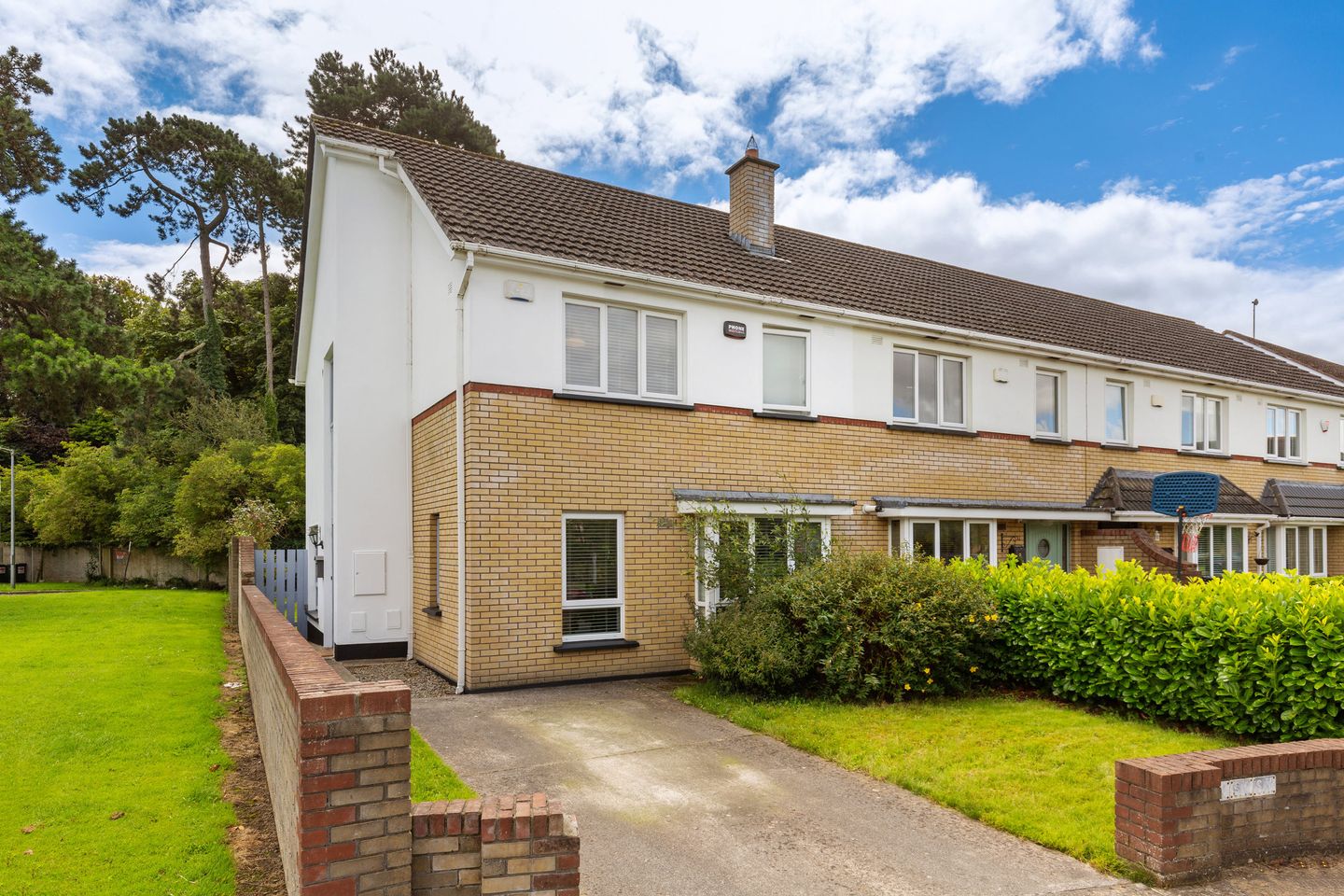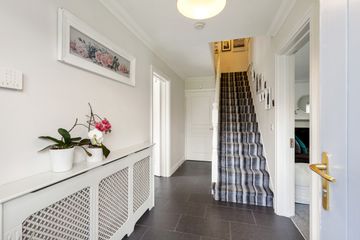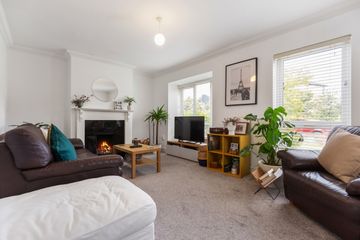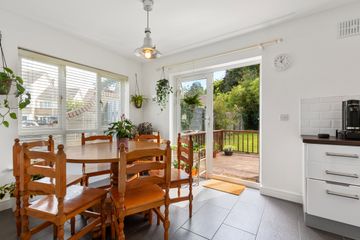


+9

13
1 The Drive, Hazelhatch Park, Celbridge, Co. Kildare, W23VE20
€410,000
SALE AGREED3 Bed
2 Bath
94 m²
Semi-D
Description
- Sale Type: For Sale by Private Treaty
- Overall Floor Area: 94 m²
Hopkins Ward are delighted to present 1, The Drive, Hazelhatch Park, Celbridge to the sales market. Hazelhatch Park was originally constructed in 2007 and is currently owned by the vendor since then. This three-bedroom end terraced house which was referred to as a 'D1' type house on original plans, is one of only 10 of this style home in the entire of Hazelhatch Park.
The unique selling points are many, but off-street parking, south facing rear garden, the benefit of a ground floor w.c and en suite bathroom, make for an appealing property. Viewings are a must. On entering the house one is immediately struck by the natural light. This is down to a south facing orientation and clever placement of window/door openings. The house measures to c.94 square meters/1042 square feet.
Accommodation on the ground floor includes a large living room to the front of the house. The room is centred on a luxurious fireplace, 2 x large windows overlooking the front gardens and a tasteful dark oak floor. Off the entrance hallway is a large guest w.c. The kitchen/dining is to the rear of the house. As the rear is south facing the room is bathed in natural light. The kitchen is a high gloss 'shaker' style kitchen complete with an abundance of storage space and countertop space. Double doors from the kitchen lead to a decked area which eventually leads to a large lawned garden c. 45ft in length. The garden is not overlooked and there is a great sense of quiet. On the first floor are three bedrooms, the master bedroom complete with ensuite and the master bathroom. Each of the bedrooms are double rooms with built in wardrobes. The master bedroom is a particularly inviting room. It is to the front of the house, spans the width and benefits from a luxurious en suite shower room.
Hazelhatch Park enjoys an enviable location within Celbridge. Situated within a 10-minute walk of both Celbridge Village and Hazelhatch train station. Celbridge amenities have grown exponentially over the years and now boasts some of the finest restaurants, delis, schools and transport links in North Kildare.
Viewings are recommended and by appointment.
Accommodation:
Living Room: 5.35m x 3.33m Spanning the width of the house the living room is a comfortable space with natural light, dark flooring and a luxurious fireplace
Kitchen: 6.5m x 2.6 Bright south facing space with a high gloss modern kitchen and double door access to the rear garden
Downstairs W.c: 1.8 x 1.5 Guest w.c at ground floor level
Master Bedroom: 3.4m x 3.4m Large bright double bedroom with fitted wardrobes and en suite bathroom.
En -suite Shower Room: 2.3m x 1.7m Luxurious bathroom with fully tiled shower space and the benefit of a 'pump' shower
Bedroom 2 : 2.6m x 3.5m Bright south facing double bedroom with fitted wardrobes
Bedroom 3: 2.6m x 2.7m Bright south facing double bedroom with fitted wardrobes

Can you buy this property?
Use our calculator to find out your budget including how much you can borrow and how much you need to save
Property Features
- 3 bedroom Semi-detached house
- large 45ft rear garden
- Off-street parking for 2 cars
- 94 square meters/1042 square feet
- Beautifully presented
Map
Map
Local AreaNEW

Learn more about what this area has to offer.
School Name | Distance | Pupils | |||
|---|---|---|---|---|---|
| School Name | St. Patrick's Primary School | Distance | 250m | Pupils | 396 |
| School Name | Primrose Hill National School | Distance | 650m | Pupils | 115 |
| School Name | Scoil Naomh Bríd | Distance | 1.1km | Pupils | 248 |
School Name | Distance | Pupils | |||
|---|---|---|---|---|---|
| School Name | St Raphaels School Celbridge | Distance | 1.1km | Pupils | 94 |
| School Name | North Kildare Educate Together National School | Distance | 1.7km | Pupils | 439 |
| School Name | Scoil Na Mainistreach | Distance | 1.8km | Pupils | 438 |
| School Name | Aghards National School | Distance | 2.2km | Pupils | 656 |
| School Name | St Finian's Primary School | Distance | 4.1km | Pupils | 652 |
| School Name | Scoil Eoin Phóil | Distance | 4.3km | Pupils | 276 |
| School Name | Leixlip Boys National School | Distance | 4.3km | Pupils | 311 |
School Name | Distance | Pupils | |||
|---|---|---|---|---|---|
| School Name | St Wolstans Community School | Distance | 2.0km | Pupils | 770 |
| School Name | Salesian College | Distance | 3.2km | Pupils | 776 |
| School Name | Celbridge Community School | Distance | 3.3km | Pupils | 731 |
School Name | Distance | Pupils | |||
|---|---|---|---|---|---|
| School Name | Coláiste Chiaráin | Distance | 4.2km | Pupils | 579 |
| School Name | Adamstown Community College | Distance | 4.7km | Pupils | 954 |
| School Name | Confey Community College | Distance | 5.1km | Pupils | 906 |
| School Name | Lucan Community College | Distance | 5.8km | Pupils | 918 |
| School Name | Coláiste Cois Life | Distance | 6.7km | Pupils | 654 |
| School Name | St Joseph's College | Distance | 6.8km | Pupils | 917 |
| School Name | Holy Family Community School | Distance | 7.0km | Pupils | 986 |
Type | Distance | Stop | Route | Destination | Provider | ||||||
|---|---|---|---|---|---|---|---|---|---|---|---|
| Type | Bus | Distance | 180m | Stop | Willow Avenue | Route | L59 | Destination | River Forest | Provider | Dublin Bus |
| Type | Bus | Distance | 180m | Stop | Willow Avenue | Route | W61 | Destination | Community College | Provider | Go-ahead Ireland |
| Type | Bus | Distance | 180m | Stop | Willow Avenue | Route | L58 | Destination | River Forest | Provider | Dublin Bus |
Type | Distance | Stop | Route | Destination | Provider | ||||||
|---|---|---|---|---|---|---|---|---|---|---|---|
| Type | Bus | Distance | 250m | Stop | Willow Avenue | Route | L58 | Destination | Hazelhatch Station | Provider | Dublin Bus |
| Type | Bus | Distance | 250m | Stop | Willow Avenue | Route | W61 | Destination | Hazelhatch Station | Provider | Go-ahead Ireland |
| Type | Bus | Distance | 250m | Stop | Willow Avenue | Route | L59 | Destination | Hazelhatch Station | Provider | Dublin Bus |
| Type | Bus | Distance | 330m | Stop | Hazelhatch Road | Route | W61 | Destination | Community College | Provider | Go-ahead Ireland |
| Type | Bus | Distance | 330m | Stop | Hazelhatch Road | Route | L58 | Destination | River Forest | Provider | Dublin Bus |
| Type | Bus | Distance | 330m | Stop | Hazelhatch Road | Route | L59 | Destination | River Forest | Provider | Dublin Bus |
| Type | Bus | Distance | 360m | Stop | Shinkeen Road | Route | L58 | Destination | River Forest | Provider | Dublin Bus |
Video
BER Details

BER No: 109359406
Energy Performance Indicator: 169.0 kWh/m2/yr
Statistics
23/04/2024
Entered/Renewed
2,771
Property Views
Check off the steps to purchase your new home
Use our Buying Checklist to guide you through the whole home-buying journey.

Similar properties
€375,000
79 Callenders Mill, Celbridge, Co. Kildare, W23YP653 Bed · 3 Bath · Semi-D€390,000
78 Thornhill Gardens, Celbridge, Co. Kildare, W23R6843 Bed · 2 Bath · Semi-D€395,000
97 The Drive, Castletown, Celbridge, Co. Kildare, W23RR803 Bed · 1 Bath · Semi-D€399,000
35 Willowbrook Lodge, Celbridge, Co. Kildare, W23E2263 Bed · 2 Bath · Semi-D
€410,000
35 Willow Crescent, Primrose Gate, Celbridge, Co. Kildare, W23Y0544 Bed · 2 Bath · Semi-D€450,000
7 Rinawade Lawns, Leixlip, Co. Kildare, W23YW973 Bed · 3 Bath · Semi-D€495,000
Ardrass Cottage, Clane Road, Celbridge, Co. Kildare, W23FXC33 Bed · 1 Bath · Semi-D€499,000
13 Harpur Avenue, Harpur Lane, Leixlip, Co. Kildare, W23C6PT3 Bed · 3 Bath · Terrace€499,950
394 Ballyoulster Park, Celbridge, Co. Kildare, W23P7024 Bed · 2 Bath · Semi-D€530,000
5 Harpur Row, Harpur Lane, Leixlip, Co Kildare, Co. Kildare, W23YX2T3 Bed · 3 Bath · End of Terrace€560,000
75 Beatty Grove, Celbridge, Co. Kildare, W23X6544 Bed · 3 Bath · Detached€575,000
Blossom Cottage, Killeenlea, Celbridge, Co. Kildare, W23VKV93 Bed · 2 Bath · Semi-D
Daft ID: 119282265
Contact Agent

Ian Hopkins
SALE AGREEDThinking of selling?
Ask your agent for an Advantage Ad
- • Top of Search Results with Bigger Photos
- • More Buyers
- • Best Price

Home Insurance
Quick quote estimator
