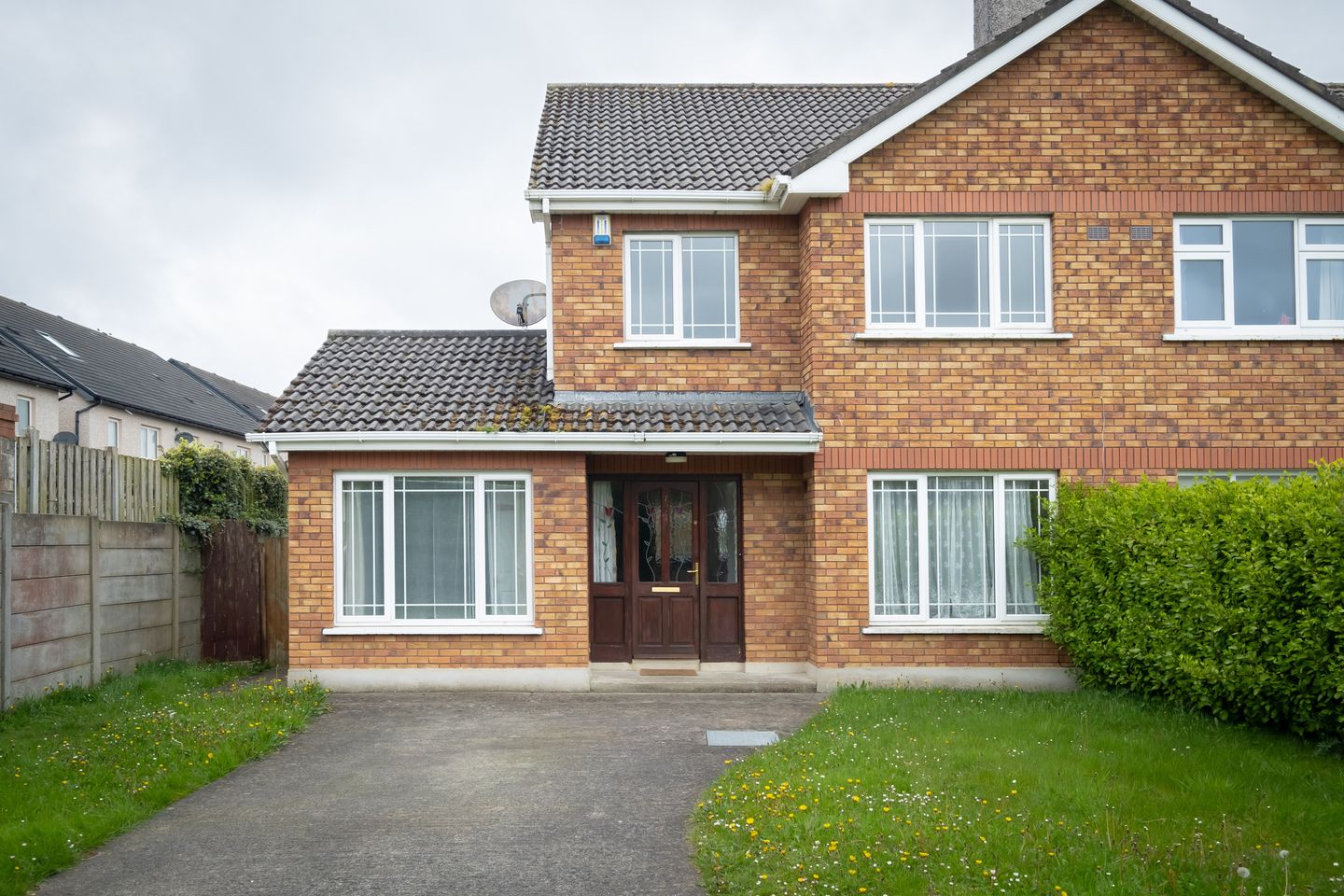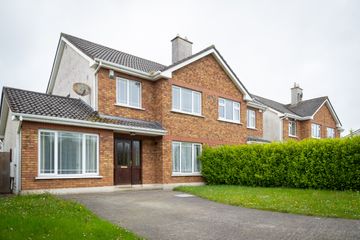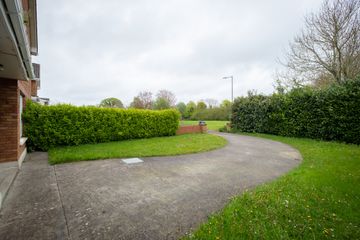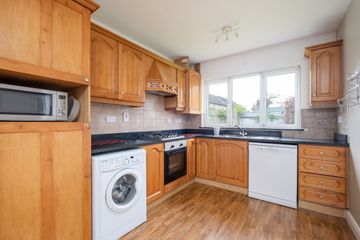


+25

29
7 Rinawade Lawns, Leixlip, Co. Kildare, W23YW97
€450,000
3 Bed
3 Bath
134 m²
Semi-D
Description
- Sale Type: For Sale by Private Treaty
- Overall Floor Area: 134 m²
"Extended 3 Bedroom Semi-Detached House"
REA Brophy Farrell are delighted to present this three bedroom semi-detached residence to the market.
7 Rinawade Lawns comprises of a 3 bedroom semi-detached house extending to 134.18 Sq.Metres approximately with side extension which is superbly located in the popular Rinawade development in Leixlip.
A key feature is it's corner position in a cul- de- sac overlooking a green area with large front and rear gardens presenting an ideal opportunity for 1st time buyers, families or investors alike.
It also boasts of an additional room downstairs suitable for bedroom,office,gym,TV lounge or other use.
The Rinawade development is ideally located within close proximity of all Leixlip town amenities including national and secondary schools, restaurants and the Lidl, Aldi,Eurospar and Supervalu supermarkets.The Carton Park Retail Park in Maynooth is just 10 minutes drive away also including a Tesco Superstore and "The Range".
The Glen Easton Lodge Shopping Centre ( Spar, Pharmacy, Medical Centre, Coffee Shop ) is located close by and other local amenities include the GAA, Rugby,Golf and Canoe clubs.
The location is only 2KM from Louisa Bridge train station facilitating easy commuting to the City Centre with Dublin Bus providing excellent bus links from the town centre.
The M4 motorway is just 2 minutes drive away and the route avoids all local traffic. Leixlip is located only 6KM from Celbridge,3KM from Lucan and 7KM from Maynooth which is home of the National University of Ireland with the Intel plant providing major employment opportunities in the local area.
This is an ideal opportunity to acquire a family home in a prime location and viewing is highly recommended.
Accommodation consists of Entrance Hallway, Kitchen, Living / Sitting Room, Downstairs WC and additional ground floor room suitable for a multiplicity of uses.
There are 3 Bedrooms (1 En-Suite) and bathroom upstairs.
Entrance Hallway 5.04 X 1.78
Panelled Glass Front Door with side glass panels
Wooden Floor
Kitchen and Dining Room 5.31 X 5.52
Large Fully fitted Kitchen with granite worktop
Wooden Floor and splash back tiling
Large dining room area with French patio doors to rear garden
Sitting / Living Room 5.58 X 3.74
Overlooking front of Property
Open Fireplace
Wooden Floor
Double doors leading to dining area
Bathroom
WC, WHB
Tiled Floor and splashback
Extension - 2nd Sitting Room / Bedroom 5.31 X 2.47
Currently used as a bedroom but equally suited to several other uses such as a second sitting room / TV Lounge, home office, gym, treatment room etc
Carpeted
Upstairs Landing
Carpeted stairs and landing
Hotpress
Attic
External Window
Main Bedroom 4.41 X 3.45
Double Bedroom overlooking rear of Property
Carpeted
Fitted Wardrobes
En-Suite
En-Suite 1.42 X 2.06
WC,WHB with Vanity Press, Shower Unit
External Window and Tiled Floor
Double Bedroom 4.5 X 3.09
Overlooking front of Property
Carpeted
Fitted Wardrobes
Single Bedroom 2.52 X 2.45
Overlooking front of Property
Fitted Wardrobe and Shelving Unit
Main Bathroom 2.47 X 2.05
WC, WHB and Bath
External Window and Tiled Floor

Can you buy this property?
Use our calculator to find out your budget including how much you can borrow and how much you need to save
Property Features
- Extends to 134.18 Sq.Metres / 1,444 Sq.Feet approximately
- C1 BER Rating
- Gas Fired Central Heating
- Well maintained with excellent family living space
- Fitted Wardrobes in all upstairs rooms
- Main Bedroom En-Suite
- Open Fireplace
- Large rear garden with patio area and wall boundary
- Cul-de-sac location / Overlooking Green Area / Southerly Aspect
- All existing furniture and appliances included
Map
Map
Local AreaNEW

Learn more about what this area has to offer.
School Name | Distance | Pupils | |||
|---|---|---|---|---|---|
| School Name | Leixlip Etns | Distance | 1.3km | Pupils | 82 |
| School Name | Scoil Eoin Phóil | Distance | 1.3km | Pupils | 276 |
| School Name | Leixlip Boys National School | Distance | 1.4km | Pupils | 311 |
School Name | Distance | Pupils | |||
|---|---|---|---|---|---|
| School Name | Scoil Mhuire Leixlip | Distance | 1.4km | Pupils | 274 |
| School Name | Scoil Chearbhaill Uí Dhálaigh | Distance | 1.8km | Pupils | 378 |
| School Name | Aghards National School | Distance | 2.3km | Pupils | 656 |
| School Name | San Carlo Junior National School | Distance | 2.4km | Pupils | 283 |
| School Name | San Carlo Senior National School | Distance | 2.5km | Pupils | 261 |
| School Name | Scoil Naomh Bríd | Distance | 2.7km | Pupils | 248 |
| School Name | Primrose Hill National School | Distance | 2.9km | Pupils | 115 |
School Name | Distance | Pupils | |||
|---|---|---|---|---|---|
| School Name | Coláiste Chiaráin | Distance | 1.4km | Pupils | 579 |
| School Name | Celbridge Community School | Distance | 2.0km | Pupils | 731 |
| School Name | Confey Community College | Distance | 2.0km | Pupils | 906 |
School Name | Distance | Pupils | |||
|---|---|---|---|---|---|
| School Name | Salesian College | Distance | 2.1km | Pupils | 776 |
| School Name | St Wolstans Community School | Distance | 4.0km | Pupils | 770 |
| School Name | Adamstown Community College | Distance | 4.7km | Pupils | 954 |
| School Name | Lucan Community College | Distance | 4.9km | Pupils | 918 |
| School Name | St Joseph's College | Distance | 5.3km | Pupils | 917 |
| School Name | Maynooth Community College | Distance | 5.7km | Pupils | 724 |
| School Name | Coláiste Cois Life | Distance | 5.7km | Pupils | 654 |
Type | Distance | Stop | Route | Destination | Provider | ||||||
|---|---|---|---|---|---|---|---|---|---|---|---|
| Type | Bus | Distance | 530m | Stop | Glen Easton | Route | X25 | Destination | Leeson Street Lr | Provider | Dublin Bus |
| Type | Bus | Distance | 530m | Stop | Glen Easton | Route | X25 | Destination | Ucd Belfield | Provider | Dublin Bus |
| Type | Bus | Distance | 530m | Stop | Glen Easton | Route | C5 | Destination | Ringsend Road | Provider | Dublin Bus |
Type | Distance | Stop | Route | Destination | Provider | ||||||
|---|---|---|---|---|---|---|---|---|---|---|---|
| Type | Bus | Distance | 530m | Stop | Glen Easton | Route | L59 | Destination | River Forest | Provider | Dublin Bus |
| Type | Bus | Distance | 530m | Stop | Glen Easton | Route | 52 | Destination | Ringsend Road | Provider | Dublin Bus |
| Type | Bus | Distance | 600m | Stop | Beechpark Estate | Route | C5 | Destination | Maynooth | Provider | Dublin Bus |
| Type | Bus | Distance | 600m | Stop | Beechpark Estate | Route | 52 | Destination | Leixlip Intel | Provider | Dublin Bus |
| Type | Bus | Distance | 600m | Stop | Beechpark Estate | Route | L59 | Destination | Hazelhatch Station | Provider | Dublin Bus |
| Type | Bus | Distance | 600m | Stop | Beechpark Estate | Route | X25 | Destination | Maynooth | Provider | Dublin Bus |
| Type | Bus | Distance | 620m | Stop | Beechpark Estate | Route | L59 | Destination | River Forest | Provider | Dublin Bus |
Virtual Tour
BER Details

BER No: 117362426
Energy Performance Indicator: 161.73 kWh/m2/yr
Statistics
25/04/2024
Entered/Renewed
2,958
Property Views
Check off the steps to purchase your new home
Use our Buying Checklist to guide you through the whole home-buying journey.

Similar properties
€420,000
55 Glen Easton Square, Leixlip, Co. Kildare, W23F9023 Bed · 3 Bath · Semi-D€445,000
10 Rye River Crescent, Leixlip, Co. Kildare, W23CF824 Bed · 2 Bath · Semi-D€450,000
169 Elton Court, Leixlip, Co. Kildare, W23C6K03 Bed · 1 Bath · Semi-D€470,000
313 Ryevale Lawns, Leixlip, Co. Kildare, W23K7W94 Bed · 3 Bath · Semi-D
€480,000
2 Cooldrinagh Terrace, Leixlip, Lucan, Co. Dublin, W23F2K64 Bed · 2 Bath · Terrace€485,000
247 Beech Park, Leixlip, Co. Kildare, W23PD683 Bed · 3 Bath · End of Terrace€499,000
13 Harpur Avenue, Harpur Lane, Leixlip, Co. Kildare, W23C6PT3 Bed · 3 Bath · Terrace€530,000
5 Harpur Row, Harpur Lane, Leixlip, Co Kildare, Co. Kildare, W23YX2T3 Bed · 3 Bath · End of Terrace€535,000
36 The Avenue, Westfield, Leixlip, Co. Kildare, W23YN8W3 Bed · 3 Bath · Semi-D€549,000
6A Oaklawn West, Leixlip, Co. Kildare, W23CK743 Bed · 3 Bath · Detached€575,000
31 The Gardens, Westfield, Leixlip, Co. Kildare4 Bed · 3 Bath · Semi-D€585,000
6 Glen Easton Manor, Leixlip, Co. Kildare, W23TK705 Bed · 3 Bath · Semi-D
Daft ID: 119345147


Brian Farrell
045 431327Thinking of selling?
Ask your agent for an Advantage Ad
- • Top of Search Results with Bigger Photos
- • More Buyers
- • Best Price

Home Insurance
Quick quote estimator
