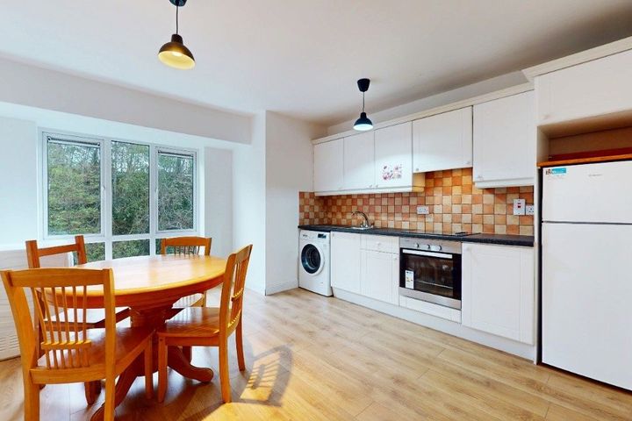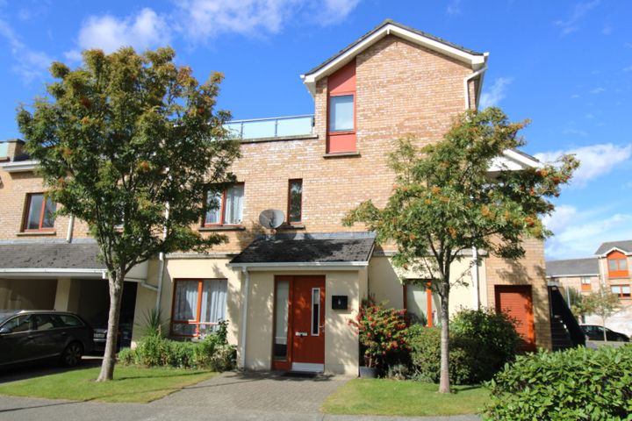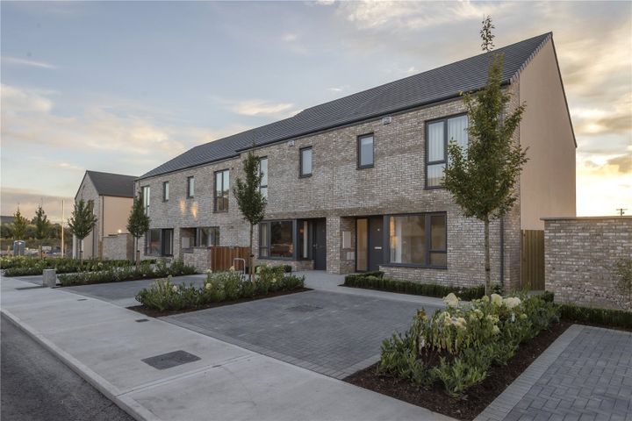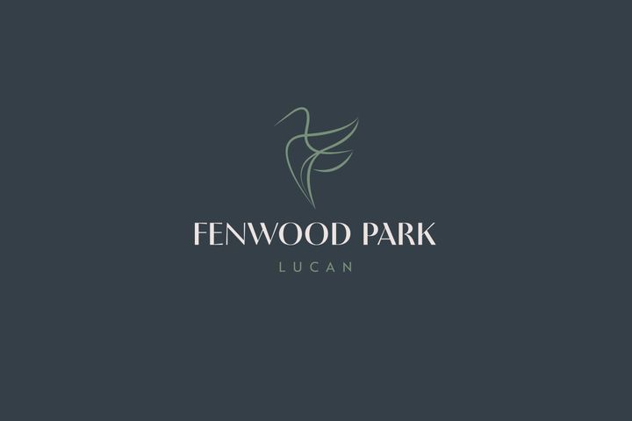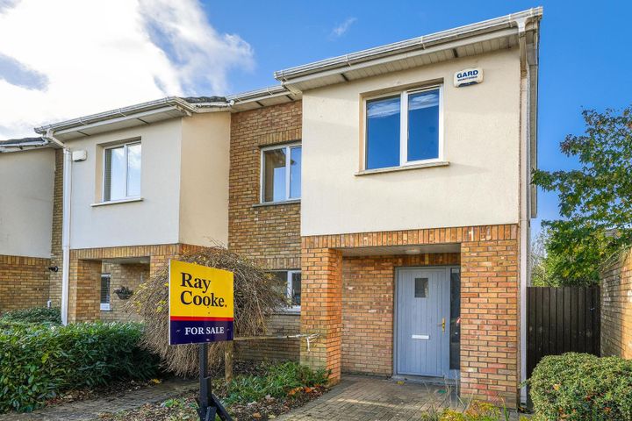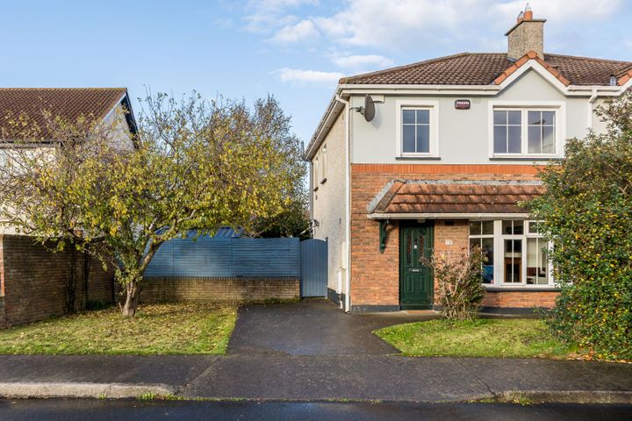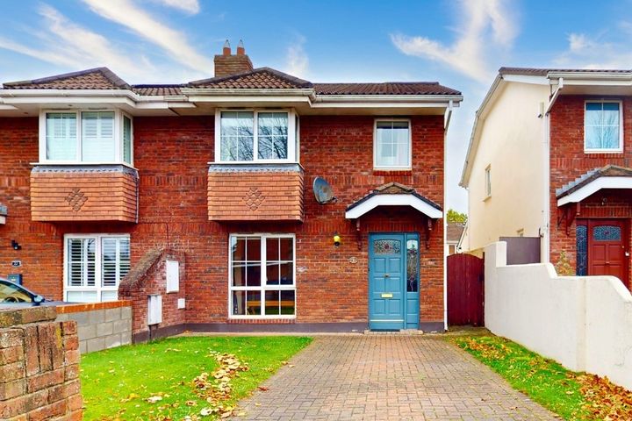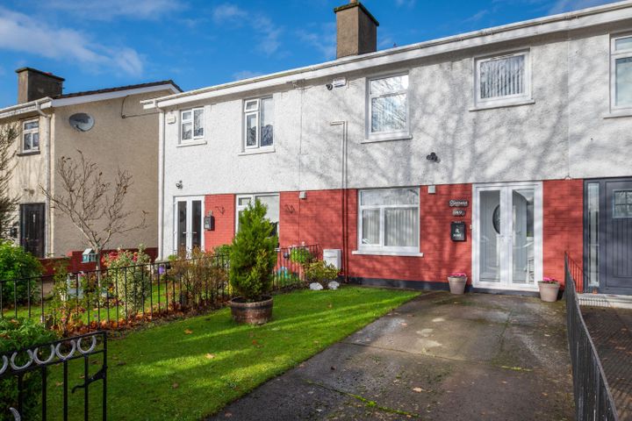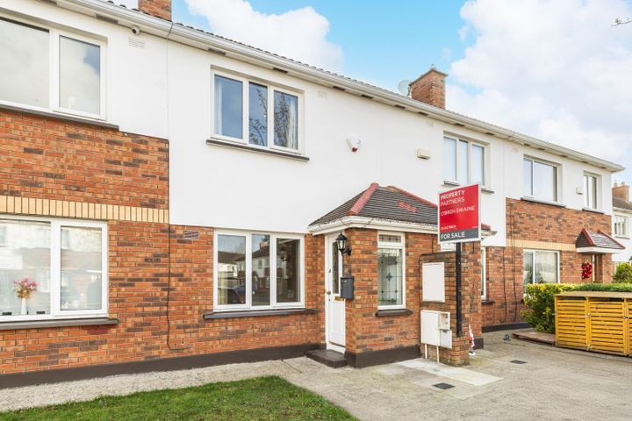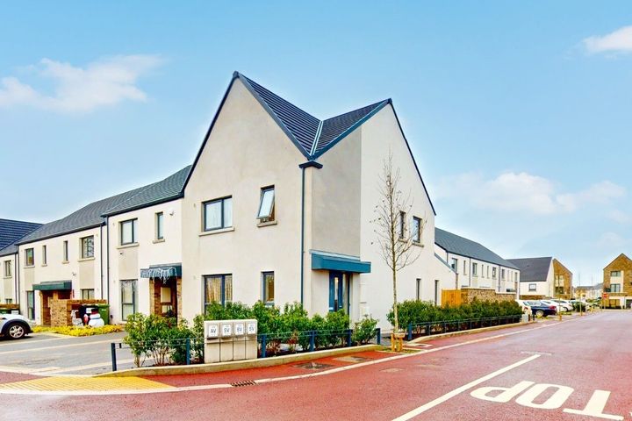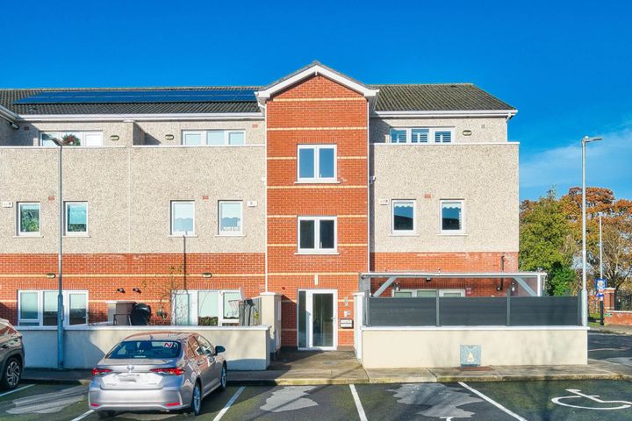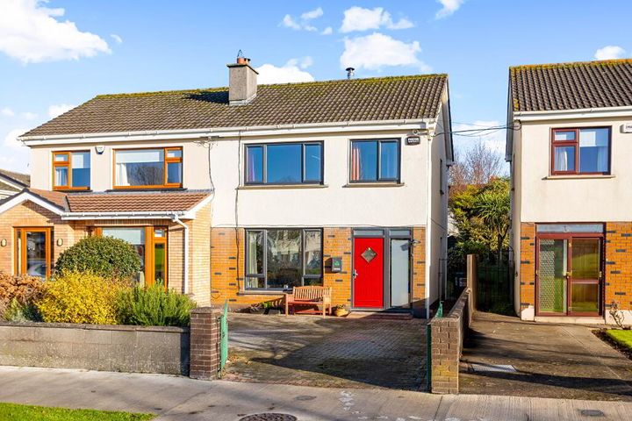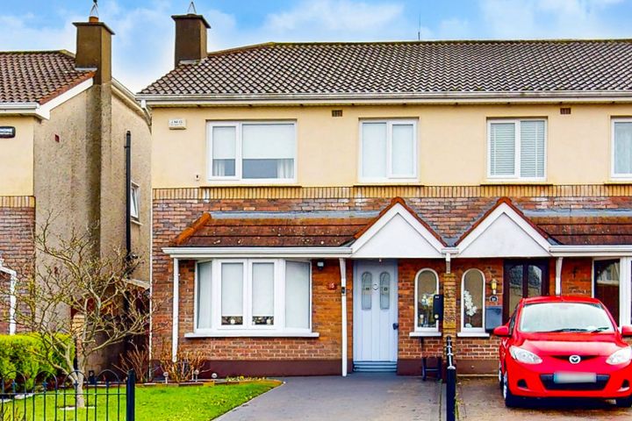85 Properties for Sale in Lucan, Dublin
Sales Team 12
Ray Cooke Auctioneers
45 Annfield Drive, Castleknock, Dublin 15
3 Bed3 Bath102 m²End of TerraceAdvantageTeam Desmond Keany
www.lwk.ie
58 Grange View Place, Grange View Road, Grange Castle, Co. Dublin, D22YT97
2 Bed1 BathApartmentAdvantageJohn Newcombe MIPAV 002173
Newcombe Estates
6 Annfield Court, Dublin 15, Castleknock, Dublin 15, D15P2T8
3 Bed2 Bath96 m²TownhouseViewing AdvisedAdvantageHooke & MacDonald
Lockhouse Way, Seven Mills, Dublin 22
€400,000
2 Bed2 BathApartmentPrice on Application
3 Bed3 BathTerracePrice on Application
3 Bed3 BathSemi-D2 more Property Types in this Development
Padraic Whelan.
Luttrellstown Gate, Luttrellstown Gate, Strawberry Beds, Co. Dublin
€550,000
3 BedSemi-D€560,000
3 BedTerrace€585,000
3 BedEnd of Terrace4 more Property Types in this Development
Fiona Mulvey.
Avenlea, Adamstown, Co. Dublin
Where city convenience meets the calm of nature
Savills
Coming Soon: Fenwood Park, Lucan, Co. Dublin
Where nature and neighbourhood come together
Price on Application
4 Bed3 BathTerracePrice on Application
3 Bed2 BathDuplexPrice on Application
2 Bed1 BathDuplex2 more Property Types in this Development
Sales Team 12
Ray Cooke Auctioneers
54 Annfield Drive, Castleknock, Dublin 15
3 Bed3 Bath102 m²End of TerraceAdvantageRory Byrne
Aderrig, Adamstown, Co. Dublin
Savills
The Blossoms At Tandy's Lane, Adamstown, Lucan, Co. Dublin
Ben Goldsmith
Redford, Adamstown, Lucan, Co. Dublin
Fiona Mulvey

6 Ardeevin Manor, 6 Ardeevin Manor, Ardeevin Avenue, Lucan, Co. Dublin
Final 2 Bedroom Semi Detached Available To View
Declan Reilly
REA McGEE
13 Moy Glas Way, Lucan, Lucan, Co. Dublin, K78Y6C5
3 Bed3 Bath100 m²Semi-DViewing AdvisedAdvantageTeam Michael Dunne
www.lwk.ie
20 Esker Meadow Lawns, Lucan, Co. Dublin, K78Y052
4 Bed3 Bath126 m²Semi-DViewing AdvisedAdvantage49 Airlie Heights, Lucan, Co. Dublin, Lucan, Co. Dublin, K78P8C5
3 Bed1 Bath89 m²Terrace15 Liffey Place, Liffey Valley Park, Lucan, Co. Dublin, K78YW81
2 Bed1 Bath100 m²Terrace2 Aderrig Orchard, Adamstown, Lucan, Co. Dublin, K78W5W7
3 Bed3 BathHouseApt 15 Block A, Fforster Terrace, Lucan, Co. Dublin, K78TN84
2 Bed1 Bath75 m²Apartment- ONLINE OFFERS
3 Westbrook Park, Hillcrest, Lucan, Co. Dublin, K78V9Y3
3 Bed1 Bath87 m²Semi-D 5 Fforster Way, Ballydowd Manor, Lucan, Co. Dublin, K78W928
3 Bed3 BathSemi-D
Explore Sold Properties
Stay informed with recent sales and market trends.








