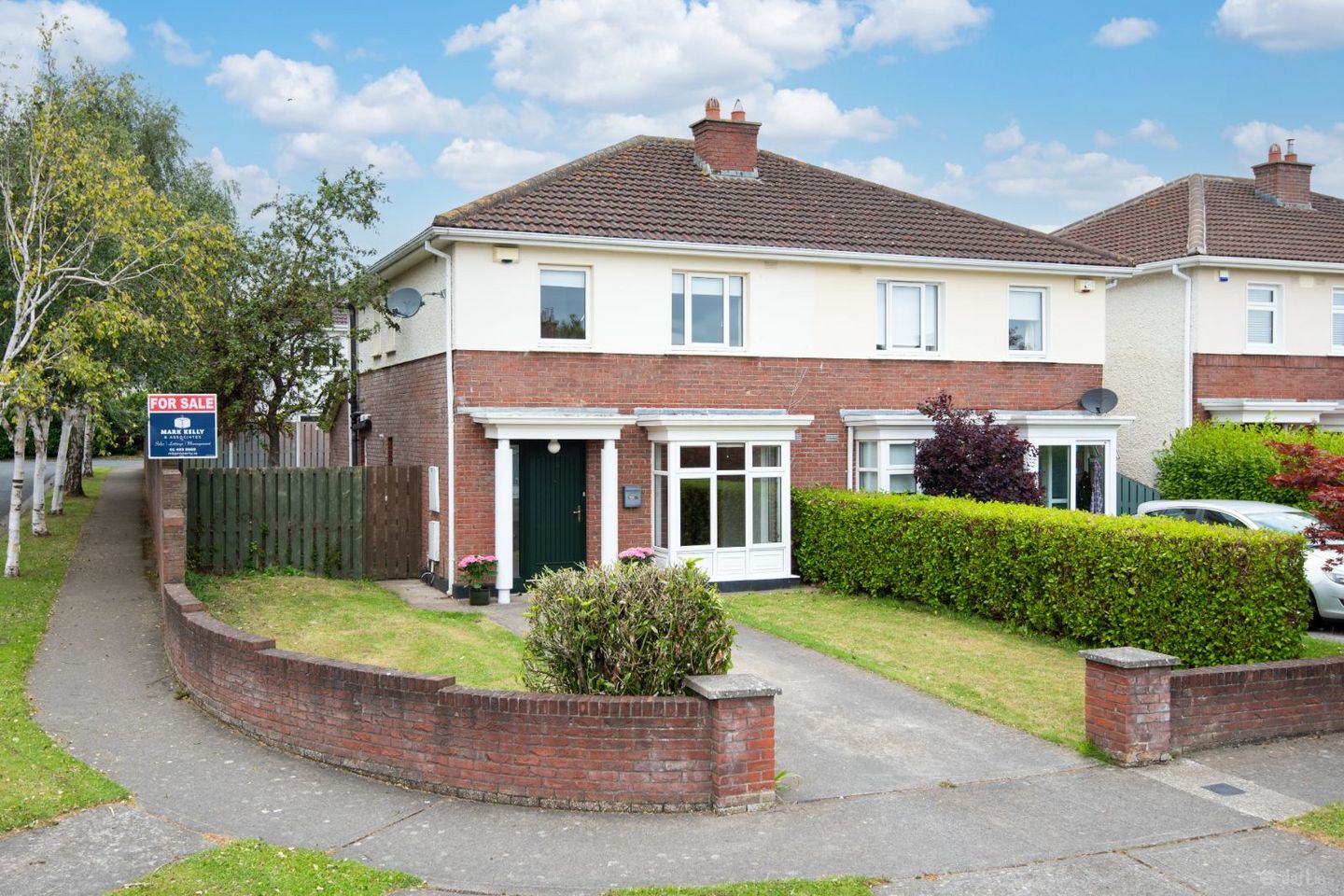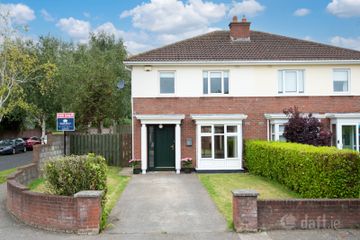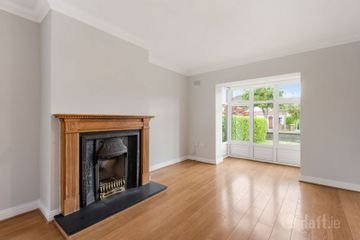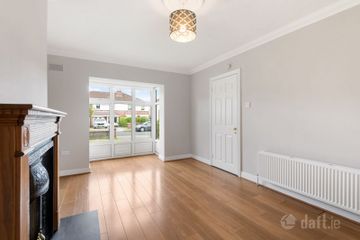



1 Woodstown Heath, Knocklyon, Dublin 16, D16X329
€575,000
- Price per m²:€5,637
- Estimated Stamp Duty:€5,750
- Selling Type:By Private Treaty
- BER No:106581655
- Energy Performance:220.22 kWh/m2/yr
About this property
Description
Mark Kelly & Associates are proud to present No. 1 Woodstown Heath - a superb end-of-row, three-bedroom, three-bathroom semi-detached home(c.102sq.m / 1097 sq. ft), offering a rare opportunity to significantly develop and extend your forever home. Set on a generous corner site with approximately 11ft to the side, this property presents outstanding potential for a double-storey side and rear extension. Moreover there is excellent scope to convert attic into additional living space - with strong precedent set throughout the estate! (Subject to Planning Permission). Freshly painted interiors are enhanced by an advanced mechanical ventilation system, while additional features include a spacious west-facing rear garden, gas-fired central heating, and a solid C3 BER rating - all tucked away in a quiet cul-de-sac within the ever-popular Woodstown development. Step inside to a bright and welcoming entrance hallway, setting the tone for the light-filled interiors that follow. To the front, the spacious sitting room features a charming bay window and a gas feature fireplace, with double doors opening into a generously sized living room. This relaxing space overlooks the sunny west-facing garden and provides direct access to it. The kitchen is well-appointed with a range of appliances and offers ample storage through both overhead and base units. Flooded with natural light, it also enjoys its own garden access, leading to a fully enclosed outdoor area - perfect for entertaining or unwinding in the evening sun. A guest WC completes the ground floor. Upstairs, you’ll find three well-appointed bedrooms, all with fitted wardrobes, including a generous principal suite with its own en-suite shower room. A sleek and fully fitted family bathroom completes the upper level. Woodstown Heath is a mature, well-established development nestled at the foothills of the Dublin Mountains. It offers residents a rare blend of tranquillity and convenience, with a wealth of amenities close at hand, including Woodstown and Knocklyon Shopping Centres, LIDL Ballycullen, and the recent addition of Tesco at White Pines. Sports enthusiasts will appreciate the proximity to Knocklyon Football Club and Ballyboden St. Enda’s GAA Club, while nature lovers can enjoy scenic escapes to the Dublin Mountains, St. Enda’s Park, and Marlay Park. The area is well served by excellent public transport links, including the 24-hour 15 bus route, with additional routes- such as the 49, S8, and 65B - all within easy walking distance. Residents benefit from access to top-tier local schools, including St. Colmcille’s primary and secondary schools, Firhouse Educate Together, and Gaelscoil Chnoc Liamhna, as well as renowned secondary options like Sancta Maria, Coláiste Éanna, Terenure College, and Loreto Beaufort. Accommodation: Ground Floor Entrance Hall (2.28m x 5.00m) A bright entrance hall featuring laminate wood flooring, and a convenient guest WC. Includes a security alarm panel and carpeted staircase leading to the first floor. Sitting Room (5.10m x 3.35m) Located to the front of the property, this generously sized reception room features a floor-to-ceiling box bay window, a gas fireplace with surround, and laminate wood flooring and benefits from double doors that lead to living room. Living Room (2.74m x 3.60m) Overlooking the west-facing rear garden, features a sliding door leading outside and access to kitchen/diner. Kitchen / Diner (6.38m x 2.41m) A well-appointed kitchen with an excellent range of floor and eye-level units, complemented by a tiled floor. Appliances include a Zanussi oven, hob, extractor fan, Zanussi dishwasher, Samsung washing machine, and an integrated Nordmende fridge freezer. A Velux window floods the space with natural light, while a door provides direct access to the rear garden. Houses the gas boiler and benefits from a ventilation deduct. First Floor Landing: Carpeted and bright, with a window providing natural light, provides access to three bedrooms, the family bathroom, hot press, and attic hatch. Bedroom 1 (3.20m x 4.28m) A spacious double bedroom to the rear, with timber flooring, built-in wardrobes, and a private en-suite. En-suite (1.91m x 2.05m) Tiled flooring, WC, pedestal wash hand basin with vanity unit and mirror, enclosed shower unit, extractor fan, ventilation deduct, chrome towel rail, and fitted Venetian blind and ventilation system. Bedroom 2 (2.92m x 3.98m) A generous double bedroom overlooking the front of the property, featuring timber flooring and built-in wardrobes. Bedroom 3 (2.35m x 2.65m) A single bedroom to the front with built-in wardrobes and timber flooring. Bathroom (2.04m x 2.31m) A family bathroom comprising WC, pedestal wash hand basin, and bath with Triton electric shower. Features include tiled flooring, extractor fan, ventilation deduct, and window with fitted Venetian blind. Outside: To Front: Driveway paved and partially laid in lawn, comfortably fits one car with ample off street parking available throughout development. To the side of the property lies untapped potential (c.11ft) with ample room for a two-storey extension (SPP), and further scope exists to extend to the rear or convert the attic, with precedents for such upgrades already set within the estate - providing a wonderful opportunity to grow with the home. To the Rear: A private and extensive west-facing garden laid in lawn and complemented by a paved patio - offers the perfect space for outdoor dining or relaxation. Complete with a garden shed and convenient gated side access. Key Features Superb 3-bed, 3-bath semi-detached home (c.102sq.m / 1097 sq.ft) Rare opportunity! Generous (c.11ft) side space with outstanding potential for two-storey side and single-storey rear extension (S.P.P.) Excellent scope to convert attic into additional living space - with strong precedent set throughout the estate! Large west-facing private garden with side access Freshly painted interiors and maintained in good decorative order throughout Upgraded Mechanical ventilation system installed on both floors! Master bedroom with ensuite and fitted wardrobes in all bedrooms Gas Fired Central Heating C3 BER energy rating Located in a quiet cul-de-sac with minimal traffic Prime location, 3 mins to M50, close to amenities and schools Rental potential (€2,049/month rent cap) Built in 1997 Disclaimer: The above particulars are issued by Mark Kelly & Associates (MKA) on the understanding that all negotiations are conducted through them. Information contained in the brochure does not form any part of any offer or contract and is provided in good faith, for guidance only. MKA have not tested any apparatus, fixtures, fittings, or services. Interested parties must undertake their own investigation into the working order of these items. Maps and plans are not to scale and measurements are approximate, photographs provided for guidance only. The particulars, descriptions, dimensions, references to condition, permissions or licences for use or occupation, access and any other details, such as prices, rents or any other outgoings are for guidance only and may be subject to change. Intending purchasers / tenants must satisfy themselves as to the accuracy of details provided to them either verbally or as part of this brochure. Neither MKA or any of its employees have any authority to make or give any representation or warranty in respect of this property.
Standard features
The local area
The local area
Sold properties in this area
Stay informed with market trends
Local schools and transport

Learn more about what this area has to offer.
School Name | Distance | Pupils | |||
|---|---|---|---|---|---|
| School Name | Gaelscoil Na Giúise | Distance | 690m | Pupils | 263 |
| School Name | Firhouse Educate Together National School | Distance | 730m | Pupils | 380 |
| School Name | Scoil Treasa | Distance | 1.0km | Pupils | 386 |
School Name | Distance | Pupils | |||
|---|---|---|---|---|---|
| School Name | Gaelscoil Chnoc Liamhna | Distance | 1.2km | Pupils | 219 |
| School Name | Ballycragh National School | Distance | 1.3km | Pupils | 544 |
| School Name | Scoil Carmel | Distance | 1.4km | Pupils | 337 |
| School Name | St Colmcille's Junior School | Distance | 1.4km | Pupils | 738 |
| School Name | St Colmcille Senior National School | Distance | 1.5km | Pupils | 757 |
| School Name | Scoil Santain | Distance | 1.6km | Pupils | 269 |
| School Name | Edmondstown National School | Distance | 2.1km | Pupils | 81 |
School Name | Distance | Pupils | |||
|---|---|---|---|---|---|
| School Name | Firhouse Educate Together Secondary School | Distance | 680m | Pupils | 381 |
| School Name | St Colmcilles Community School | Distance | 1.1km | Pupils | 725 |
| School Name | Firhouse Community College | Distance | 1.3km | Pupils | 824 |
School Name | Distance | Pupils | |||
|---|---|---|---|---|---|
| School Name | Sancta Maria College | Distance | 2.1km | Pupils | 574 |
| School Name | Rockbrook Park School | Distance | 2.3km | Pupils | 186 |
| School Name | Tallaght Community School | Distance | 2.4km | Pupils | 828 |
| School Name | Coláiste Éanna | Distance | 2.5km | Pupils | 612 |
| School Name | St. Mac Dara's Community College | Distance | 2.6km | Pupils | 901 |
| School Name | Old Bawn Community School | Distance | 2.9km | Pupils | 1032 |
| School Name | Coláiste De Híde | Distance | 3.3km | Pupils | 267 |
Type | Distance | Stop | Route | Destination | Provider | ||||||
|---|---|---|---|---|---|---|---|---|---|---|---|
| Type | Bus | Distance | 150m | Stop | Dalriada Court | Route | 15 | Destination | Clongriffin | Provider | Dublin Bus |
| Type | Bus | Distance | 150m | Stop | Dalriada Court | Route | Sd4 | Destination | Tallaght | Provider | Tfi Local Link Kildare South Dublin |
| Type | Bus | Distance | 150m | Stop | Dalriada Court | Route | 49n | Destination | Tallaght | Provider | Nitelink, Dublin Bus |
Type | Distance | Stop | Route | Destination | Provider | ||||||
|---|---|---|---|---|---|---|---|---|---|---|---|
| Type | Bus | Distance | 170m | Stop | Dalriada Court | Route | 15 | Destination | Ballycullen Road | Provider | Dublin Bus |
| Type | Bus | Distance | 170m | Stop | Dalriada Court | Route | Sd4 | Destination | Tibradden | Provider | Tfi Local Link Kildare South Dublin |
| Type | Bus | Distance | 170m | Stop | Dalriada Court | Route | 49n | Destination | Tallaght | Provider | Nitelink, Dublin Bus |
| Type | Bus | Distance | 210m | Stop | Woodstown Shopping Centre | Route | Sd4 | Destination | Tallaght | Provider | Tfi Local Link Kildare South Dublin |
| Type | Bus | Distance | 210m | Stop | Woodstown Shopping Centre | Route | 49n | Destination | Tallaght | Provider | Nitelink, Dublin Bus |
| Type | Bus | Distance | 210m | Stop | Woodstown Shopping Centre | Route | 15 | Destination | Clongriffin | Provider | Dublin Bus |
| Type | Bus | Distance | 250m | Stop | Woodstown Shopping Centre | Route | Sd4 | Destination | Tibradden | Provider | Tfi Local Link Kildare South Dublin |
Your Mortgage and Insurance Tools
Check off the steps to purchase your new home
Use our Buying Checklist to guide you through the whole home-buying journey.
Budget calculator
Calculate how much you can borrow and what you'll need to save
A closer look
BER Details
BER No: 106581655
Energy Performance Indicator: 220.22 kWh/m2/yr
Ad performance
- Date listed11/08/2025
- Views8,521
- Potential views if upgraded to an Advantage Ad13,889
Similar properties
€525,000
11 Orlagh View (Eligable for vacant property grant), Knocklyon, Dublin 16, D16P8C73 Bed · 3 Bath · Semi-D€535,000
1 Hunters Hill, Hunterswood, Ballycullen, Dublin 24, D24XY724 Bed · 3 Bath · Detached€540,000
The Birch , Ballycullen Gate, Ballycullen Gate, Oldcourt Road, Ballycullen, Dublin 243 Bed · 3 Bath · Terrace€545,000
48 Ashton Avenue, Knocklyon, Dublin 16, D16EC674 Bed · 2 Bath · Detached
€545,000
5 Stocking Wood Rise, Rathfarnham, Dublin 16, D16X3733 Bed · 2 Bath · Terrace€545,000
8 Edwards Court, Rathfarnham, Rockbrook, Dublin 16, D16A9W93 Bed · 2 Bath · Semi-D€550,000
44 Hunters Walk, Hunters Wood, Firhouse, Dublin 24, D24X2T43 Bed · 3 Bath · Terrace€550,000
2a Carriglea Drive, Firhouse, Dublin 24, D24K5K73 Bed · 3 Bath · Semi-D€550,000
9 Castlefield Grove, Knocklyon, Dublin 16, D16X6P24 Bed · 3 Bath · Semi-D€550,000
31 Ashton Lawn, Knocklyon, Dublin 16, D16H2H53 Bed · 1 Bath · Semi-D€575,000
180 Woodlawn Park Grove, Firhouse, Dublin 24, D24HC9Y3 Bed · 2 Bath · Semi-D€580,000
The Willow & The Hazel, Ballycullen Gate, Ballycullen Gate, Oldcourt Road, Ballycullen, Dublin 243 Bed · 3 Bath · Semi-D
Daft ID: 16251867

