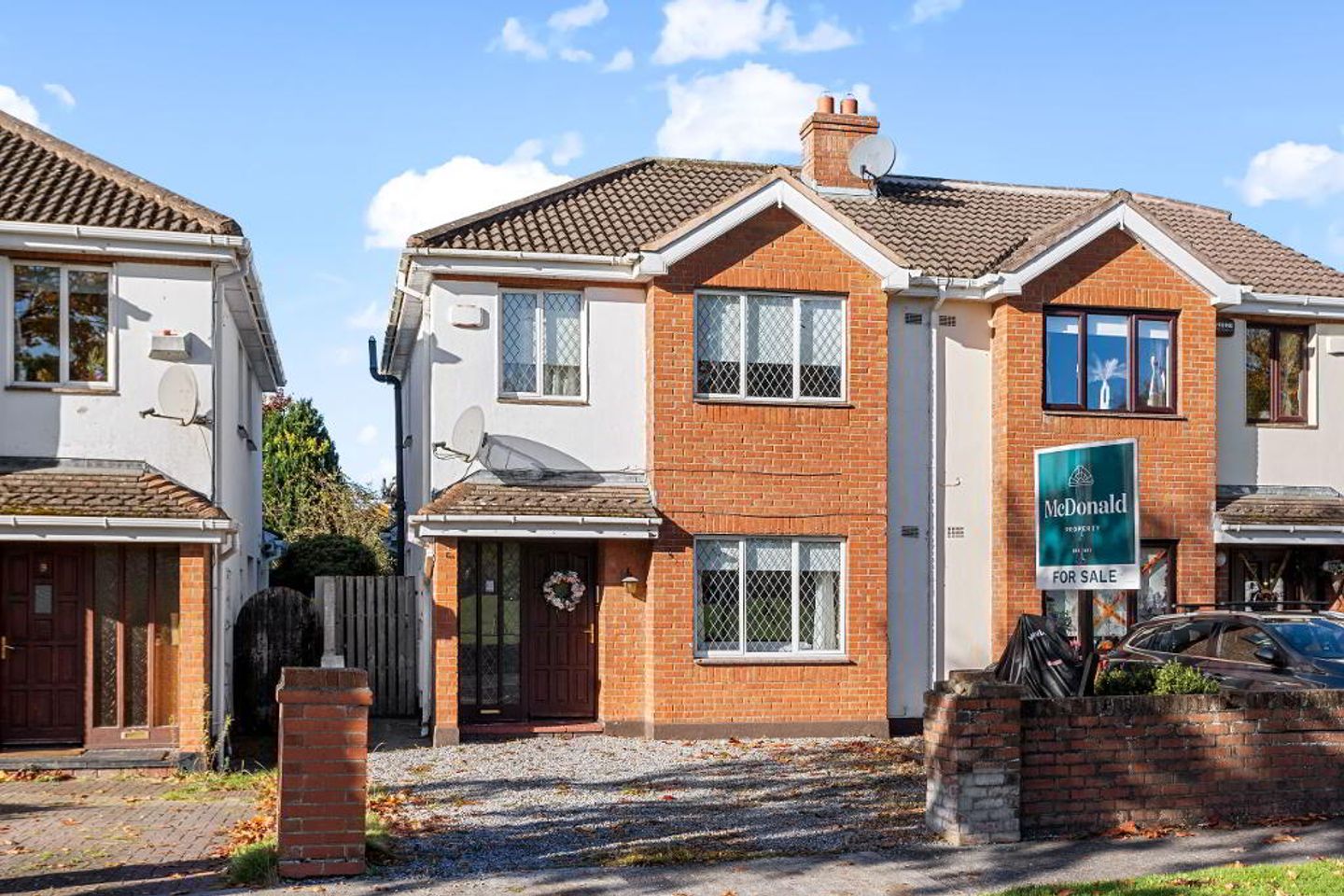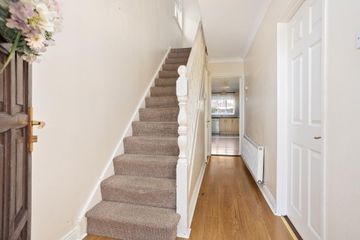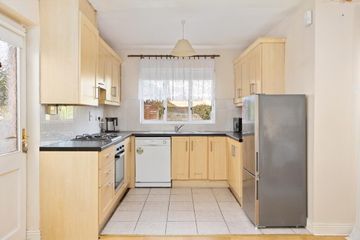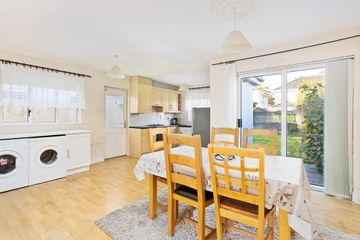



10 Ballyowen View, Lucan, Co. Dublin, K78X6R2
€430,000
- Price per m²:€4,479
- Estimated Stamp Duty:€4,300
- Selling Type:By Private Treaty
- BER No:118874676
About this property
Description
McDonald Property, Lucan’s longest-established firm of Auctioneers, Valuers, and Estate Agents, is delighted to present this attractive three-bedroom semi-detached residence, ideally positioned in a quiet cul-de-sac overlooking Hermitage Park. The property extends to approximately 1,033 square feet and offers a well-designed layout comprising an entrance hallway with staircase and guest WC, a spacious reception room enjoying uninterrupted park views, and an L-shaped kitchen/dining area. Upstairs accommodates three bedrooms, including one en-suite, along with a main family bathroom. Externally, the property features a generous front driveway providing ample off-street parking, while the rear boasts a walled, west-facing garden laid out in lawn. Ballyowen View benefits from an exceptionally convenient location within easy reach of a variety of schools, Lucan Village, and Dublin Bus/QBC routes. It also offers quick access to the N4, N7, and M50 road networks, as well as Liffey Valley Shopping Centre and Hermitage Golf Club. Additional nearby amenities include Esker Celtic FC and Ballyowen Castle Shopping Centre. Accommodation Entrance Hall: with laminate wood floor, alarm point and coved ceiling. Guest WC: with laminate wood floor, WC and WHB. Reception Room: with laminate wood, French doors to dining area, feature fireplace, bay window, coved ceiling and centre rose. Kitchen / Dining Area: L-Shaped with tiled floor at kitchen, fitted kitchen units, laminate wood floor and sliding door to rear. Upstairs Bedroom 1: with laminate wood floor and fitted wardrobe. En-Suite: with tiled floor, WC, WHB, shower enclosure and Triton T80. Bedroom 2: with laminate wood floor and fitted wardrobes. Bedroom 3: with laminate wood floor and fitted wardrobe. Bathroom: with tiled floor, WHB vanity unit, WC and bath tub. Landing with hot press cupboard and attic access. Features: Gas fired central heating Double glazed windows St. Mary’s Parish Gas hob Over looks an amenity green Cul-de-sac location External tap Walled rear garden Patio area Security alarm Measurements provided are approximate and intended for guidance. Descriptions, photographs and floor plans are provided for illustrative and guidance purposes. Errors, omissions, inaccuracies, or mis-descriptions in these materials do not entitle any party to claims, actions, or compensation against McDonald Property or the vendor. Prospective buyers or interested parties are responsible for conducting their own due diligence, inspections, or other inquiries to verify the accuracy of the information provided. McDonald Property have not tested any appliances, apparatus, fixtures, fittings, or services. Prospective buyers or interested parties must undertake their own investigation into the working order of these items.
The local area
The local area
Sold properties in this area
Stay informed with market trends
Local schools and transport

Learn more about what this area has to offer.
School Name | Distance | Pupils | |||
|---|---|---|---|---|---|
| School Name | Ballydowd High Support Special School | Distance | 760m | Pupils | 6 |
| School Name | Lucan Educate Together National School | Distance | 780m | Pupils | 384 |
| School Name | Gaelscoil Naomh Pádraig | Distance | 1.4km | Pupils | 378 |
School Name | Distance | Pupils | |||
|---|---|---|---|---|---|
| School Name | St Bernadette's Senior School | Distance | 1.5km | Pupils | 199 |
| School Name | St Bernadettes Junior National School | Distance | 1.5km | Pupils | 172 |
| School Name | St Mary's Girls School | Distance | 1.5km | Pupils | 576 |
| School Name | St Andrew's National School Lucan | Distance | 1.5km | Pupils | 387 |
| School Name | Gaelscoil Eiscir Riada | Distance | 1.6km | Pupils | 381 |
| School Name | Divine Mercy Junior National School | Distance | 1.8km | Pupils | 213 |
| School Name | Lucan Boys National School | Distance | 1.8km | Pupils | 515 |
School Name | Distance | Pupils | |||
|---|---|---|---|---|---|
| School Name | St. Kevin's Community College | Distance | 890m | Pupils | 488 |
| School Name | Coláiste Phádraig Cbs | Distance | 1.0km | Pupils | 704 |
| School Name | Coláiste Cois Life | Distance | 1.4km | Pupils | 620 |
School Name | Distance | Pupils | |||
|---|---|---|---|---|---|
| School Name | St Joseph's College | Distance | 1.5km | Pupils | 937 |
| School Name | The King's Hospital | Distance | 2.1km | Pupils | 703 |
| School Name | Collinstown Park Community College | Distance | 2.2km | Pupils | 615 |
| School Name | Luttrellstown Community College | Distance | 2.2km | Pupils | 998 |
| School Name | Eriu Community College | Distance | 2.2km | Pupils | 194 |
| School Name | Lucan Community College | Distance | 2.4km | Pupils | 966 |
| School Name | Kishoge Community College | Distance | 2.4km | Pupils | 925 |
Type | Distance | Stop | Route | Destination | Provider | ||||||
|---|---|---|---|---|---|---|---|---|---|---|---|
| Type | Bus | Distance | 220m | Stop | Larkfield | Route | L51 | Destination | Liffey Valley Sc | Provider | Go-ahead Ireland |
| Type | Bus | Distance | 220m | Stop | Larkfield | Route | L51 | Destination | Adamstown Station | Provider | Go-ahead Ireland |
| Type | Bus | Distance | 300m | Stop | Ballyowen Lane | Route | X31 | Destination | River Forest | Provider | Dublin Bus |
Type | Distance | Stop | Route | Destination | Provider | ||||||
|---|---|---|---|---|---|---|---|---|---|---|---|
| Type | Bus | Distance | 300m | Stop | Ballyowen Lane | Route | X30 | Destination | Adamstown Station | Provider | Dublin Bus |
| Type | Bus | Distance | 300m | Stop | Ballyowen Lane | Route | C5 | Destination | Maynooth | Provider | Dublin Bus |
| Type | Bus | Distance | 300m | Stop | Ballyowen Lane | Route | C1 | Destination | Adamstown Station | Provider | Dublin Bus |
| Type | Bus | Distance | 300m | Stop | Ballyowen Lane | Route | C2 | Destination | Adamstown Station | Provider | Dublin Bus |
| Type | Bus | Distance | 300m | Stop | Ballyowen Lane | Route | C3 | Destination | Maynooth | Provider | Dublin Bus |
| Type | Bus | Distance | 300m | Stop | Ballyowen Lane | Route | C6 | Destination | Maynooth | Provider | Dublin Bus |
| Type | Bus | Distance | 300m | Stop | Ballyowen Lane | Route | W4 | Destination | The Square | Provider | Go-ahead Ireland |
Your Mortgage and Insurance Tools
Check off the steps to purchase your new home
Use our Buying Checklist to guide you through the whole home-buying journey.
Budget calculator
Calculate how much you can borrow and what you'll need to save
BER Details
BER No: 118874676
Ad performance
- 25/10/2025Entered
- 4,019Property Views
- 6,551
Potential views if upgraded to a Daft Advantage Ad
Learn How
Similar properties
€390,000
79 Foxborough Road, Lucan, Co. Dublin, K78PC973 Bed · 4 Bath · Semi-D€390,000
2 Woodbrook Square, Castleknock, Dublin 153 Bed · 2 Bath · Duplex€395,000
30 Annfield Drive Castleknock, Dublin 153 Bed · 2 Bath · Duplex€395,000
23 Stationcourt Park, Dublin 15, Coolmine, Dublin 15, D15C7803 Bed · 3 Bath · Duplex
€395,000
24 Earlsfort Lane, Lucan, Co. Dublin3 Bed · 3 Bath · Semi-D€395,000
48 Oakwood Grove, Dublin 22, Clondalkin, Dublin 22, D22A3C23 Bed · 1 Bath · Semi-D€395,000
1 Larsen Place,, Shackleton Terrace, Lucan, Co. Dublin, K78X9W43 Bed · 3 Bath · Duplex€395,000
30 Liffey Crescent, Liffey Valley Park, Lucan, Dublin, K78NP583 Bed · 3 Bath · Terrace€395,000
1029 Avondale, Leixlip, Co. Kildare, W23T6N63 Bed · 1 Bath · Terrace€400,000
6 Mount Andrew Rise, Lucan, Dublin 20, K78T9584 Bed · 3 Bath · Apartment€400,000
6 Annfield Court, Dublin 15, Castleknock, Dublin 15, D15P2T83 Bed · 2 Bath · Townhouse€415,000
44 The Courtyard, Clonsilla, Dublin 15, D15DYR93 Bed · 3 Bath · Townhouse
Daft ID: 123916780

