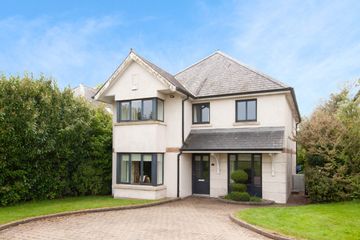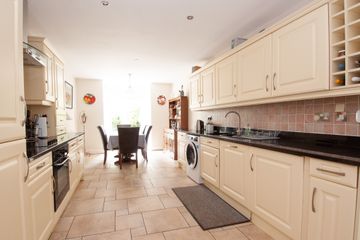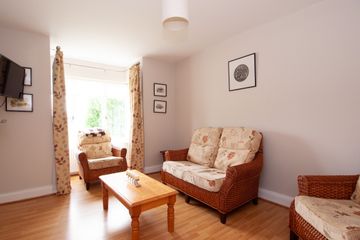



10 Fairway Drive, Seafield, Ballymoney, Gorey, Co. Wexford, Y25W732
€470,000
- Price per m²:€2,813
- Estimated Stamp Duty:€4,700
- Selling Type:By Private Treaty
- BER No:101887313
About this property
Highlights
- Stunning detached home
- South facing rear garden
- Sought after development
- Short stroll to numerous beaches and golf courses
- 4 Double Bedrooms
Description
Property Partners O'Brien Swaine are proud to present this impressive and beautifully maintained 4 bedroom, 3 bathroom detached house in the renowned Seafield Development in Ballymoney. This home is a perfect blend of comfort, practicality, and style. With ample living space, modern finishes, and a fantastic outdoor setup, this home is ideal for those seeking a peaceful retreat in a well-connected location. This property is perfectly situated close to Ballymoney Beach, a haven for seaside strolls and water activities. Additionally, several of the South East’s premier golf clubs and sandy beaches are just a short drive away, making this home an ideal base for enjoying the region's natural beauty and outdoor recreation. The heart of the home features a large open-plan kitchen and dining area with tiled flooring. Generous counter space and storage make it a functional and inviting space for cooking and entertaining. French doors open directly to the garden, seamlessly blending indoor and outdoor living. The entrance hall leads to a bright and spacious sitting room with warm wood laminate flooring, an electric fireplace for cosy evenings, and double doors leading to the South facing rear garden. There is also a second family room that boasts wood laminate flooring and a bright bay window, perfect for relaxing or as a play area. A dedicated ground-floor office with wood laminate flooring provides the perfect environment for remote work or study and a convenient downstairs guest WC with tiled flooring and a wash hand basin completes the ground floor space. Carpeted stairs lead to the first floor, where the master Bedroom which overlooks the golf course includes built-in wardrobes and an en-suite bathroom, creating a private and luxurious retreat. Three additional spacious double bedrooms, all with soft carpet flooring, offer ample space for family or guests. The fully tiled main bathroom is equipped with a bath & shower, WC, and wash hand basin, combining style and practicality. To the front of the property, a paved driveway provides parking space for multiple vehicles, ensuring convenience for homeowners and guests alike. Gated side access leads to the rear garden, offering ease and privacy for outdoor activities. The rear garden which inevtiably becomes a sun trap, accessible via the kitchen and sitting room, offers a private, versatile space for outdoor activities, gardening, or simply unwinding in a serene setting. This property presents a rare opportunity to enjoy a coastal lifestyle combined with spacious and modern living. Don’t miss the chance to make this exceptional house your new home. This spacious well laid out accomodation briefly consits of entrance hallway, tv room, office, guest wc, sittingroom, kitchen/diningroom, 4 double bedrooms, master ensuite and a family bathroom. Accommodation : Living Room 4.64m x 4.17m 15.22ft x 13.68ft Kitchen 7.07m x 3.19m 23.20ft x 10.47ft Family Room 3.18m x 2.71m 10.43ft x 8.89ft Office 3.52m x 2.84m 11.55ft x 9.32ft Master Bedroom 4.53m x 3.62m 14.86ft x 11.88ft En-suite 2.83m x 1.17m 9.28ft x 3.84ft Bedroom 1 3.76m x 2.81m 12.34ft x 9.22ft Bedroom 2 4.50m x 2.56m 14.76ft x 8.40ft Bedroom 3 3.76m x 2.83m 12.34ft x 9.28ft Bathroom 2.83m x 1.75m 9.28ft x 5.74ft Outside : South facing rear garden Not overlooked to rear Paved driveway with parking for 3-4 cars Side gate to garden Patio and lawn to rear Directions : Y25W732 DIRECTIONS: Y25 W732
The local area
The local area
Sold properties in this area
Stay informed with market trends
Local schools and transport

Learn more about what this area has to offer.
School Name | Distance | Pupils | |||
|---|---|---|---|---|---|
| School Name | Tara Hill National School | Distance | 3.4km | Pupils | 220 |
| School Name | Riverchapel National School | Distance | 4.3km | Pupils | 304 |
| School Name | Bunscoil Loreto | Distance | 4.8km | Pupils | 641 |
School Name | Distance | Pupils | |||
|---|---|---|---|---|---|
| School Name | St Joseph's Primary School Gorey | Distance | 5.0km | Pupils | 514 |
| School Name | Gorey Central School | Distance | 5.4km | Pupils | 244 |
| School Name | Castletown National School | Distance | 5.5km | Pupils | 145 |
| School Name | Gaelscoil Mhoshiolog | Distance | 6.6km | Pupils | 153 |
| School Name | Gorey Educate Together National School | Distance | 6.6km | Pupils | 373 |
| School Name | Kilanerin National School | Distance | 7.6km | Pupils | 213 |
| School Name | Ballycanew National School | Distance | 9.4km | Pupils | 230 |
School Name | Distance | Pupils | |||
|---|---|---|---|---|---|
| School Name | Gorey Community School | Distance | 4.7km | Pupils | 1536 |
| School Name | Gorey Educate Together Secondary School | Distance | 5.5km | Pupils | 260 |
| School Name | Creagh College | Distance | 6.5km | Pupils | 1067 |
School Name | Distance | Pupils | |||
|---|---|---|---|---|---|
| School Name | Glenart College | Distance | 13.7km | Pupils | 629 |
| School Name | Arklow Cbs | Distance | 14.0km | Pupils | 383 |
| School Name | St. Mary's College | Distance | 14.1km | Pupils | 540 |
| School Name | Gaelcholáiste Na Mara | Distance | 14.3km | Pupils | 302 |
| School Name | Coláiste An Átha | Distance | 18.8km | Pupils | 366 |
| School Name | Coláiste Bhríde Carnew | Distance | 19.5km | Pupils | 896 |
| School Name | Avondale Community College | Distance | 28.8km | Pupils | 624 |
Type | Distance | Stop | Route | Destination | Provider | ||||||
|---|---|---|---|---|---|---|---|---|---|---|---|
| Type | Bus | Distance | 3.5km | Stop | Courtown | Route | 379 | Destination | Wexford | Provider | Bus Éireann |
| Type | Bus | Distance | 3.5km | Stop | Courtown | Route | 389 | Destination | Riverchapel | Provider | Tfi Local Link Wexford |
| Type | Bus | Distance | 3.5km | Stop | Courtown | Route | 389 | Destination | Gorey | Provider | Tfi Local Link Wexford |
Type | Distance | Stop | Route | Destination | Provider | ||||||
|---|---|---|---|---|---|---|---|---|---|---|---|
| Type | Bus | Distance | 3.6km | Stop | Courtown Harbour | Route | 379 | Destination | Gorey | Provider | Bus Éireann |
| Type | Bus | Distance | 3.7km | Stop | Seamount North | Route | 389 | Destination | Gorey | Provider | Tfi Local Link Wexford |
| Type | Bus | Distance | 3.7km | Stop | Seamount North | Route | 389 | Destination | Riverchapel | Provider | Tfi Local Link Wexford |
| Type | Bus | Distance | 3.9km | Stop | Raheenagurren | Route | 379 | Destination | Wexford | Provider | Bus Éireann |
| Type | Bus | Distance | 4.0km | Stop | Raheenagurren | Route | 379 | Destination | Gorey | Provider | Bus Éireann |
| Type | Bus | Distance | 4.1km | Stop | Riverchapel Close | Route | 389 | Destination | Riverchapel | Provider | Tfi Local Link Wexford |
| Type | Bus | Distance | 4.1km | Stop | Riverchapel Close | Route | 389 | Destination | Gorey | Provider | Tfi Local Link Wexford |
Your Mortgage and Insurance Tools
Check off the steps to purchase your new home
Use our Buying Checklist to guide you through the whole home-buying journey.
Budget calculator
Calculate how much you can borrow and what you'll need to save
BER Details
BER No: 101887313
Statistics
- 25/04/2025Entered
- 11,615Property Views
Similar properties
€449,000
2 Doire Feá, Clonattin Upper, Gorey, Co. Wexford, Y25VW624 Bed · 3 Bath · Detached€450,000
28 The Gaels' Rest, Clonattin Road, Gorey, Co. Wexford, Y25V0T04 Bed · 3 Bath · Detached€560,000
44 Millquarter, Knockmullen, Gorey, Co. Wexford, Y25X2K84 Bed · 3 Bath · Detached€740,000
8 Beachwalk, Seafield, Ballymoney, Ballymoney, Co. Wexford, Y25VE094 Bed · 4 Bath · Detached
Daft ID: 121519293

