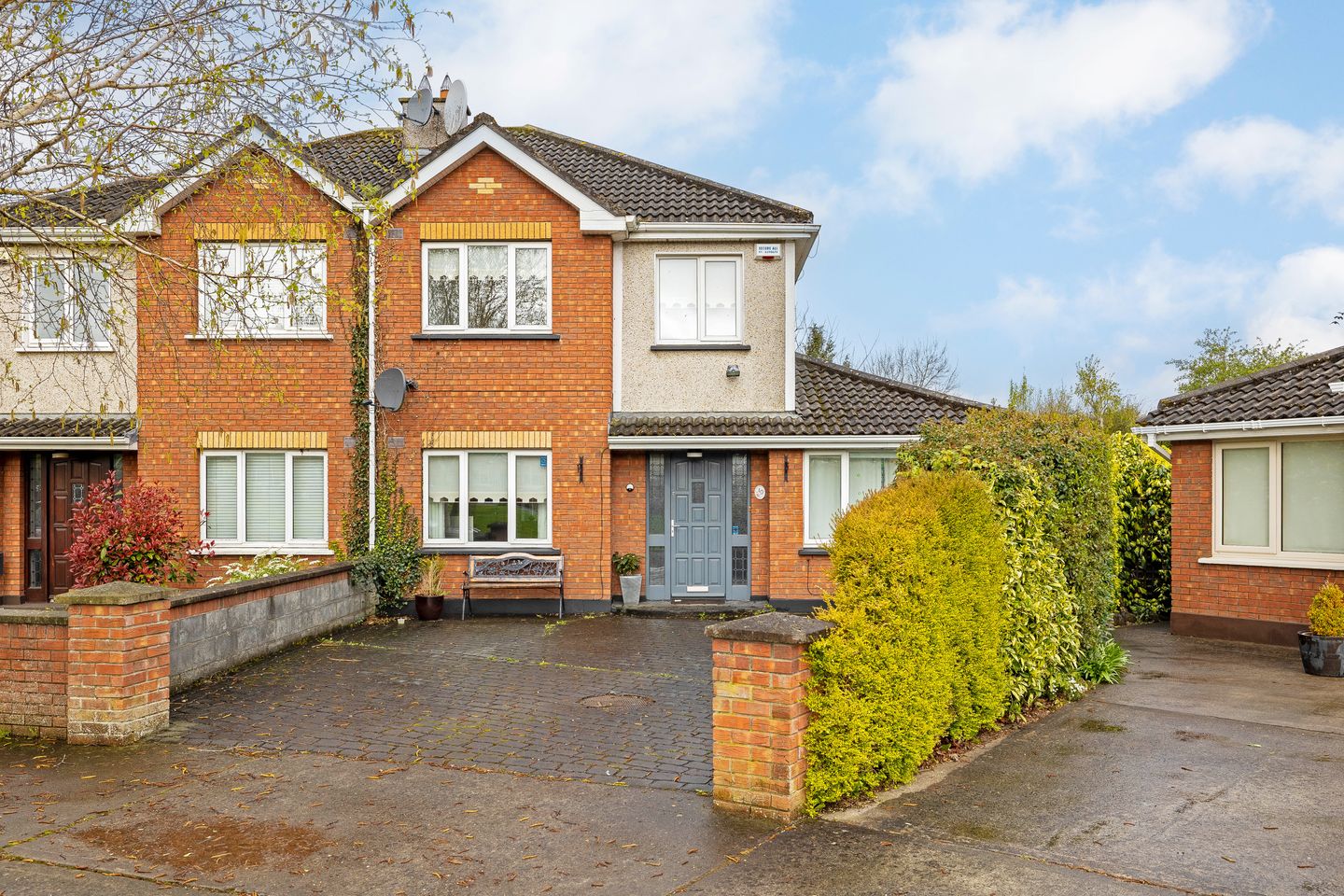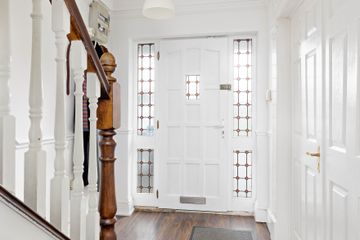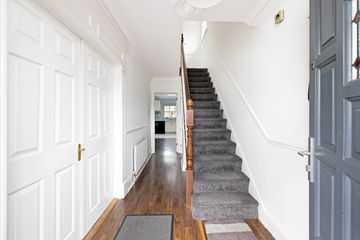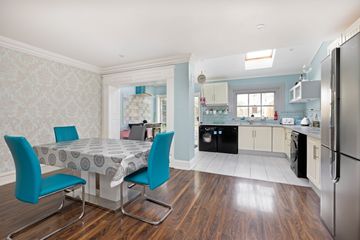



10 Parklands Court, Maynooth, Co. Kildare, W23R822
€520,000
- Price per m²:€3,412
- Estimated Stamp Duty:€5,200
- Selling Type:By Private Treaty
- BER No:116339516
- Energy Performance:160.4 kWh/m2/yr
About this property
Highlights
- House built 1994
- C1 BER energy Rating
- 5 Bathrooms - 1 each in rentals, 1 main bathroom , 1 w.c and whb in en-suite, and 1 guest w.c in main house
- Large Workshop
- €6,000 put into garden last year providing patio area.
Description
Farrelly & Southern are delighted to introduce to the market this unique property in the popular and much sought after Parklands estate, occupying a corner position with a larger site. If you're looking for a property in a central location look no further! This extended property offers the rare opportunity to purchase a beautiful property to live in, whilst also gaining two apartments. The property has been divided into a large two bed home of circa 1100sqft with a very large corner garden and workshop; and two one bed apartments with their own entrances. The main property comprises entrance hallway, guest w.c., living room with feature fireplace and stove, and large kitchen/diner with range, to the ground floor, whilst the first floor has two large double rooms, one with ensuite w.c.; and a main bathroom. The property has been beautifully decorated throughout, including professionally installed cove moulding, and is bright and spacious. Double doors from the kitchen/diner lead out into a beautiful large garden, part lawned, and part patio which was completed in summer 2022. There is also a very large workshop with double doors to the front and rear side for access. The apartments both have their own entrances to the side of the main house, and both comprise: double bedroom/living area, bathroom, and kitchen area. The property could be put back into its original condition should it be required. This house would appeal to someone downsizing, someone with older children who need their own independence or for someone wanting a rental income. Viewing is highly recommended! Accommodation : Entrance Hall 5.10m x 1.90m 16.73ft x 6.23ft Laminate flooring, carpet on stairs Living Room 5.20m x 3.30m 17.06ft x 10.83ft Coving, Ceiling rose, laminate flooring, Feature Stone and Wood fire place with tiling and Stove Kitchen/Dining 5.80m x 5.30m 19.03ft x 17.39ft Extended. Laminate flooring and tiled floors, spotlights, Belling Gas Range cooker, Washing Machine, Dishwasher, Fridge/Freezer, Dryer, Rooflights to ceiling. Guest WC 1.40m x 0.80m 4.59ft x 2.62ft Tiled floor to ceiling. Modern. Master Bedroom 5.30m x 4.50m 17.39ft x 14.76ft Originally two rooms, Very large double created. Bright, Fitted Wardrobes, laminate floor, panelling to one wall. coving. En-suite 2.30m x 1.40m 7.55ft x 4.59ft W.C., Pedestal WHB, Space for wardrobe. Bathroom 2.10m x 1.60m 6.89ft x 5.25ft Double enclosure Shower with glass block wall, pedestal whb, w.c. spotlights Bedroom 2 3.30m x 3.10m 10.83ft x 10.17ft Laminate flooring, wallpapered wall, fitted wardrobes, double room Hotpress 0.80m x 0.80m 2.62ft x 2.62ft Shelved Landing 1.90m x 1.90m 6.23ft x 6.23ft Carpeted. Apartment Apartment 2 - Living Room/Kitchen area, Bathroom, Corridor/hallway, Bedroom Door into first apartment (not currently used) Apartment Apartment 2 - Living Room/Kitchen area, Bathroom, Corridor/hallway, Bedroom Door into first apartment (not currently used)
The local area
The local area
Sold properties in this area
Stay informed with market trends
Local schools and transport

Learn more about what this area has to offer.
School Name | Distance | Pupils | |||
|---|---|---|---|---|---|
| School Name | Presentation Girls Primary School | Distance | 620m | Pupils | 633 |
| School Name | Gaelscoil Ruairí | Distance | 960m | Pupils | 145 |
| School Name | Maynooth Educate Together National School | Distance | 1.0km | Pupils | 412 |
School Name | Distance | Pupils | |||
|---|---|---|---|---|---|
| School Name | Gaelscoil Ui Fhiaich | Distance | 1.0km | Pupils | 458 |
| School Name | Maynooth Boys National School | Distance | 1.1km | Pupils | 613 |
| School Name | Aghards National School | Distance | 4.0km | Pupils | 665 |
| School Name | Leixlip Etns | Distance | 4.5km | Pupils | 179 |
| School Name | Stepping Stones Special School | Distance | 4.5km | Pupils | 42 |
| School Name | Scoil Na Mainistreach | Distance | 4.7km | Pupils | 460 |
| School Name | Scoil Naomh Bríd | Distance | 5.1km | Pupils | 258 |
School Name | Distance | Pupils | |||
|---|---|---|---|---|---|
| School Name | Maynooth Community College | Distance | 1.1km | Pupils | 962 |
| School Name | Maynooth Post Primary School | Distance | 1.2km | Pupils | 1018 |
| School Name | Gaelcholáiste Mhaigh Nuad | Distance | 1.2km | Pupils | 129 |
School Name | Distance | Pupils | |||
|---|---|---|---|---|---|
| School Name | Celbridge Community School | Distance | 3.0km | Pupils | 714 |
| School Name | Salesian College | Distance | 3.1km | Pupils | 842 |
| School Name | St Wolstans Community School | Distance | 5.2km | Pupils | 820 |
| School Name | Confey Community College | Distance | 5.5km | Pupils | 911 |
| School Name | Coláiste Chiaráin | Distance | 5.7km | Pupils | 638 |
| School Name | Scoil Dara | Distance | 6.5km | Pupils | 861 |
| School Name | St. Peter's College | Distance | 8.6km | Pupils | 1227 |
Type | Distance | Stop | Route | Destination | Provider | ||||||
|---|---|---|---|---|---|---|---|---|---|---|---|
| Type | Bus | Distance | 310m | Stop | Carton Grove | Route | C5 | Destination | Ringsend Road | Provider | Dublin Bus |
| Type | Bus | Distance | 310m | Stop | Carton Grove | Route | C3 | Destination | Ringsend Road | Provider | Dublin Bus |
| Type | Bus | Distance | 310m | Stop | Carton Grove | Route | X26 | Destination | Ucd Belfield | Provider | Dublin Bus |
Type | Distance | Stop | Route | Destination | Provider | ||||||
|---|---|---|---|---|---|---|---|---|---|---|---|
| Type | Bus | Distance | 310m | Stop | Carton Grove | Route | 139 | Destination | Tu Dublin | Provider | J.j Kavanagh & Sons |
| Type | Bus | Distance | 310m | Stop | Carton Grove | Route | X25 | Destination | Ucd Belfield | Provider | Dublin Bus |
| Type | Bus | Distance | 320m | Stop | Carton Grove | Route | C5 | Destination | Maynooth | Provider | Dublin Bus |
| Type | Bus | Distance | 320m | Stop | Carton Grove | Route | X25 | Destination | Maynooth | Provider | Dublin Bus |
| Type | Bus | Distance | 320m | Stop | Carton Grove | Route | C3 | Destination | Maynooth | Provider | Dublin Bus |
| Type | Bus | Distance | 320m | Stop | Carton Grove | Route | 139 | Destination | Naas Hospital | Provider | J.j Kavanagh & Sons |
| Type | Bus | Distance | 440m | Stop | Maynooth Sc | Route | X25 | Destination | Ucd Belfield | Provider | Dublin Bus |
Your Mortgage and Insurance Tools
Check off the steps to purchase your new home
Use our Buying Checklist to guide you through the whole home-buying journey.
Budget calculator
Calculate how much you can borrow and what you'll need to save
BER Details
BER No: 116339516
Energy Performance Indicator: 160.4 kWh/m2/yr
Ad performance
- 02/05/2023Entered
- 7,570Property Views
- 12,339
Potential views if upgraded to a Daft Advantage Ad
Learn How
Daft ID: 116140985

