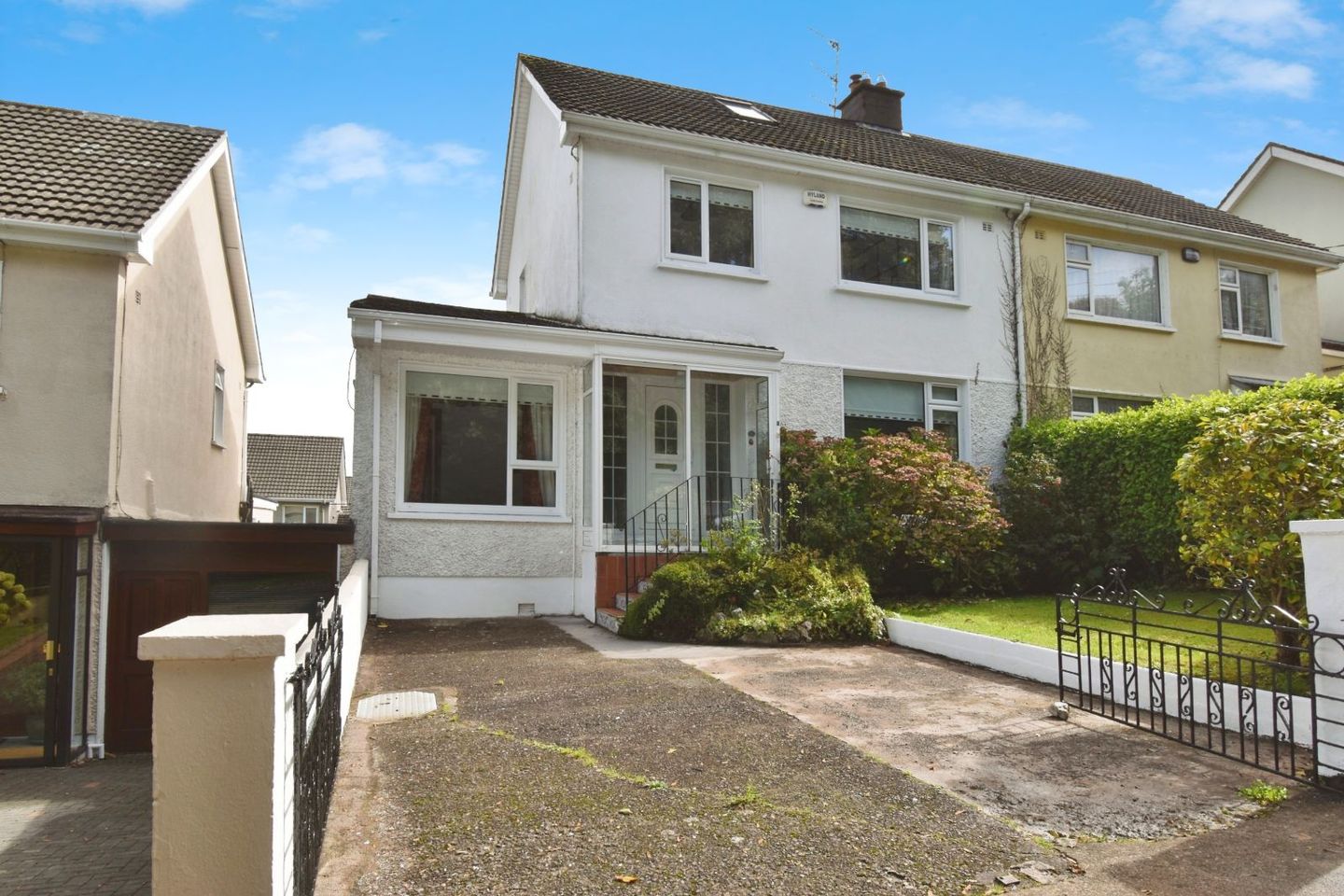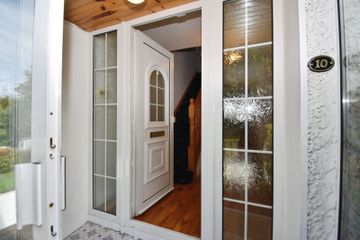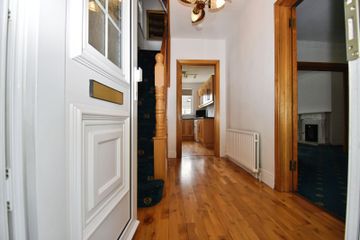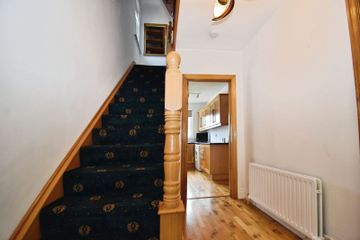



10 Shamrock Park, Douglas, Douglas, Co. Cork, T12X7D1
€370,000
- Estimated Stamp Duty:€3,700
- Selling Type:By Private Treaty
- BER No:118828052
About this property
Highlights
- 3-bed semi-detached property in excellent condition
- Garage and attic converted into additional living space
- Triple-glazed windows throughout
- Highly desirable residential development within walking distance of Douglas Village
- Off-street parking to the front
Description
Behan Irwin & Gosling proudly present an exciting opportunity to acquire a spacious 3-bedroom semi-detached home, situated in highly sought-after residential development. 10 Shamrock Park, although in need of some modernisation, is brought to the market in excellent condition throughout. On the ground floor, you’ll find a spacious kitchen/dining area along with well-appointed reception and living rooms.The garage has been cleverly converted into additional living space that can be adapted to suit a variety of needs—be it a home office, playroom, or guest accommodation. Upstairs, the property offers three well-sized bedrooms and a family bathroom. The property also benefits from an attic conversion, off-street parking to the front and a private rear garden adorned with mature shrubbery. With its inviting layout and generous proportions, this home is ideal for growing families or those seeking extra space. The property is within walking distance of Douglas Village, which offers an array of services and amenities. Viewing comes highly recommended. Accommodation consists of the following: Entrance PVC sliding door leading to porch with tiled floor covering and centre light. Hallway PVC front door with frosted glass inset, solid wood flooring, radiator, centre light, under stairs storage. Reception Room (4.17m x 3.23m) Carpet floor covering, centre light, triple- glazed PVC window with curtain rail facing the front of the property, 2x radiators, solid fuel fire place with marble mantlepiece, pocket door partition. Living Room (3.91m x 3.78m) Carpet floor covering, centre light, radiator, solid fuel stove with marble mantlepiece, triple-glazed PVC window facing the rear of the property. Open Plan Kitchen/ Dining Area (5.19m x 3.91m) Kitchen Solid wood flooring, centre light, kitchen units at eye & floor level with laminate worktop, plumbed for washing machine and dishwasher, triple-glazed PVC window facing the rear of the property, radiator. Dining Area Solid wood flooring, centre light, recessed lighting, triple-glazed PVC window facing the rear of the property. Rear Extension WC (1.50m x 0.87m) WC, WHB, fully tiled floors and walls, centre light. Garage Conversion Carpet floor covering, centre light, radiator, triple-glazed PVC window with curtain pole facing the front of the property. Stairs /Landing Carpeted stairs with timber bannister, carpeted landing, centre light, triple-glazed PVC window facing the side of the property, hot press. Bedroom 1 (3.93m x 3.74m) Solid wood flooring, centre light, radiator, built-in floor-to-ceiling wardrobe, triple-glazed PVC window with curtain pole facing the rear of the property. Bedroom 2 Carpet floor covering, centre light, radiator, triple-glazed PVC window with curtain rail facing the front of the property, built-in floor-to-ceiling wardrobe. Bedroom 3 Carpet floor covering, centre light, radiator, triple-glazed PVC window with curtain rail facing the front of the property, built-in storage. Bathroom WC, WHB, fully tiled floor and walls, centre light, triple-glazed PVC frosted window facing the rear of the property, radiator, bath with fully tiled walls and electric shower over. Attic Conversion Carpet floor covering, centre light, radiator, Velux window with window blind, built-in storage. Outside Front Off-street parking, garden laid to lawn with mature shrubbery. Rear Garden laid to lawn with mature shrubbery. Outdoor Shed Ample storage, Grant Euroflame condensing boiler.
Standard features
The local area
The local area
Sold properties in this area
Stay informed with market trends
Local schools and transport
Learn more about what this area has to offer.
School Name | Distance | Pupils | |||
|---|---|---|---|---|---|
| School Name | St Columba's Girls National School | Distance | 320m | Pupils | 370 |
| School Name | St Columbas Boys National School | Distance | 370m | Pupils | 364 |
| School Name | St Luke's School Douglas | Distance | 600m | Pupils | 207 |
School Name | Distance | Pupils | |||
|---|---|---|---|---|---|
| School Name | Gaelscoil Na Dúglaise | Distance | 740m | Pupils | 438 |
| School Name | Scoil Niocláis | Distance | 1.1km | Pupils | 746 |
| School Name | Scoil Bhríde Eglantine | Distance | 1.4km | Pupils | 388 |
| School Name | St Anthony's National School | Distance | 2.0km | Pupils | 598 |
| School Name | Ballinlough National School | Distance | 2.3km | Pupils | 227 |
| School Name | Beaumont Boys National School | Distance | 2.3km | Pupils | 289 |
| School Name | Beaumont Girls National School | Distance | 2.3km | Pupils | 324 |
School Name | Distance | Pupils | |||
|---|---|---|---|---|---|
| School Name | Douglas Community School | Distance | 890m | Pupils | 562 |
| School Name | Regina Mundi College | Distance | 1.4km | Pupils | 562 |
| School Name | Christ King Girls' Secondary School | Distance | 2.0km | Pupils | 703 |
School Name | Distance | Pupils | |||
|---|---|---|---|---|---|
| School Name | Coláiste Chríost Rí | Distance | 2.5km | Pupils | 506 |
| School Name | Ashton School | Distance | 2.6km | Pupils | 532 |
| School Name | Coláiste Éamann Rís | Distance | 3.0km | Pupils | 760 |
| School Name | Coláiste Daibhéid | Distance | 3.1km | Pupils | 183 |
| School Name | Cork College Of Commerce | Distance | 3.3km | Pupils | 27 |
| School Name | Ursuline College Blackrock | Distance | 3.4km | Pupils | 359 |
| School Name | Nagle Community College | Distance | 3.6km | Pupils | 297 |
Type | Distance | Stop | Route | Destination | Provider | ||||||
|---|---|---|---|---|---|---|---|---|---|---|---|
| Type | Bus | Distance | 120m | Stop | Grange Park | Route | 206 | Destination | South Mall | Provider | Bus Éireann |
| Type | Bus | Distance | 130m | Stop | Grange Park | Route | 206 | Destination | Grange | Provider | Bus Éireann |
| Type | Bus | Distance | 190m | Stop | Grange Wood Court | Route | 206 | Destination | South Mall | Provider | Bus Éireann |
Type | Distance | Stop | Route | Destination | Provider | ||||||
|---|---|---|---|---|---|---|---|---|---|---|---|
| Type | Bus | Distance | 220m | Stop | Grange Wood Court | Route | 206 | Destination | Grange | Provider | Bus Éireann |
| Type | Bus | Distance | 320m | Stop | Donnybrook Hill | Route | 206 | Destination | Grange | Provider | Bus Éireann |
| Type | Bus | Distance | 340m | Stop | Donnybrook Hill | Route | 206 | Destination | South Mall | Provider | Bus Éireann |
| Type | Bus | Distance | 340m | Stop | Donnybrook Hill | Route | 207 | Destination | St. Patrick Street | Provider | Bus Éireann |
| Type | Bus | Distance | 340m | Stop | Donnybrook Hill | Route | 207 | Destination | Ballyvolane | Provider | Bus Éireann |
| Type | Bus | Distance | 350m | Stop | Donnybrook Terrace | Route | 207 | Destination | St. Patrick Street | Provider | Bus Éireann |
| Type | Bus | Distance | 350m | Stop | Donnybrook Terrace | Route | 207 | Destination | Ballyvolane | Provider | Bus Éireann |
Your Mortgage and Insurance Tools
Check off the steps to purchase your new home
Use our Buying Checklist to guide you through the whole home-buying journey.
Budget calculator
Calculate how much you can borrow and what you'll need to save
BER Details
BER No: 118828052
Statistics
- 03/10/2025Entered
- 789Property Views
- 1,286
Potential views if upgraded to a Daft Advantage Ad
Learn How
Similar properties
€335,000
15 Clontarf Estate, Skehard Road, Blackrock, Co. Cork, T12XTD33 Bed · 1 Bath · Terrace€335,000
16 Belgard Downs, Rochestown Road, Rochestown, Co. Cork, T12KAA03 Bed · 2 Bath · Terrace€340,000
15 Abbotswood Mews, Monastery Road, Rochestown, Co. Cork, T12PF8A3 Bed · 3 Bath · Townhouse€345,000
10 Belmont Avenue, Rochestown, Rochestown, Co. Cork, T12K25X3 Bed · 2 Bath · Terrace
€350,000
8 Greenhills Court, South Douglas Road, Cork City Centre, T12YFR93 Bed · 1 Bath · Terrace€350,000
10 The Mews, Westgrove, Donnybrook, Douglas, Co. Cork, T12HV5D3 Bed · 2 Bath · Terrace€350,000
Merrall, 24 Saint Patrick'S Road, Turners Cross, Co. Cork, T12D9ER5 Bed · 2 Bath · Semi-D€350,000
31 Congress Road, Turners Cross, Cork, T12FPT83 Bed · 2 Bath · End of Terrace€355,000
27 McGrath Park, Blackrock, Blackrock, Co. Cork, T12X7DK4 Bed · 1 Bath · Terrace€360,000
1 Vandeville, Ballinlough Road, Ballinlough, Co. Cork, T12V6X53 Bed · 1 Bath · End of Terrace€360,000
40 Southern Road, Cork, Cork City Centre, T12A0X46 Bed · 3 Bath · End of Terrace€365,000
67 Fort Hill, Moneygurney, Douglas, Co. Cork, T12YA213 Bed · 3 Bath · Duplex
Daft ID: 16300146

