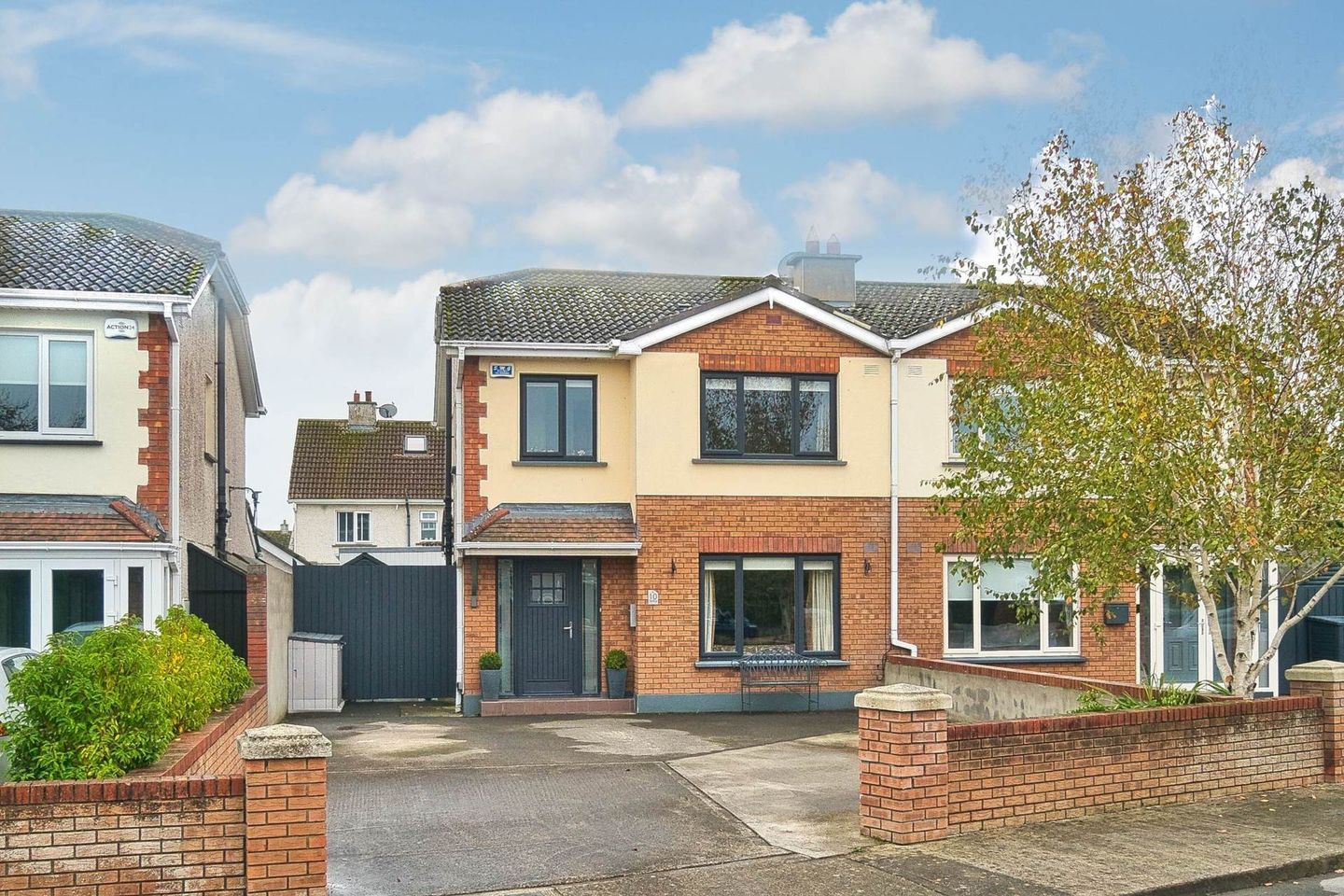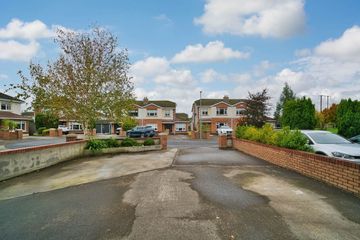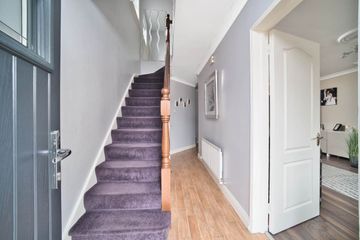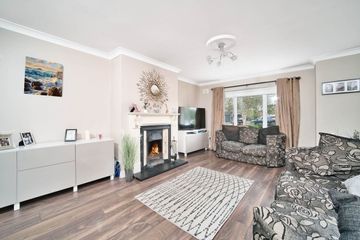



10 The Dale, Lutterell Hall, Dunboyne, Co. Meath, A86NT27
€545,000
- Price per m²:€4,128
- Estimated Stamp Duty:€5,450
- Selling Type:By Private Treaty
- BER No:107307126
- Energy Performance:190.78 kWh/m2/yr
About this property
Description
• Coonan Property proudly presents this beautifully finished 4-bedroom home with a rear extension, set in the highly sought-after Luttrell Hall development • Extending to approx. 132 sq.m, the spacious layout includes a welcoming hallway, living room, open-plan kitchen/dining area, playroom, utility, guest w.c., four bedrooms (master ensuite), and a main bathroom • Positioned at the end of a quiet cul-de-sac, the property enjoys a generous site with a large side entrance, offering potential for future development (subject to planning permission) • Features a superb, fully insulated garden room deal as a home office, gym or additional family living space • Peaceful cul-de-sac setting with a large open green nearby perfect for families and safe outdoor play • Ideally located within walking distance of Dunboyne Village, offering a vibrant mix of cafés, restaurants, shops and local services including SuperValu, Spar, pharmacies and banks • Excellent educational facilities close by, including primary, secondary schools, St. Peter's College and Dunboyne College of Further Education providing a full range of options for all ages • Well connected for commuters, with Dublin Bus and Bus Éireann routes serving the area, Dunboyne Train Station offering regular services to the M3 Parkway and city centre and easy access to the M3 and N3 road networks Guide Price €545,000 Type of Transaction Private Treaty Accommodation: Entrance Driveway Concrete driveway with parking for 2 cars. Entrance Hallway 6.5m x 1.7m Tiled flooring, coving, light fitting and under stairs storage. Guest W.C. 1.64m x 0.78m Tiled flooring, w.c. w.h.b., fitted mirror, light fitting and window. Living Room 4m x 5.52m Laminate flooring, fireplace with open fire and granite hearth, TV point, blinds, light fitting, coving and double doors leading into kitchen. Kitchen 3.1m x 5.15m Tiled flooring, fitted wall and floor units, tiled splashback, double Neff oven, Neff hob, extractor fan, integrated dishwasher, integrated microwave, integrated fridge freezer, light fitting and opens into dining area. Dining 4.13m x 2.8m Tiled flooring, light fitting and double doors leading into play room. Utility Room 1.85m x 1.81m Tiled flooring, fitted cupboards, fully plumbed for washing machine and dryer and light fitting. Play Room 4.57m x 2.34m Laminate flooring, recessed lights, Velux windows and double doors leading onto patio area. Landing 2m x 1.18m Carpet, hot-press, light fitting and attic access via folding ladder. Master Bedroom 4.46m x 3.32m Laminate flooring, fitted wardrobes, curtain, blinds and light fitting. Ensuite 1.32m x 2.11m Fully tiled, shower cubicle with monsoon shower head, two built in toiletries shelves, w.c., w.h.b. with built in vanity unit, mirror, extractor fan, heated towel rail and light fitting. Bedroom 2 2.85m x 3.75m T & G wood flooring, fitted wardrobes, curtains, blinds and light fitting. Bedroom 3 2.37m x2.9m T & G wood flooring, fitted wardrobes, blinds and light fitting. Bedroom 4 2.32m x 2.43m T & G wood flooring, fitted wardrobes, blinds and light fitting. Bathroom 1.61m x 2.21m Fully tiled, bath, w.c., w.h.b., shaving light, light fititng. Garden 9.35m x 9m Large side entrance, artificial grass, steel shed and patio area. Garden Room 3.15m x 5m Office room, recessed lights, fully insulated, power and water supply. Additional Information: Gross internal floor area approx. 132 sq.m (1,421 sq.ft) Double glazed windows throughout Cat6 Ethernet from house to garden room Extra wide side entrance approx. 2.8 metres Gated side entrance Low maintenance dashed exterior PVC facia and soffits Outside lights Outside tap Items Included in sale: double Neff oven, Neff hob, extractor fan, integrated dishwasher, integrated microwave, integrated fridge freezer, light fittings and blinds. Services Mains water Gas fire central heating BER C2 Viewing By appointment only. Directions: Eircode: A86 NT27 Contact Information Sales Person Mick Wright 016286128 Accommodation Note: Please note we have not tested any apparatus, fixtures, fittings, or services. Interested parties must undertake their own investigation into the working order of these items. All measurements are approximate and photographs provided for guidance only. Property Reference :COON20674
The local area
The local area
Sold properties in this area
Stay informed with market trends
Local schools and transport
Learn more about what this area has to offer.
School Name | Distance | Pupils | |||
|---|---|---|---|---|---|
| School Name | St Peters National School | Distance | 680m | Pupils | 92 |
| School Name | Dunboyne Junior School | Distance | 750m | Pupils | 419 |
| School Name | Dunboyne Senior School | Distance | 790m | Pupils | 453 |
School Name | Distance | Pupils | |||
|---|---|---|---|---|---|
| School Name | Gaelscoil Thulach Na Nóg | Distance | 1.1km | Pupils | 359 |
| School Name | Scoil Ghrainne Community National School | Distance | 4.1km | Pupils | 576 |
| School Name | Mary Mother Of Hope Junior National School | Distance | 4.2km | Pupils | 378 |
| School Name | Castaheany Educate Together | Distance | 4.2km | Pupils | 401 |
| School Name | Mary Mother Of Hope Senior National School | Distance | 4.2km | Pupils | 429 |
| School Name | St Benedicts National School | Distance | 4.3km | Pupils | 622 |
| School Name | Hansfield Educate Together National School | Distance | 4.3km | Pupils | 582 |
School Name | Distance | Pupils | |||
|---|---|---|---|---|---|
| School Name | St. Peter's College | Distance | 920m | Pupils | 1227 |
| School Name | Colaiste Pobail Setanta | Distance | 4.1km | Pupils | 1069 |
| School Name | Hansfield Etss | Distance | 4.4km | Pupils | 847 |
School Name | Distance | Pupils | |||
|---|---|---|---|---|---|
| School Name | Hartstown Community School | Distance | 5.2km | Pupils | 1124 |
| School Name | Le Chéile Secondary School | Distance | 5.4km | Pupils | 959 |
| School Name | Confey Community College | Distance | 5.9km | Pupils | 911 |
| School Name | Blakestown Community School | Distance | 5.9km | Pupils | 521 |
| School Name | Scoil Phobail Chuil Mhin | Distance | 6.8km | Pupils | 1013 |
| School Name | Coláiste Chiaráin | Distance | 6.9km | Pupils | 638 |
| School Name | Rath Dara Community College | Distance | 7.0km | Pupils | 297 |
Type | Distance | Stop | Route | Destination | Provider | ||||||
|---|---|---|---|---|---|---|---|---|---|---|---|
| Type | Bus | Distance | 620m | Stop | Dunboyne Village | Route | 270 | Destination | Blanchardstown | Provider | Go-ahead Ireland |
| Type | Bus | Distance | 620m | Stop | Dunboyne Village | Route | 70 | Destination | Bachelors Walk | Provider | Dublin Bus |
| Type | Bus | Distance | 620m | Stop | Dunboyne Village | Route | 70d | Destination | Dunboyne | Provider | Dublin Bus |
Type | Distance | Stop | Route | Destination | Provider | ||||||
|---|---|---|---|---|---|---|---|---|---|---|---|
| Type | Bus | Distance | 620m | Stop | Dunboyne Village | Route | 70 | Destination | Burlington Road | Provider | Dublin Bus |
| Type | Bus | Distance | 620m | Stop | Dunboyne Village | Route | 70 | Destination | Dunboyne | Provider | Dublin Bus |
| Type | Bus | Distance | 620m | Stop | Dunboyne Village | Route | 70n | Destination | Tyrrelstown | Provider | Nitelink, Dublin Bus |
| Type | Bus | Distance | 620m | Stop | Dunboyne Village | Route | 70d | Destination | Dcu | Provider | Dublin Bus |
| Type | Bus | Distance | 620m | Stop | Dunboyne Village | Route | 270 | Destination | Dunboyne | Provider | Go-ahead Ireland |
| Type | Bus | Distance | 770m | Stop | Dunboyne Ns | Route | 105 | Destination | Ashbourne | Provider | Bus Éireann |
| Type | Bus | Distance | 770m | Stop | Dunboyne Ns | Route | 270 | Destination | Dunboyne | Provider | Go-ahead Ireland |
Your Mortgage and Insurance Tools
Check off the steps to purchase your new home
Use our Buying Checklist to guide you through the whole home-buying journey.
Budget calculator
Calculate how much you can borrow and what you'll need to save
BER Details
BER No: 107307126
Energy Performance Indicator: 190.78 kWh/m2/yr
Statistics
- 18/10/2025Entered
- 881Property Views
- 1,436
Potential views if upgraded to a Daft Advantage Ad
Learn How
Daft ID: 123825540

