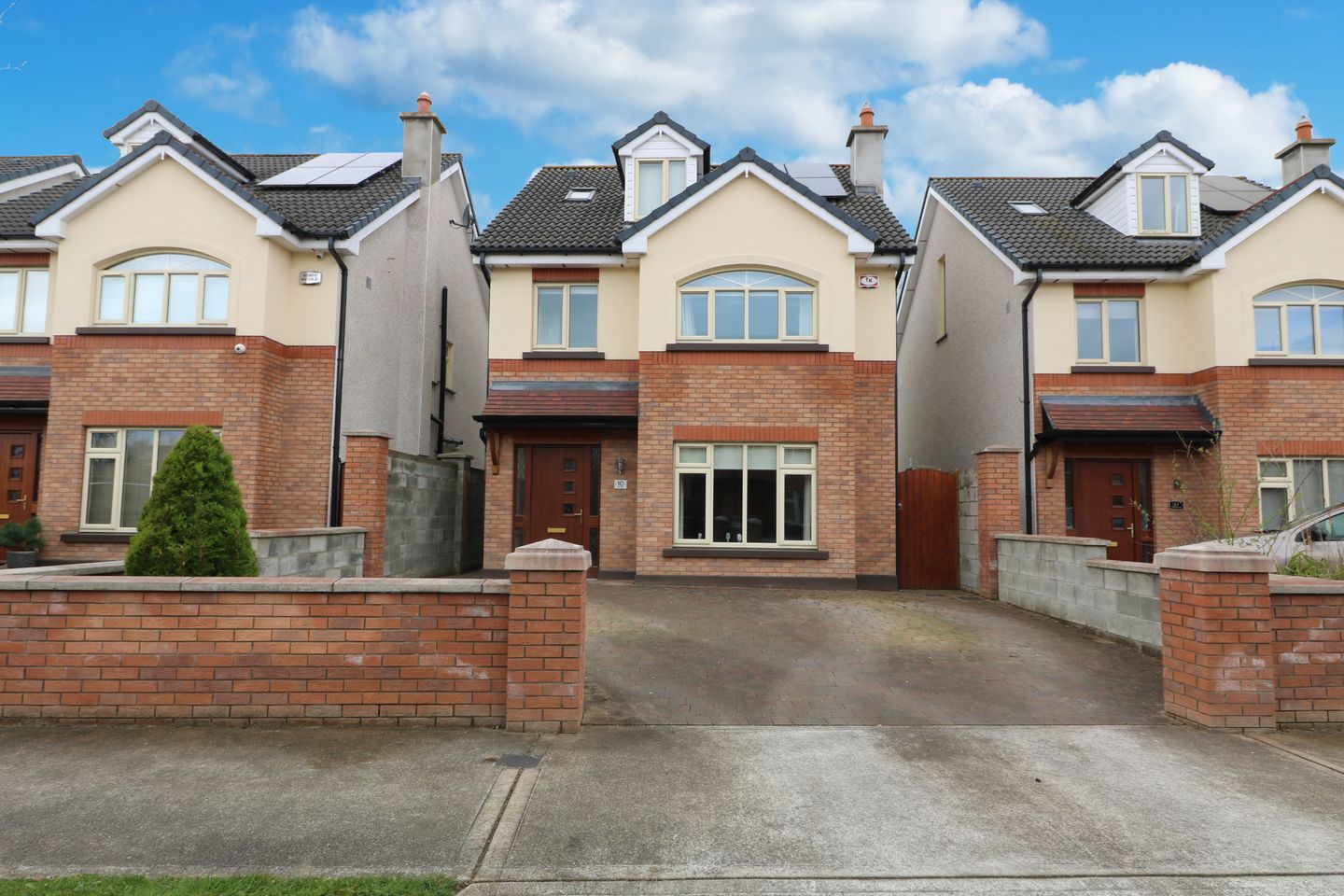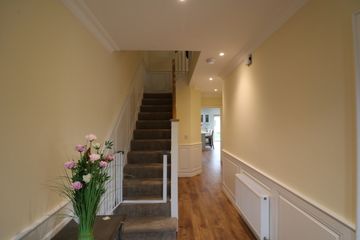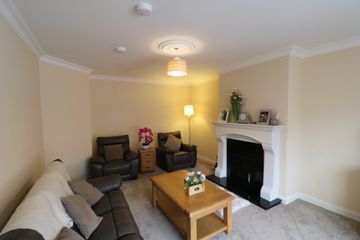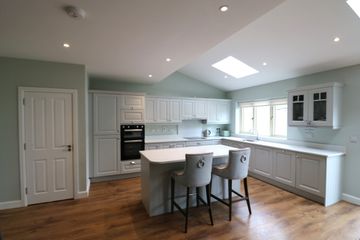


+15

19
10 The Drive, Moyglare Hall, Maynooth, Co. Kildare, W23X0DP
€700,000
4 Bed
4 Bath
190 m²
Semi-D
Description
- Sale Type: For Sale by Private Treaty
- Overall Floor Area: 190 m²
French Estates are delighted to present to the market this stunning four bedroom ‘A’ Rated family home located in the sought after development of Moyglare Hall, Maynooth. Extending to an area of 190 sq.m, with well proportioned light filled rooms, no. 10 comes to the market in turn key condition. With its part brick façade and meticulously maintained the appeal of this beautiful home is instantly obvious. It comprises an entrance hall, living room, guest wc, an open plan kitchen-cum- dining room/living, utility, 4 double bedrooms, 2 with en-suite and a family bathroom. Superbly located just a stone’s throw to Maynooth University and a skip to the vibrant Maynooth town centre with its array of shops, cafes, restaurants, bars,an abundance of sporting amenities, primary and secondary schools. With excellent transport infrastructure, including Dublin Bus, Bus Éireann, Commuter & Inter City Train links and with easy access to the M4 motorway you will be in Dublin City Centre by car in 20 minutes.
Entrance Hallway: 6.90 m x 2.40 m
Large light filled entrance hall with feature panelling, engineered laminate wood flooring, under stairs storage and provides access to the living room and kitchen and guest wc.
Guest wc: 1.60m x 1.60m Part tiled with wc, whb, heated towel rail and a tiled floor.
Living Room: 6.30 m x 3.90 m
Spacious and light filled living room to the front with feature bay window,fireplace with wood burning stove and carpet flooring.
Kitchen / Dining room: 7.10 m x 6.20 m
Light filled open plan kitchen-cum-dining / living room with wall and base units, tiled splash backs, quartz island, double oven, induction hob and tiled flooring. Cozy living area. Double doors provide access to the south facing rear garden.
Utility: 1.36 m x 1.30 m
Plumbed with washing machine and dryer, a counter top and tiled flooring.
Landing: 4.73 m x 2.7 m
Spacious with carpet flooring providing access to three bedrooms, family bathroom and a hot press. Access to bedroom 4 with en-suite via staircase.
Master bedroom: 5.90 m x 4.00 m
Spacious master bedroom overlooking the front garden with feature bay window, built in wardrobes and an en-suite.
En-suite: 2.20 m x 1.30 m
Fully tiled with wc, whb, pump shower, a heated towel rail and tiled flooring.
Bedroom 2: 3.20 m x 2.30 m
Large double bedroom overlooking the rear garden with laminate wood flooring and built in wardrobes.
Bedroom 3: 3.20 m x 2.50 m
Large bedroom overlooking the rear garden with laminate wood flooring and built in wardrobes.
Family Bathroom: 3.20 m x 1.60 m
Fully tiled family bathroom with a three piece suite including wc, whb, a bath with pump shower, heated towel rail and tiled flooring.
Bedroom 4: 7.40 m x 6.00 m
Expansive bedroom suite on the second floor with built in storage, Velux windows, laminate wood flooring and an en-suite.
En-suite: 2.20 m x 1.30 m
Fully tiled with wc, whb, pump shower, a heated towel rail and tiled flooring.
Gardens:
Enclosed south facing rear garden with two side entrance’s and is not overlooked. With a paved patio area and a sunny south facing aspect it is perfect for al fresco dining or peace of mind if you have young children.
Included in the Sale:
Carpets, curtains, blinds, light fittings and integrated appliances.
Services
Mains Water, Drainage & Electricity
Gas Fired Central Heating
Zone controlled heating
Fully Alarmed

Can you buy this property?
Use our calculator to find out your budget including how much you can borrow and how much you need to save
Property Features
- c. 190 sq.m (2,045 sq. ft.) ● Walking distance to Dublin Bus and Rail links ● Walking distance to Maynooth Town Centre
- €A€TMEnergy Rating
- South facing rear garden
- Built in 2021 / Originally a 5 bedroom home
- Part brick render
- PV Solar Panels
- Not overlooked to the rear
- Two Side entrances
- 5 minutes drive to M4
- Walking distance to Dublin Bus & Rail links and Maynooth Town Centre
Map
Map
Local AreaNEW

Learn more about what this area has to offer.
School Name | Distance | Pupils | |||
|---|---|---|---|---|---|
| School Name | Maynooth Boys National School | Distance | 500m | Pupils | 610 |
| School Name | Presentation Girls Primary School | Distance | 770m | Pupils | 637 |
| School Name | Gaelscoil Ruairí | Distance | 2.1km | Pupils | 79 |
School Name | Distance | Pupils | |||
|---|---|---|---|---|---|
| School Name | Gaelscoil Ui Fhiaich | Distance | 2.2km | Pupils | 462 |
| School Name | Maynooth Educate Together National School | Distance | 2.2km | Pupils | 378 |
| School Name | Stepping Stones Special School | Distance | 3.8km | Pupils | 30 |
| School Name | Kilcloon National School | Distance | 4.3km | Pupils | 231 |
| School Name | Scoil Chóca Naofa | Distance | 5.0km | Pupils | 440 |
| School Name | St. Joseph's National School | Distance | 5.2km | Pupils | 438 |
| School Name | Aghards National School | Distance | 5.3km | Pupils | 656 |
School Name | Distance | Pupils | |||
|---|---|---|---|---|---|
| School Name | Gaelcholáiste Mhaigh Nuad | Distance | 250m | Pupils | 97 |
| School Name | Maynooth Post Primary School | Distance | 400m | Pupils | 1013 |
| School Name | Maynooth Community College | Distance | 420m | Pupils | 724 |
School Name | Distance | Pupils | |||
|---|---|---|---|---|---|
| School Name | Celbridge Community School | Distance | 4.4km | Pupils | 731 |
| School Name | Salesian College | Distance | 4.5km | Pupils | 776 |
| School Name | Scoil Dara | Distance | 5.2km | Pupils | 907 |
| School Name | St Wolstans Community School | Distance | 6.4km | Pupils | 770 |
| School Name | Confey Community College | Distance | 6.7km | Pupils | 906 |
| School Name | Coláiste Chiaráin | Distance | 7.0km | Pupils | 579 |
| School Name | St. Peter's College | Distance | 9.1km | Pupils | 1224 |
Type | Distance | Stop | Route | Destination | Provider | ||||||
|---|---|---|---|---|---|---|---|---|---|---|---|
| Type | Bus | Distance | 230m | Stop | Moyglare Road | Route | W61 | Destination | Community College | Provider | Go-ahead Ireland |
| Type | Bus | Distance | 290m | Stop | Moyglare Abbey | Route | W61 | Destination | Community College | Provider | Go-ahead Ireland |
| Type | Bus | Distance | 330m | Stop | Moyglare Road | Route | W61 | Destination | Hazelhatch Station | Provider | Go-ahead Ireland |
Type | Distance | Stop | Route | Destination | Provider | ||||||
|---|---|---|---|---|---|---|---|---|---|---|---|
| Type | Bus | Distance | 350m | Stop | Moyglare Abbey | Route | W61 | Destination | Hazelhatch Station | Provider | Go-ahead Ireland |
| Type | Bus | Distance | 670m | Stop | Manor Mills Sc | Route | W61 | Destination | Hazelhatch Station | Provider | Go-ahead Ireland |
| Type | Bus | Distance | 680m | Stop | Community College | Route | W61 | Destination | Hazelhatch Station | Provider | Go-ahead Ireland |
| Type | Bus | Distance | 680m | Stop | Community College | Route | W61 | Destination | Community College | Provider | Go-ahead Ireland |
| Type | Bus | Distance | 690m | Stop | Maynooth University | Route | 847 | Destination | Batchelors Walk, Stop 102111 | Provider | Kearns Transport |
| Type | Bus | Distance | 690m | Stop | Maynooth University | Route | 115 | Destination | Dublin | Provider | Bus Éireann |
| Type | Bus | Distance | 690m | Stop | Maynooth University | Route | 847 | Destination | Cranford Court, Stop 764 | Provider | Kearns Transport |
BER Details

Statistics
22/04/2024
Entered/Renewed
3,410
Property Views
Check off the steps to purchase your new home
Use our Buying Checklist to guide you through the whole home-buying journey.

Daft ID: 119284455


Fiona French
01 6242320Thinking of selling?
Ask your agent for an Advantage Ad
- • Top of Search Results with Bigger Photos
- • More Buyers
- • Best Price

Home Insurance
Quick quote estimator
